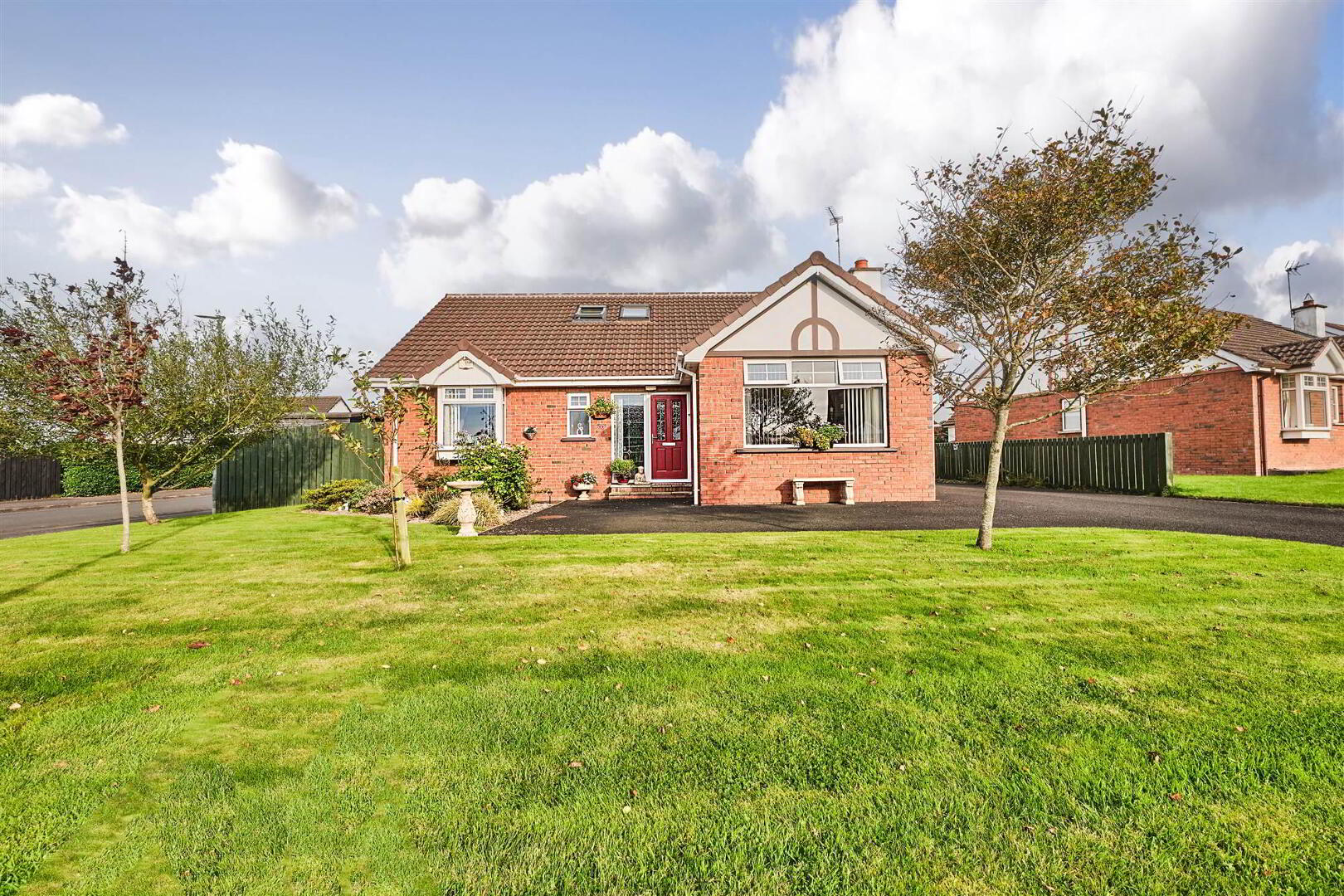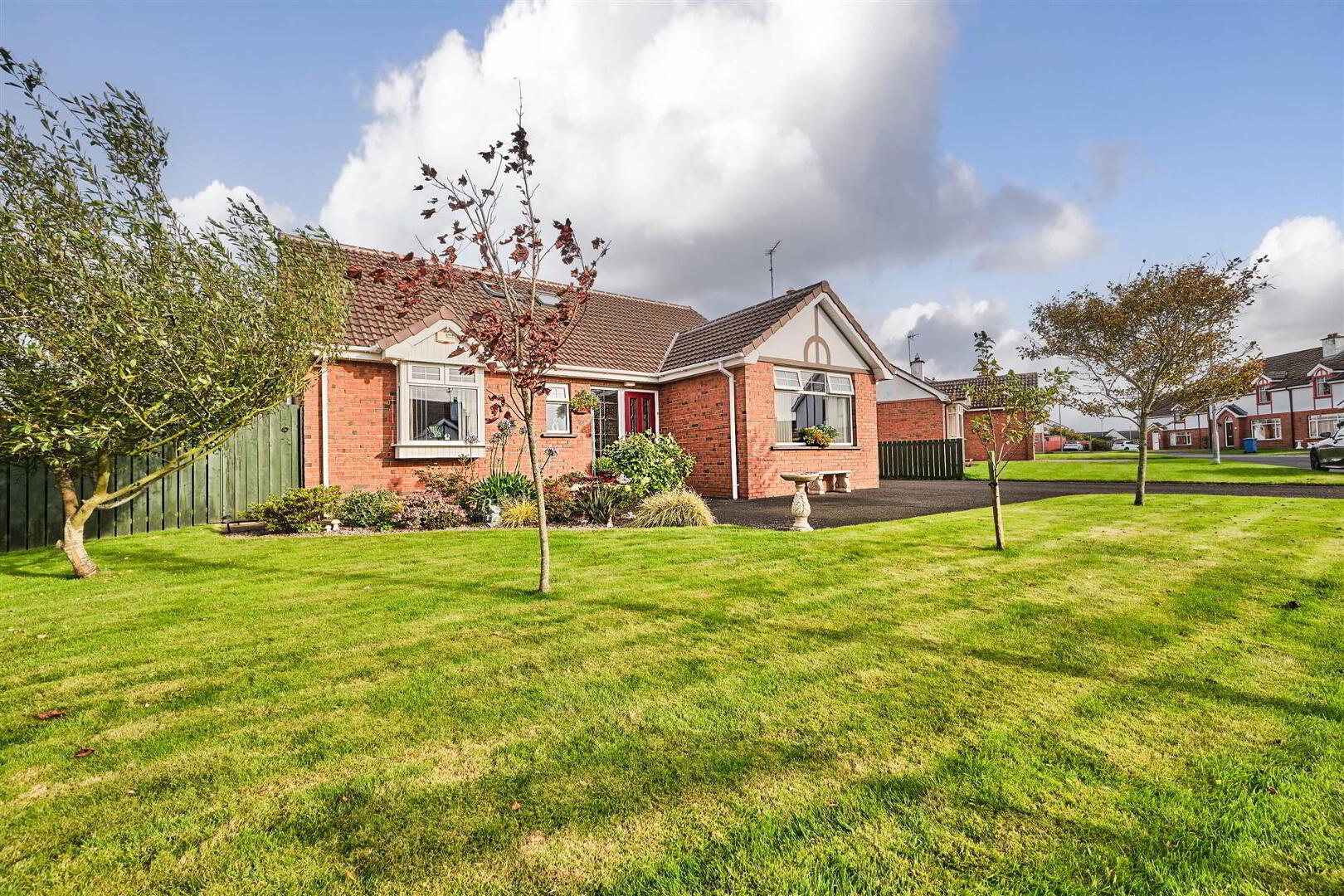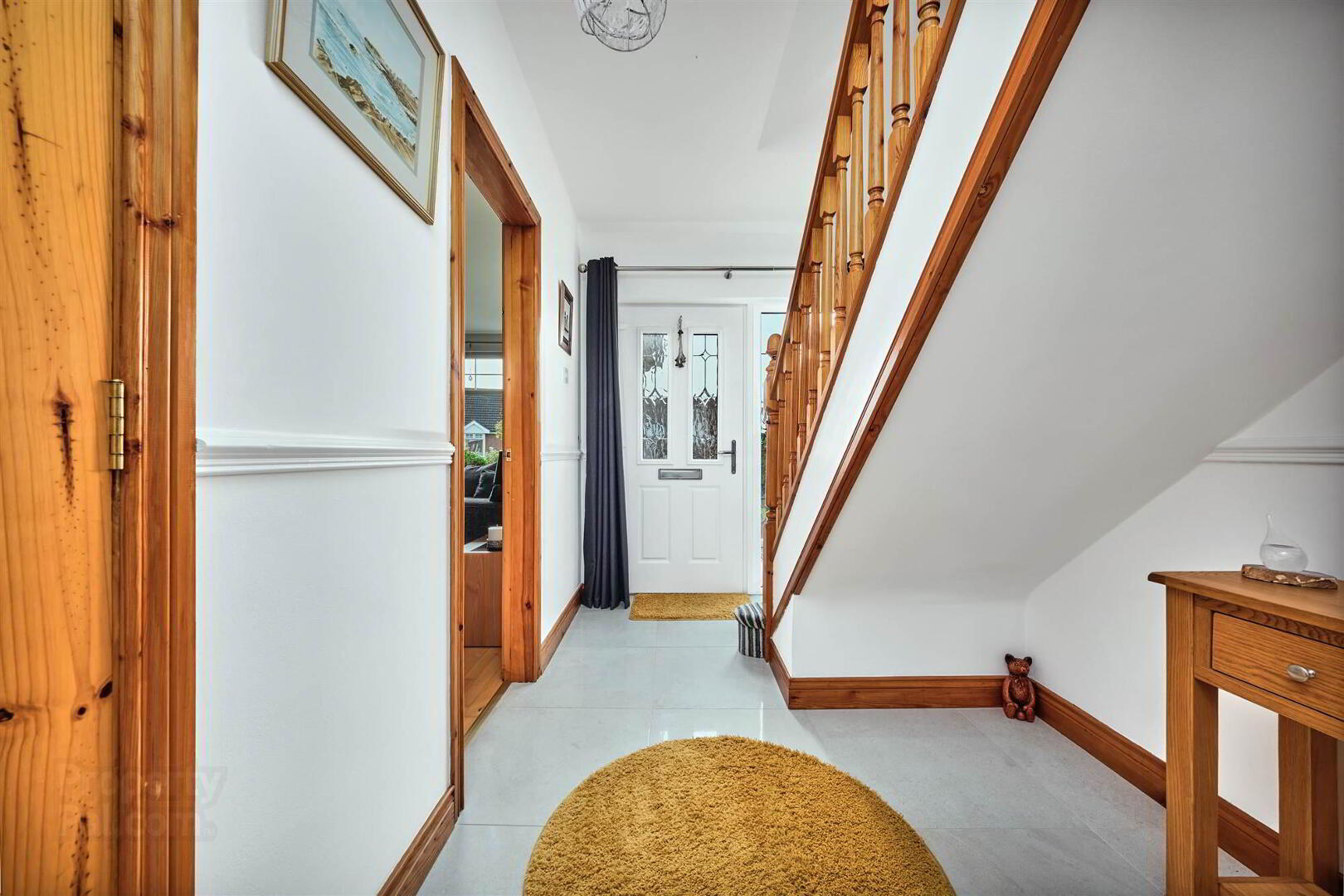


1 Cromlech Park,
Portstewart, BT55 7QD
5 Bed Detached Chalet
Sale agreed
5 Bedrooms
3 Bathrooms
1 Reception
Property Overview
Status
Sale Agreed
Style
Detached Chalet
Bedrooms
5
Bathrooms
3
Receptions
1
Property Features
Tenure
Leasehold
Energy Rating
Heating
Oil
Broadband
*³
Property Financials
Price
Last listed at Offers Over £369,000
Rates
£1,764.72 pa*¹
Property Engagement
Views Last 7 Days
91
Views Last 30 Days
2,341
Views All Time
22,410

Features
- Oil Fired Central Heating (New Oil Tank, Newish Grant Boiler)
- PVC Double Glazed Windows (Newly Installed)
- Detached Garage
- New PVC Guttering & Dry Verge
Ground Floor
- ENTRANCE HALL:
- With hot press, dado rail and tiled floor.
- LOUNGE:
- 4.88m x 3.53m (16' 0" x 11' 7")
With pine surround fireplace with cast iron inset, tiled hearth and piped for gas fire and solid wood floor. - KITCHEN/DINING AREA:
- 4.5m x 3.53m (14' 9" x 11' 7")
With undermount bowl and half stainless steel sink unit set in granite worktops with upstands, range of high and low level built in units with under unit lighting, integrated fridge, ceramic hob, integrated oven and stainless steel extractor fan with granite splashback, illuminated glass display cabinet, drawer bank, recessed lighting in pelmets, tiled floor and PVC sliding patio doors leading to rear garden. - UTILITY ROOM:
- 2.77m x 1.52m (9' 1" x 5' 0")
With single drainer stainless steel sink unit, high and low level built in units with tiling between, plumbed for automatic washing machine, tiled floor and uPVC stable pedestrian door leading to side of property. - BEDROOM (1):
- 3.53m x 3.05m (11' 7" x 10' 0")
- ENSUITE SHOWER ROOM:
- Ensuite off with w.c., wash hand basin with storage below and tiled splashback, fully tiled walk in shower cubicle with mains rainfall shower, additional telephone hand shower, extractor fan and tiled floor.
- BEDROOM (2):
- 3.53m x 3.05m (11' 7" x 10' 0")
- BEDROOM (3):
- 3.1m x 3.1m (10' 2" x 10' 2")
With dimmer control panel. - BATHROOM:
- With w.c., wash hand basin with storage below and illuminated mirror above, fully tiled walk in shower cubicle with rainfall shower, additional telephone hand shower, fully tiled walls, vertical radiator, extractor fan, recessed lighting and tiled floor.
First Floor
- LANDING:
- With ‘Velux’ window and laminate wood floor.
- BEDROOM (4):
- 5.08m x 3.86m (16' 8" x 12' 8")
With laminate wood floor, access to eaves and ‘Velux’ window. - BEDROOM (5):
- 3.86m x 3.56m (12' 8" x 11' 8")
With built in wardrobe, access to eaves and laminate wood floor. - SHOWER ROOM:
- With white suite comprising w.c., wash hand basin with tiled splashback, fully tiled walk in shower cubicle with electric shower, ‘Velux’ window, recessed lighting and tiled floor.
Outside
- Tarmac driveway leading to detached garage 19’5 x 11’4 with light and power points, boiler and floored roof space. Garden to front is laid in lawn with trees and shrubbery. Garden to rear is laid in lawn and fenced in with paved patio area and surrounded by established trees, shrubbery and plants. Screened area to side with concrete path surrounding the property. Light to front and rear. Tap to side. Shed to side.
Directions
Coming into Portstewart on the Coleraine Road, turn onto Agherton Road opposite Tesco's. Take your third right into Cromlech Park and No.1 will be situated on the corner on your left.



