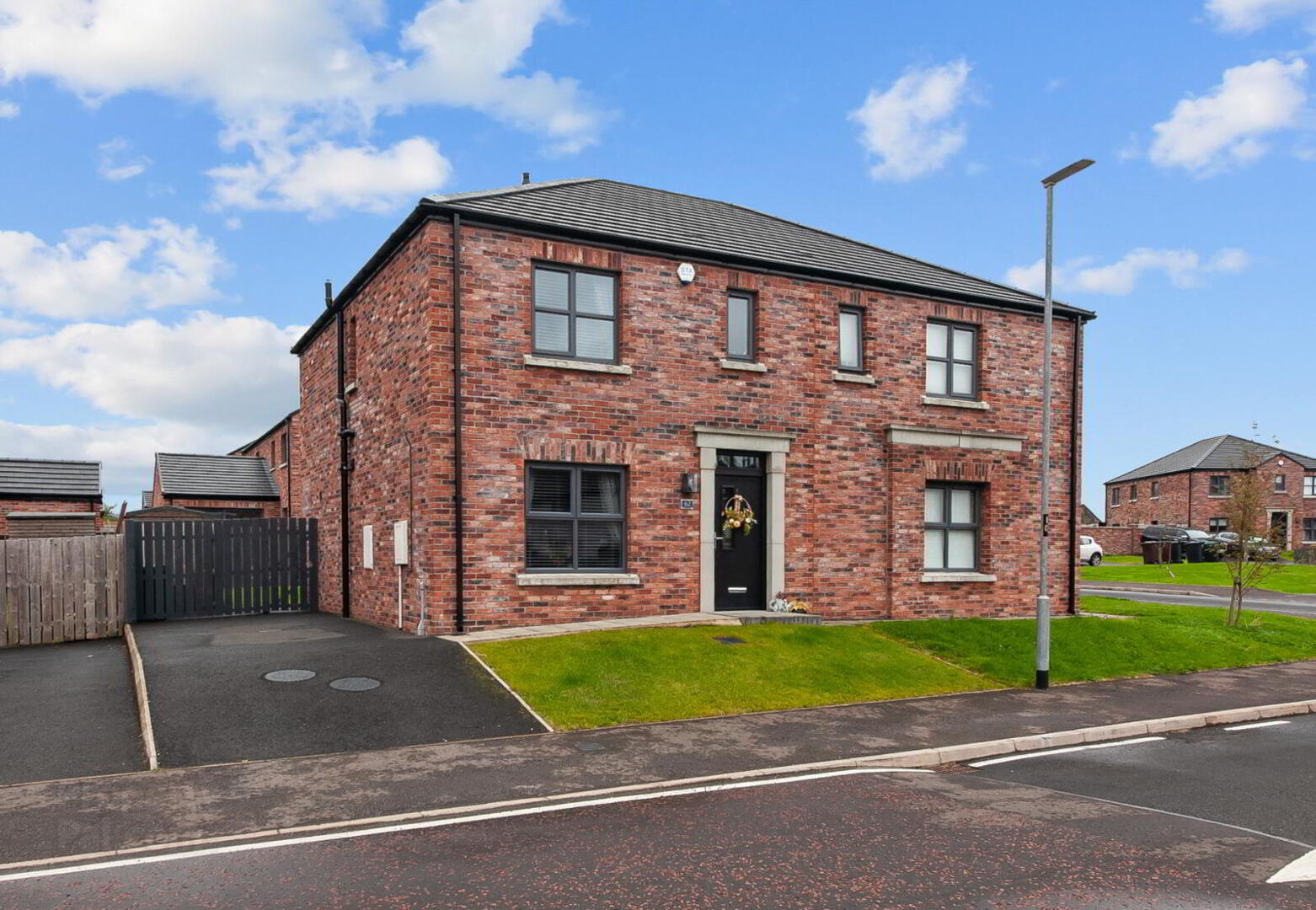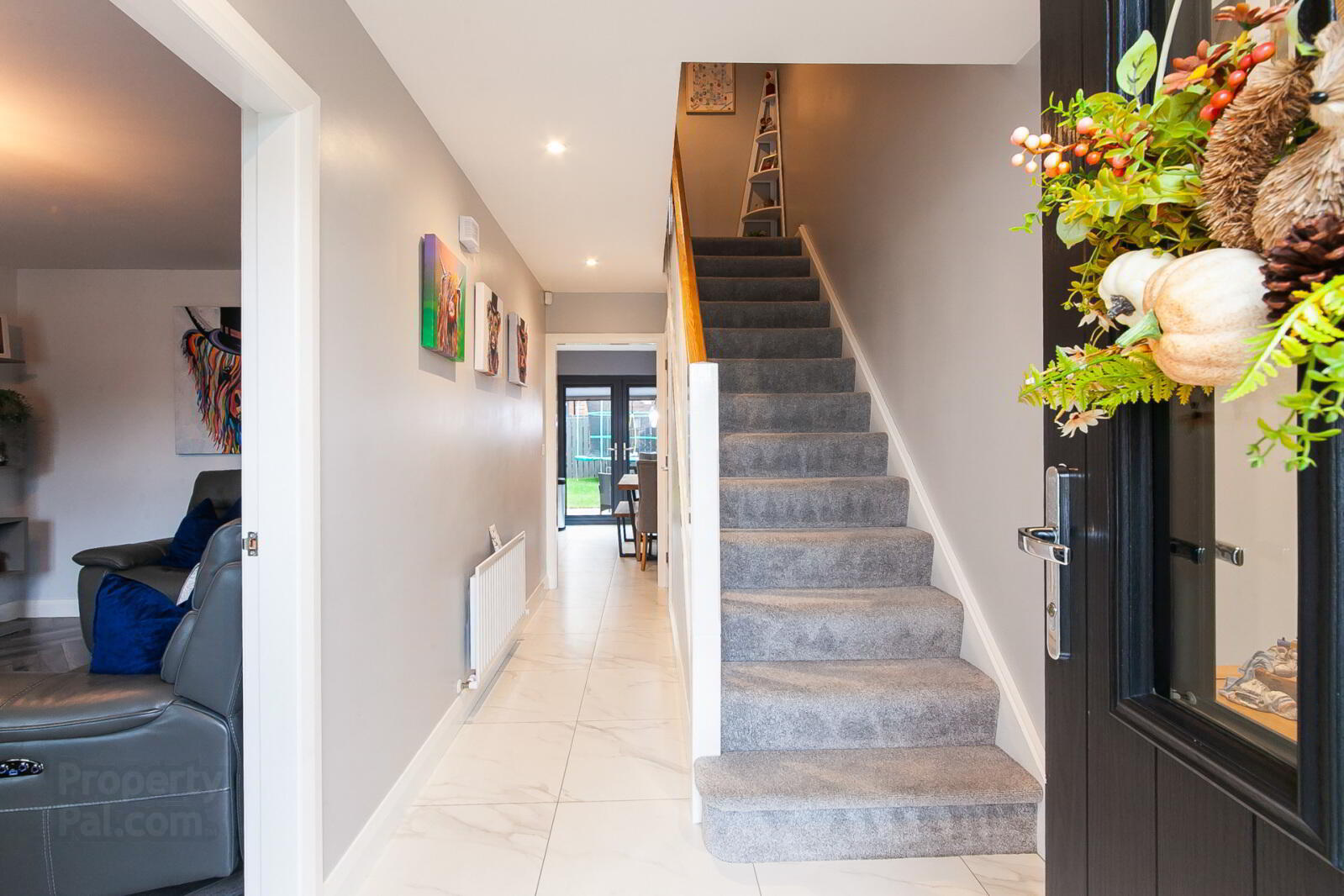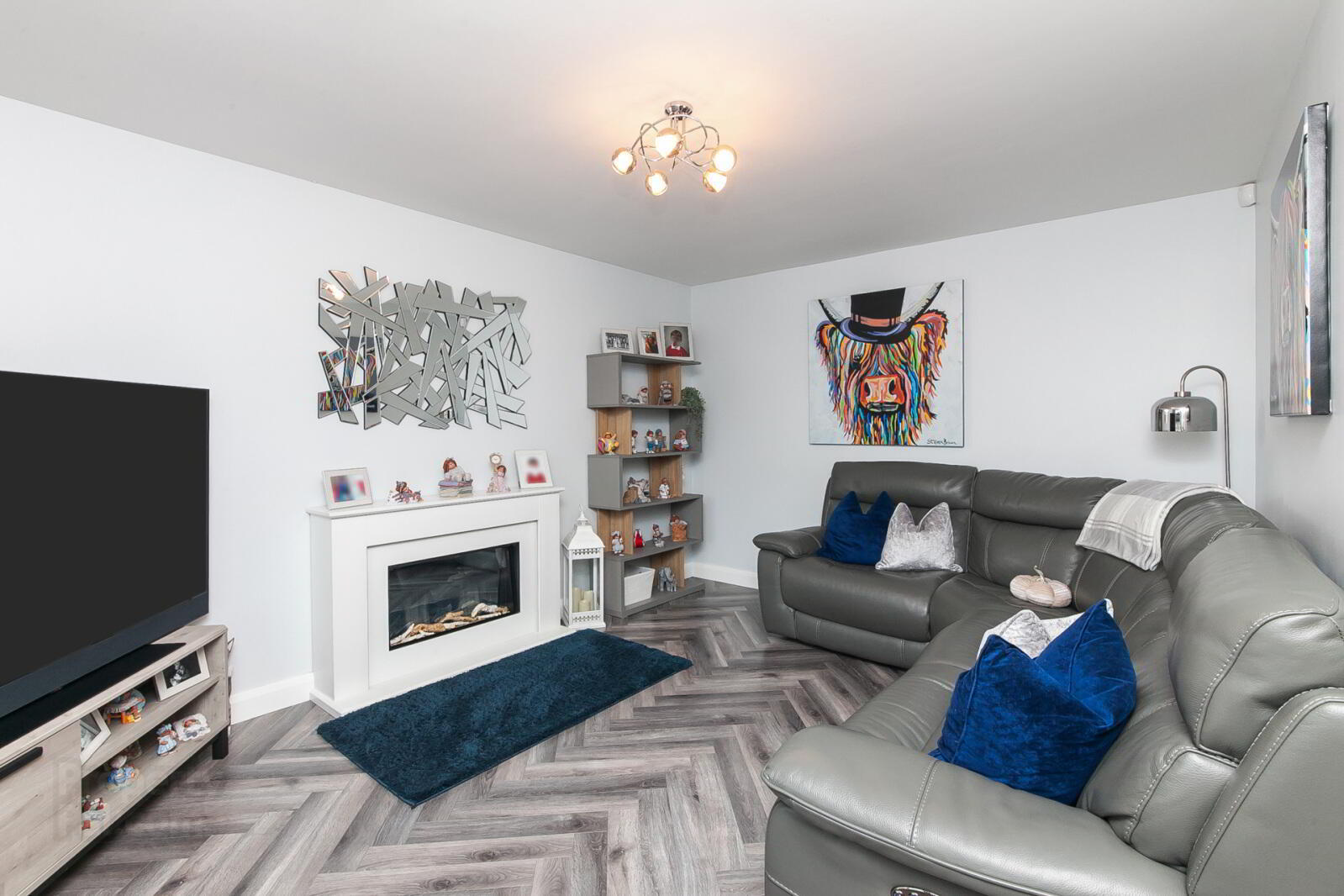


62 Upper Gateside Grove,
Ballyclare, BT39 9WN
3 Bed Semi-detached House
Sale agreed
3 Bedrooms
1 Reception
Property Overview
Status
Sale Agreed
Style
Semi-detached House
Bedrooms
3
Receptions
1
Property Features
Tenure
Not Provided
Energy Rating
Broadband
*³
Property Financials
Price
Last listed at Offers Over £195,000
Rates
£913.60 pa*¹
Property Engagement
Views Last 7 Days
56
Views Last 30 Days
275
Views All Time
11,363

Features
- Beautifully Presented Recently Constructed Semi-Detached Home.
- Living Room.
- Luxury Kitchen With Integrated Appliances / Dining Area With Double Doors To Patio
- Three Bedrooms Including Master With Ensuite Shower Room.
- Luxury Bathroom / Ground Floor WC.
- Phoenix Gas Heating.
- uPVC Double Glazed Windows.
- Tarmac Driveway Parking.
- Enclosed Garden In Lawns With Paved Sitting Area
- Only A Few Minutes From Ballyclare Town Centre And Its Array Of Amenities.
- Entrance Hall
- Composite front door to entrance hall with tiled floor
- Downstairs WC
- Low flush WC, pedestal wash hand basin
- Living Room
- 4.5m x 3.38m (14'9" x 11'1")
Laminate wood floor, feature elctric fire - Kitchen/Dining area
- 5.49m x 4m (5.48m x 4m) (18'0" x 13'1")
Tiled floor, range of high and low level units, 4 ring ceramic hob, stainless steel extractor fan, double electric oven, integrated washer/dryer, 1.5 bowl tainless steel sink unit, spotlights, double uPVC doors leading outside - First floor Landing
- Shelved hotpress with Worchester gas boiler
- Main Bedroom
- 3.35m x 3.28m (10'12" x 10'9")
- Ensuite shower room
- Low flush WC, pedestal wash hand basin, tiled floor, spotlights, extractor fan
- Bedroom 2
- 4.06m x 3m (13'4" x 9'10")
- Bedroom 3
- 2.95m x 2.5m (9'8" x 8'2")
- Bathroom
- Ceramic tiled floor, part tiled walls, low flush WC, pedestal wash hand basin, bath with shower aboved and shower cubicle, spotlights, chrome heated towel radiator
- Outside
- Tarmac driveway with front garden in lawn, enclosed rear garden in lawn with paved patio






