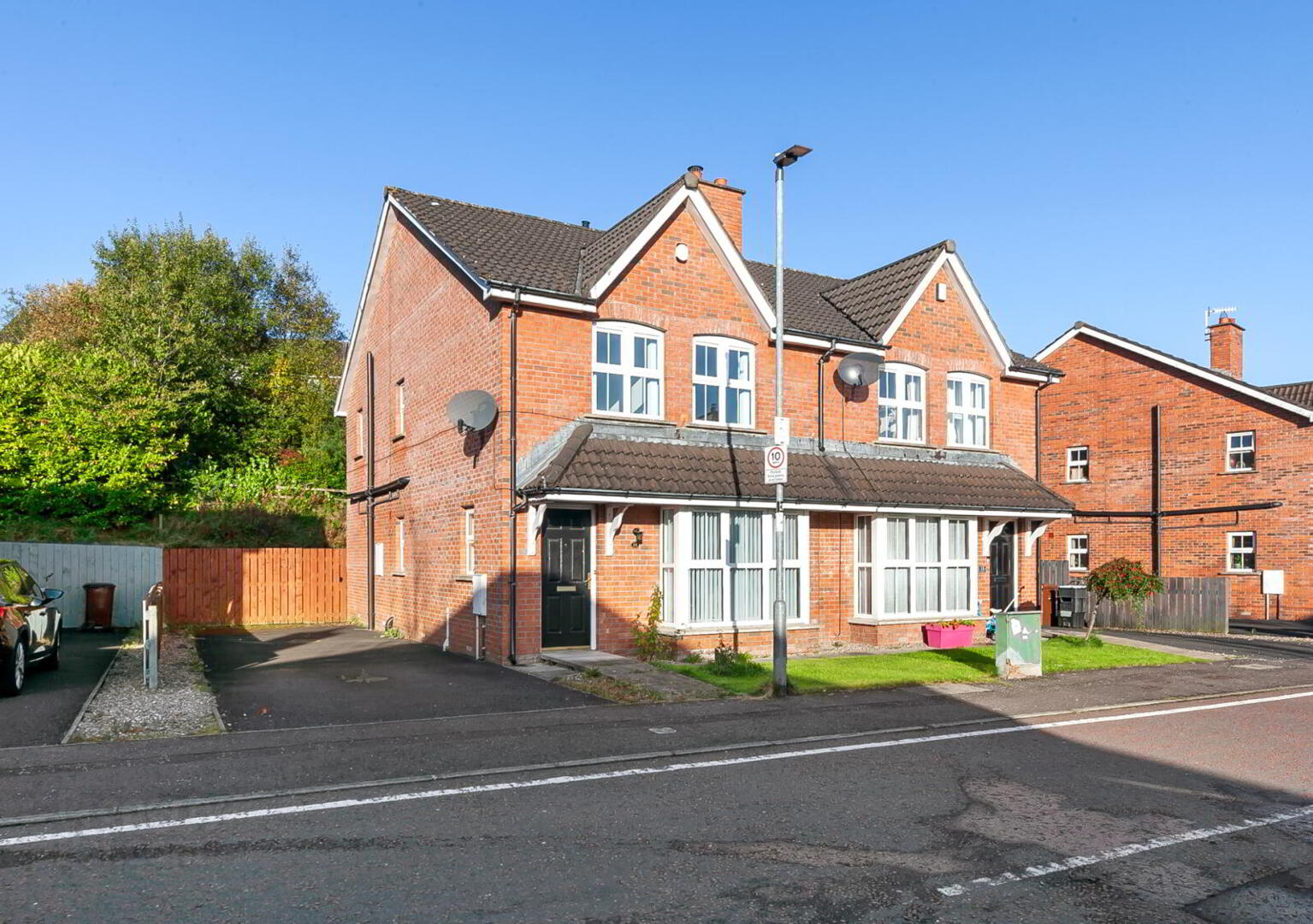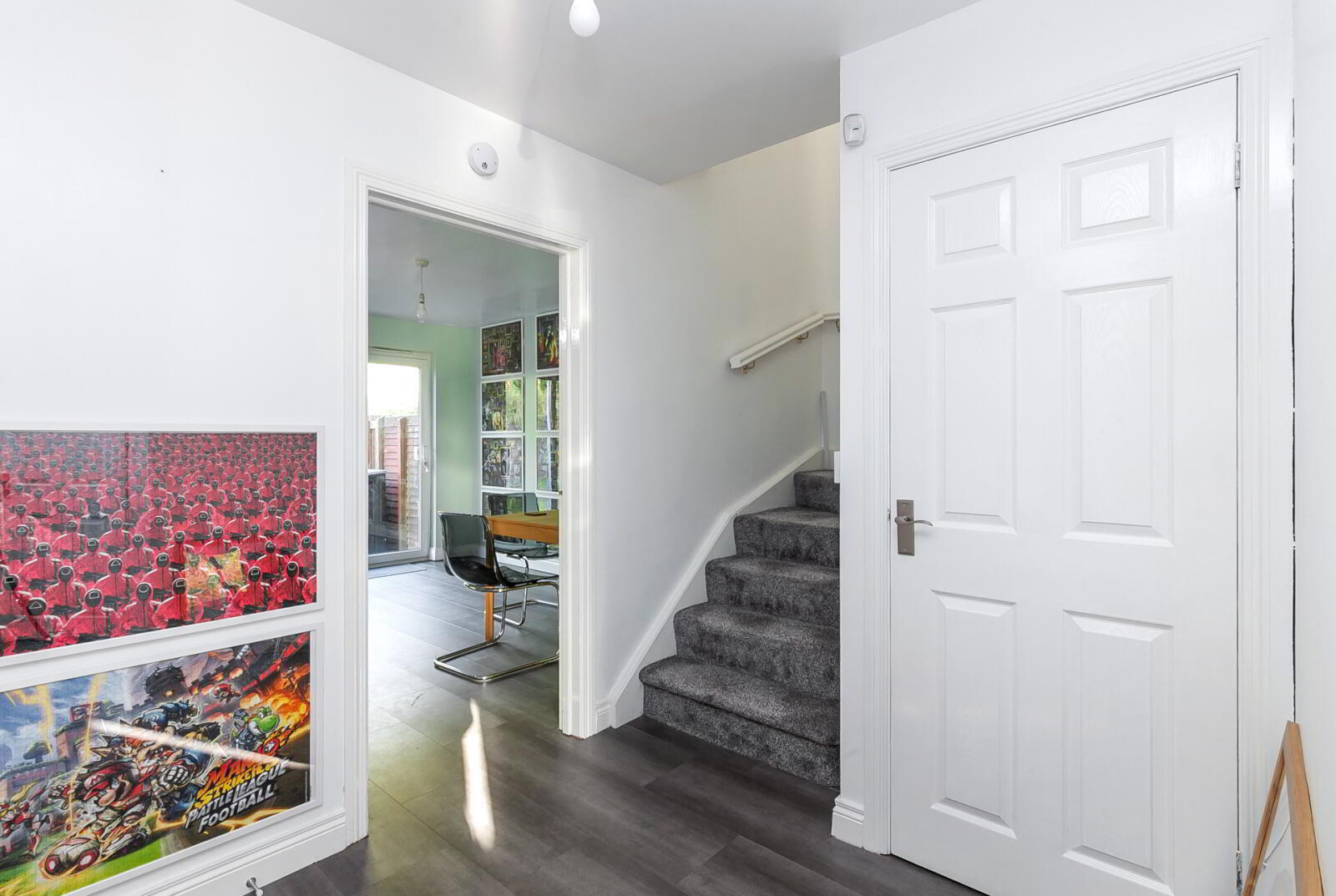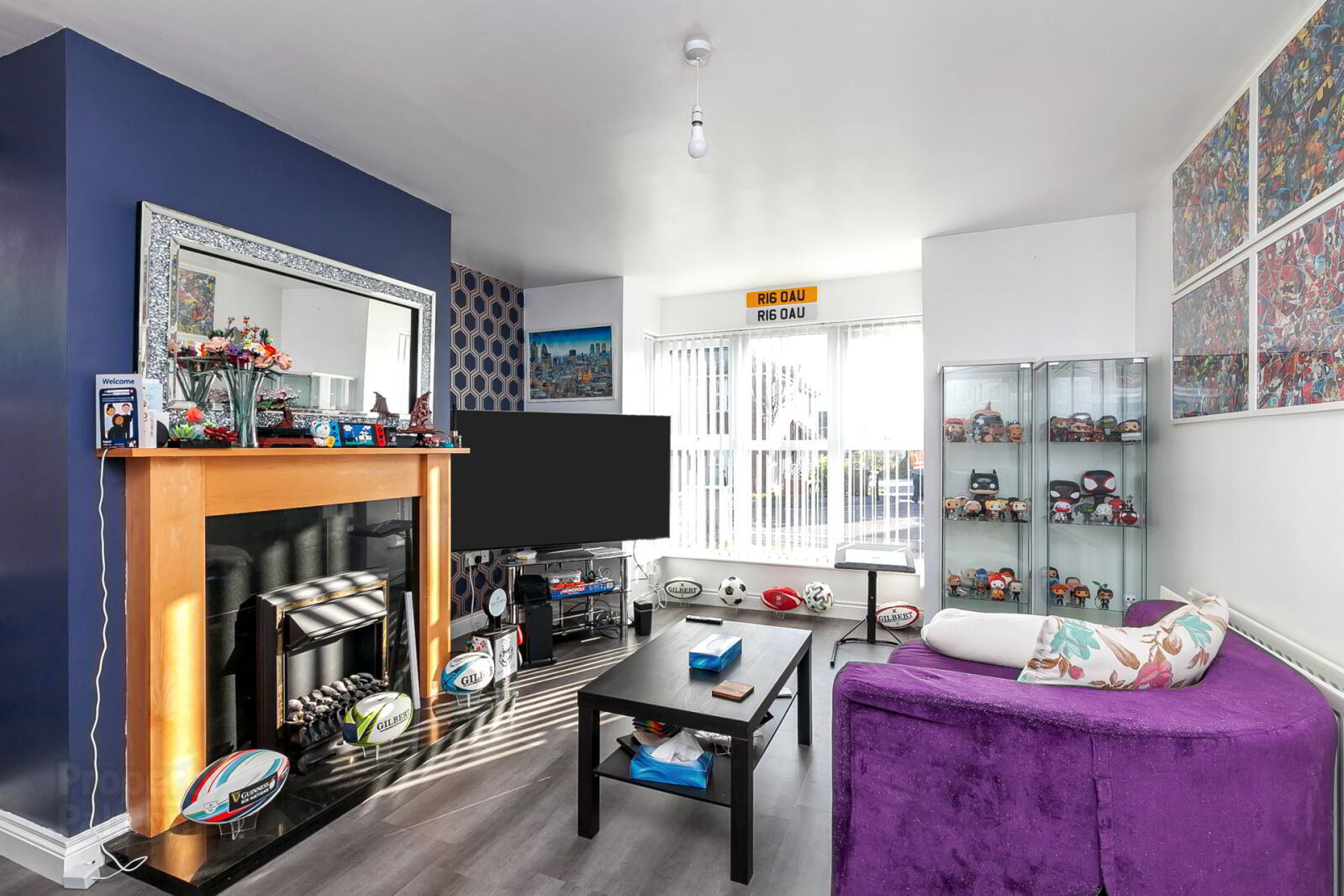


16 Tobar-Glen,
Newtownabbey, BT36 6UG
3 Bed Semi-detached House
Sale agreed
3 Bedrooms
2 Bathrooms
1 Reception
Property Overview
Status
Sale Agreed
Style
Semi-detached House
Bedrooms
3
Bathrooms
2
Receptions
1
Property Features
Tenure
Not Provided
Broadband
*³
Property Financials
Price
Last listed at Asking Price £195,000
Rates
£1,096.32 pa*¹
Property Engagement
Views Last 7 Days
44
Views Last 30 Days
142
Views All Time
6,460

Features
- Semi Detached Property In Popular Location
- Three Bedrooms Including Master With Ensuite Shower Room
- Living Room With Feature Gas Fire
- Contemporary Kitchen With A Range Of Appliances Open To Dining Area
- Modern Bathroom & Downstairs Cloakroom
- uPVC Double Glazing & Gas Fired Heating
- Enclosed Rear Garden In Lawns & Patio Area
- Tarmac Driveway Parking To The Side
- Popular & Convenient Location Close To A Number of Local Amenities, Schooling & Transport Routes
- Perfect Choice For First Time Buyer, Professional Couple Or Young Family
- Reception Hall
- Solid wood front door to entrance hall with laminate wood flooring. Cupboard with pressurised water tap.
- Downstairs WC
- Low flush WC, pedestal wash hand basin, extractor fan.
- Living Room
- 4.78m x 3.73m (15'8" x 12'3")
Laminate wood floor, solid wood fireplace and granite hearth. - Kitchen/Dining Area
- 5.08m x 3.96m (16'8" x 12'12")
Range of high and low level units, laminate wood flooring, part tiled walls, 1.5 bowl stainless steel sink unit, under bench electric oven and 4 ring gas hob, stainless steel extractor fan, plumbed for washing machine and space for tumble dryer, space for fridge, sliding uPVC door leading to outside. - First Floor Landing
- Storage cupboard, Ferroli gas boiler, access to roof space.
- Main Bedroom
- 5.08m x 4m (16'8" x 13'1")
- Ensuite Shower Room
- Low flush WC, pedestal wash hand basin, fully tiled corner shower cubicle and extractor fan.
- Bedroom 2
- 4.14m x 2.51m (13'7" x 8'3")
- Bedroom 3
- 4.14m x 2.46m (13'7" x 8'1")
- Bathroom
- Fully tiled walls, low flush WC, pedestal wash hand basin, bath with part tiled walls and shower glass, extractor fan.
- Outside
- Tarmac driveway to the side and front, garden laid out in lawns. Enclosed rear garden in lawns with additional paved sitting area.






