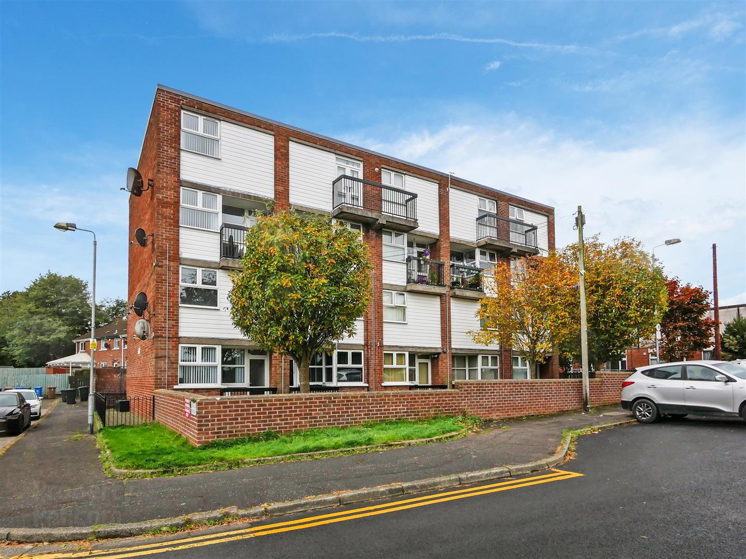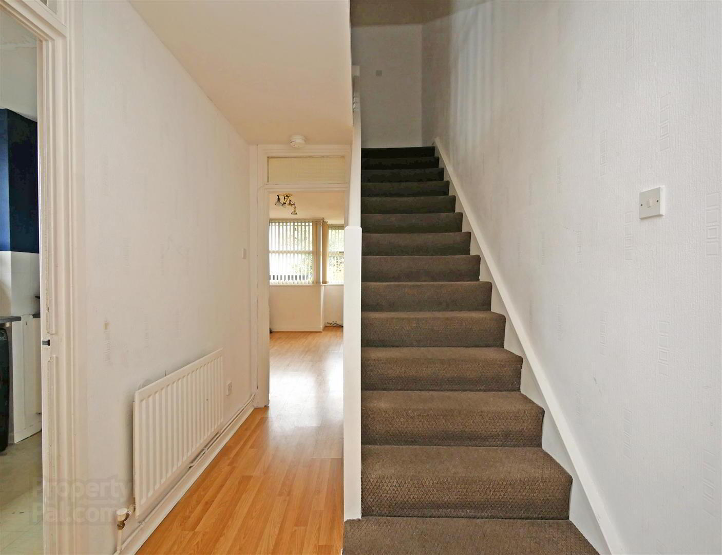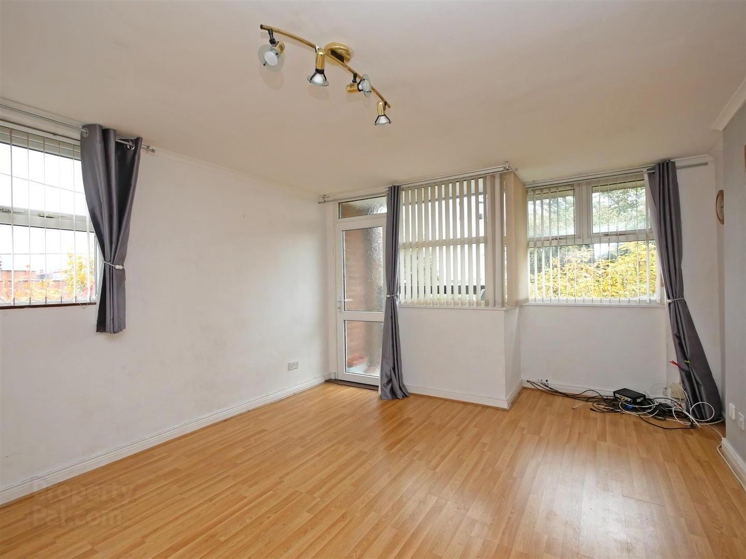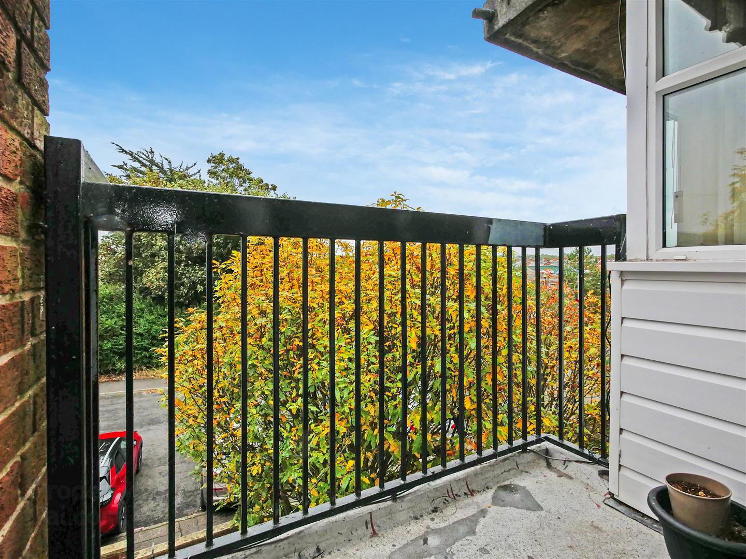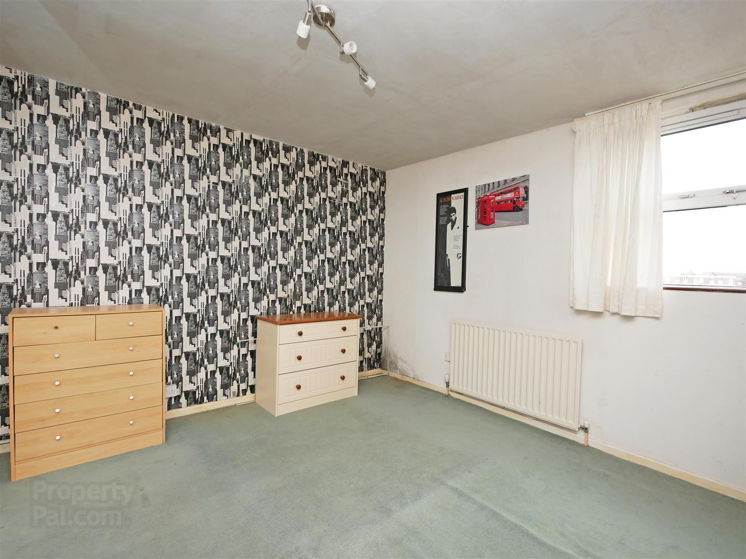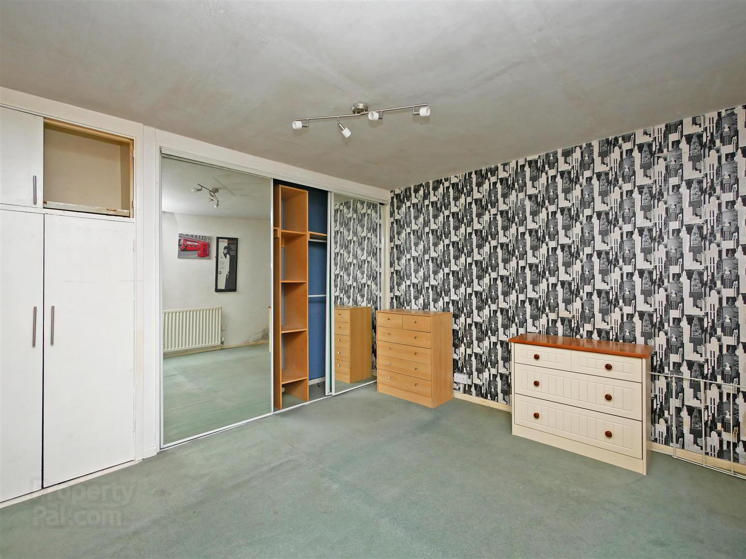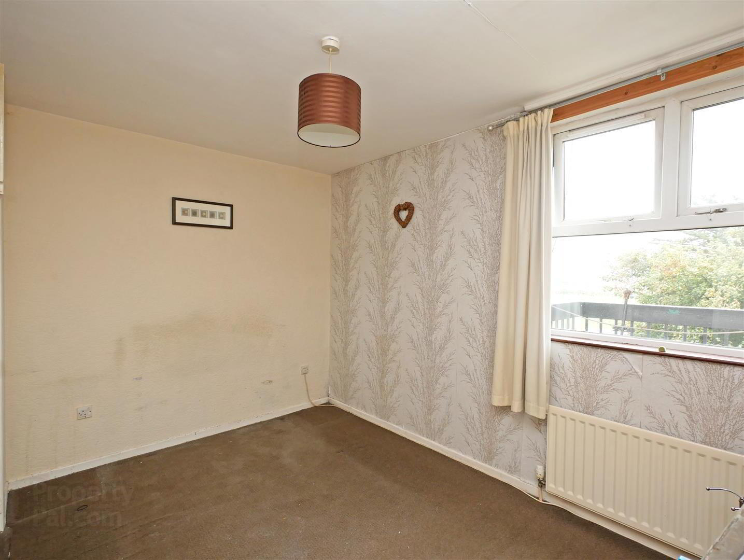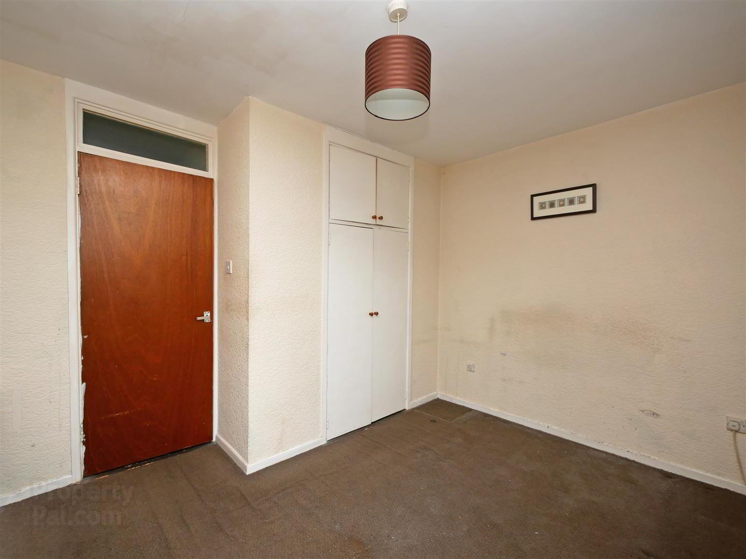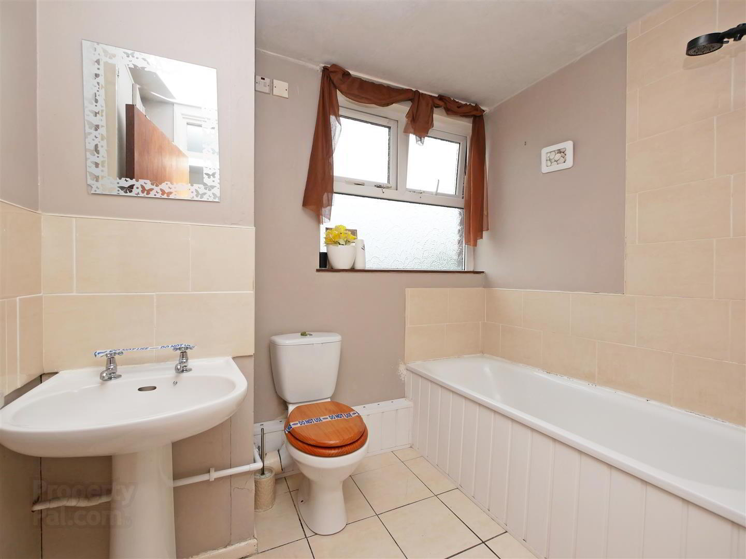32 Ladas Way,
Off Ladas Drive, Cregagh Road, Belfast, BT6 9ND
2 Bed Duplex Apartment
Asking Price £90,000
2 Bedrooms
1 Bathroom
1 Reception
Property Overview
Status
For Sale
Style
Duplex Apartment
Bedrooms
2
Bathrooms
1
Receptions
1
Property Features
Tenure
Leasehold
Energy Rating
Broadband
*³
Property Financials
Price
Asking Price £90,000
Stamp Duty
Rates
£767.44 pa*¹
Typical Mortgage
Legal Calculator
In partnership with Millar McCall Wylie
Property Engagement
Views Last 7 Days
461
Views Last 30 Days
845
Views All Time
18,230
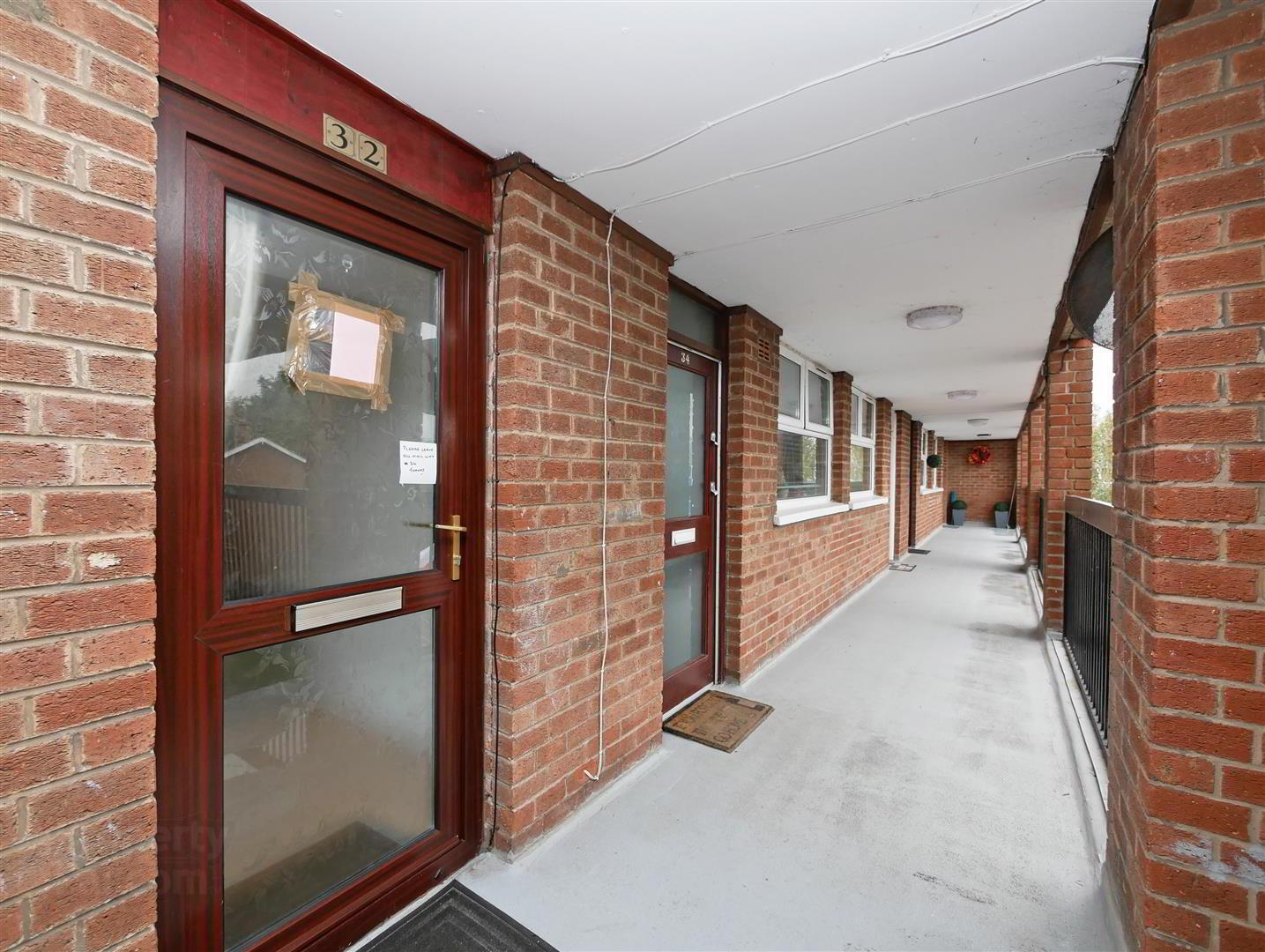
Features
- First Floor Duplex Apartment
- Two Double Bedrooms
- Spacious Lounge / Dining Room
- Fitted Kitchen
- White Bathroom Suite
- Small Private Balcony
- Gas Heating
- Double Glazed
- Communal Off Street Parking
- Excellent Location close to Schools, Shops and Public Transport links
Ladas Way is conveniently positioned just between the Cregagh and Castlereagh Road and runs directly off Ladas Drive. With an excellent selection of schools, shops, open green areas and public transport links all found nearby, you can be sure that your daily needs are always catered for.
The property itself is a first floor duplex apartment that comprises of two double bedrooms, spacious lounge / dining room, fitted kitchen and white bathroom suite on the first floor. The property also benefits from gas fired central heating, double glazing and a small balcony area to the front overlooking Malone Rugby playing fields.
Although in need of some modernisation, this is a deceivingly spacious apartment that would make a fantastic first time buy or investment. Viewings are available on request now!
- Entrance Hall 3.77m x 1.85m (12'4" x 6'0")
- Glazed upvc front door opens onto spacious entrance hall with laminate flooring. Access to built-in storage
- Lounge / Dining Room 4.94m x 3.86m (16'2" x 12'7")
- (at widest points). Spacious lounge / dining room with laminate flooring. Access to balcony area.
- Balcony 2.15m x 1.21m (7'0" x 3'11")
- Small balcony area over looking Malone Rugby Club pitches.
- Fitted Kitchen 3.70m x 1.89m (12'1" x 6'2")
- Fitted kitchen with a selection of upper and lower level units complete with formica worktops and integrated stainless steel sink with drainer. Plumbed for washing machine.
- First Floor
- Bedroom 1 4.25m x 3.86m (13'11" x 12'7")
- (at widest points) Spacious double bedroom with built-in cupboards and mirrored slide robes.
- Bedroom 2 3.87m x 3.09m (12'8" x 10'1")
- (at widest points) Double bedroom with built-in cupboard space.
- White Bathroom Suite 2.37m x 1.93m (7'9" x 6'3")
- White bathroom suite comprising of panelled bath with overhanging shower attachment, pedestal wash hand basin and low flush w.c. Part tiled walls and tiled flooring. Built-in storage cupboard housing gas boiler.


