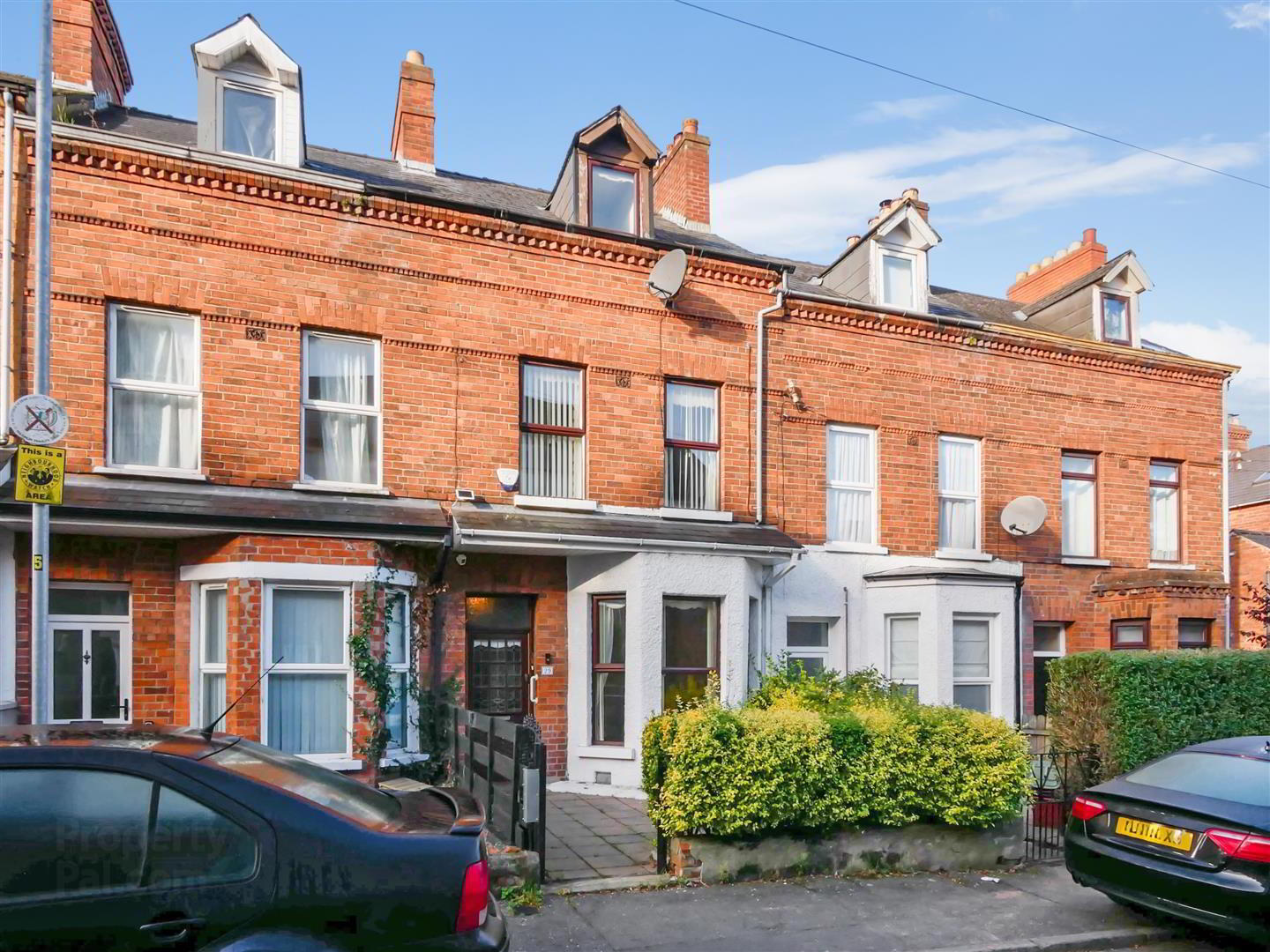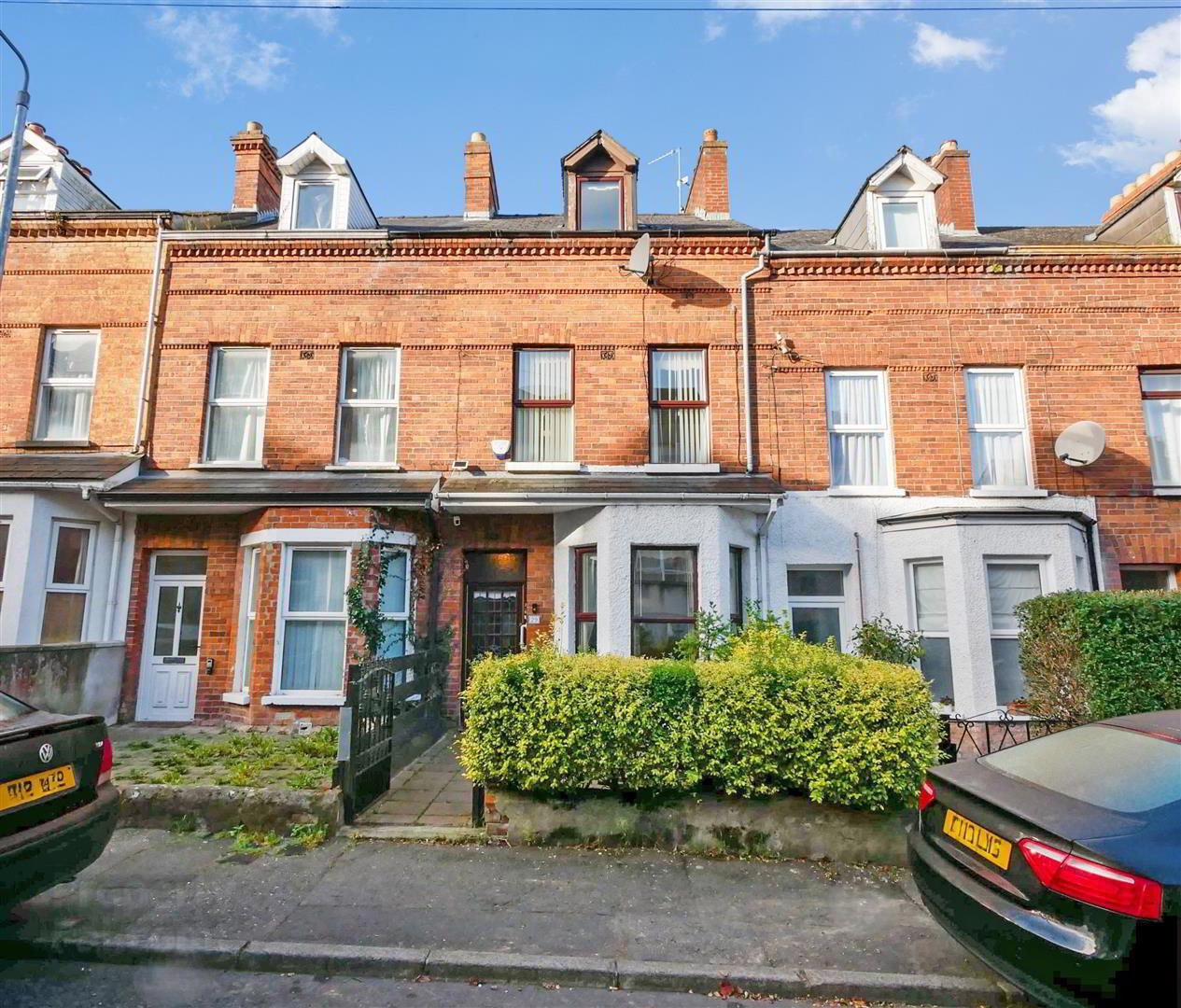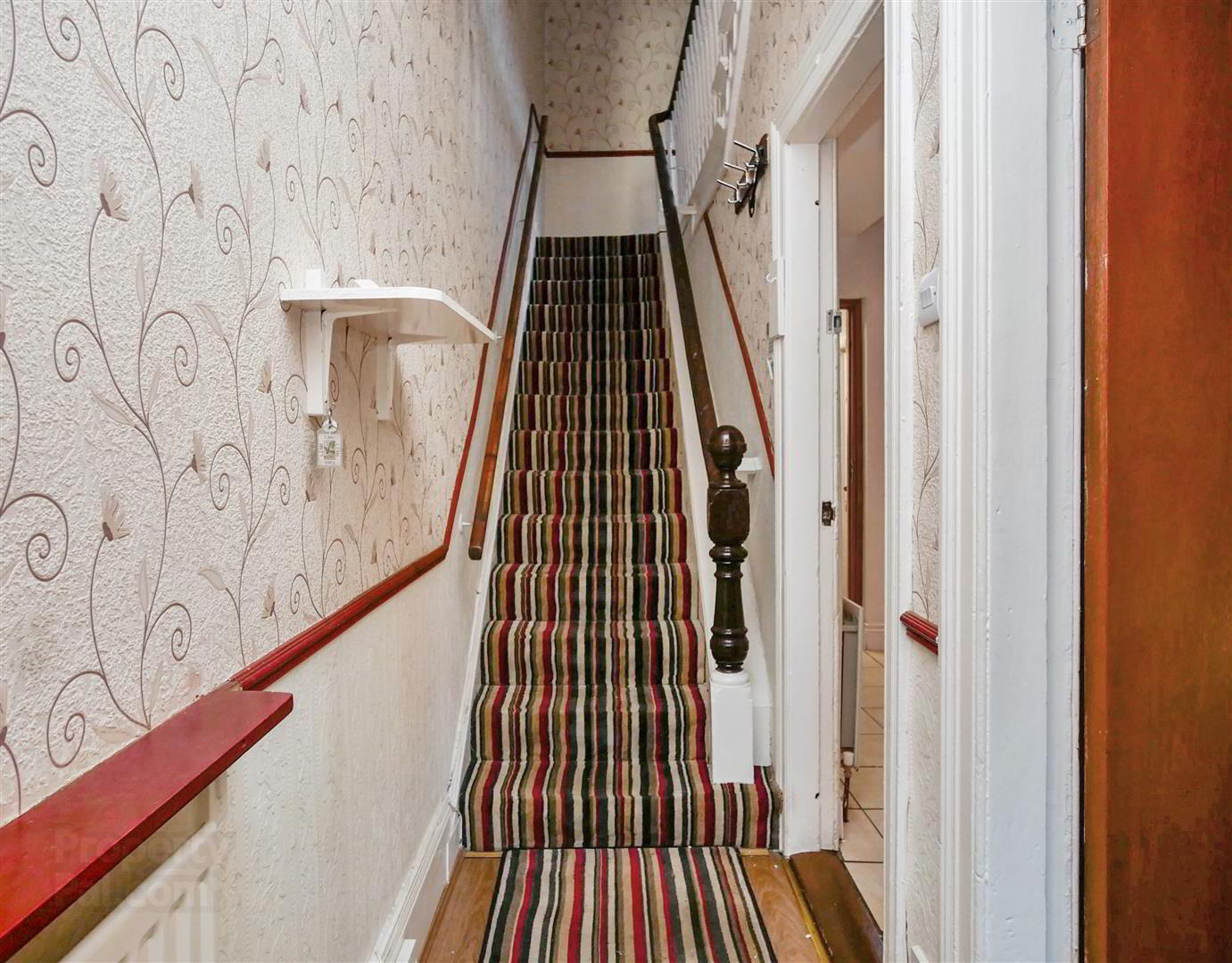


29 Elgin Street,
Ormeau Road, Belfast, BT7 3AG
4 Bed Terrace House
Sale agreed
4 Bedrooms
2 Bathrooms
1 Reception
Property Overview
Status
Sale Agreed
Style
Terrace House
Bedrooms
4
Bathrooms
2
Receptions
1
Property Features
Tenure
Freehold
Energy Rating
Broadband
*³
Property Financials
Price
Last listed at Asking Price £199,950
Rates
£1,091.76 pa*¹
Property Engagement
Views Last 7 Days
48
Views Last 30 Days
175
Views All Time
6,122

Features
- Mid Town Terrace
- Four Bedrooms
- Two Reception Rooms
- Fitted Kitchen
- White Shower Suite
- Gas Heating
- Double Glazing
- Enclosed Rear Yard
- Additional Storage Area in The Yard
- Excellent Location 2 minutes Walk From The Ormeau Road
The property offers spacious, well proportioned accommodation comprising a lounge to the front with large bay window and feature cast iron fireplace, living room to the rear with direct access to enclosed courtyard and fitted kitchen. On the first floor there are two double bedrooms and shower suite, whilst on the top floor there are two further double bedrooms.
The property benefits from a gas-fired central heating system andd UPVC double glazing.
An excellent home in a great location.
- Entrance
- Glass panelled front door to enrance porch. Glass panelled inner door. Oak Flooring.
- Lounge 3.99m x 3.23m (13'1 x 10'7)
- Into Bay. Granite fireplace, laminate flooring.
- Living Room 3.38m x 3.20m (11'1 x 10'6 )
- Tiled floor. Glass panelled pvc door to enclosed yard. Tongue and groove ceiling. Spot-lights.
- Fitted Kitchen 2.64m x 2.06m (8'8 x 6'9 )
- Full range of high and low level units, formica work surfaces, single drainer stainless steel sink unit with mixer taps, part tiled walls, tiled flooring. Tongue and groove ceiling.
- First Floor
- Bedroom One 4.06m x 3.20m (13'4 x 10'6)
- Laminate flooring. Cornice ceiling.
- Bedroom Two 3.35m x 2.54m (11'0 x 8'4)
- Laminate flooring. Gas boiler.
- White Shower Suite
- Comprising shower with chrome shower unit, pedestal wash hand basin, low flush w.c low flush w.c Tongue and groove ceiling.
- Second Floor
- Bedroom Three 4.06m x 3.25m (13'4 x 10'8)
- Laminate flooring.
- Bedroom Four 3.28m x 2.21m ( 10'9 x 7'3)
- Laminate flooring.
- Outside Front
- Easily maintained area to the front.
- Outside Rear
- Enclosed yard. Access and storage facility.



