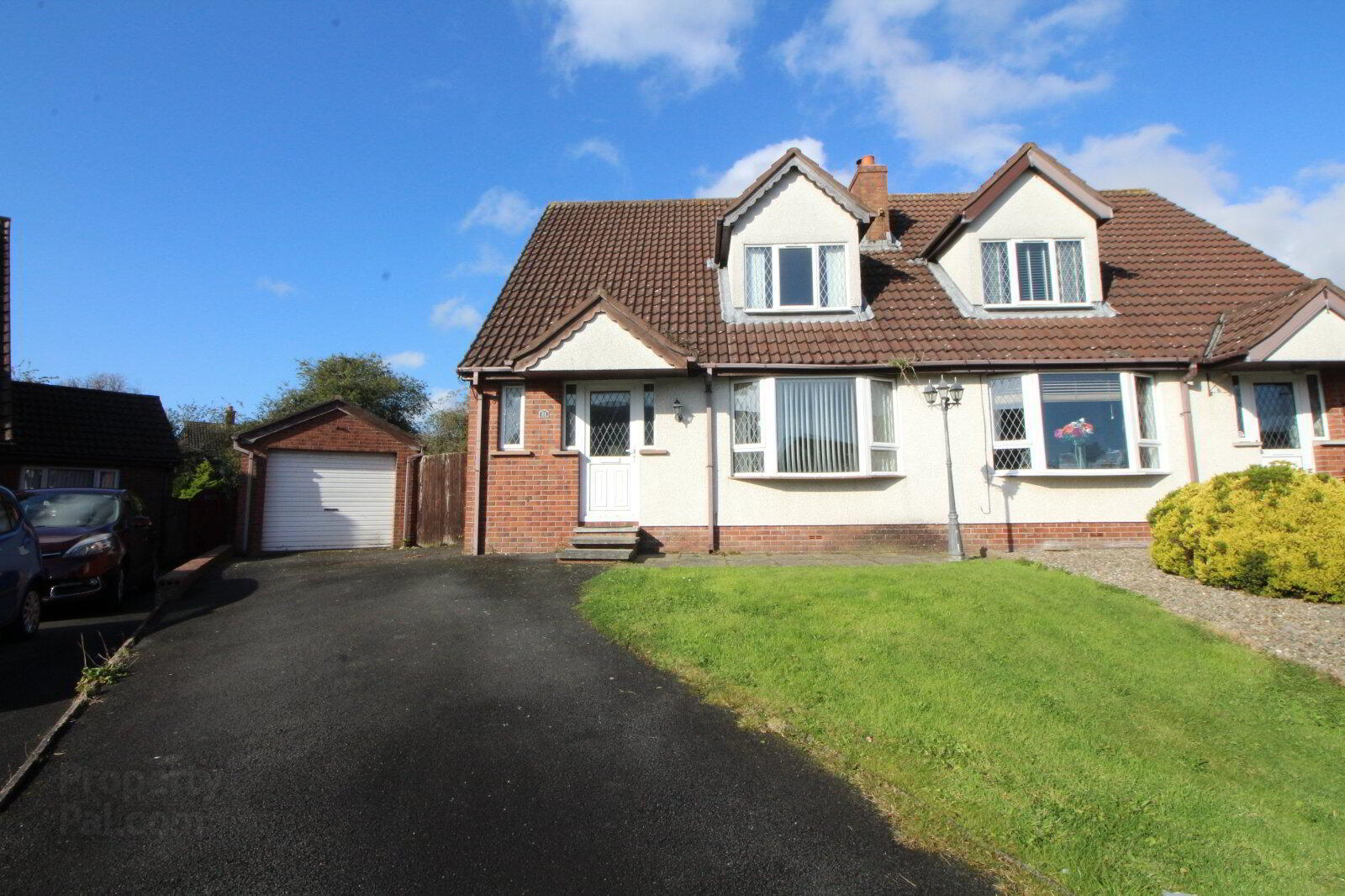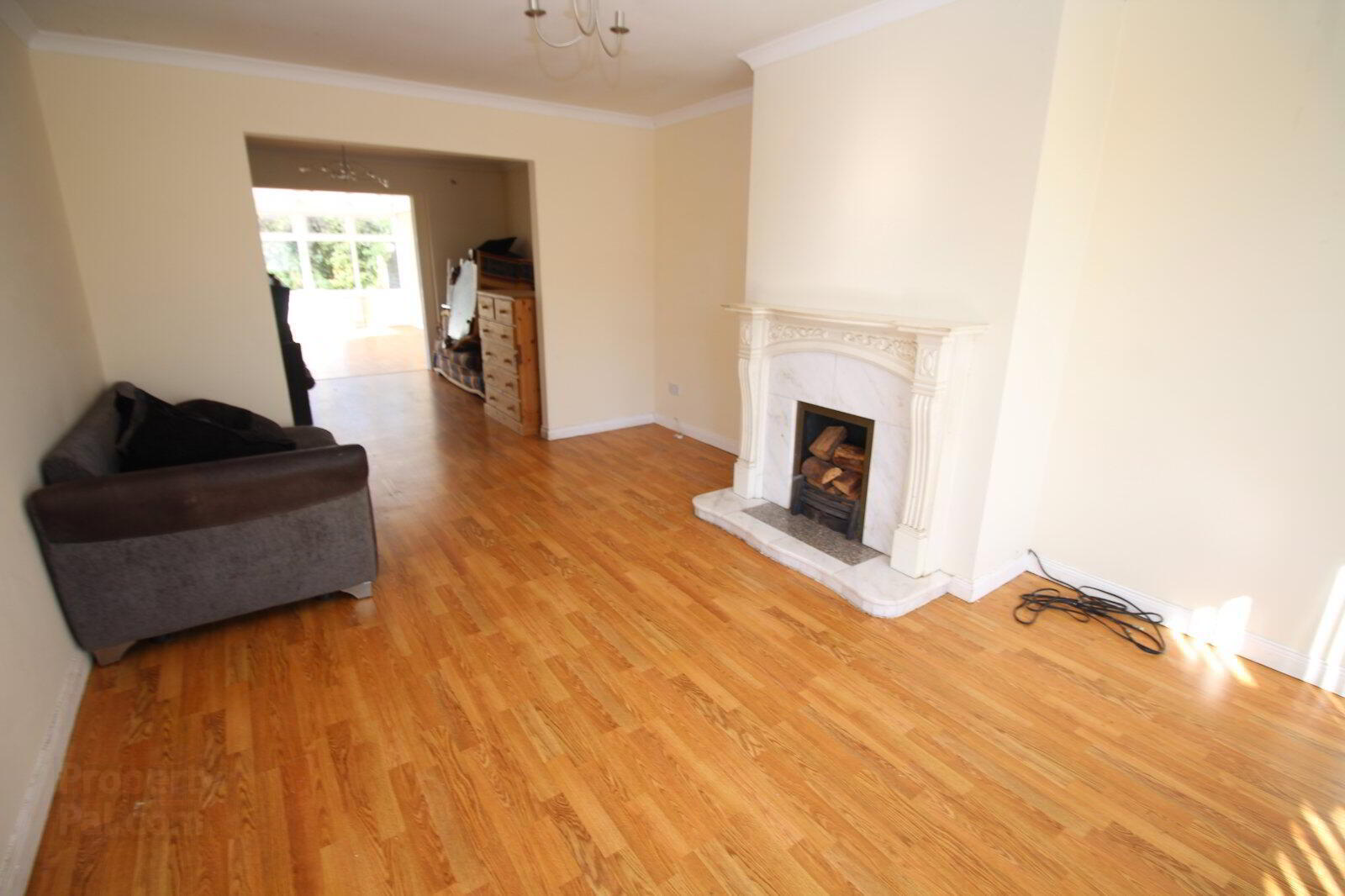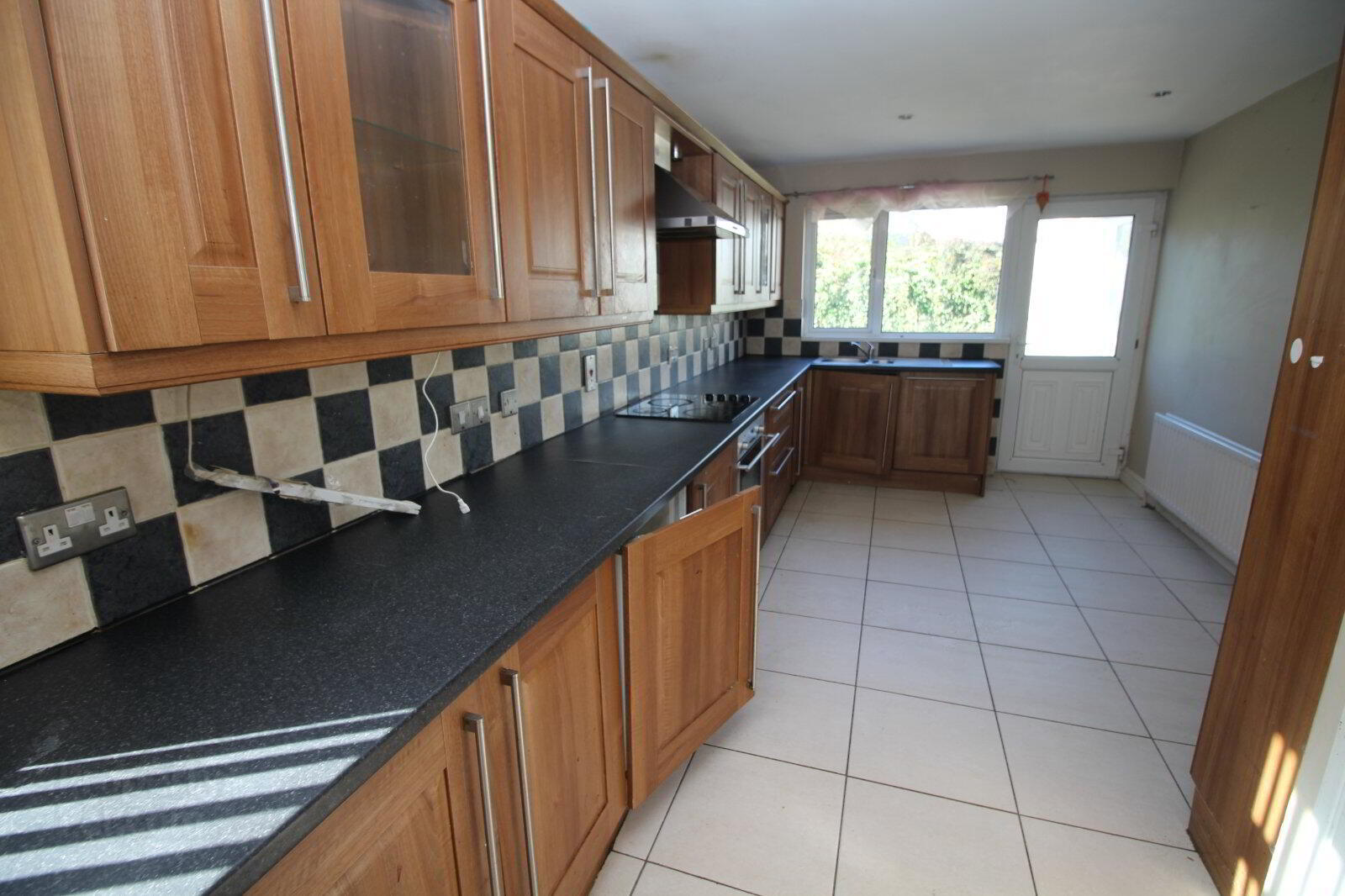


21 Town Park,
Carrickfergus, BT38 8FG
3 Bed Semi-detached House
Asking Price £160,000
3 Bedrooms
1 Bathroom
3 Receptions
Property Overview
Status
For Sale
Style
Semi-detached House
Bedrooms
3
Bathrooms
1
Receptions
3
Property Features
Tenure
Not Provided
Energy Rating
Broadband
*³
Property Financials
Price
Asking Price £160,000
Stamp Duty
Rates
£1,033.70 pa*¹
Typical Mortgage
Property Engagement
Views Last 7 Days
488
Views Last 30 Days
1,826
Views All Time
8,042

Features
- Semi Detached Property
- No Ongoing Chain
- Two Reception Rooms Plus Conservatory
- Fitted Kitchen
- Three Bedrooms
- Four Piece White Bathroom Suite
- Oil Fired Central Heating System
- Detached Garage
- Large Enclosed Rear Garden
Semi detached property with no ongoing. Situated within a cul-de-sac close to a host of amenities including local primary schools, shopping facilities and transport links. Internal viewing is via appointment with Reeds Rains on 02893 351727.
Public Notice
21 Town Park, Carrickfergus, BT38 8FG
We are acting in the sale of the above property and have received an offer of £150,000.
Any interested parties must submit any higher offers in writing to the selling agent before an exchange of contracts takes place. EPC rating - D.
The spacious interior offers lounge through to dining area, large conservatory, fitted kitchen, three bedrooms and a four piece bathroom suite. Benefiting from an oil fired central heating system (not tested) and double glazed windows. Externally there is a large well enclosed garden with detached garage. Public Notice
21 Town Park, Carrickfergus, BT38 8FG
We are acting in the sale of the above property and have received an offer of £150,000.
- Entrance Hall
- Tiled floor.
- Cloakroom/WC
- WC and wash hand basin. Tiled floor.
- Lounge
- 5.2m x 3.45m (17'1" x 11'4")
Fireplace with tiled inset and hearth incorporating an open fire. Laminate wooden floor. Square arch to: - Dining Area
- 3.48m x 3.25m (11'5" x 10'8")
Laminate wooden floor. Open through to: - Conservatory
- 5.08m x 3.12m (16'8" x 10'3")
PVC double glazed windows and French doors to rear garden. Laminate wooden floor. Two radiators. - Kitchen
- 6.22m x 2.87m (20'5" x 9'5")
Range of fitted high and low level units. One and a half bowl stainless steel sink unit with mixer tap. Built in hob and oven. Integrated fridge. Extractor fan. Part tiled walls and tiled floor. Understair storage. - First Floor Landing
- Bedroom 1
- 4.98m x 3.48m (16'4" x 11'5")
- Bedroom 2
- 3.48m x 2.62m (11'5" x 8'7")
- Bedroom 3
- 2.92m x 2.67m (9'7" x 8'9")
- Bathroom
- White suite comprising panelled bath, separate shower cubicle with wall mounted electric shower, pedestal wash hand basin and low flush wc. Tiled walls. Spotlights.
- Front Garden
- Laid in lawn.
- Large Enclosed Rear Garden
- Detached Garage
- 5.7m x 3.18m (18'8" x 10'5")
Roller door. Light and power. - Driveway Parking
- Services & Appliances
- Please note the property is bought as seen and we have not tested any services or appliances.







