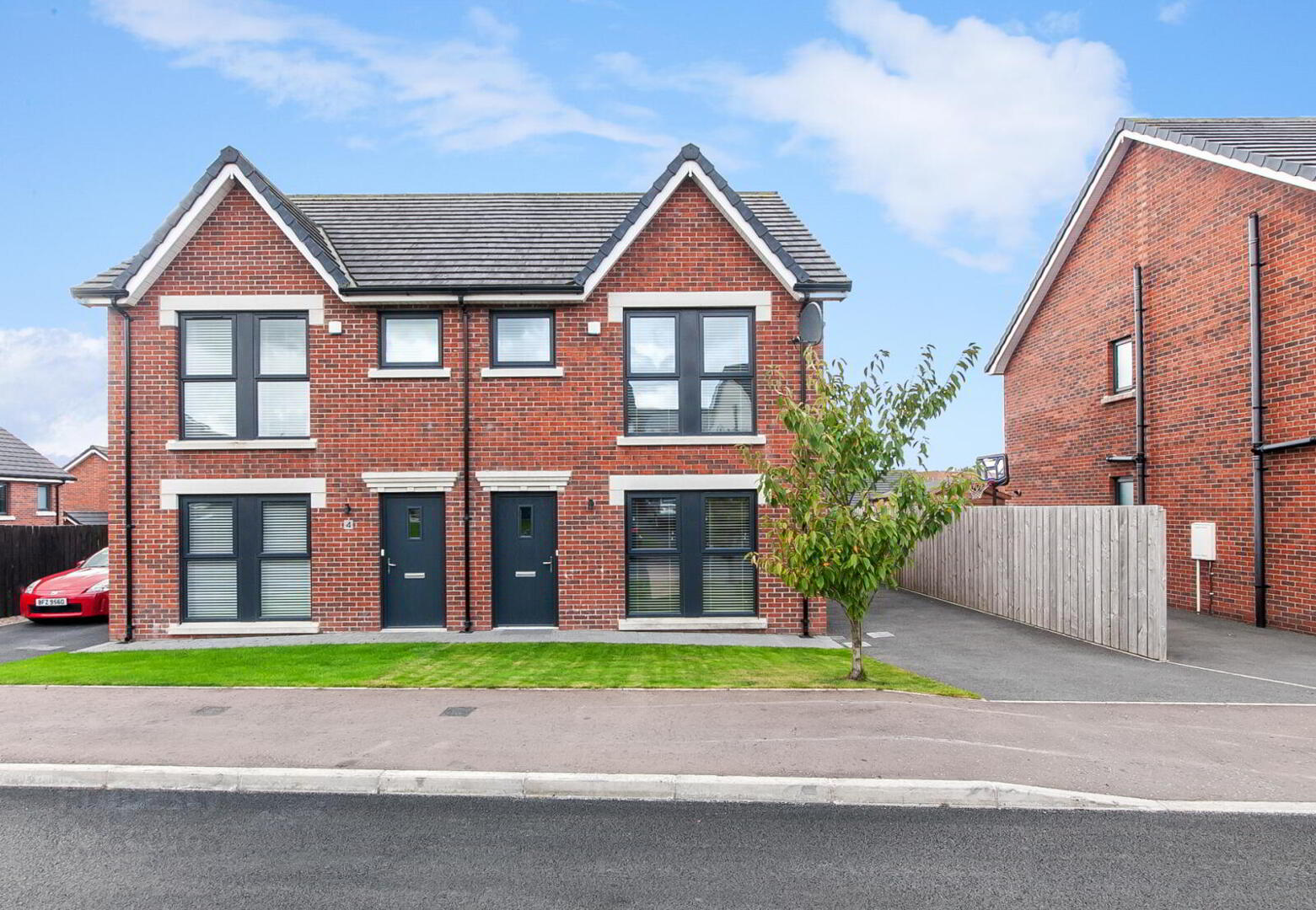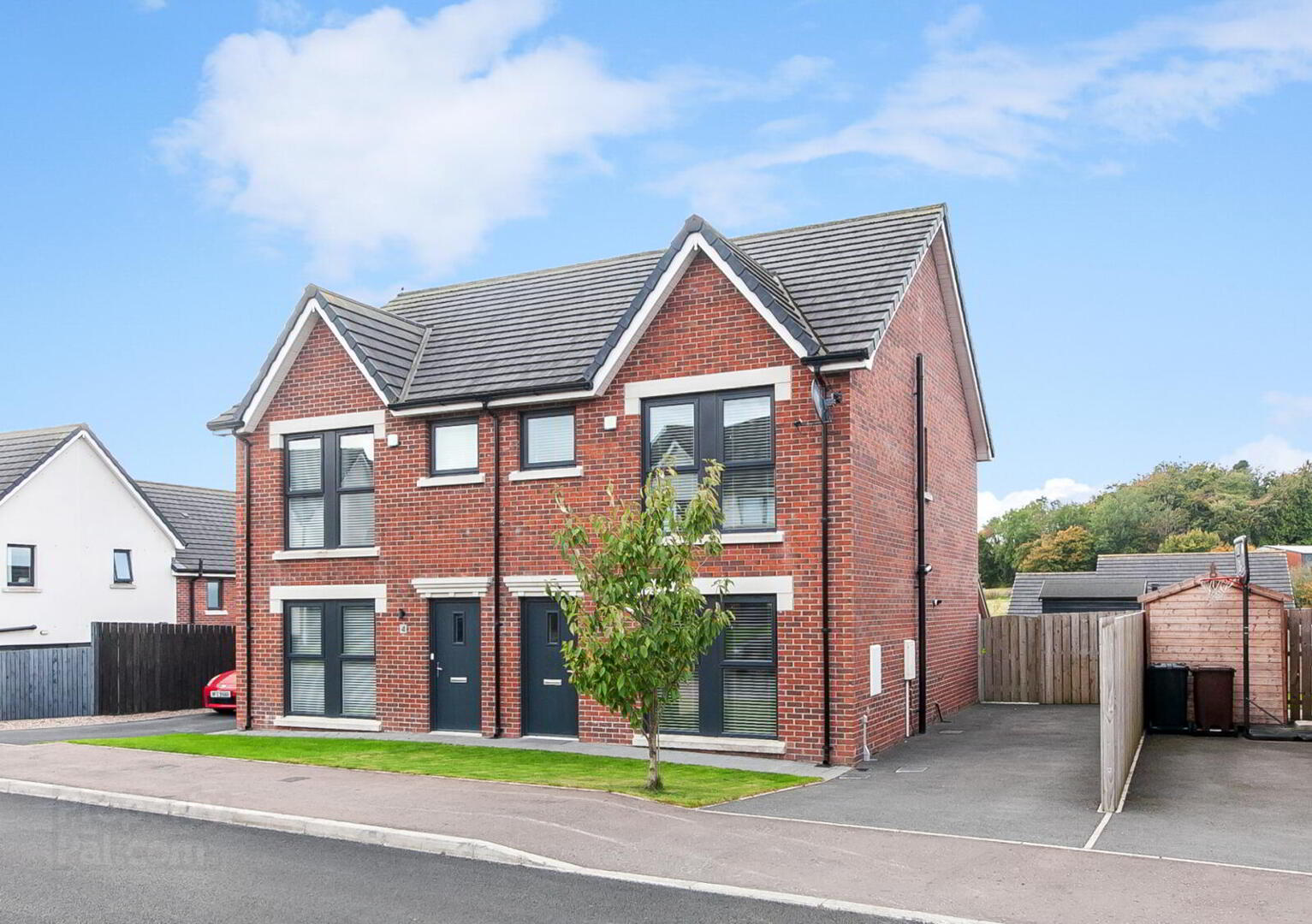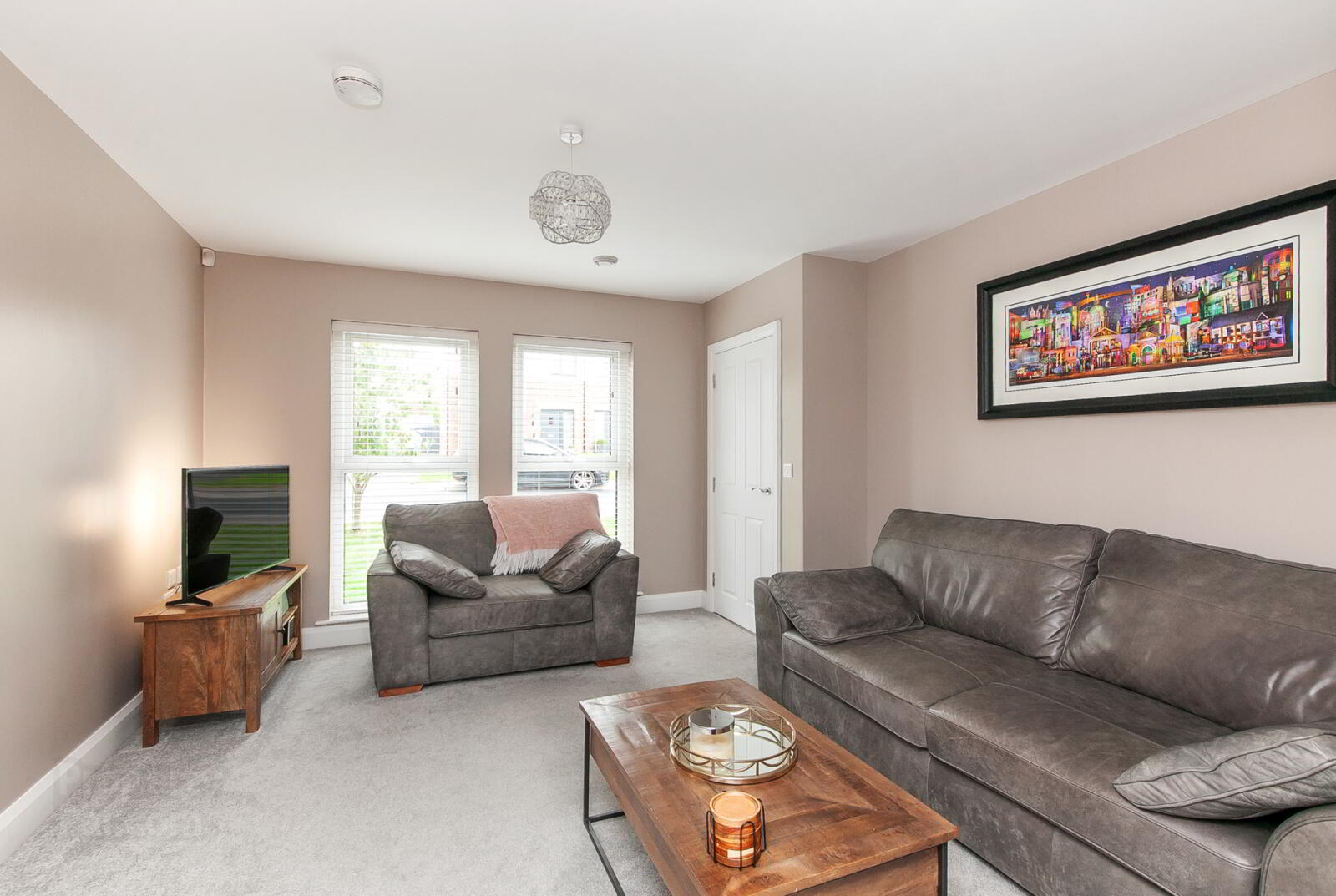


6 Baronsgrange Rise,
Carryduff, Belfast, BT8 8GE
3 Bed Semi-detached House
Asking Price £235,000
3 Bedrooms
2 Receptions
Property Overview
Status
For Sale
Style
Semi-detached House
Bedrooms
3
Receptions
2
Property Features
Tenure
Not Provided
Energy Rating
Broadband
*³
Property Financials
Price
Asking Price £235,000
Stamp Duty
Rates
£1,174.50 pa*¹
Typical Mortgage

Features
- FEATURE POINTS
- Attractive Recently Constructed Semi Detached Home
- Well Presented Accommodation Throughout
- Three Generous Bedrooms
- Spacious Living Room
- Modern Kitchen with Full Range of Integrated Appliances open to Dining
- Bathroom in White Suite
- Downstairs Cloakroom
- Gas Fired Central Heating
- Combi gas boiler/Separate heating controls for ground and 1st floor
- Heat recovery system
- PVC Double Glazing
- Alarm System Installed
- Well Tended Gardens to Front and Rear in Lawns and Patio
- Driveway Parking
- Popular and Convenient Location/Development off Comber Road
- Close to Local Amenities, Schooling and Transport Routes
- Viewing by Private Appointment
- Ground Floor
- Entrance Hall
- Hardwood Door to Entrance Hall, tiled floor.
- Living Room
- 4.32m x 3.73m (14'2" x 12'3")
- Kitchen/Dining
- 4.8m x 3m (15'9" x 9'10")
High and Low Level units, inset sink, 4 ring hob, electric oven, integrated fridge freezer, dishwasher and washing machine, tiled foor, sliding doors to rear. - Cloakroom
- Low flush WC, wash hand basin.
- First Floor
- Bedroom 1
- 3.73m x 2.9m (12'3" x 9'6")
- Bedroom 2
- 3.4m x 2.36m (11'2" x 7'9")
Built in Sliderobe. - Bedroom 3
- 2.4m x 2.36m (7'10" x 7'9")
Built in sliding wardrobes - Landing
- Access to floored roofspace via loft ladder
- Bedroom
- White suite comprising a panelled bath, mixer taps, telephone hand shower, low flush WC, wash hand basin.
- Outside
- Gardens to the front and rear, lawns and patio, garden shed, driveway parking.





