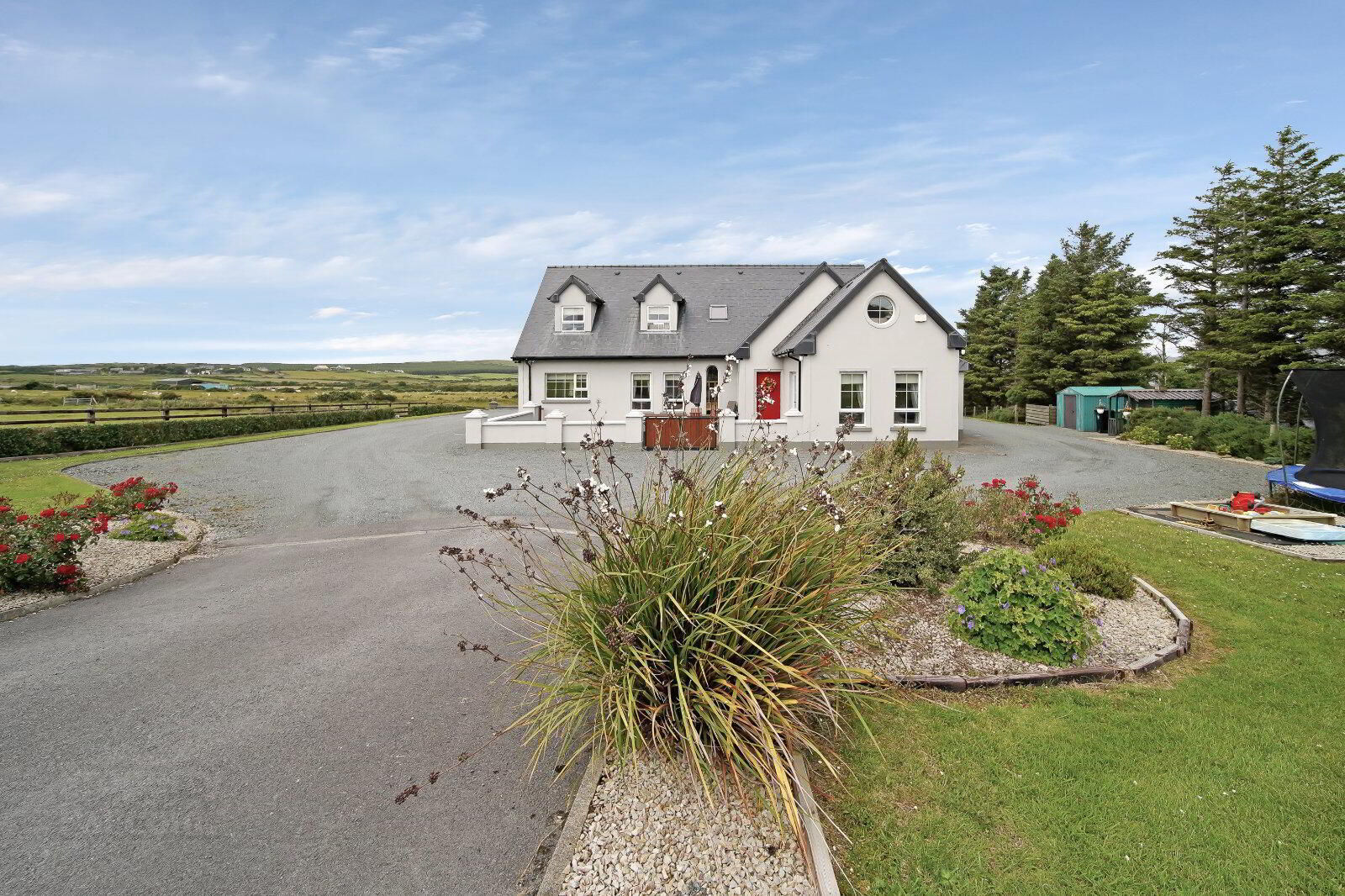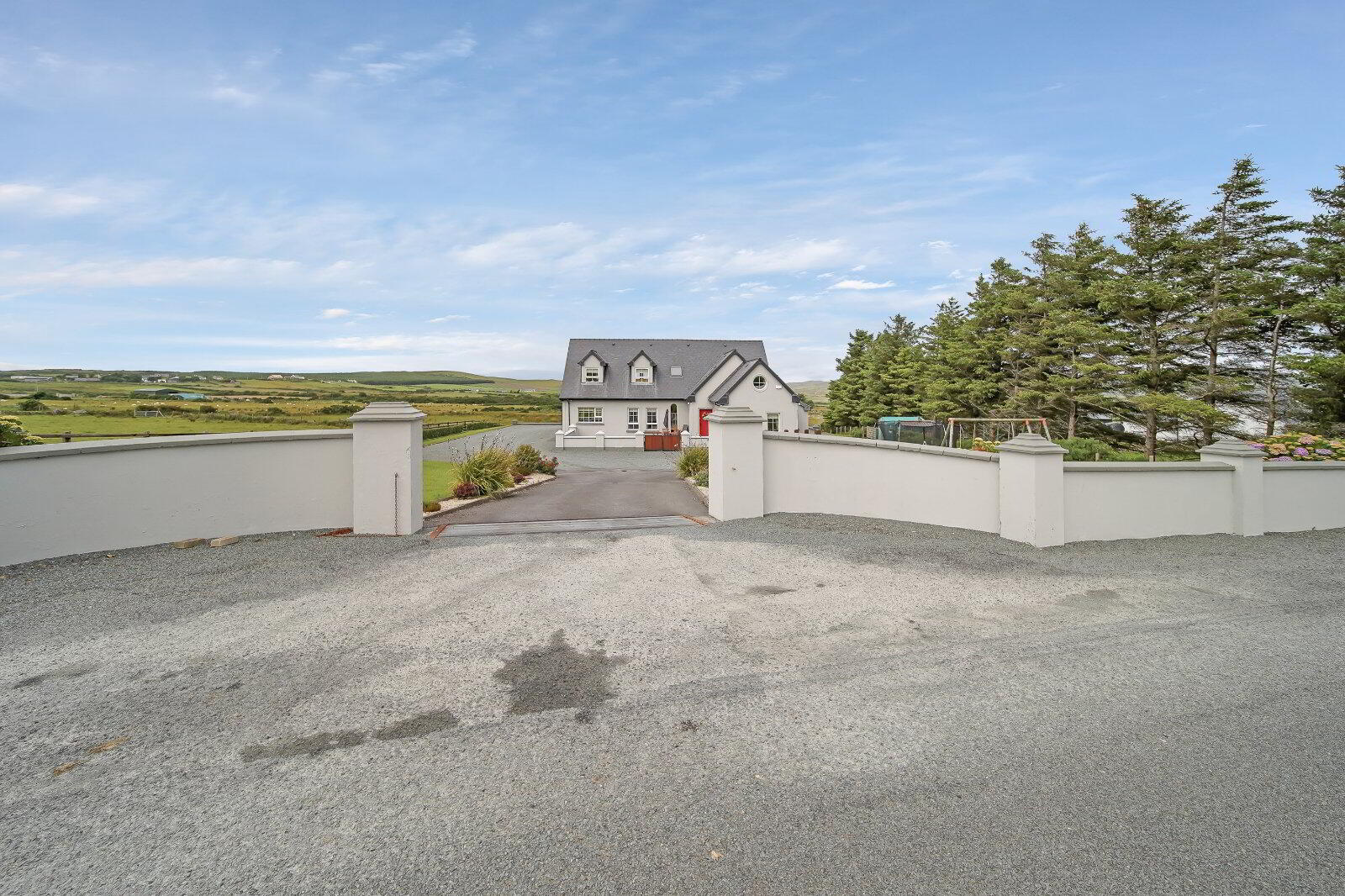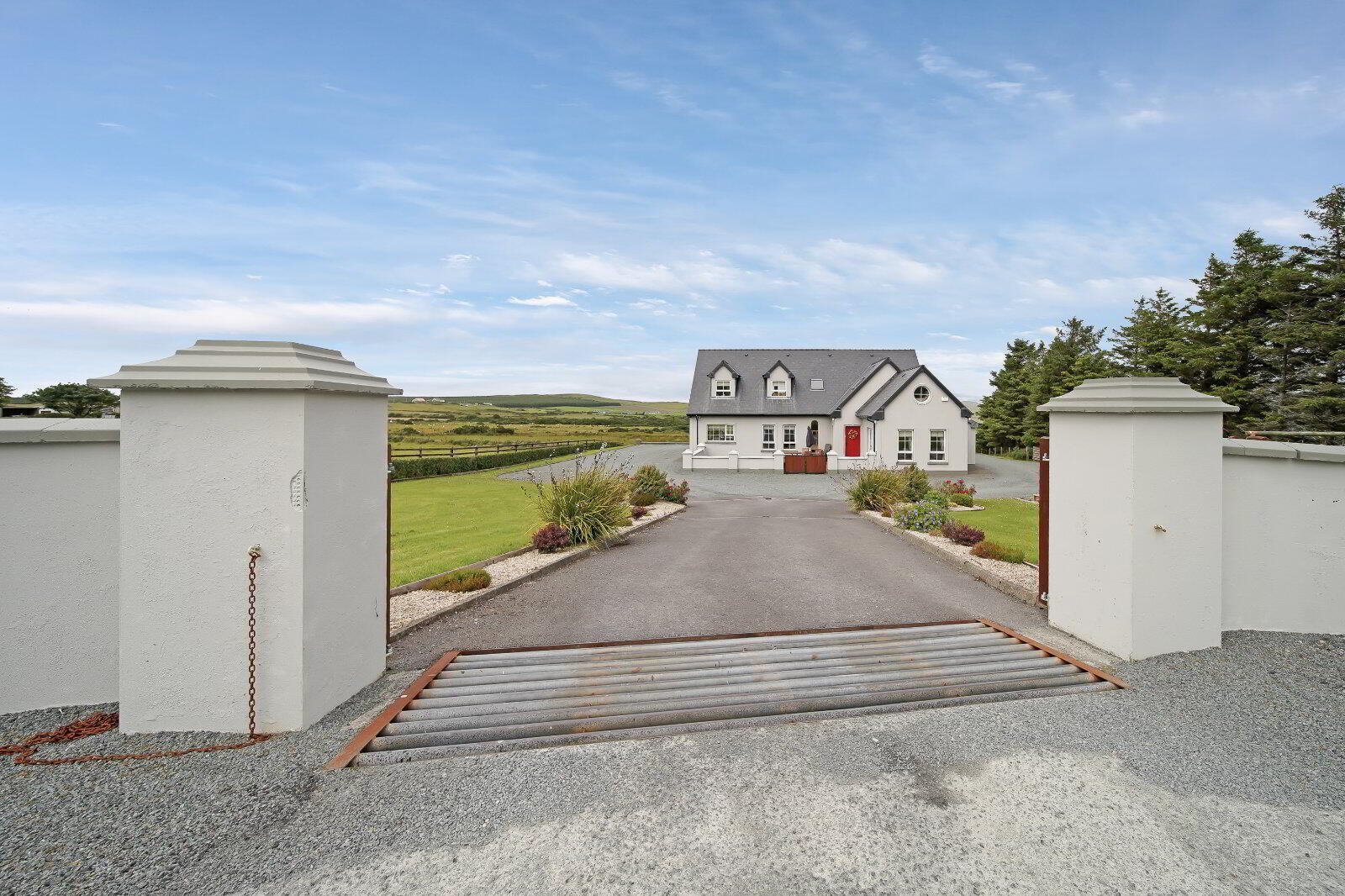


Upper Murroe,
Dunfanaghy, F92YP03
5 Bed House
POA
5 Bedrooms
6 Bathrooms
4 Receptions
Property Overview
Status
For Sale
Style
House
Bedrooms
5
Bathrooms
6
Receptions
4
Property Features
Size
322 sq m (3,466 sq ft)
Tenure
Not Provided
Property Financials
Price
POA
Property Engagement
Views Last 7 Days
88
Views Last 30 Days
649
Views All Time
5,528
 DNG Boyce Gallagher are thrilled to present this stunning detached house located in the picturesque area of Upper Murroe, Dunfanaghy, County Donegal.
DNG Boyce Gallagher are thrilled to present this stunning detached house located in the picturesque area of Upper Murroe, Dunfanaghy, County Donegal. This exceptional property boasts a generous living space of 322 square meters and is set on a beautifully landscaped 0.5-acre site. With mature gardens, a tarmacadam driveway, and expansive decking with outdoor seating areas, this home offers both elegance and comfort in one of Donegal’s most sought-after locations.
This home has been finished to an excellent standard with many high-end features throughout. From quality fixtures to thoughtful design elements, every detail has been carefully considered to create a luxurious living experience. The property is equipped with an advanced geothermal heating system complemented by underfloor heating throughout, ensuring energy efficiency and comfort year-round.
The property boasts four versatile reception rooms including an impressive sitting room featuring an open fireplace with a raised hearth and a vaulted ceiling that adds to the grandeur of the space. The open plan kitchen/diner features granite worktops and a double Rangemaster 110 Cooker and the luxurious master suite includes a large ensuite bathroom and a walk-in closet, providing ample storage and privacy.
The exterior of the property is just as impressive as the interior. The mature gardens provide a serene environment for relaxation or outdoor activities. The tarmacadam driveway leads to ample parking space, while the large decking area is perfect for alfresco dining or entertaining friends and family.
This property is not just a house; it’s a lifestyle choice that combines comfort, style, and functionality in one of Donegal’s most sought-after locations.
Contact sole selling agents DNG Boyce Gallagher to arrange a viewing.
Rooms
Front Porch
1.76m x 1.57m
Tiled Floor | Window to Side
Front Hall
4.59m x 4.80m
Tiled Floor | Windows to Front | Decorative Cast Iron Radiator
Sitting Room
26.67 sqm
Tiled Floor | Bay Window to Front | Open Fireplace with Raised Hearth
Kitchen/Dining Room
8.20m x 3.78m
Tiled Floor Floor | High and Low Level Units with Granite Worktop | Double (110) Rangemaster Dual Fuel Cooker | American Fridge/Freezer | Window to Front | French Doors to Rear
Bedroom 1
3.71m x 2.88m
Tiled Floor | Window to Side
Bathroom
2.92m x 3.65m
Fully Tiled Walls and Floor | White WC and WHB | Jacuzzi Bathtub | Electric Shower | Window to Side
Bedroom / Playroom
3.95m x 4.13m
Laminate Floor | French Doors and Windows to Front and Side
Ensuite
1.42m x 2.68m
Fully Tiled Walls and Floor | White WC, WHB and Shower
Utility Room
2.28m x 2.95m
Tiled Floor | Window to Rear | High and Low Level Units | Sink | Washer/Dryer
Back Hall
1.20m x 3.62m
Tiled Floor | Door to Rear
WC
1.14m x 2.41m
Fully Tiled Walls and Floor | White WC and WHB | Window to Rear
Living Room
3.42m x 3.57m
Tiled Floor | Electric Feature Wall Fire | Window to Front
Landing
3.36m x 2.29m
Tiled Floor | Velux Window | Large Hot Press
Bedroom 2
2.36m x 2.01m
Tiled Floor | Velux Window
Bedroom 3
3.31m x 4.92m
Tiled Floor | Window to Front
Ensuite
1.95m x 1.79m
Fully Tiled Walls and Floor | White WC, WHB and Shower
Master Bedroom
3.96m x 6.03m
Tiled Floor | Window to Front and Velux to Rear
Walk in Closet
2.87m x 2.90m
Ensuite
3.19m x 2.56m
Fully Tiled Walls and Floor | White WC, WHB, Bath and Shower
Bedroom 5
4.75m x 4.36m
Tiled Floor | Window to Side | Radiator
Ensuite
1.77m x 1.92m
Fully Tiled Walls and Floor | White WC, WHB and Shower
Walk In Closet
1.88m x 1.39m


