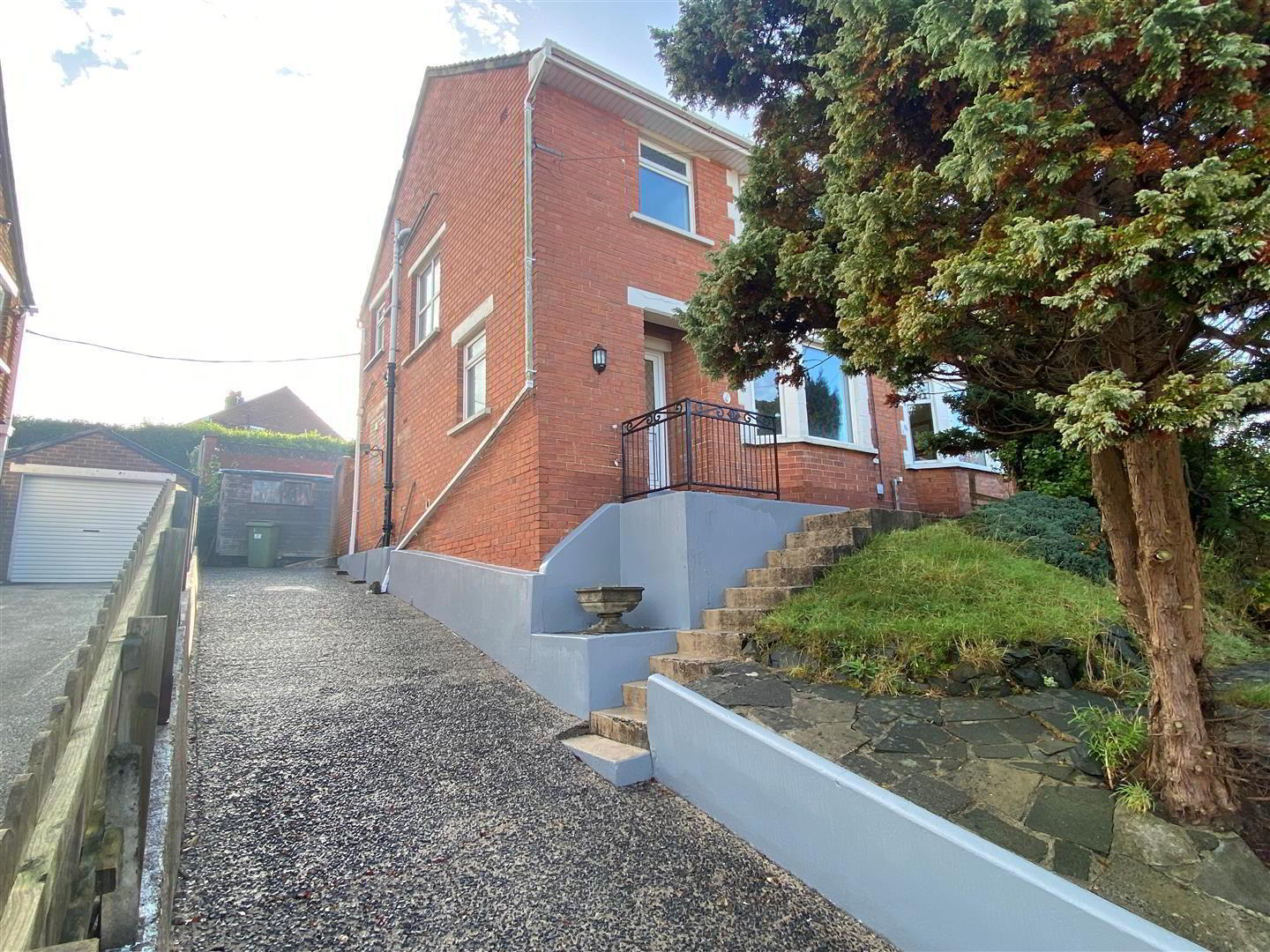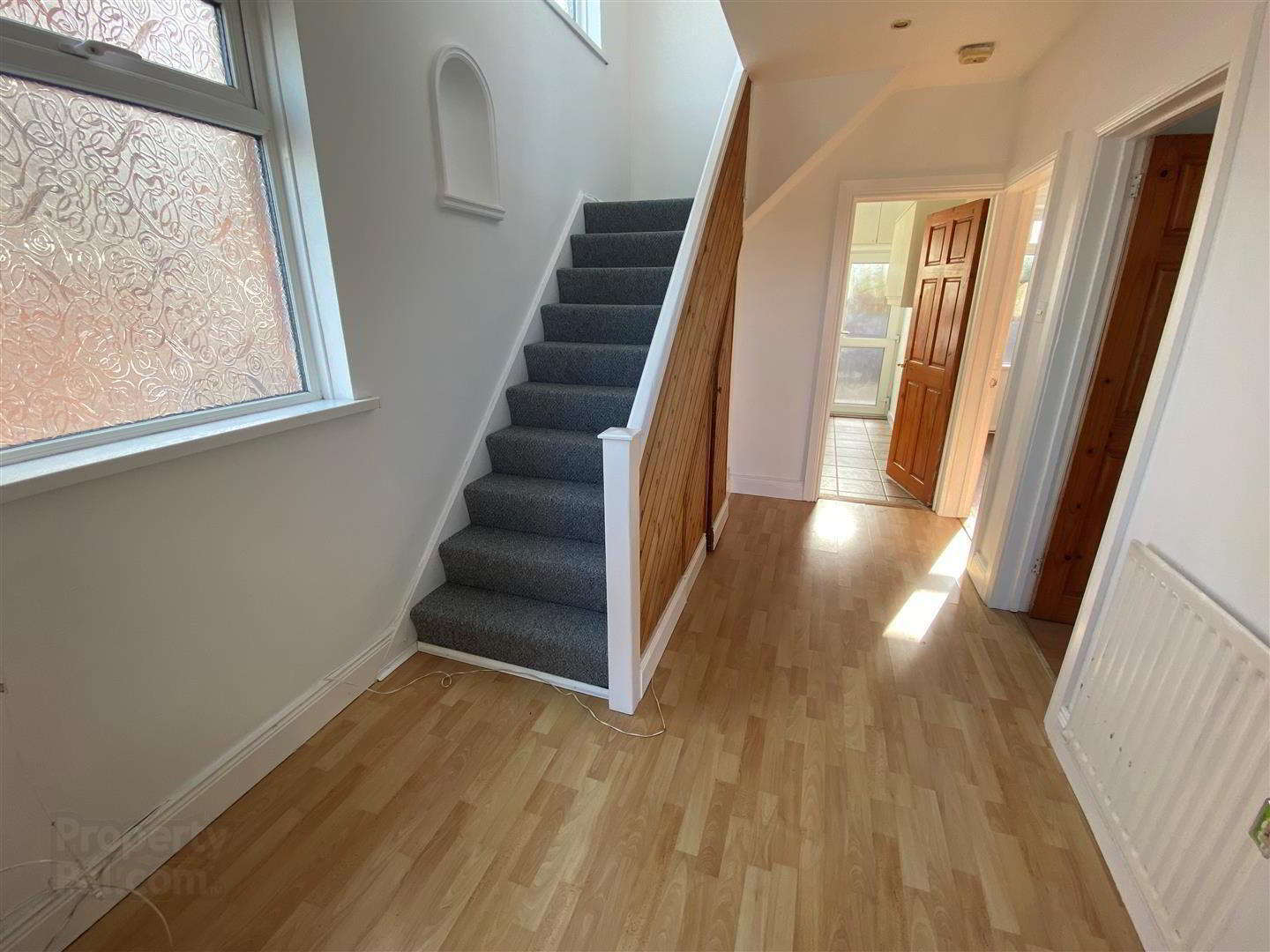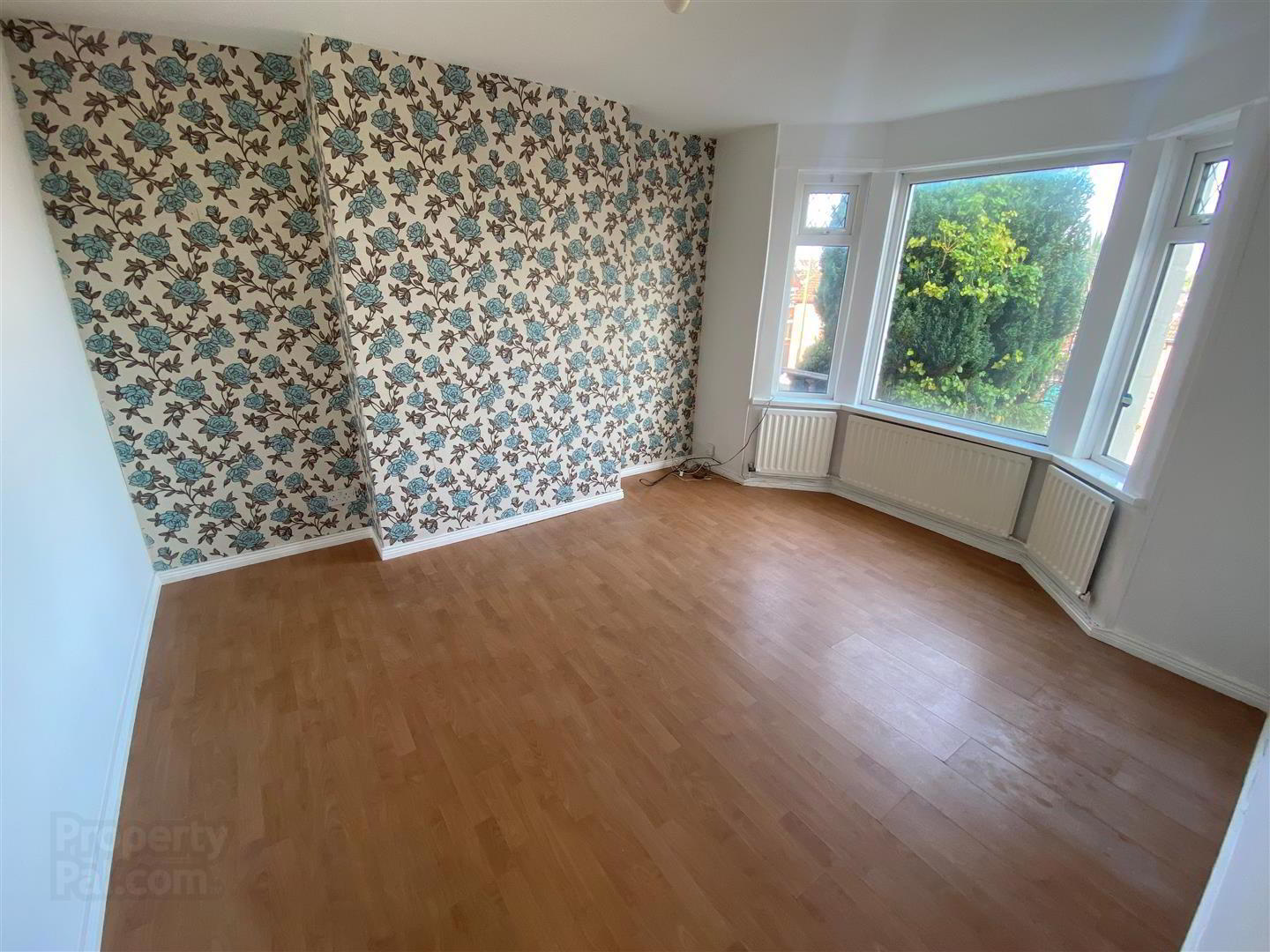


37 Church Avenue,
Bangor, BT20 3EG
3 Bed Semi-detached House
Offers Over £175,000
3 Bedrooms
1 Bathroom
2 Receptions
Property Overview
Status
For Sale
Style
Semi-detached House
Bedrooms
3
Bathrooms
1
Receptions
2
Property Features
Tenure
Not Provided
Energy Rating
Broadband
*³
Property Financials
Price
Offers Over £175,000
Stamp Duty
Rates
£959.38 pa*¹
Typical Mortgage
Property Engagement
Views Last 7 Days
449
Views Last 30 Days
2,205
Views All Time
5,578

Features
- 3 Bedrooms
- 2 Reception rooms
- uPVC Double Glazing
- Oil Fired Heating System
- Cream Kitchen
- White Bathroom Suite
- Handy Location
- No Onward Chain
convenience, given the property has immediate access to Bangor Town Centre and therefore public transport to and from Belfast, first class schools, excellent shopping and a host of recreational and social amenities associated with Bangor including impressive coastal walks. Overlaid on these appealing factors is a property specification, offers the size and type of accommodation perfectly suited to a young couple's long term ownership.
The enjoyment of all the benefits associated with this home are all but a successful offer away, so make it yours by viewing now.
- ACCOMMODATION
- uPVC Double Glazed entrance door into...
- ENTRANCE HALL
- Understairs storage cupboard with plumbing for washing machine. Built in cloaks cupboard. Laminated wood floor.
- LOUNGE 4.09m into bay x 3.48m (13'5" into bay x 11'5")
- Laminated wood floor.
- FAMILY ROOM 3.73m x 3.51m (12'3" x 11'6")
- Open fireplace with brick surround and tiled hearth. Wood floor.
- KITCHEN 3.18mx 2.39m (10'5"x 7'10")
- Range of cream high and low level cupboards and drawers with roll edge work surfaces. Built in "Candy" 4 ring hob and oven under. Extractor hood with integrated fan and light. 11/2 Tub single drainer stainless steel sink unit with mixer tap. Part tiled walls. Ceramic tiled floor.
- STAIRS TO LANDING
- BEDROOM 1 4.09m into bay x 3.12m (13'5" into bay x 10'3")
- BEDROOM 2 3.78m x 3.51m (12'5" x 11'6")
- BEDROOM 3 2.49m x 2.41m (8'2" x 7'11")
- BATHROOM
- White suite comprising: Panelled bath with mixer tap. "Mira" electric shower. Pedestal wash hand basin. Tiled walls. Ceramic tiled floor. Pine ceiling. Built in hotpress with insulated copper cylinder and Willis type immersion heater.
- SEPERATE W.C.
- Part tiled walls. Ceramic tiled floor. Pine ceiling.
- OUTSIDE
- FRONT
- Garden in lawn.
- REAR
- Enclosed garden in lawn. Paved patio area. Boiler House. PVC Oil Tank.




