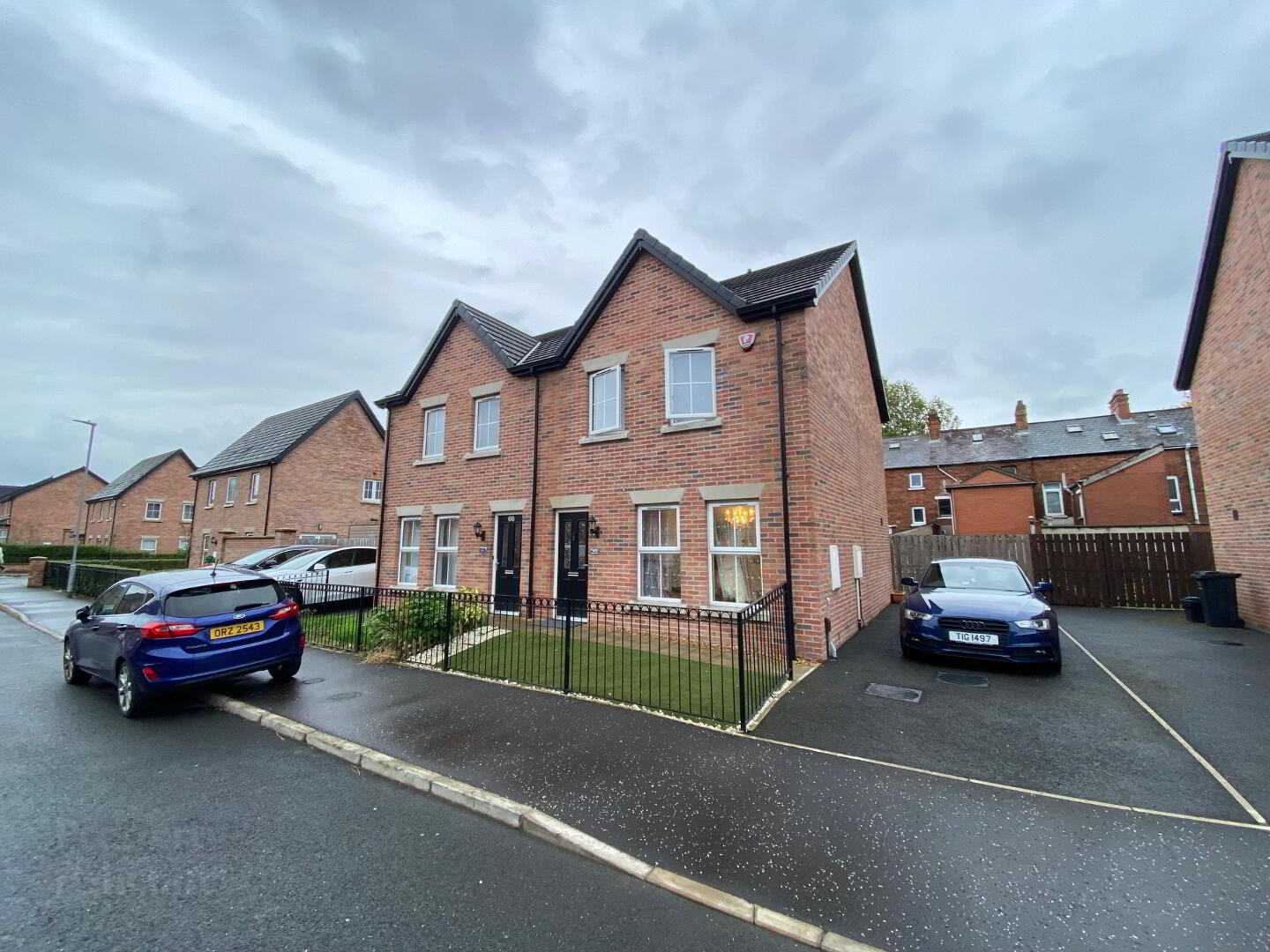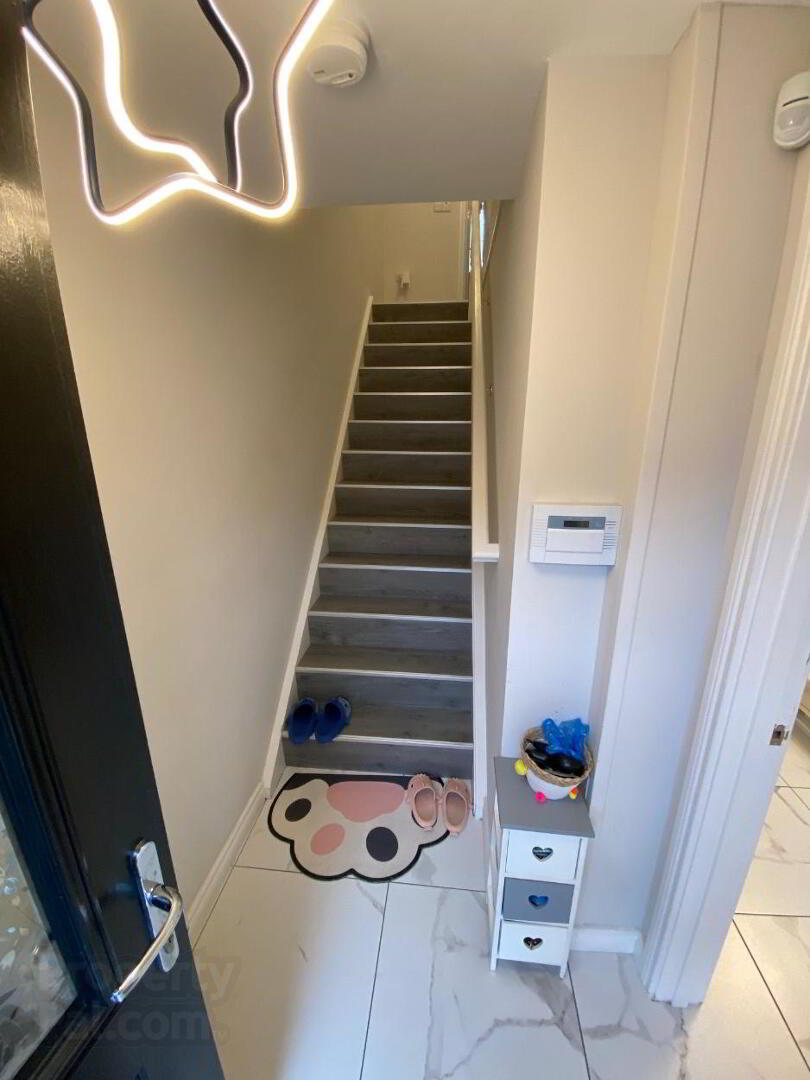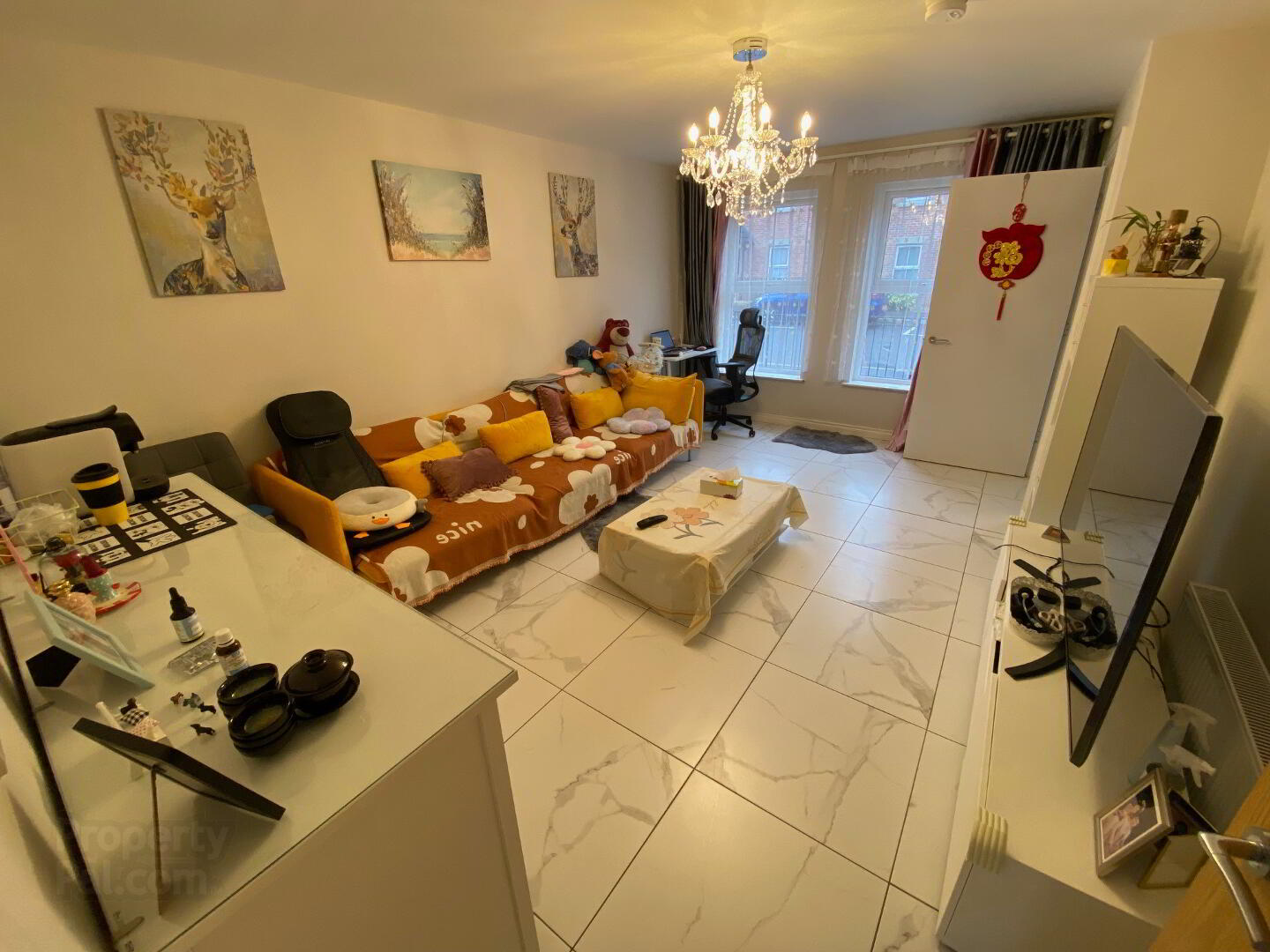


68 Kitchener Street,
Belfast, BT12 6LF
3 Bed Semi-detached House
Asking Price £184,950
3 Bedrooms
1 Bathroom
1 Reception
Property Overview
Status
For Sale
Style
Semi-detached House
Bedrooms
3
Bathrooms
1
Receptions
1
Property Features
Tenure
Not Provided
Energy Rating
Heating
Gas
Property Financials
Price
Asking Price £184,950
Stamp Duty
Rates
£727.84 pa*¹
Typical Mortgage
Property Engagement
Views Last 7 Days
1,155
Views Last 30 Days
1,155
Views All Time
1,155

Features:
- A Recently Constructed Red Brick Semi-Detached Home
- Tarmac Driveway With Space For Two Cars
- A Spacious Living Room
- Modern Kitchen With Integrated Appliances
- Downstairs WC
- Three Very Generous Bedrooms
- A Modern Bathroom With White Suite
- Large Garden Area Laid In Lawn
- Gas Fired Central Heating & PVC Double Glazing
- Conveniently Located To Belfast City Centre, Belfast City Hospital & Boucher Road
Description:
A fantastic opportunity to purchase a recently constructed semi-detached home, located just off the Donegall Road in South Belfast. The home is conveniently located within close proximity of the Belfast City Centre, Belfast City Hospital, and the Boucher Road.
The property provides impressive accommodation throughout, to include a spacious living room, a modern kitchen with integrated appliances and space for dining, a downstairs wc, three generous bedrooms, and a modern bathroom with white suite. On the outside of the home, there is a tarmac driveway with space for two cars, a small front garden with plants and shrubs, and an excellent rear garden which has been laid in lawn.
A property not to be missed therefore we would recommend early viewing to avoid disappointment.
Entrance Hall
Welcoming entrance hall with a pvc front door, tiled floor and leading to the living room.
Living Room
16'7" x 12'2" (5.1m x 3.71m)
A spacious living room with space for dining, tiled flooring, and outlook to the front.
Kitchen
14'7" x 8'9" (4.50m x 2.70m)
A modern kitchen, with a tiled floor, integrated electric hob and oven, an excellent range of high and low level units, and dining space. The kitchen also has partially tiled walls, and sliding doors leading to the rear garden.
Downstairs WC
5'2" x 3'3" (1.60m x 1.02m)
A downstairs wc with a low flush wc, a wall mounted wash hand basin with mixer tap, tiled splashback and tiled floor.
Landing
A spacious landing with laminate floor and access to roofspace via ladder.
Bedroom 1
11'5" x 8'5" (3.49m x 2.59m)
A double bedroom with laminate flooring, built-in sliderobes and outlook to the front.
Bedroom 2
10'1" x 8'5" (3.07m x 2.59m)
A double bedroom with laminate flooring, built-in sliderobes and outlook to the rear.
Bedroom 3
7'12" x 6'6" (2.17m x 2.00m)
A very generous third bedroom with laminate flooring, built-in sliderobe and outlook to the front.
Bathroom
7'1" x 6'9" (2.16m x 2.11m)
A modern bathroom with white suite, to include a wall mounted wash hand basin with mixer tap, a heated towel rail, a bath with thermo-controlled shower unit, and a low flush wc. The bathroom has been beautifully finished with a tiled floor and partially tiled walls.
Outside
On the outside of the property, there is a tarmac driveway with space for two cars, a small front garden, and a very spacious rear garden which has been laid in lawn.




