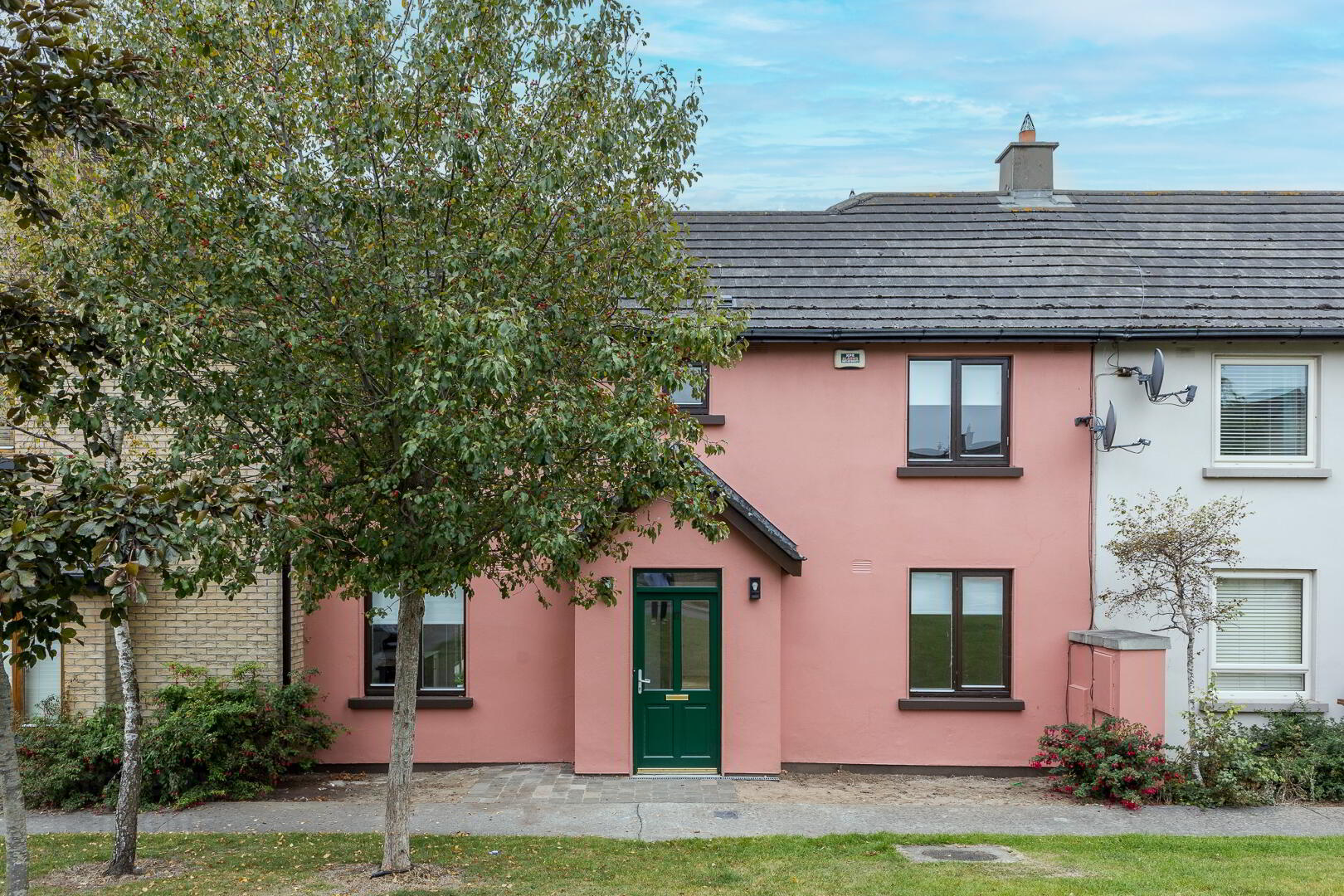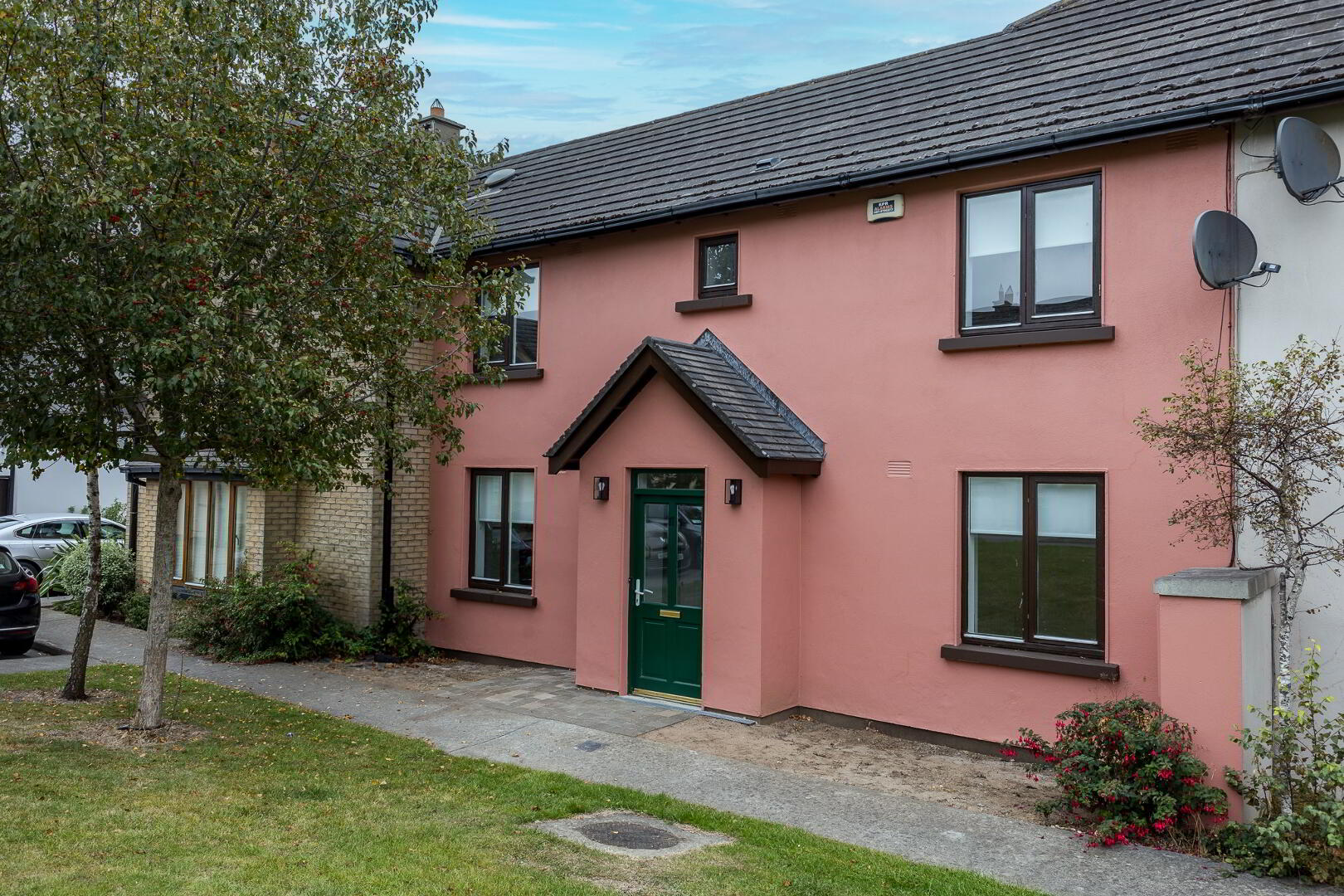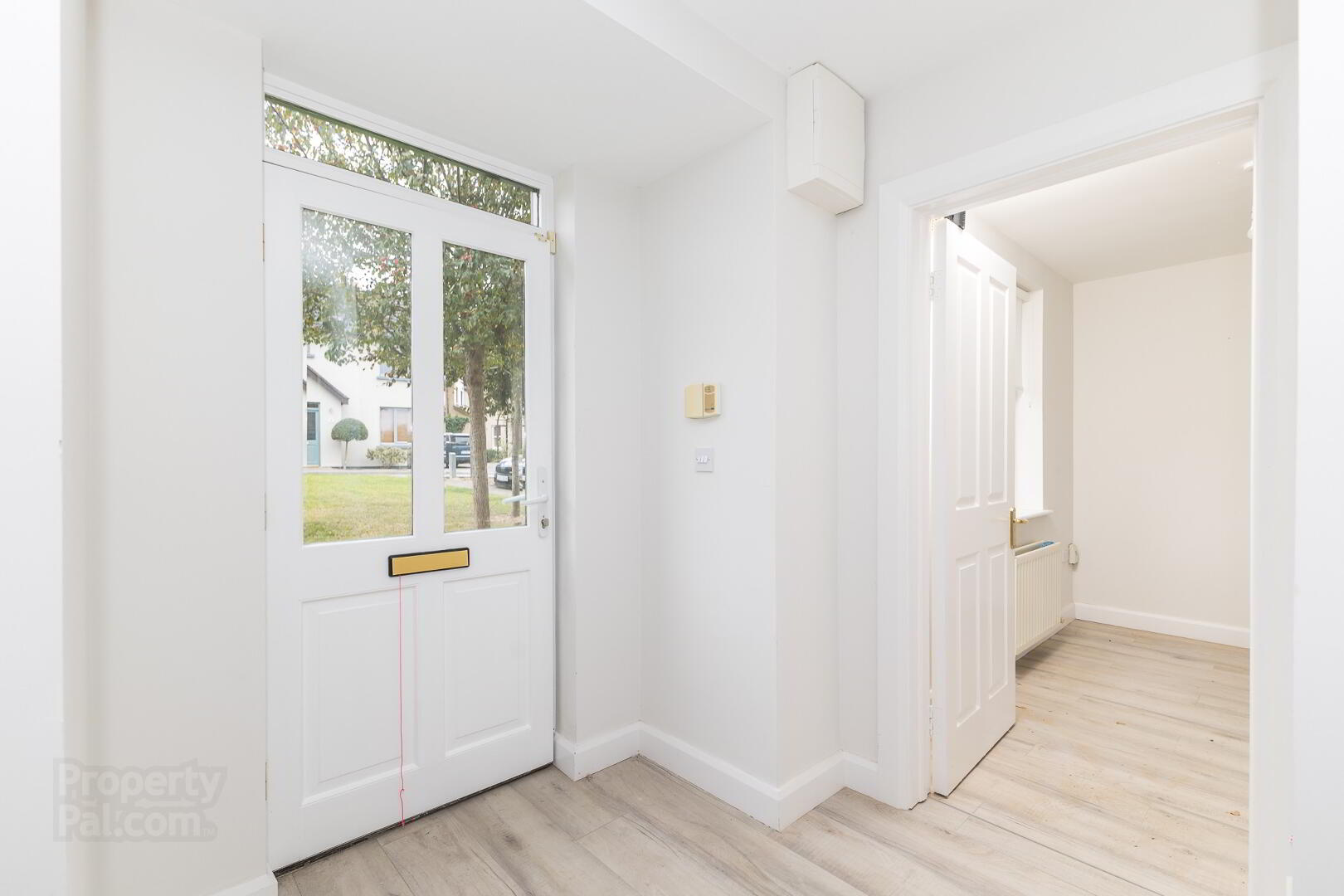


17 Forge Lane,
Lusk, K45DF40
4 Bed Mid-terrace House
Sale agreed
4 Bedrooms
3 Bathrooms
2 Receptions
Property Overview
Status
Sale Agreed
Style
Mid-terrace House
Bedrooms
4
Bathrooms
3
Receptions
2
Property Features
Tenure
Not Provided
Energy Rating

Heating
Gas
Property Financials
Price
Last listed at Asking Price €390,000
Rates
Not Provided*¹
Property Engagement
Views Last 7 Days
19
Views Last 30 Days
116
Views All Time
387

Grimes are delighted to bring no. 17 Forge Lane in Lusk to the market. No. 17 is a spacious four-bedroom terrace home. Having recently been remediated from Pyrite, this property holds a green certificate and has been extensively refurbished throughout including a new fitted kitchen, carpets and flooring. Accommodation comprises of entrance hall, living room, kitchen, dining Room / Family room, guest bathroom, four bedrooms, master with en-suite and family bathroom.
This property is conveniently located within easy walking distance from both Lusk Village Quarter shopping center and the main street in Lusk where all local amenities & services are available. Lusk Village hosts a range of amenities including shops, schools and a range of community & sports clubs to include Soccer, GAA and an Athletics club. Lusk is a small and beautiful village situated convenient to Skerries and Rush and is within easy commuting distance to Dublin Airport, M1 / M50 Motorways & Dublin City Centre.
ACCOMMODATION
Entrance Hallway:
4.40m x 5.42m
Bright entrance hallway with grey oak flooring.
Living room:
4.86m x 4.06m
Wood flooring with feature fireplace located to rear of property.
Kitchen:
3.00m x 4.53m
Beautiful shaker style kitchen with new wood effect laminate flooring. Sliding door accessing rear garden.
Utility / Guest bathroom:
1.50m x 3.21m
Tiled floor and half tiled wall with wc, whb.
Family Room / Dining Room:
2.93m x 4.53m
Located to the front of the property with wood flooring.
Master Bedroom:
2.93m x 4.54m
Large Master Bedroom with fitting wardrobes, wood flooring and en-suite.
En-Suite:
1.84m x 2.10m
Tiled flooring and half tiled wall with wc, whb and shower.
Bedroom 2:
4.01m x 2.49m
Double bedroom located to the front of the property with wood flooring and fitted wardrobes.
Bedroom 3:
4.00m x 1.94m
Carpet flooring and fitted wardrobes.
Bedroom 4:
2.96m x 2.90m
Double bedroom located to the rear of the property with wood flooring and fitted wardrobes.
Family Bathroom:
1.81m x 2.71m
Fully tiled bathroom with wc, whb, bath with shower attachment.


