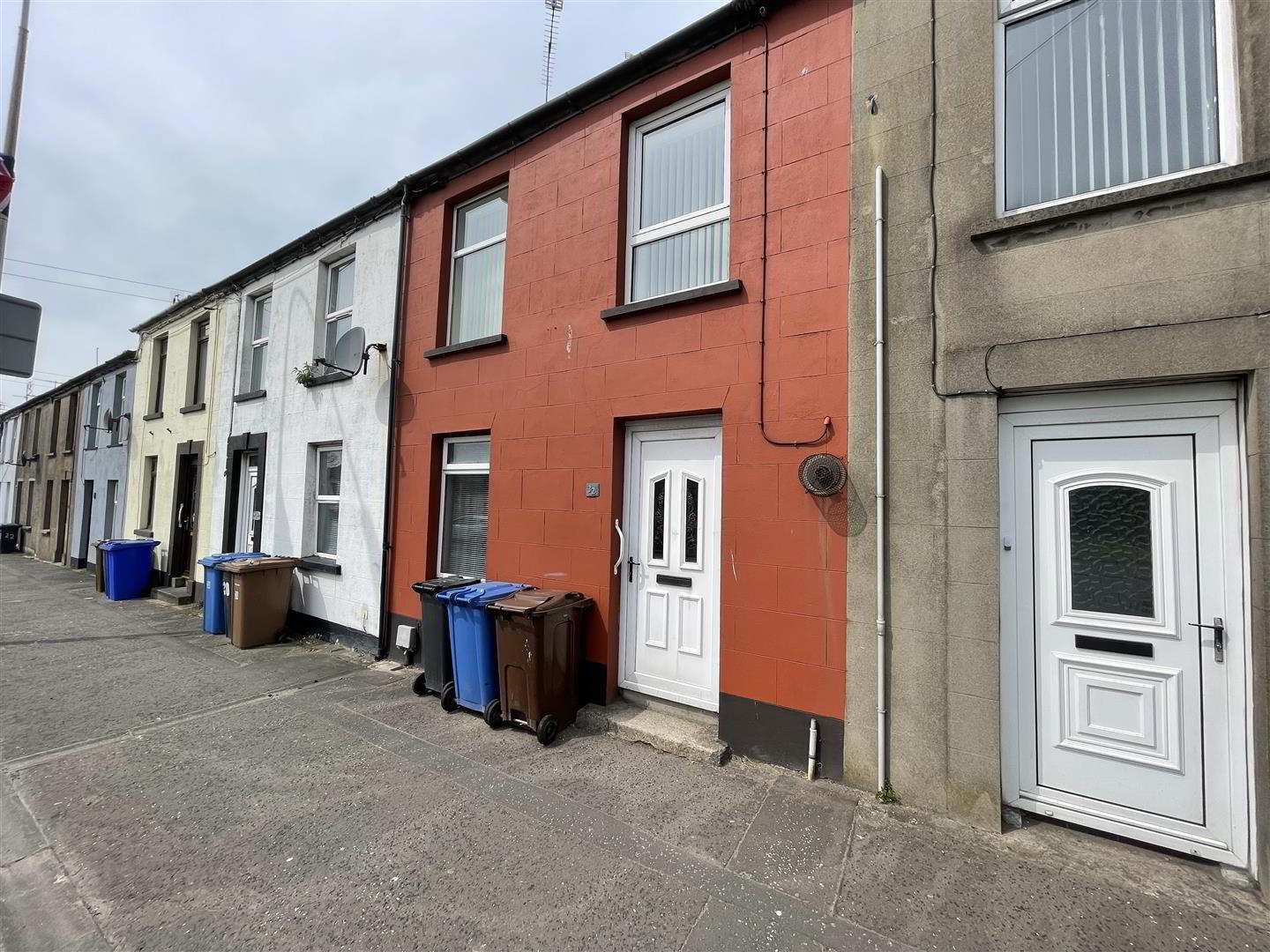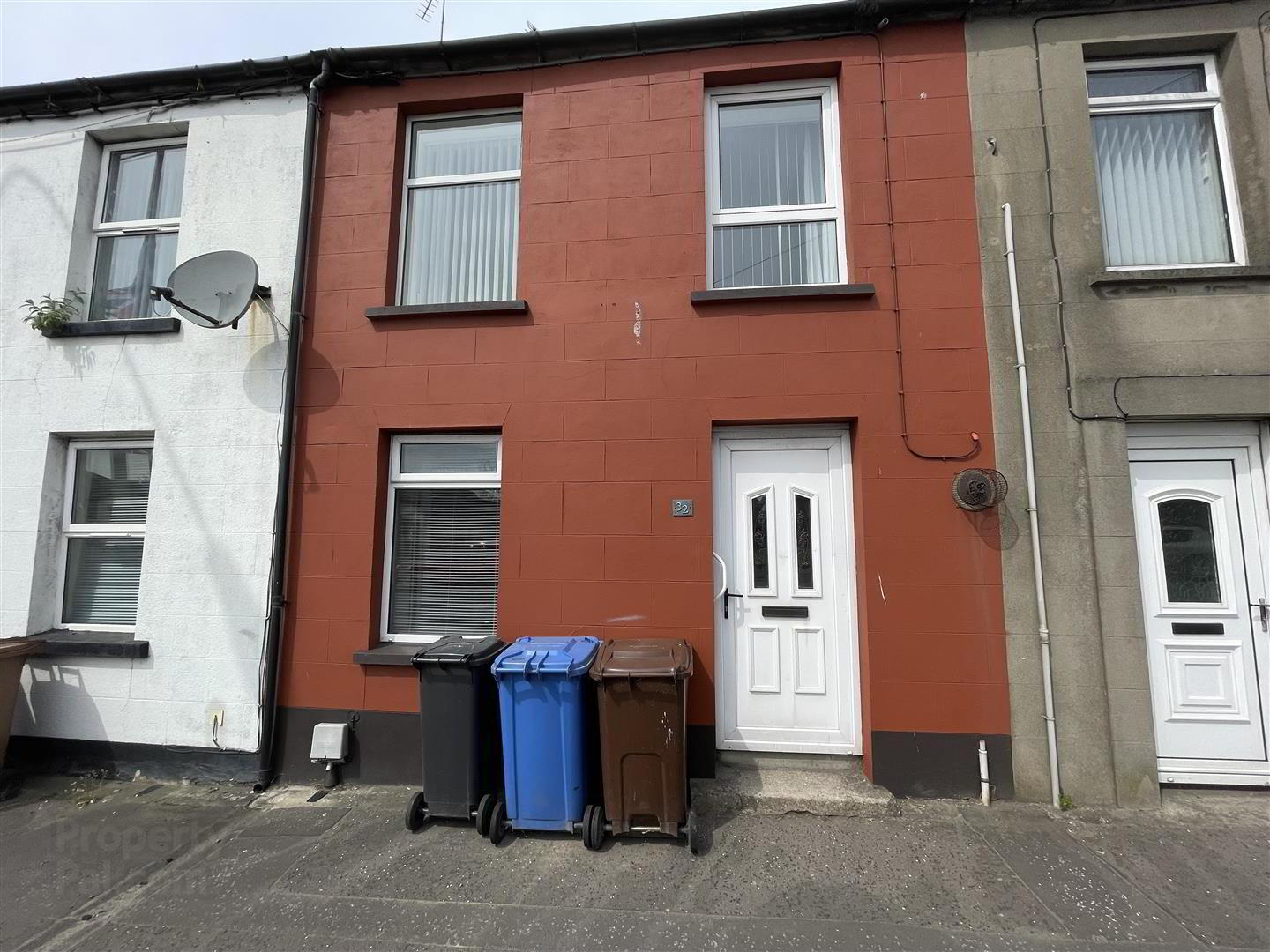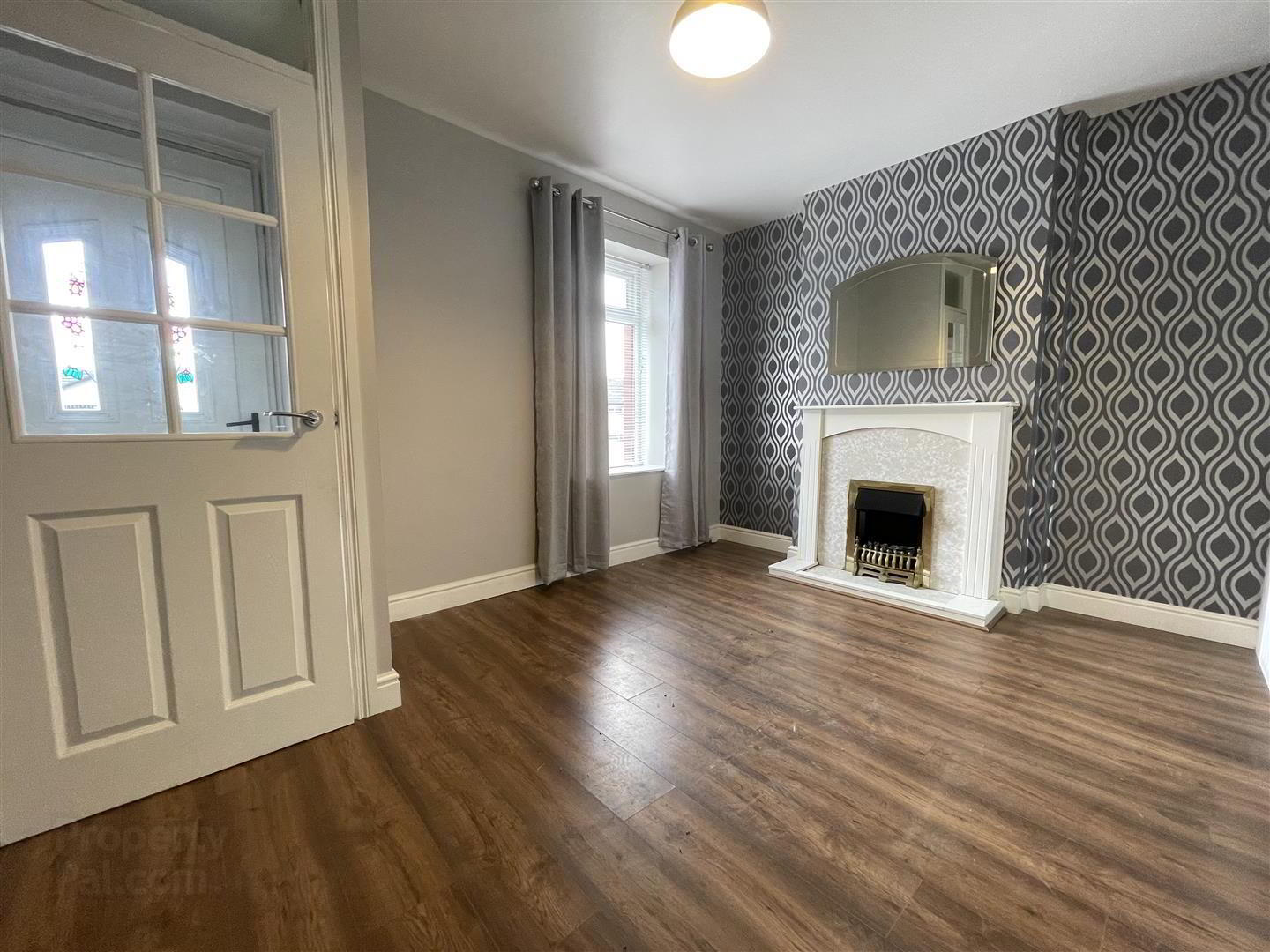


32 Donaghadee Road,
Newtownards, BT23 7ET
3 Bed Terrace House
Let agreed
3 Bedrooms
1 Bathroom
Property Overview
Status
Let Agreed
Style
Terrace House
Bedrooms
3
Bathrooms
1
Available From
Now
Property Features
Furnishing
Partially furnished
Energy Rating
Broadband
*³
Property Financials
Property Engagement
Views Last 7 Days
57
Views All Time
2,109

Features
- Spacious Three Bedroom Mid Terrace
- Good Size Living Room
- Kitchen With Space And Plumbed For A Range Of Appliances
- Downstairs Bathroom With Walk In Shower
- Three Double Bedrooms
- Fully Enclosed Rear Garden
- Gas Fired Central Heating And uPVC Double Glazed Windows
- Located Within a Short Distance Of Newtownards Town Centre, Local Amenities, Schools, And Main Arterial Routes
- Early Viewing Recommended
The property offers, living room with electric fireplace, spacious kitchen with plumbed for appliances, downstairs shower room. One the first floor there are three double bedrooms and on the landing access for the attic, additionally there is gas fired central heating and uPVC double glazed windows. Externally there is a fully enclosed rear garden and to the front of the property on street parking.
Early viewing is recommended to not miss out on an excellent property!
- Accommodation Comprises
- Porch
- Wood laminate floor, gas fired boiler.
- Living Room 3.04 x 4.84 (9'11" x 15'10")
- Wood laminate floor, electric fireplace with hearth and mantle.
- Kitchen 3.88 x 3.20 (12'8" x 10'5")
- Range of high and low level units, laminate work surfaces, single stainless steel sink with mixer taps and drainer, space for fridge/freezer, plumbed for washing machine, four ring electric hob, integrated oven, stainless steel extractor hood, part tiled walls, wood laminate floor, built in storage.
- Rear Hall
- Built in storage, door through to the back garden.
- Downstairs Bathroom
- White suite comprising, walk in shower, wall mounted overhead shower, pedestal wash hand basin with mixer tap, low flush w/c, extractor fan, partially tiled walls.
- First Floor
- Stairs and Landing
- Attic access.
- Bedroom 1 4.80 x 3.17 (15'8" x 10'4")
- Double bedroom, built in sliding wardrobes.
- Bedroom 2 3.13 x 2.98 (10'3" x 9'9")
- Double bedroom.
- Bedroom 3 2.44 x 3.68 (8'0" x 12'0")
- Double bedroom.
- Outside
- Front - On street parking.
Rear - Fully enclosed rear garden, area in lawn, area in stones, decked area, area in patio, beds in mature shrubs and hedging, outside tap and lights.





