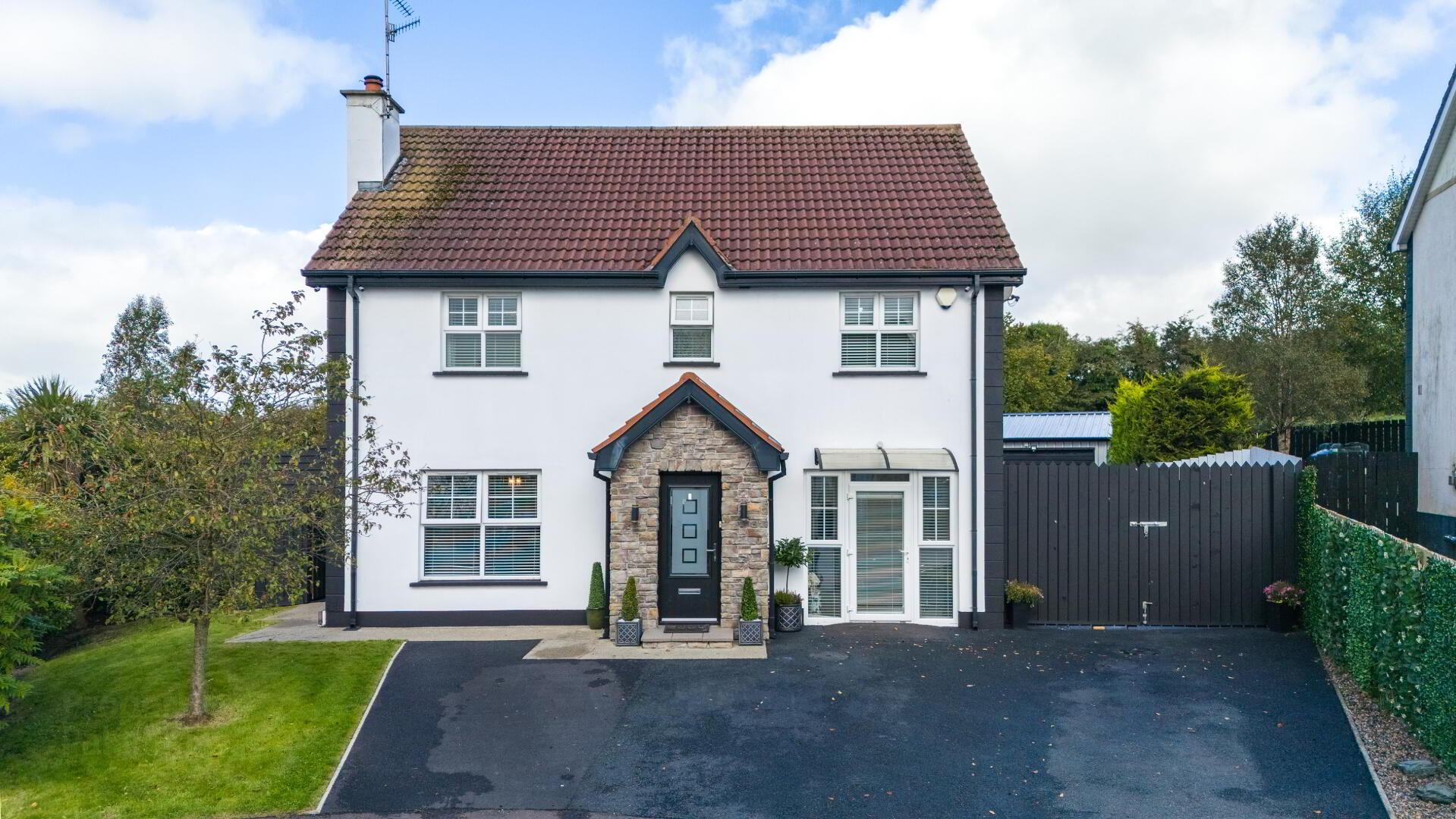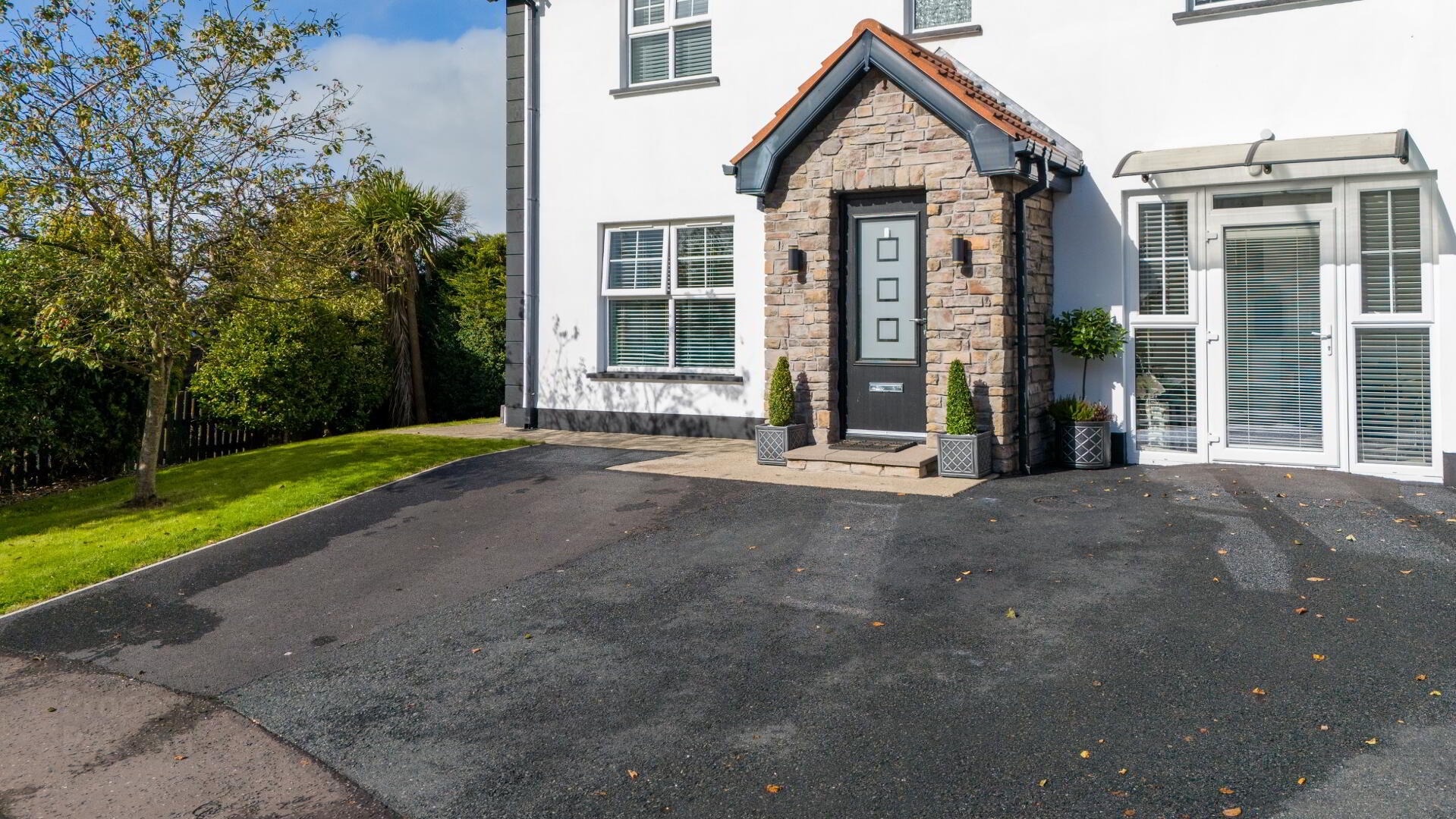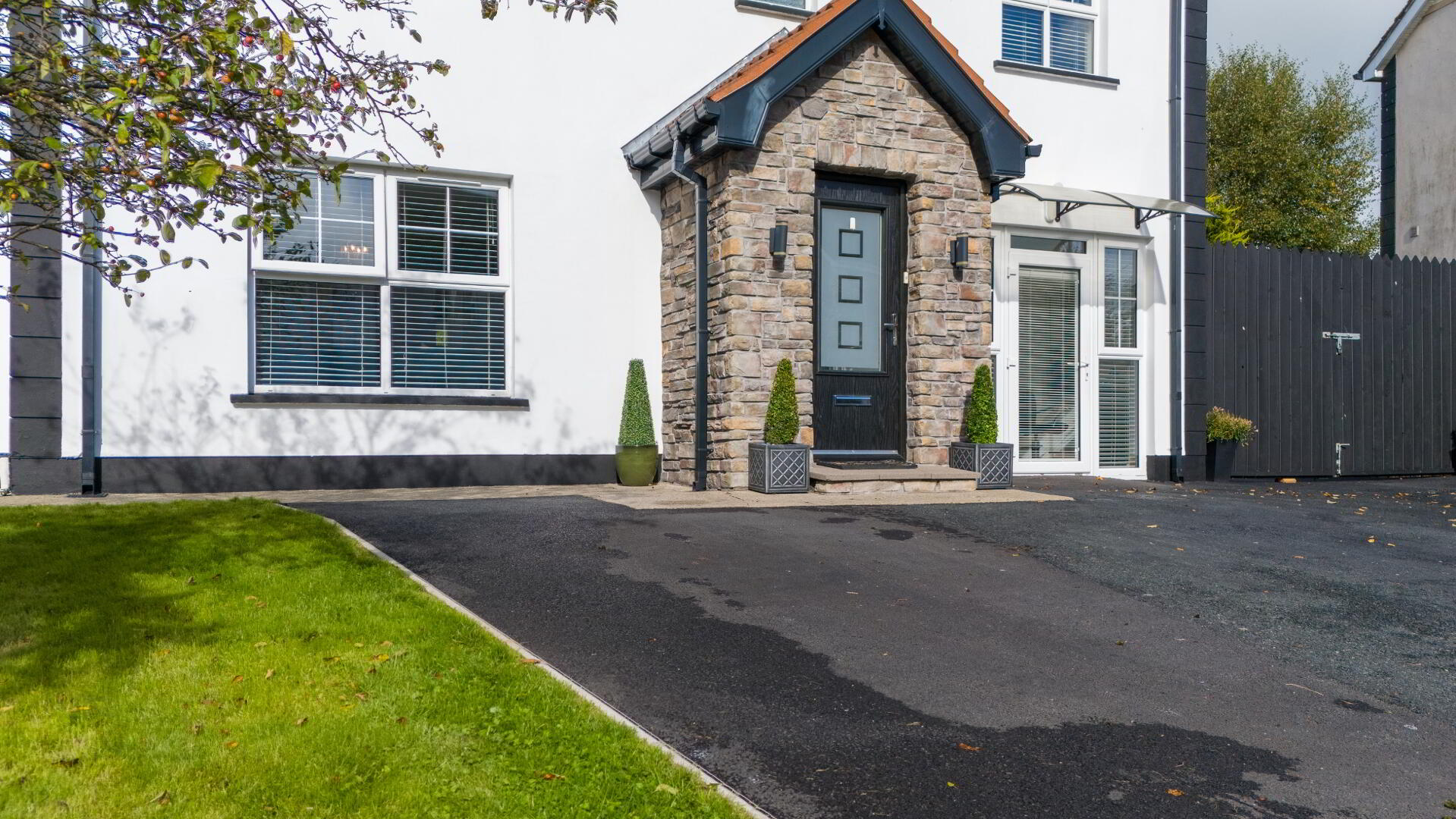


8 Altiskane,
Strabane, BT82 8RW
5 Bed Detached House
Asking Price £245,000
5 Bedrooms
2 Bathrooms
2 Receptions
Property Overview
Status
For Sale
Style
Detached House
Bedrooms
5
Bathrooms
2
Receptions
2
Property Features
Tenure
Not Provided
Energy Rating
Heating
Oil
Broadband
*³
Property Financials
Price
Asking Price £245,000
Stamp Duty
Rates
£1,500.12 pa*¹
Typical Mortgage
Property Engagement
Views Last 7 Days
699
Views Last 30 Days
3,214
Views All Time
22,822

Ronan McAnenny Ltd welcomes to the property market this impressive five bedroom detached family home located in the popular area of Altiskane, Strabane.
Situated close to Strabane town centre in an ideal location close to various amenities, schools and leisure centre.
Internally the home has been finished to an incredibly modern and high standard and has been well maintained.
Benefitting from having five bedrooms, this property would make an ideal family home in a great area.
With a home gym, hair salon and first floor balcony with views of Donegal.
Features:
- Double Glazing
- Outdoor Patio Area
- Sunroom
- Tarmac Driveway
- Salon and Gym
Room Measurements:
Entrance Hall 5.81m x 1.98m (19' 1" x 6' 6")
- Polished tile flooring
- Wall panelling
Living Room 4.41m x 3.86m (14' 6" x 12' 8")
- Solid wooden floor
- Wall panelling
- Gas fire with wooden surround
- Open fire availability. Media wall
Kitchen 5.95m x 4.95m (19' 6" x 16' 3")
- Tiled walls and floor
- American fridge/freezer
- Under lighting
- Breakfast bar
- Plumbed for dishwasher
Sunroom 5.35m x 4.35m (17' 7" x 14' 3")
- Tiled floor
- LED spotlights
- Patio doors leading to Sunroom
Utiliy 3.02m x 1.9m (9' 11" x 6' 3")
- Tiled floor
- Sink unit
- Plumbed for washing machine and tumble dryer
- High and low level units
Downstairs WC 0.8m x 1.58m (2' 7" x 5' 2")
- Tiled floor
- Wall panelling
- WC
- WHB
- Chrome radiator
Main Bathroom 2.5m x 2.43m (8' 2" x 8' 0")
- Tiled floors
- Partially tiled walls
- White WC
- WHB
- Electric shower
- Jacuzzi bath
- Fan
Master Bedroom 3.89m x 3.93m (12' 9" x 12' 11")
- Laminate floor
- Single radiator
- Built in wardrobes
Ensuite 2.05m x 2.39m (6' 9" x 7' 10")
- Partially tiled walls
- Tiled floors
- White WC
- WHB
- Power shower
- Single radiator
Bedroom 2 3.86m x 3.63m (12' 8" x 11' 11")
- Double bedroom
- Laminate flooring
- Double radiator
Bedroom 3 2.44m x 2.94m (8' 0" x 9' 8")
- Laminate flooring
Bedroom 4 2.98m x 4.01m (9' 9" x 13' 2")
- Double room
- Laminate flooring
- Built in wardrobes
- Single radiator
Salon 5.68m x 2.98m (18' 8" x 9' 9")
- Tiled floor
- Back wash
- Spotlights
Salon WC 1.43m x 1.53m (4' 8" x 5' 0")
- Tiled floor
- WC
- WHB
Gym 7m x 5.27m (23' 0" x 17' 3")
- Roller door
- Electrics




