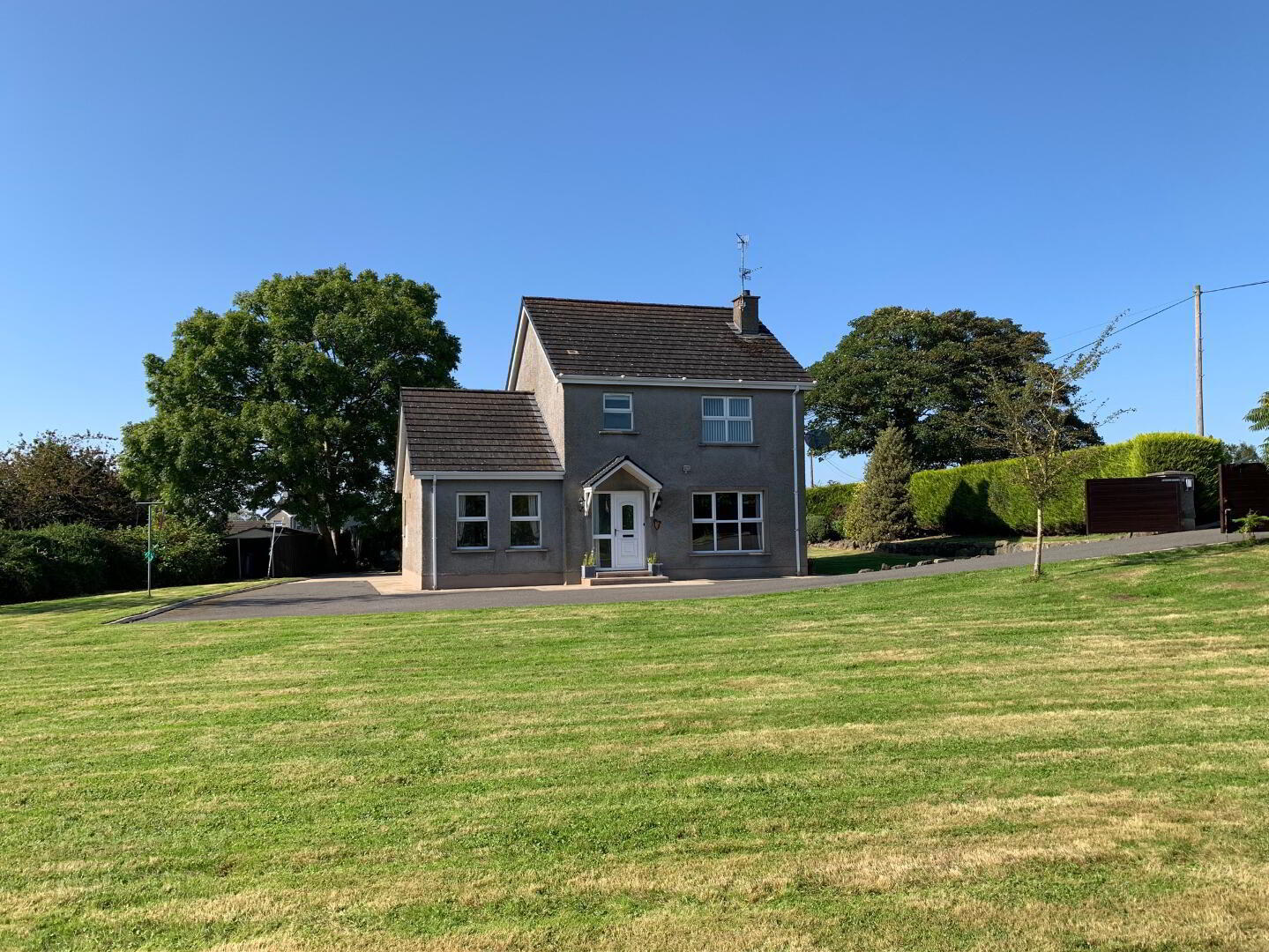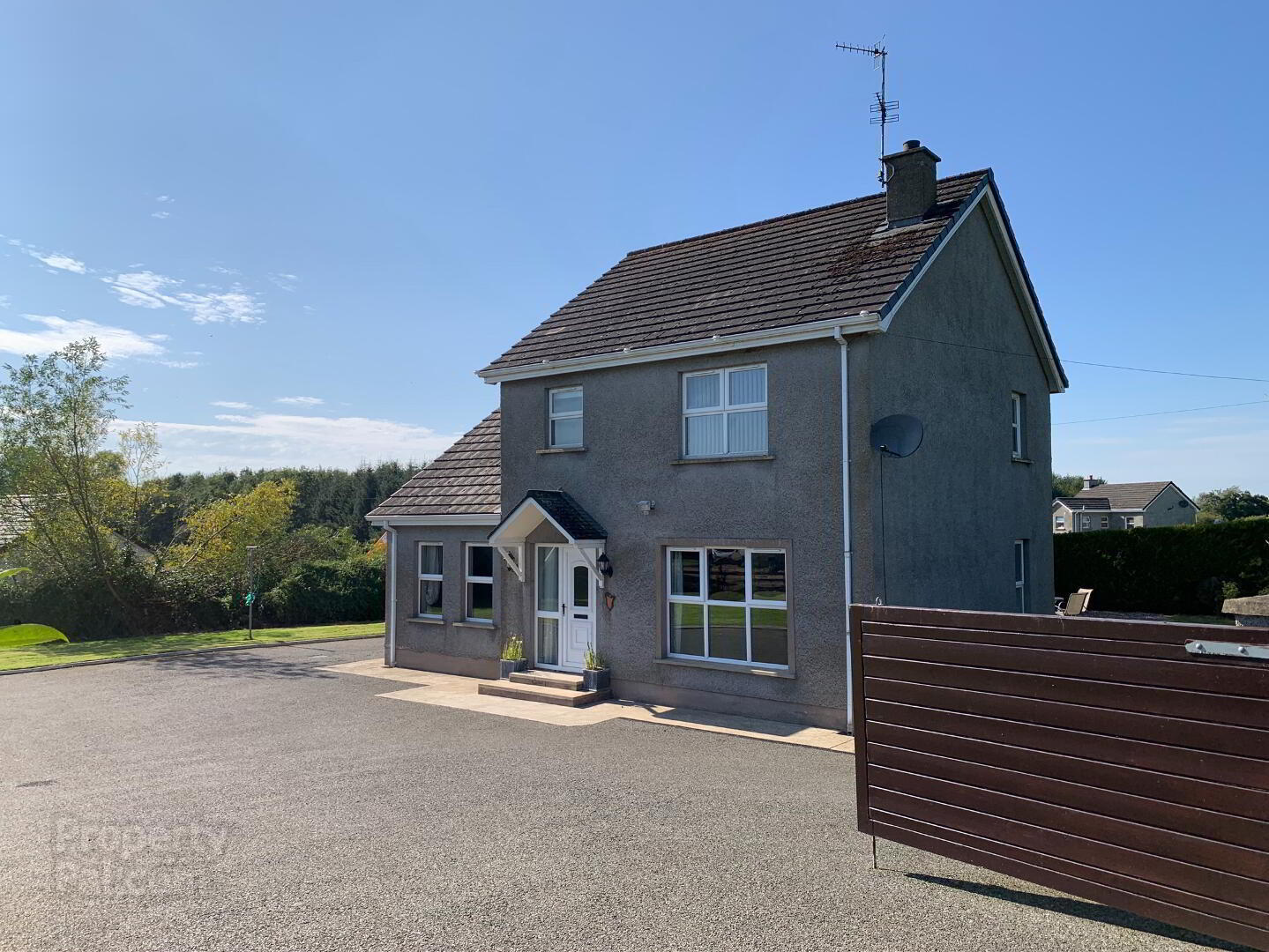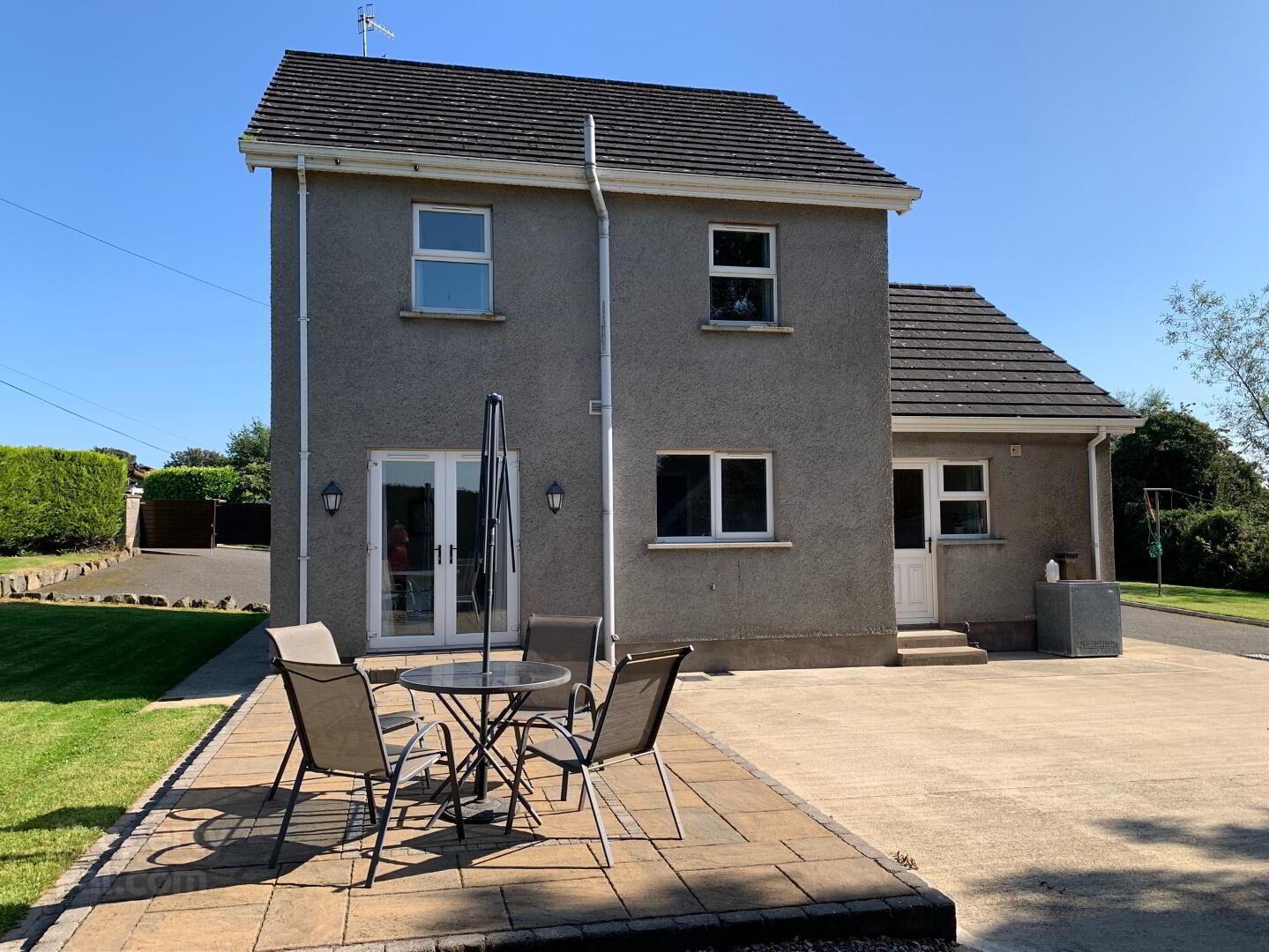


31 Lough Road,
Ballymaguigan, Magherafelt, BT45 6LN
4 Bed Detached House
Offers Around £275,000
4 Bedrooms
3 Bathrooms
1 Reception
Property Overview
Status
For Sale
Style
Detached House
Bedrooms
4
Bathrooms
3
Receptions
1
Property Features
Size
0.4 acres
Tenure
Not Provided
Energy Rating
Heating
Oil
Broadband
*³
Property Financials
Price
Offers Around £275,000
Stamp Duty
Rates
£1,083.00 pa*¹
Typical Mortgage
Property Engagement
Views Last 7 Days
1,343
Views Last 30 Days
4,718
Views All Time
25,389

Features
- Private Enclosed 4 Bedroom Property
- Landscape Garden
- 3 Bathrooms
- 1 Living Room
- 1 Kitchen/Dining Room
- 1 Utility
- 1 Outdoor Shed + Stone Building
- Situated On Approx 0.4 Acre Plot
McAteer Solutions Estate Agents are delighted to welcome to the market this superb four bedroom countryside property situated on an approx 0.4 acre site. The property is situated along the Lough Road in the townland of Ballymaguigan; beside the shores of Lough Neagh. The property consists of 4 double bedrooms (one bedroom with en-suite downstairs), living room, kitchen/dining room, utility, store, outside shed with a large garden surrounding the property. The property also enjoys a large patio area.
The property comprises of the following:
Hall: A bright spacious entrance with cream tile floor and luxurious carpet stairwell. Measurements: 4.57m x 2.12m
Living Room: A tastefully decorated living room with granite open fireplace with solid wood flooring. Measurements: 4.5m x 4.05m
Kitchen/Dining Area: A large kitchen/dining room with solid wood countrystyle kitchen. The kitchen has a 4 gas ring hob, with electric oven. The kitchen/dining room enjoys patio doors leading onto the suntrap patio area. A fantastic opportunity for family gatherings. Measurements: 6.27m x 3.2m
Utility: High and low rise utility area. Measurements: 2.3m x 1.92m
Master Bedroom (With Ensuite): A ground floor bedroom with laminate flooring. Measurements: 3.32m x 2.80m En-Suite: A spacious modern en-suite. Measurements: 3.3m 1.73m
W/C: Downstairs w/c. Measurements: 1.78m x 1.0m
Store: A spacious under stair store, Measurements: 2.5m x 0.90m
The first floor consists of:
Bedroom 2: A spacious double bedroom with laminate flooring. Measurements: 3.2m x 3.0m
Bedroom 3: A spacious double bedroom with laminate flooring. Measurements: 3.2m x 3.3m
Bedroom 4: A spacious double bedroom with laminate flooring. Measurements: 3.5m x 3.35m
Bathroom: A tastefully decorated cream and white family bathroom. Measurements: 3.46m x 2.85m
Hotpress: A spacious shelved hotpress. Measurements: 1.0m x 1.0m
Outside Shed + Stone Outbuilding.
The property enjoys a well tended landscape garden with enclosed private grounds and situted on an approximately 0.4 acre site.
T: 02879659444
www.mcateersolutions.co.uk
Offices: Belfast, Toomebridge, Dungiven




