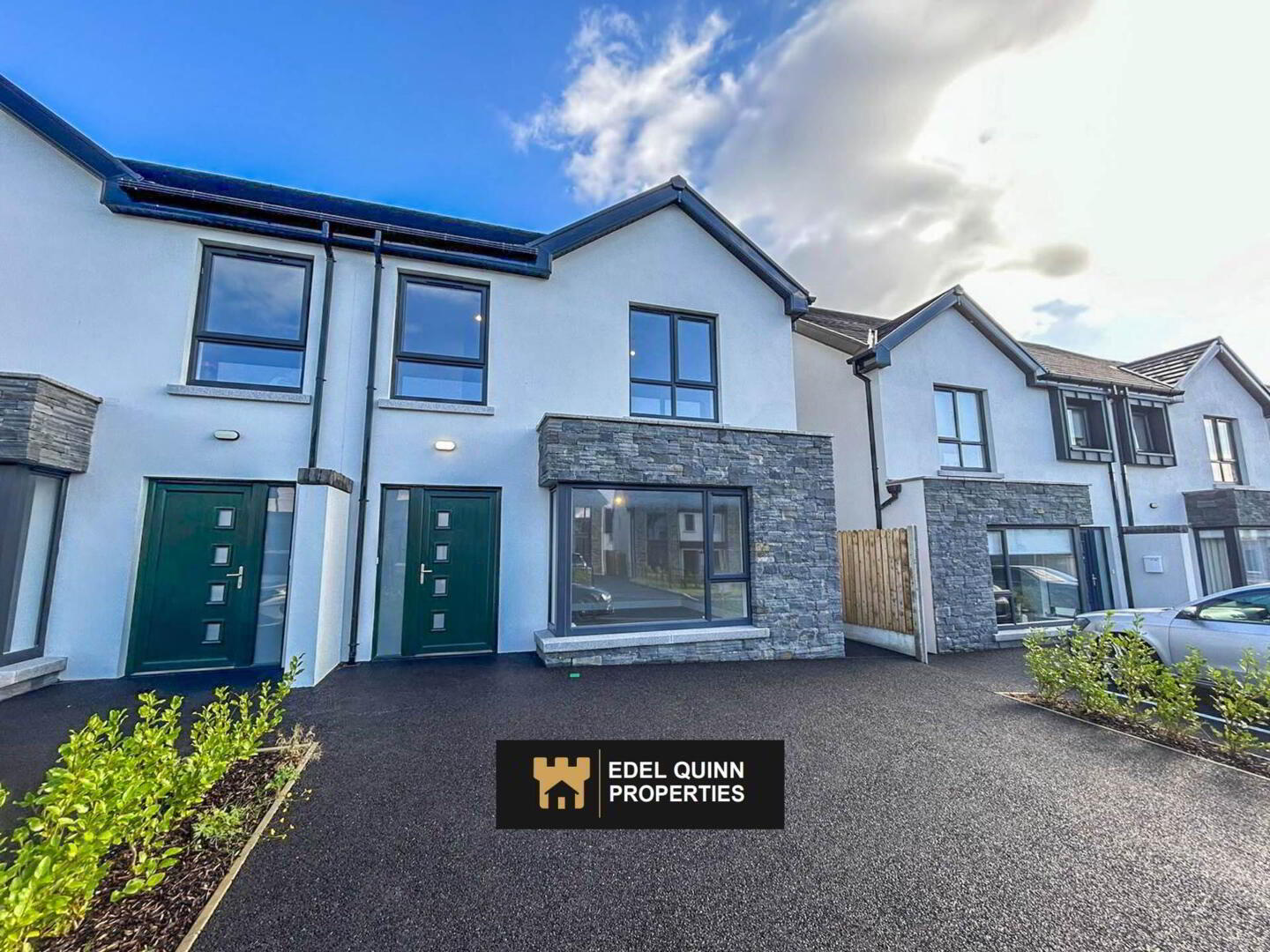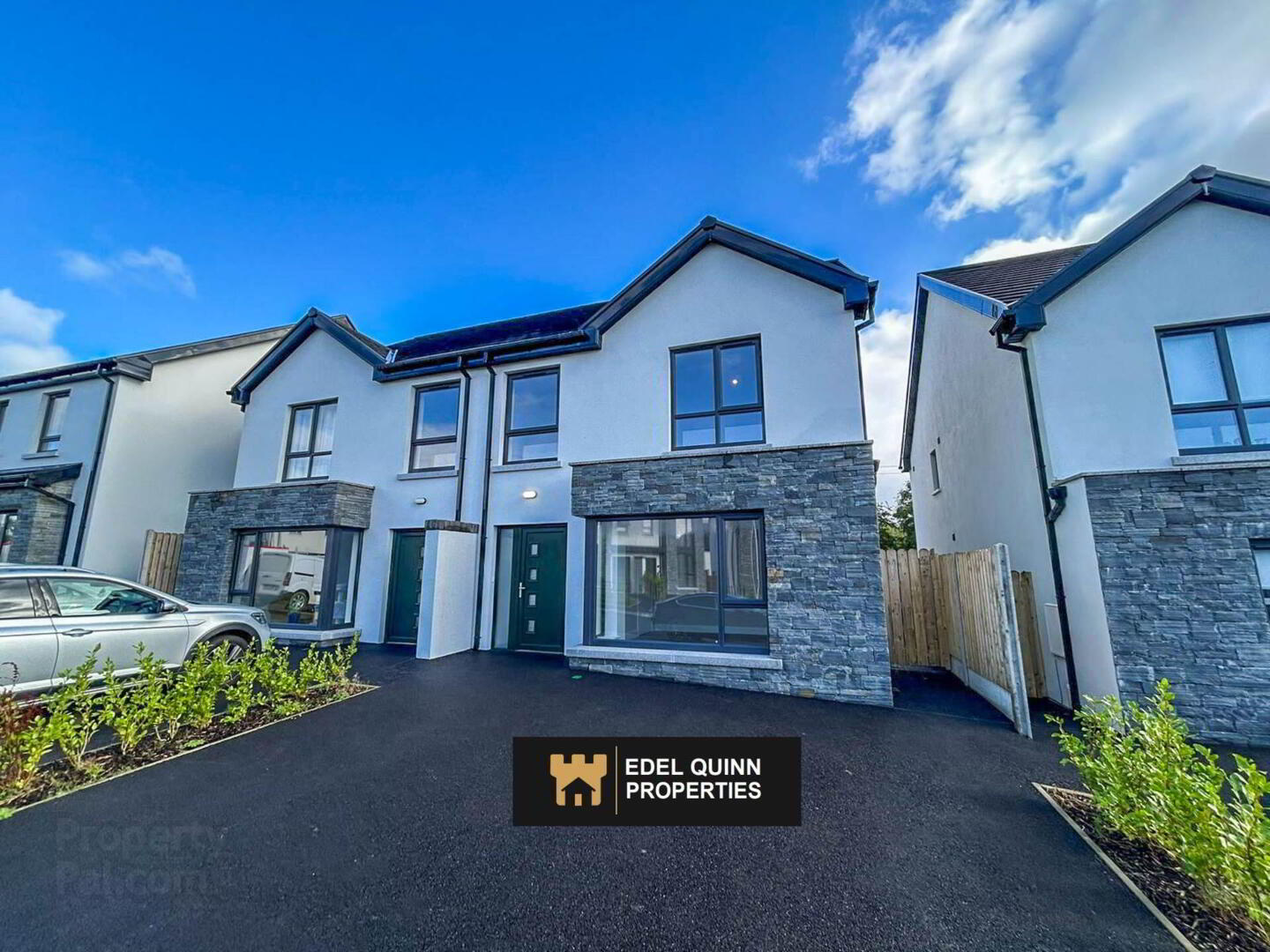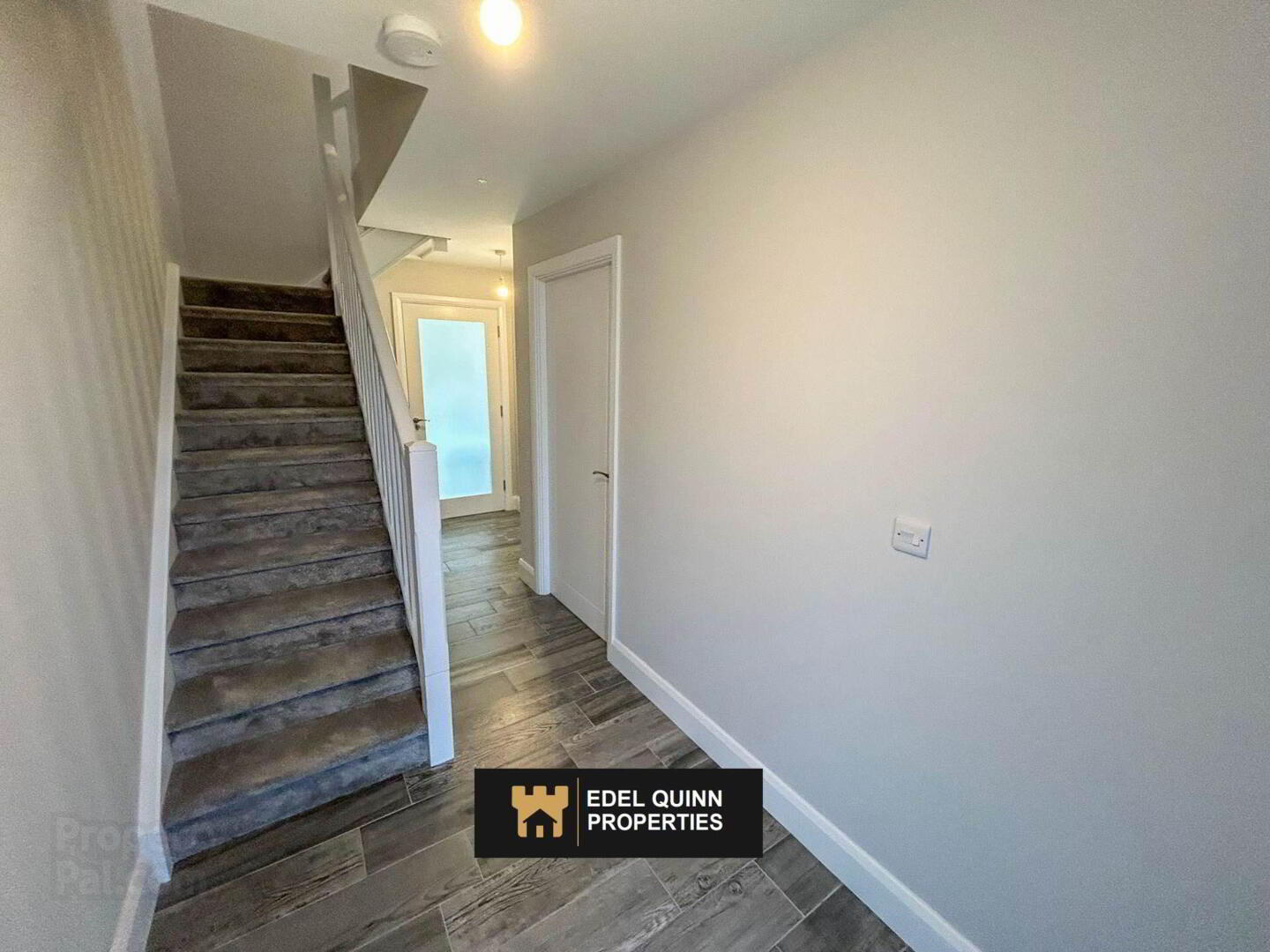


56 West Point,
Donegal Town, F94VP2T
3 Bed Semi-detached House
Guide Price €340,000
3 Bedrooms
3 Bathrooms
2 Receptions
Property Overview
Status
For Sale
Style
Semi-detached House
Bedrooms
3
Bathrooms
3
Receptions
2
Property Features
Tenure
Freehold
Property Financials
Price
Guide Price €340,000
Stamp Duty
€3,400*²
Property Engagement
Views Last 7 Days
58
Views Last 30 Days
355
Views All Time
2,499

Features
- A2 Energy Rating
- Walking Distance to Donegal Town
- Modern Kitchen with Quartz Counter Tops & Upmarket Appliances which are all newly fitted
- Seperate Sitting Room
- 3 Bedrooms (1 En-suite)
- 2 Car Parking Spaces
- Air To Water Heating System
- Potential for third floor attic room
Located in the lovely new housing development of Westpoint, just 500 metres from the Diamond in Donegal Town, this house is in turn-key condition & is fabulously finished throughout.
The ground floor comprises of a welcoming entrance hall with tiled floor & carpeted staircase & landing. There is a spacious living room to the front of the property with a large picture window allowing for an abundance of natural light. A frosted glass door leads into the large open-plan kitchen/dining with superior high-quality gloss fitted kitchen units & brand new unused appliances such as a Neff oven & hot-plate & an integrated Nordmende dishwasher & fridge/freezer. There is a central island incorporating an integrated sink & breakfast counter & all worktops are finished in fashionable white quartz. A 4 metre glass sliding door allowing for plenty of natural light leads from the kitchen/dining out onto the patio & rear garden. There is a separate utility room off the kitchen which has storage units in place & is fitted for plumbing & space for dryer. The ground floor also boasts a guest w.c. with timber panelling & is fully tiled.
The first floor comprises of one single bedroom to the front of the house which would make for a lovely baby room or home office if need be. The second bedroom is also to the front of the house & is a standard double bedroom. The third bedroom is to the rear of the house. It is a large double bedroom with a stylish en-suite & window.
All the bedrooms & landing are beautifully carpeted in luxurious quality carpet & all the bathrooms are fully tiled & fitted with modern Sonas sanitary ware. There is also a large storage closet upstairs. Attic trusses allow for future loft conversions & the attic door incorporates a fold down stairs & there is an electric light in place. High quality uPVC windows throughout offer the best in security & thermal insulation.
There is a Samsung Air-to Water Heating system offering constant hot water with ground floor underfloor heating & digital wall stats. There are two large parking spaces to the front of the house & the back of the house is well fenced in & private with a side alley-way & gate for easy transport of bins, lawnmower, bicycles, scooters etc etc.
All together this is a beautiful well-built & well-finished house in the much sought after area of Donegal Town on the stunning Wild Atlantic Way.
Entrance Hall - 5.6m (18'4") x 2.4m (7'10")
Walls painted, neutral grey tiled floor with underfloor heating, stairs to landing, carpeted.
Sitting Room - 4.5m (14'9") x 3.8m (12'6")
Laminate floors, walls painted, feature picture window, tv. point.
Kitchen - 5.7m (18'8") x 4.3m (14'1")
High gloss soft close high and low level units with integrated fridge freezer, Quartz countertops on kitchen and Contemporary Island with sink and Integrated Normende Dishwasher, Neff Oven and Hob, large slider door to rear patio. All newly fitted appliances and units.
Utility - 1.9m (6'3") x 1.7m (5'7")
Full standing units housing heat pump, plumbed for washer & dryer, floor tiled
Ground Floor W.C. - 1.7m (5'7") x 1.5m (4'11")
Wall pannelling, floor tiled, w.c., w.h.b.
First Floor Landing - 3.8m (12'6") x 2.3m (7'7")
Carpet floor, walls painted
Bedroom 1 - 3.8m (12'6") x 2.6m (8'6")
Walls painted, floor carpeted, radiators, 1 no window, t.v. point
Bedroom 2 - 4m (13'1") x 3m (9'10")
Walls painted, floor carpeted, radiators, 1 no window, tv. point.
Bedroom 3 - 4.3m (14'1") x 3.8m (12'6")
Walls painted, floor carpeted, 1 no window, tv. point, radiator
En-Suite - 2.3m (7'7") x 2.1m (6'11")
Floor tiled, walls partially tiled partially painted, w.c., w.h.b., shower with glass door, 1no. window
Bathroom - 2.4m (7'10") x 2m (6'7")
Floor tiled, walls partially tiled and painted, w.c., w.h.b., bath with shower overhead, 1 no. radiator, 1 no window
Storage Cupboard - 2m (6'7") x 1m (3'3")
what3words /// observer.sharper.starts
Notice
Please note we have not tested any apparatus, fixtures, fittings, or services. Interested parties must undertake their own investigation into the working order of these items. All measurements are approximate and photographs provided for guidance only.
Disclaimer
Edel Quinn Properties outlines property details as a guide only. The property details do not form part of a contract, they are guide lines only. Potential buyers must satisfy themselves and verify any information regarding the properties including measurements, structural condition, boundaries and any other information related to the property to avoid any misunderstanding. Prospective buyers are recommended to employ their own surveyors architects and legal team guidance and advice before purchase. PSRA Licence 003969

Click here to view the video

