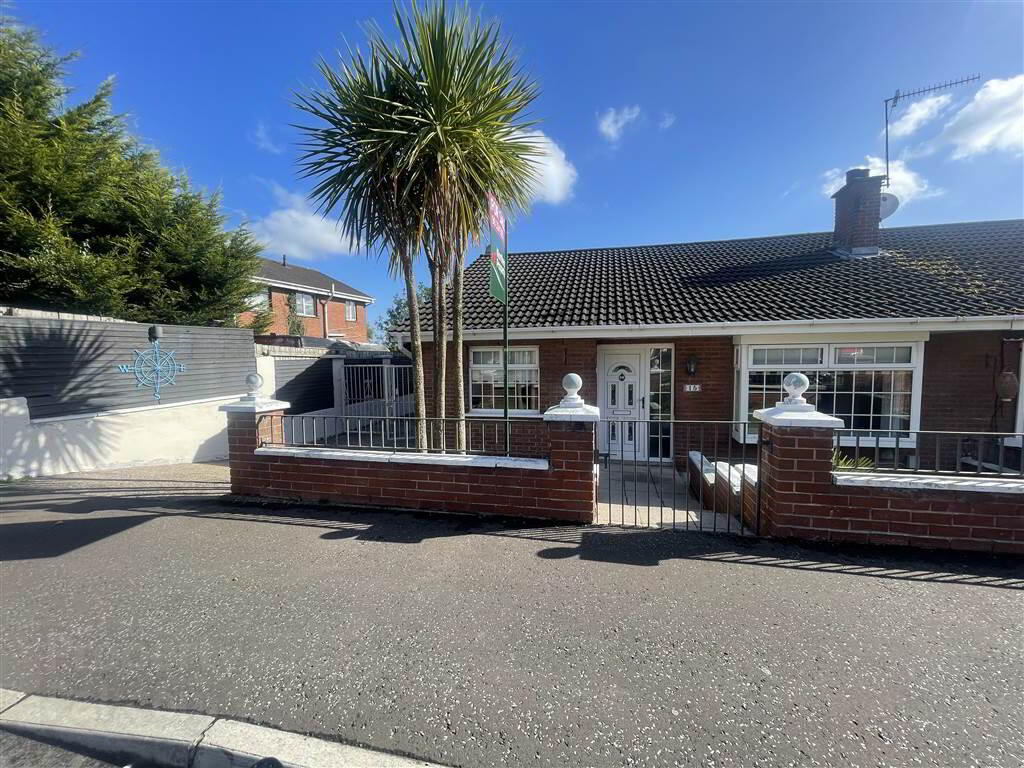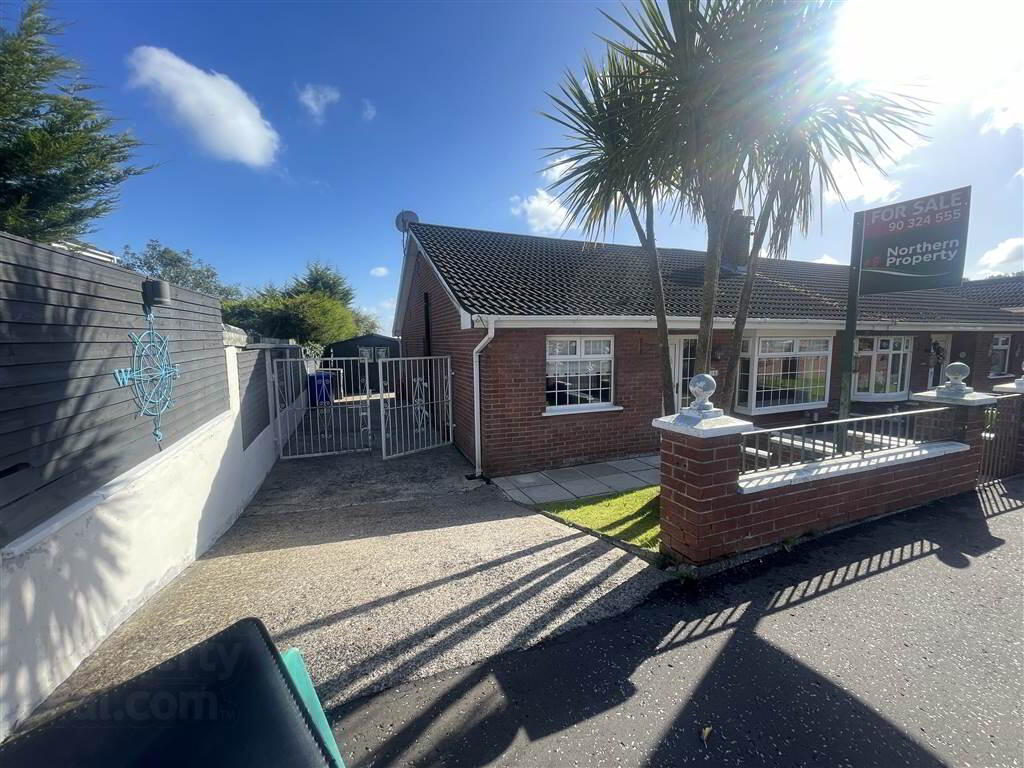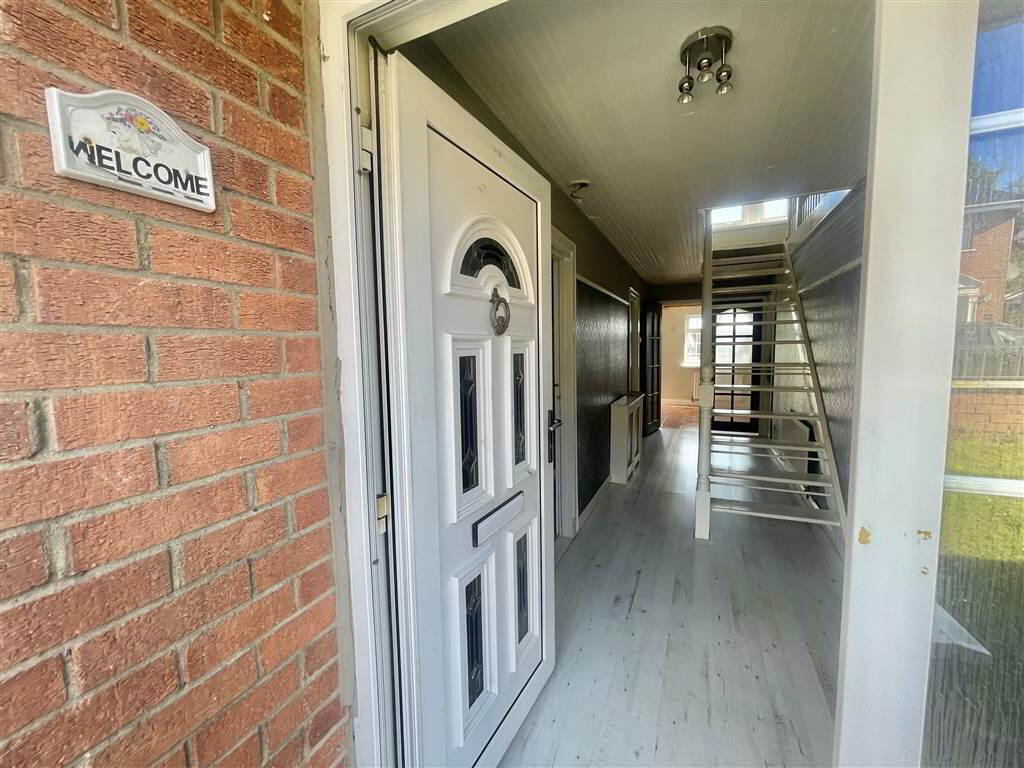


15 Merrion Park,
Dunmurry, Belfast, BT17 0SE
4 Bed Semi-detached Bungalow
Sale agreed
4 Bedrooms
1 Reception
Property Overview
Status
Sale Agreed
Style
Semi-detached Bungalow
Bedrooms
4
Receptions
1
Property Features
Tenure
Not Provided
Energy Rating
Heating
Oil
Broadband
*³
Property Financials
Price
Last listed at Offers Over £169,950
Rates
£1,000.78 pa*¹
Property Engagement
Views Last 7 Days
40
Views Last 30 Days
219
Views All Time
11,420

Features
- Magnificent Four Bedroom Chalet Bungalow in Quiet Cul-De-Sac in Sought After Location
- Four Well Sized Naturally Bright Bedrooms
- Spacious Front Reception with Bay Window
- Fitted Kitchen and Diner overlooking Rear Garden
- Bespoke Family Bathroom Suite in Stylish Tiled Finish
- Oil Heating / PVC Glazing
- Extensive Rear Garden with Raised Decking and Paved area
- Private Driveway Parking
- Situated in Ideal location with Abundance of Amenities on Offer
- Connected via Extensive Transport Network to Belfast City Centre
The property itself is presented to a high standard, boasting spacious, comfortable living throughout. Upon entry, the property welcomes you into naturally bright airy hallway leading into a spacious front reception complete with large bay window and additional character features in the form of exposed ceiling beams. Leading from the living room, the fitted kitchen comprises extensive cupboard and worktop space as well as dining area overlooking an extensive rear garden in decking and paving. To complete the living accommodation, the property is host to four well sized bedrooms with two at ground floor level and two in the form of loft conversion as well as a bespoke family bathroom complete with bath, WHB and toilet all encased in tiled finish.
Additional benefits of the property include, oil heating, PVC double glazing throughout, enclosed front garden in lawn and private driveway parking.
Entrance Level
- HALLWAY:
- 6.513m x 1.689m (21' 4" x 5' 6")
- LIVING ROOM:
- 3.603m x 5.548m (11' 10" x 18' 2")
- KITCHEN:
- 5.23m x 4.306m (17' 2" x 14' 2")
- BEDROOM (1):
- 3.71m x 2.932m (12' 2" x 9' 7")
- BEDROOM (2):
- 4.059m x 3.623m (13' 4" x 11' 11")
- BATHROOM:
- 2.912m x 1.873m (9' 7" x 6' 2")
First Floor
- BEDROOM (3):
- 2.289m x 5.527m (7' 6" x 18' 2")
- BEDROOM (4):
- 5.498m x 2.296m (18' 0" x 7' 6")
DISCLAIMER:
- Northern Property for themselves and for the vendors or lessons of this property whose agents they are, give notice that: (1) these particulars are set out as a general guideline only, for the guidance of intending purchasers or lessees and do not constitute, nor constitute any part of an offer or contract: (2) All descriptions, dimensions, references to condition and necessary permissions for the use and occupation, and other details are given without responsibility and any intending purchasers or tenants should not rely on them as statements or representations of fact, but must satisfy themselves in inspection or otherwise, as to the correctness of each of them: (3) No person in the employment of Northern Property has any authority to make or give representation or warranty whatever in relation to this property.
Directions
Located just off the Colin Road in the cul-de-sac of Merrion Park, West Belfast.





