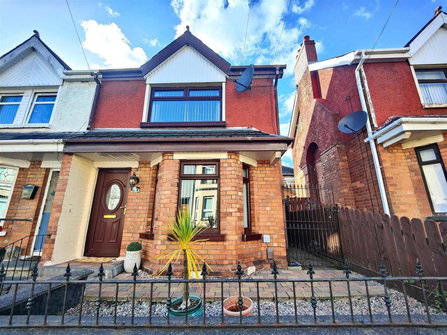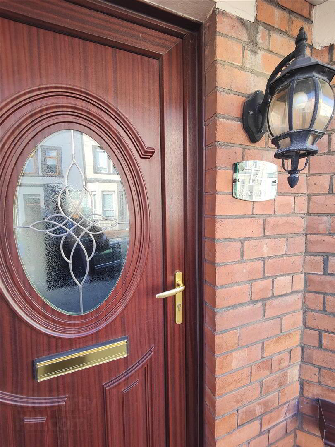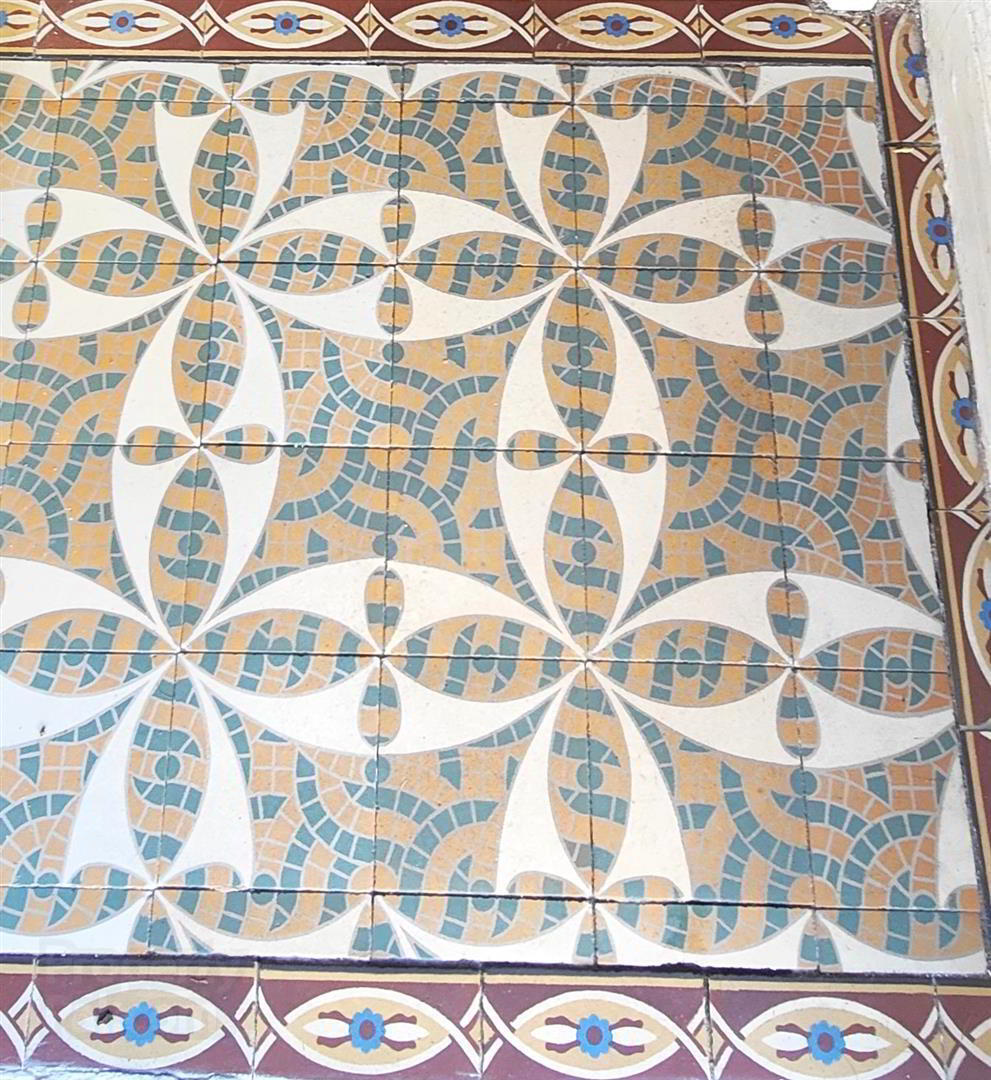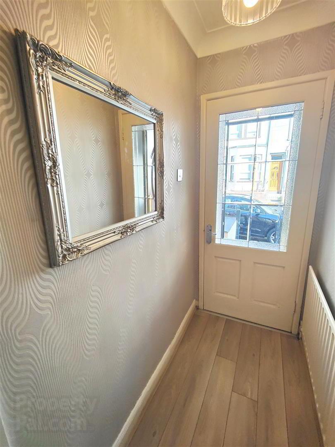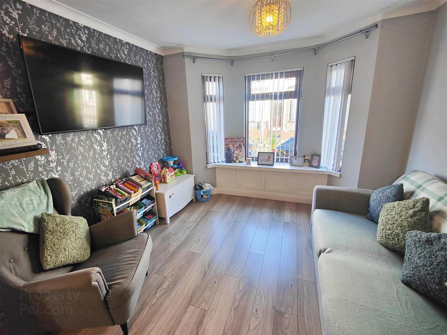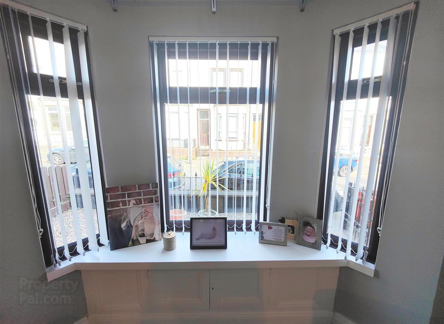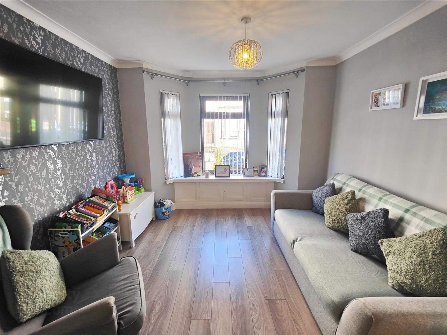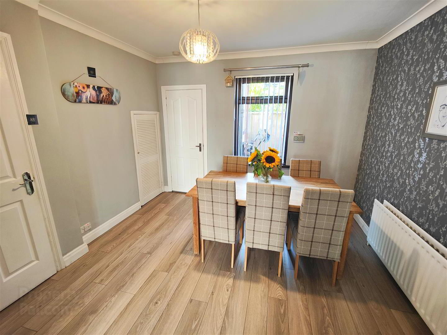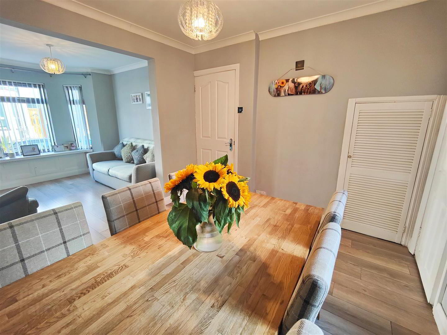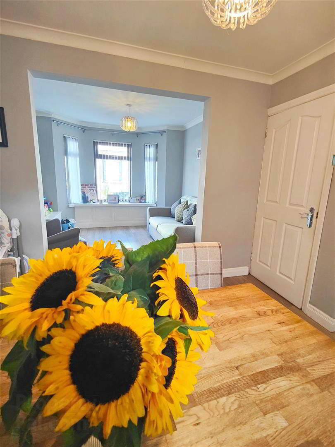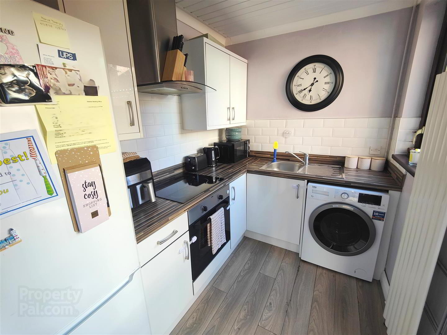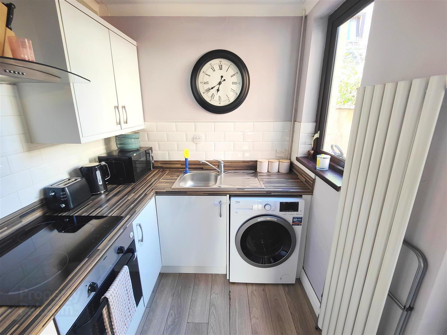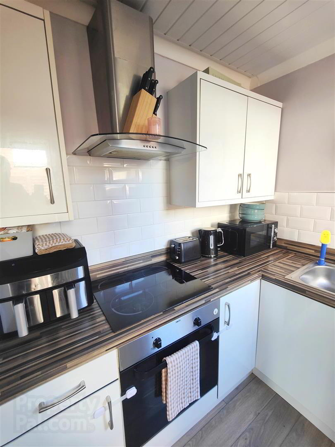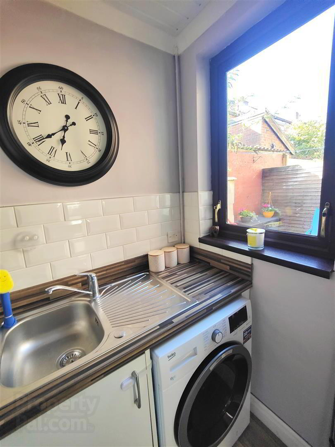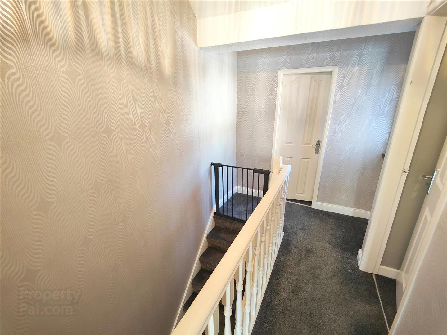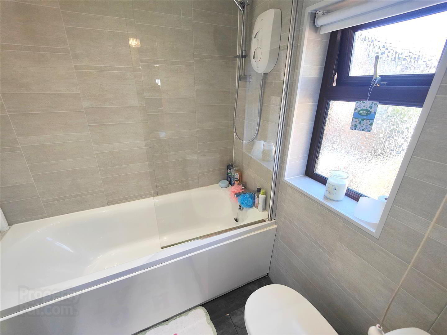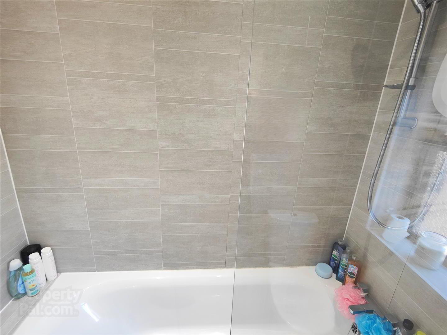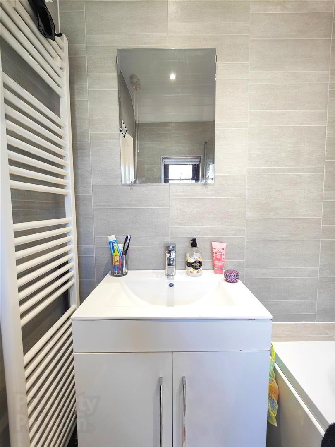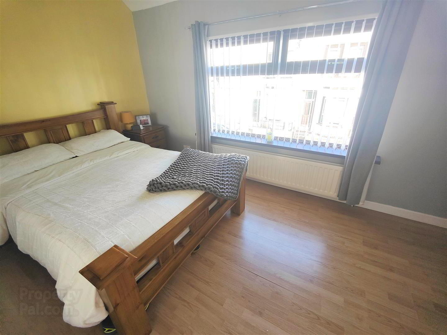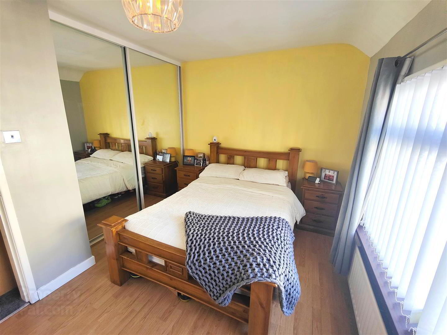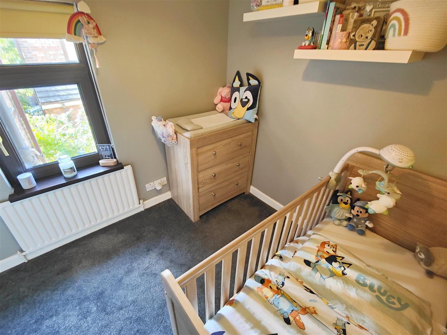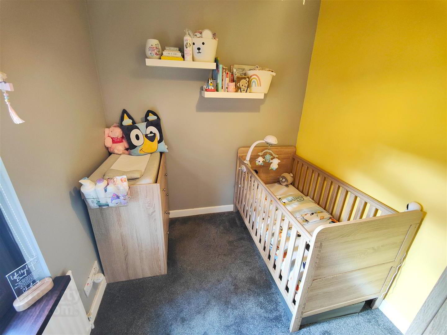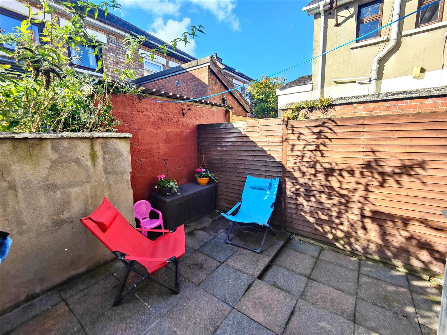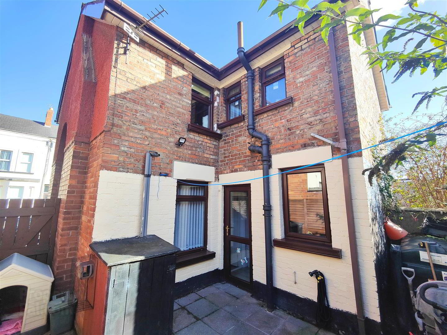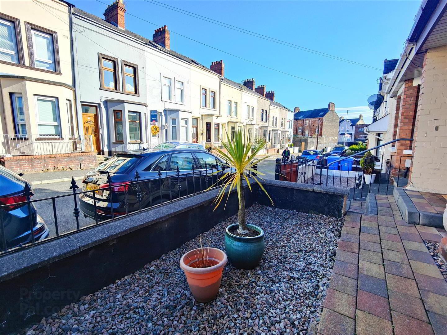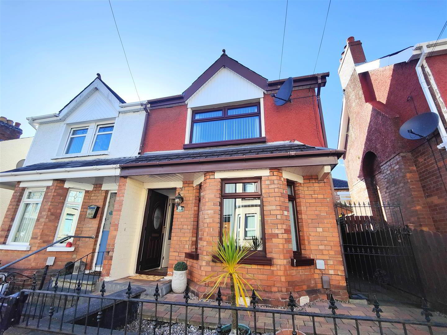14 Glencairn Street,
Belfast, BT13 3LU
2 Bed Semi-detached House
Offers Around £119,950
2 Bedrooms
1 Bathroom
2 Receptions
Property Overview
Status
For Sale
Style
Semi-detached House
Bedrooms
2
Bathrooms
1
Receptions
2
Property Features
Tenure
Freehold
Energy Rating
Broadband
*³
Property Financials
Price
Offers Around £119,950
Stamp Duty
Rates
£575.58 pa*¹
Typical Mortgage
Legal Calculator
In partnership with Millar McCall Wylie
Property Engagement
Views Last 7 Days
569
Views Last 30 Days
868
Views All Time
20,214
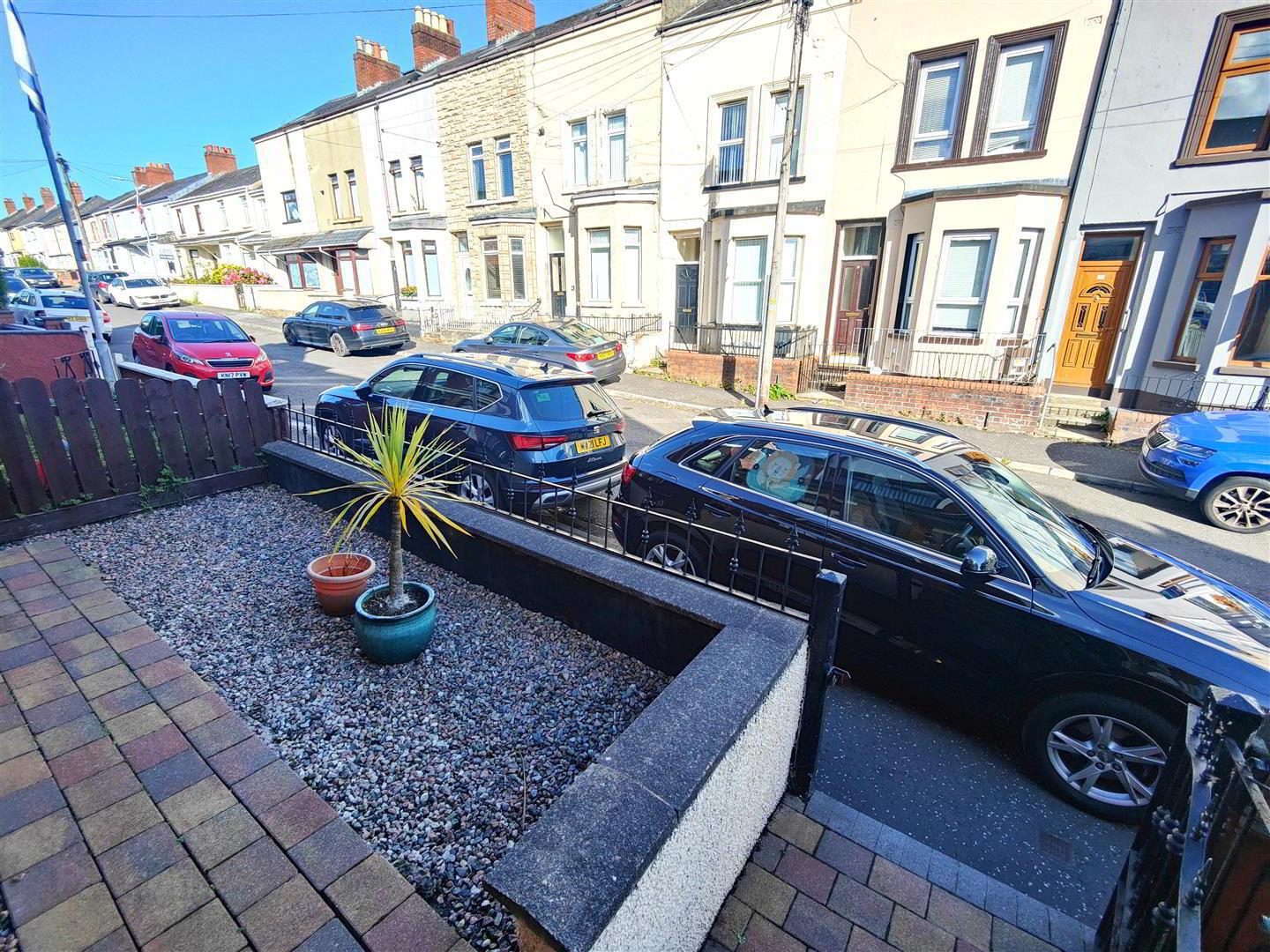
Features
- Modernised Semi Detached Villa
- 2 Reception Rooms, 2 Bedrooms
- Modern Luxury Fitted Kitchen
- Deluxe White Bathroom
- Pvc Fascia & Eaves
- Upvc Double Glazed Windows
- Oil Fired Central Heating
- Highest Presentation
- Hard Landscaped Gardens
- Highly Regarded Location
A beautifully presented and modernised semi detached villa holding a prime position within this most popular and sought after residential location. The modernised interior comprises 2 bedrooms, 2 reception rooms, luxury fitted kitchen with built-in oven and ceramic hob and deluxe white bathroom suite. The dwelling further offers Upvc double glazed windows and exterior doors, oil fired central heating, pvc fascia and eaves, built-in mirrored slide robes and has been modernised in recent years creating a beautiful home. Ideally suited to a young couple, investor or first time buyer alike the dwelling has hard landscaped patio gardens with southerly aspect to rear and the most convenient location - Immediate viewing strongly recommended.
- Enclosed Entrance Porch
- Upvc double glazed entrance door, wood laminate floor.
- Entrance Hall
- Bevelled glass vestibule door, wood laminate floor, panelled radiator.
- Lounge into Bay 11'1 x 10'7
- Wood laminate floor, double panelled radiator.
- Dining Room 11'0 x 10'0
- Panelled radiator, wood laminate floor, under stairs storage.
- Kitchen 9'0 x 6'2
- Single drainer stainless steel sink unit, extensive range of high and low level units, formica worktops, built-in under oven and ceramic hob, stainless steel canopy extractor fan, plumbed for washing machine, fridge/freezer space, partly tiled walls, pvc panelled ceiling, recessed lighting, wood laminate floor, feature radiator, uPvc double glazed rear door.
- First floor
- Landing, built-in robe.
- Bathroom
- Deluxe white suite comprising panelled bath, shower screen, electric shower, vanity unit, low flush wc, pvc panelled walls, pvc ceiling, recessed lighting, feature radiator.
- Bedroom 7'3 x 9'1
- Panelled radiator.
- Bedroom 14'8 x 9'6
- Range of built-in mirrored slider robes, wood laminate floor, double panelled radiator.
- Outside
- Brick paved hard landscaped front garden, walled rear patio garden with southerly aspect, side path, oil fired central heating boiler, oil tank, outside light and tap.


