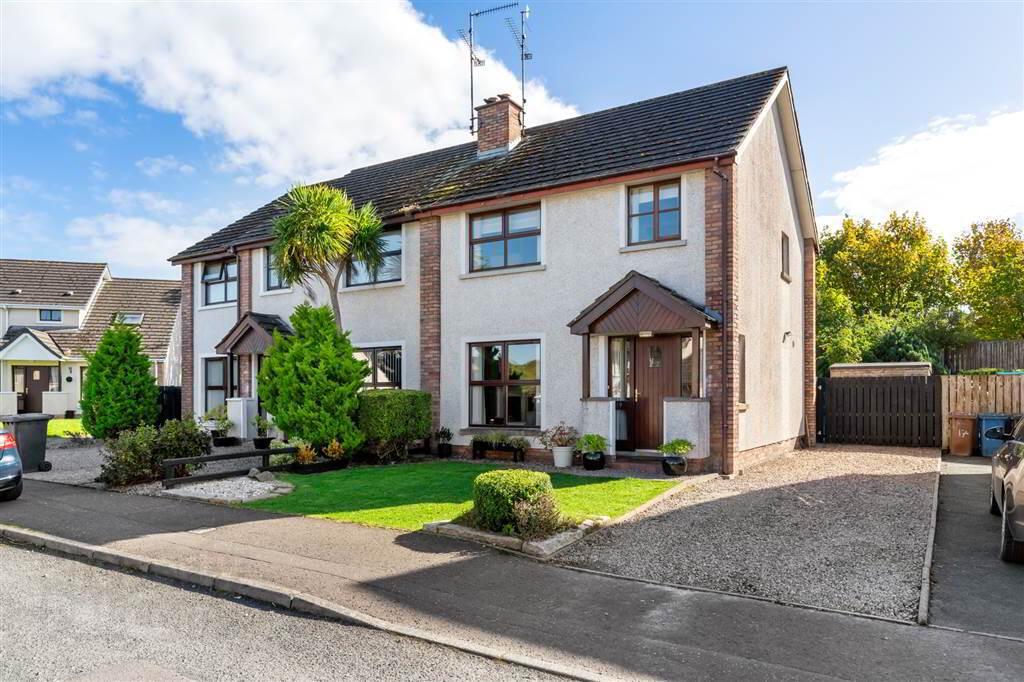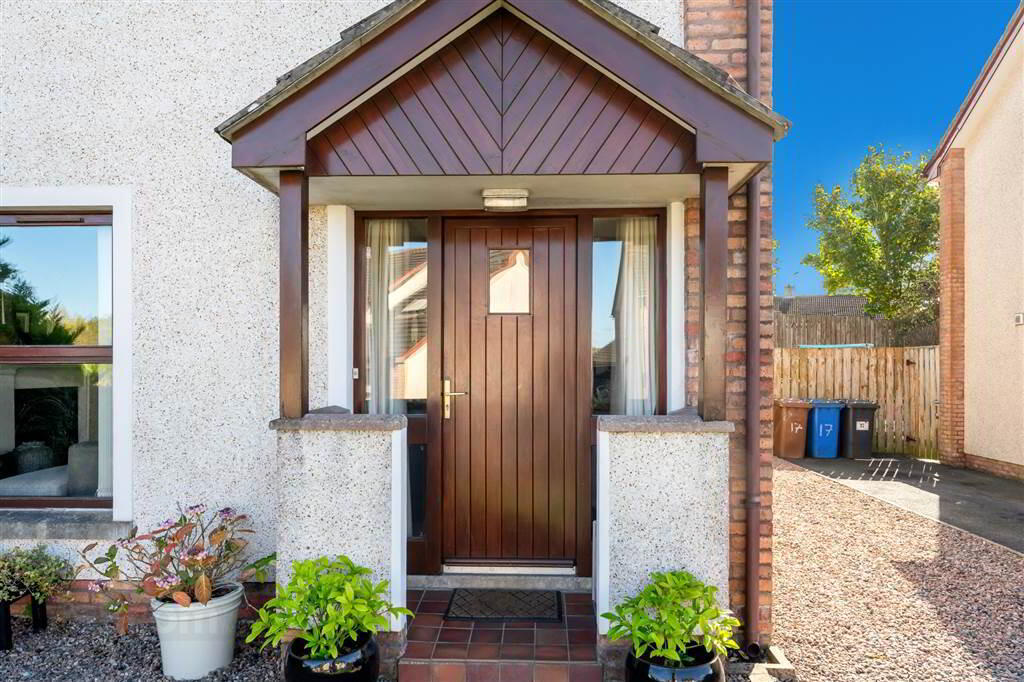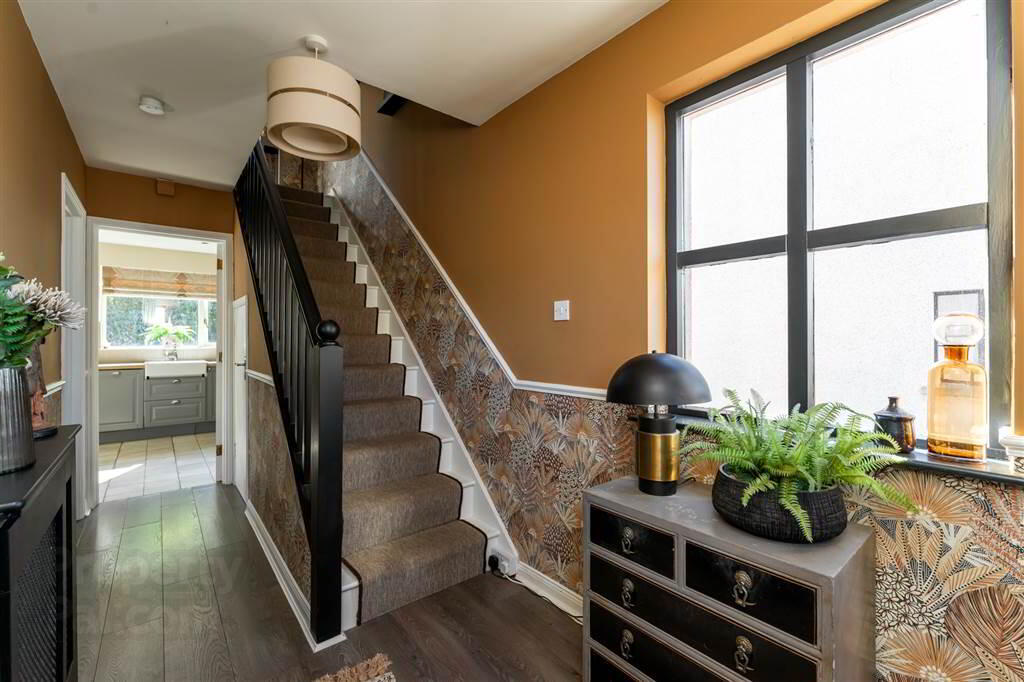


19 Rademon Avenue,
Crossgar, Downpatrick, BT30 9NX
3 Bed Semi-detached House
Sale agreed
3 Bedrooms
1 Reception
Property Overview
Status
Sale Agreed
Style
Semi-detached House
Bedrooms
3
Receptions
1
Property Features
Tenure
Not Provided
Energy Rating
Broadband
*³
Property Financials
Price
Last listed at Offers Around £179,950
Rates
£1,068.98 pa*¹
Property Engagement
Views Last 7 Days
27
Views Last 30 Days
215
Views All Time
3,846

Features
- Semi-Detached
- 3 Bedrooms
- 1 Reception
- Open Plan Kitchen/Dining
- Oil Fired Central Heating
- Close to all local amenities including schools
- Off Street Parking
- Double Garden Shed
- Well maintained gardens to front and rear of property
The property benefits from oil fired central heating and double glazed windows throughout.
Outside comprises a spacious, enclosed rear garden with paved patio area perfect for outside entertaining and dining with a double shed for ample storage. There is a driveway at the side providing off street parking for two vehicles and a well maintained lawn to the front.
Entrance
- HALLWAY:
- Bright entrance hallway with wood laminated flooring. Understairs storage plumbed for washing machine.
Ground Floor
- LIVING ROOM:
- 4.44m x 3.56m (14' 7" x 11' 8")
Large front aspect living room with open fire featuring cream wooden surround and black marble effect hearth (also features back boiler). Double doors leading to dining space. Wood laminate flooring. - KITCHEN:
- 5.46m x 2.84m (17' 11" x 9' 4")
Open plan kitchen and dining room. Tiled floor. High and low level painted kitchen cupboards providing ample storage space. Wooden work top and feature Belfast sink. Integrated oven and 4 ring electric hob. Space for free standing fridge freezer. Sliding patio doors leading to garden. - Store Room
- Understairs storage plumbed for washing machine. Currently used for washing machine and tumble dryer.
First Floor
- BEDROOM (1):
- 3.3m x 2.41m (10' 10" x 7' 11")
Large front aspect main bedroom with laminate wooden flooring. Features built in slide robes and storage units - BEDROOM (2):
- 3.3m x 3.05m (10' 10" x 10' 0")
Rear aspect large double room with laminate wood flooring. Single built in storage cupboard. - BEDROOM (3):
- 2.18m x 2.18m (7' 2" x 7' 2")
Front aspect single bedroom with laminate wood flooring - BATHROOM:
- 2.16m x 1.73m (7' 1" x 5' 8")
Family bathroom comprising of white bathroom suite with over bath electric Mira shower, shower screen, white vanity unit and sink and w.c. Feature wood panelling. - LANDING:
- Hotpress with storage on landing
Directions
Crossgar is a charming village in County Down. Rademon Avenue is a well-regarded residential development within the village, offering easy access to local amenities such as shops, a supermarket, cafes, restaurants, and schools, making it a convenient and family-friendly location. Additionally, the nearby Crossgar Golf Club, with its 9-hole course, provides scenic views of the picturesque County Down countryside.
Crossgar is ideally situated, approximately 5 miles from Downpatrick and about 22 miles from Belfast,





