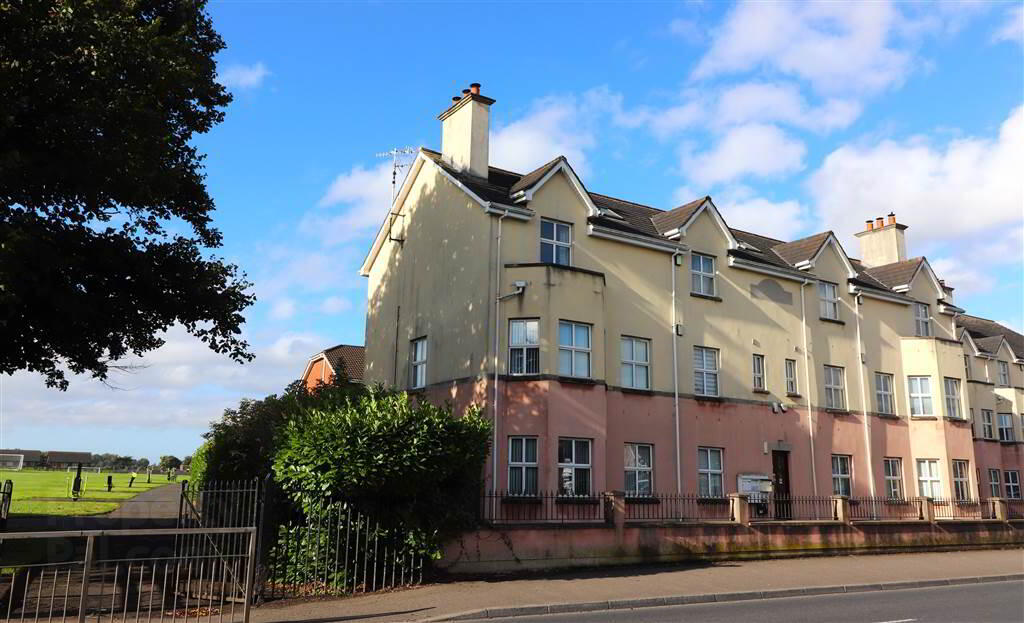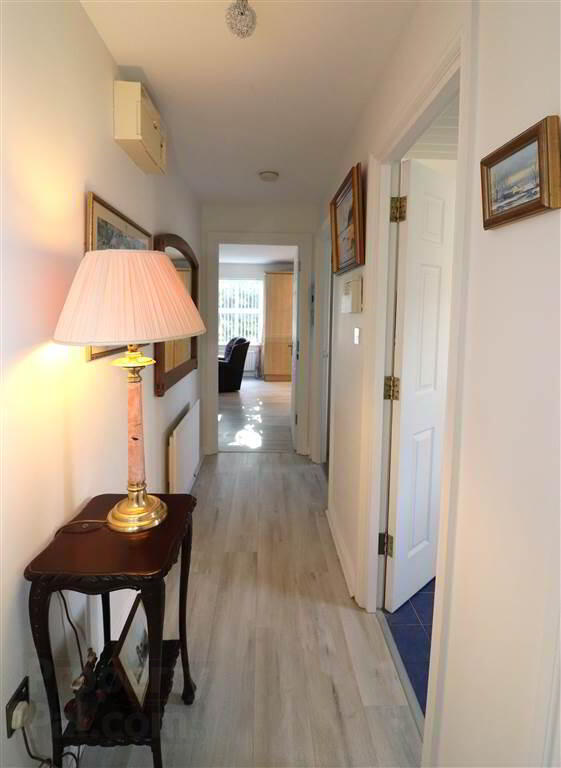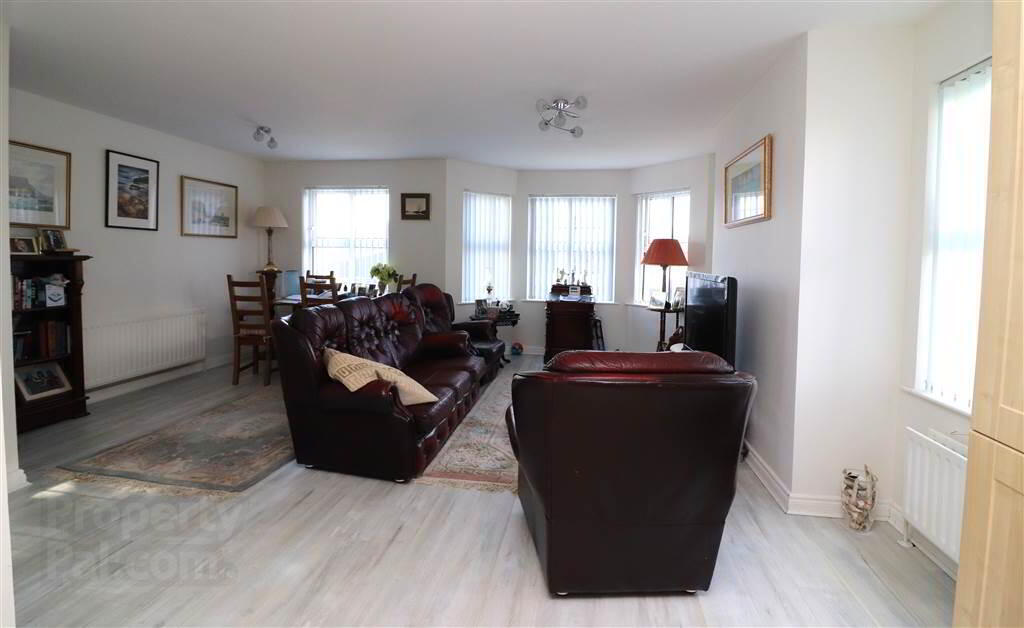


3a Saintfield Mews,
Saintfield Road, Lisburn, BT27 5SU
2 Bed Apartment
Sale agreed
2 Bedrooms
1 Reception
Property Overview
Status
Sale Agreed
Style
Apartment
Bedrooms
2
Receptions
1
Property Features
Tenure
Leasehold
Energy Rating
Property Financials
Price
Last listed at Offers Around £109,950
Rates
Not Provided*¹
Property Engagement
Views Last 7 Days
62
Views Last 30 Days
146
Views All Time
2,618

Features
- !st floor apartment
- Open plan lounge/kitchen/dining are with double aspect windows
- 2 bedrooms, master with refitted ensuite
- Bathroom
- White panelled internal doors
- UPVC double glazing
- Gas heating
- Communal parking and bin storage
Number three is one of the largest apartments in the development. The accommodation consists of an impressive lounge with feature bay window open plan to dining room and kitchen, two bedrooms, master with ensuite shower room and bathroom.
The apartment is located on the Saintfield Road and enjoys superb convenience to all amenities. There is a Eurospar just across the road and M1 access is within 500m. Public transport operates in the immediate area and Lisburn City Centre is within a short walk.
Each apartment has a private parking space along with communal visitor parking.
Don't miss out!
Ground Floor
- ENTRANCE HALL:
- Solid entrance door. White oak laminate flooring. Telephone door entry system.
- LOUNGE/DINING AREA:
- 7.7m x 5.44m (25' 3" x 17' 10")
(at maximum points) White oak laminate flooring. Bay window. Open plan to kitchen. - FITTED KITCHEN:
- Excellent range of high and low level units. Single drainer stainless steel sink unit with mixer taps. Built in gas hob and electric under oven. Extractor fan. Integrated fridge/freezer. White oak laminate flooring. Recessed lights. Part tiled walls. Plumbed for washing machine. Gas boiler.
- MASTER BEDROOM:
- 3.22m x 3.05m (10' 7" x 10' 0")
- ENSUITE:
- White suite. Large shower cubicle with electric shower. Pedestal wash hand basin. Low flush WC. PVC panelled ceiling. Heated chrome towel rail. UPVC ceiling with recessed lights. Extractor fan.
- BEDROOM TWO:
- 2.93m x 2.34m (9' 7" x 7' 8")
- REFITTED BATHROOM:
- White suite. Panelled bath with mixer taps. Shower cubicle with thermostatically controlled shower. Pedestal wash hand basin. Tiled floor. Half tiled walls. PVC panelled ceiling with recessed lights.
Outside
- Communal parking area. Bin storage.
Directions
Off Saintfield Road, Lisburn





