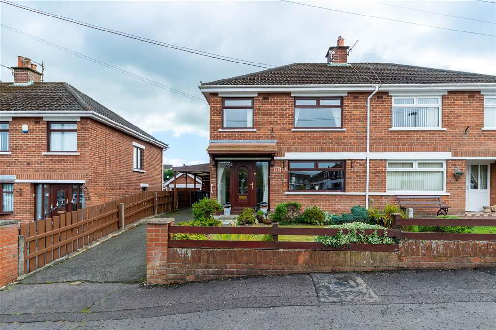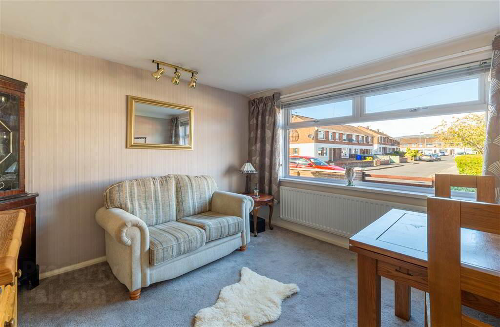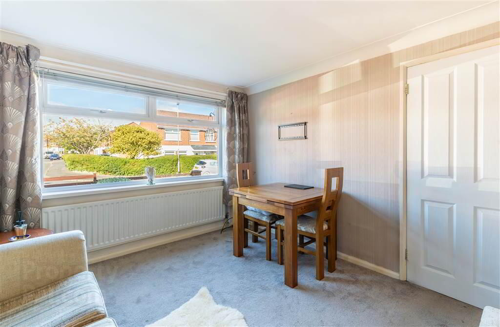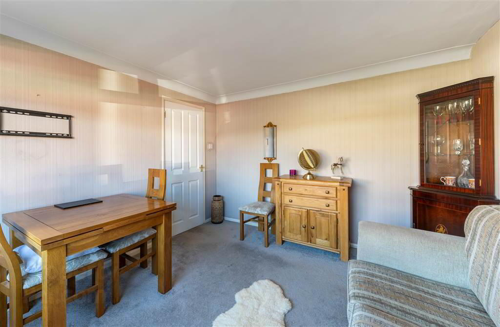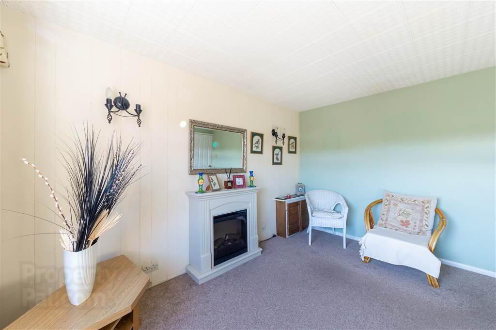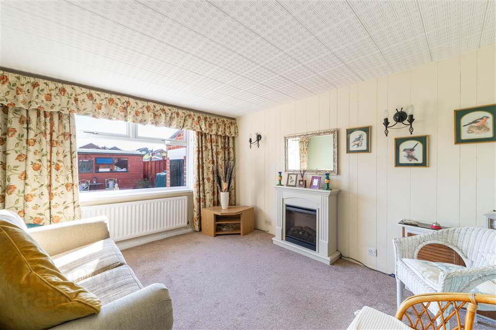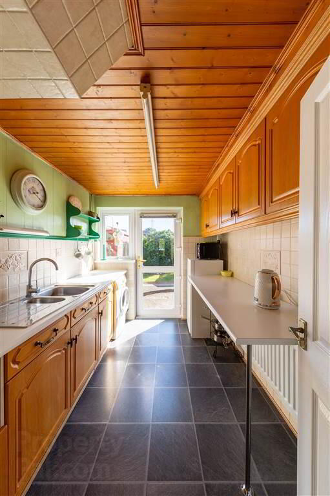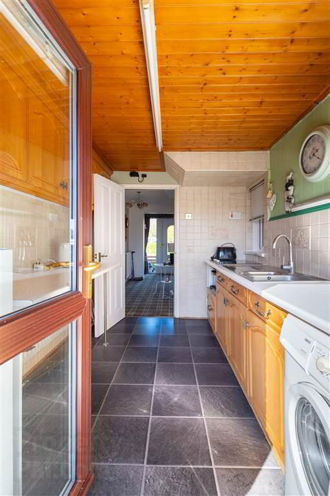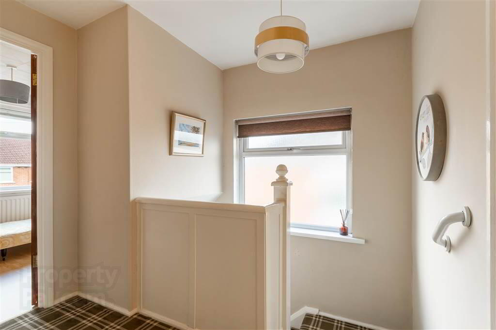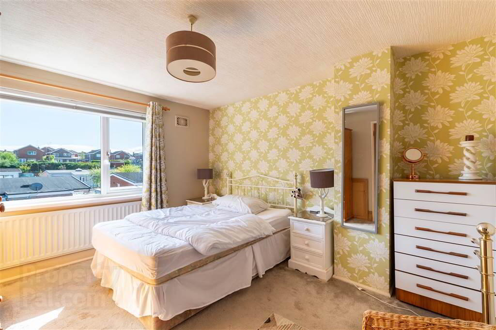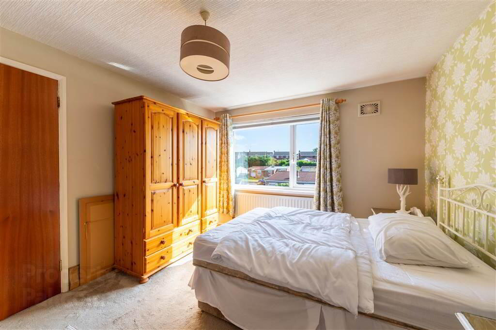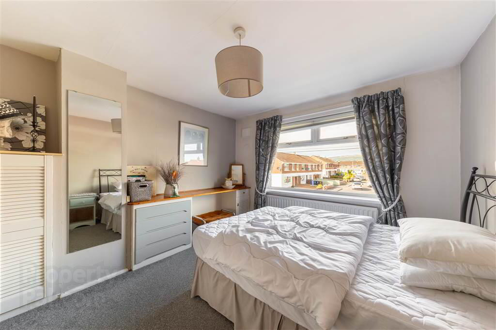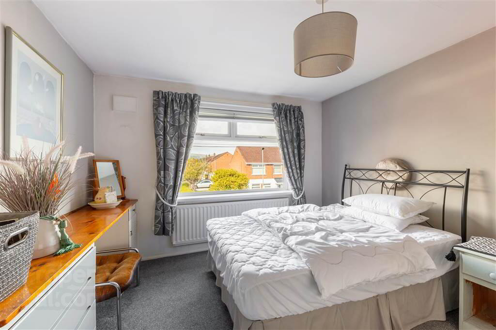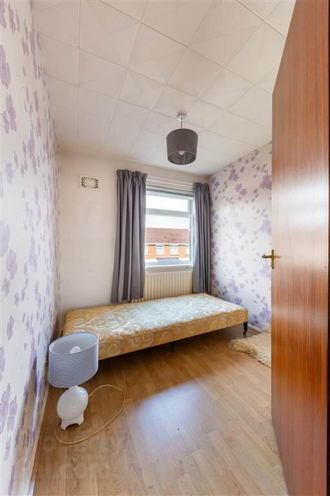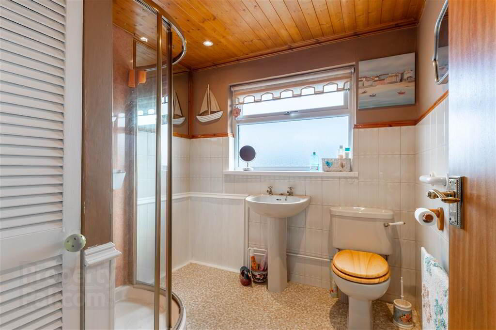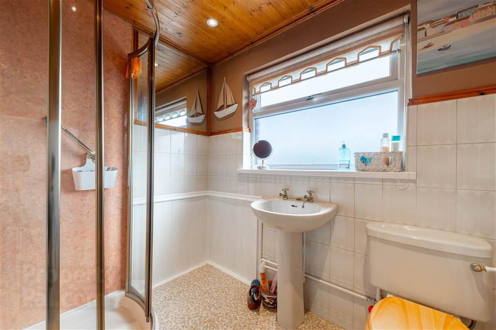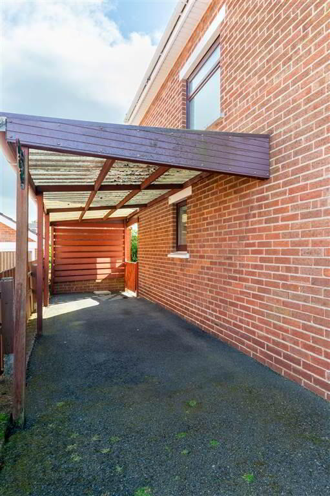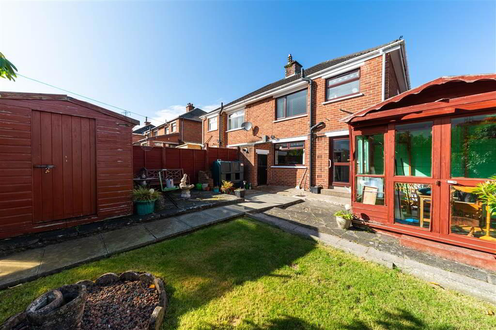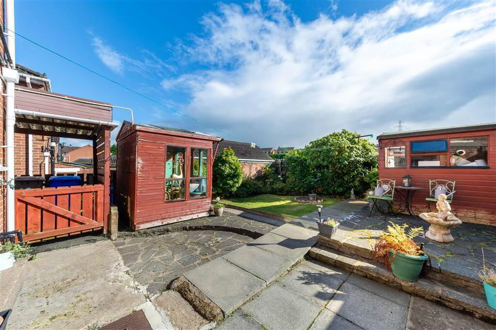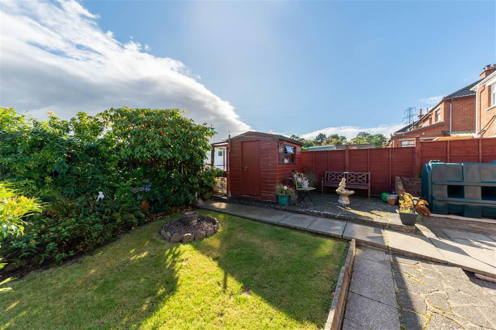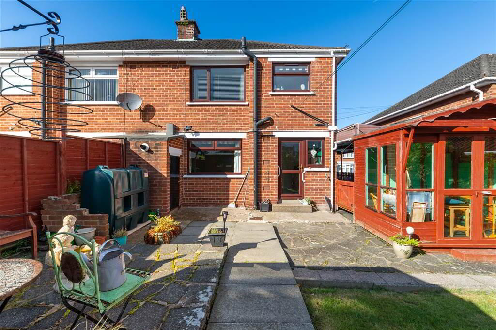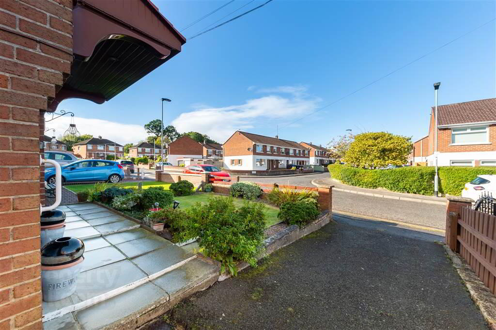10 The Crescent,
Erinvale, Belfast, BT10 0HT
3 Bed Semi-detached House
Sale agreed
3 Bedrooms
2 Receptions
Property Overview
Status
Sale Agreed
Style
Semi-detached House
Bedrooms
3
Receptions
2
Property Features
Tenure
Not Provided
Energy Rating
Broadband
*³
Property Financials
Price
Last listed at Offers Around £184,950
Rates
£1,103.20 pa*¹
Property Engagement
Views Last 7 Days
23
Views Last 30 Days
153
Views All Time
13,997
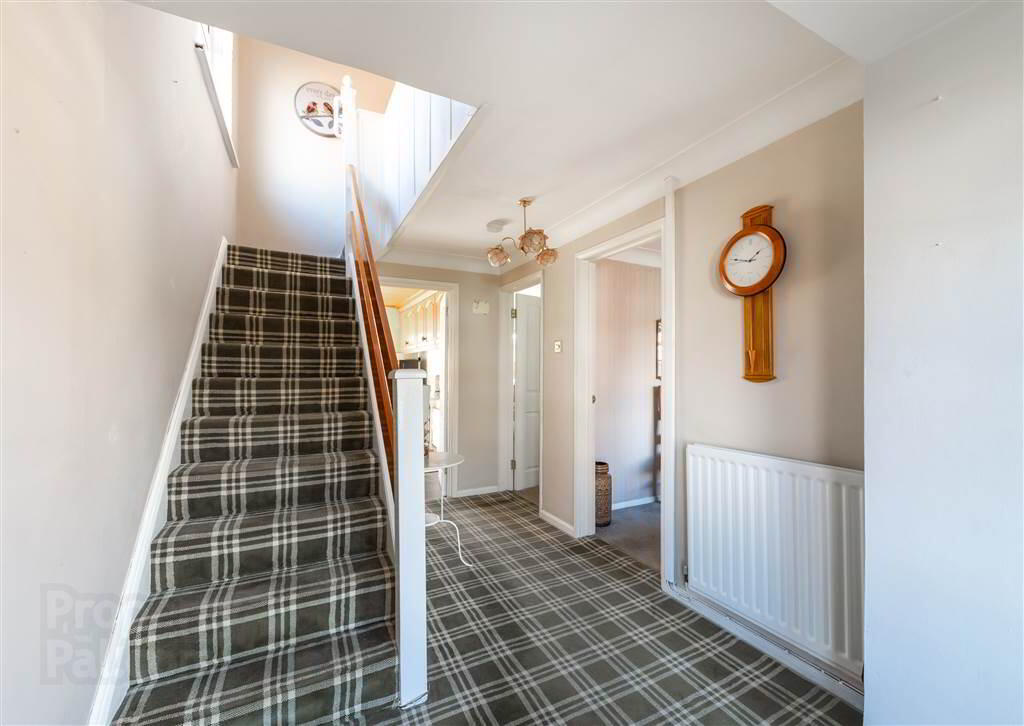
Features
- Attractive Semi-Detached Residence Situated In A Highly Regarded Residential Location
- Three Good Size Bedrooms
- Two Generous Reception Rooms
- Fitted Kitchen
- Cream Shower Room
- uPVC Double Glazing
- Oil Fired Central Heating
- Well Manicured Front Garden With Driveway For Off Street Parking With Car Port
- Beautiful Garden Laid In Lawn To Rear With Mature Shrubs & Patio Area
- Well Maintained Throughout
- Excellent Location Convenient To Finaghy Crossroads
- Chain Free
This is a home that has been lovingly maintained throughout the years with many happy memories made. On entering you are greeted by a spacious hallway, this leads to two good size spacious reception rooms and a well kept fitted kitchen. Three well proportioned bedrooms and a good size shower room completes the first floor. Each room in this home has been very well maintained and is flooded with natural light. The neutral décor is the perfect blank canvas for a buyer to come in and create a home to their own style & taste.
Outside to the front there is a well manicured front garden which is laid in lawn and has mature shrubs. The garden to the rear is just wonderful, laid in lawn with patio area this space is perfect for any garden enthusiast or those with young children seeking a secure play area. With many fantastic features this home will not sit on the market for long, prompt viewing is a must to avoid disappointment.
Ground Floor
- HALLWAY:
- Double panelled radiator, cornice ceiling, under stair storage.
- LOUNGE:
- 3.43m x 3.25m (11' 3" x 10' 8")
Cornice ceiling, panelled radiator. - KITCHEN:
- 3.12m x 3.25m (10' 3" x 10' 8")
Range of high and low level units, Formica work sufaces, stainless steal sink unit with mixer taps, 4 ring ceramic hob, plumbed for washing machine, fridge freezer space, partly tiled walls, breakfast bar, ceramic tile flooring, panelled radiator. - LIVING ROOM:
- 3.25m x 3.81m (10' 8" x 12' 6")
Double panelled radiator.
First Floor
- LANDING:
- Roofspace.
- BEDROOM (1):
- 3.45m x 3.25m (11' 4" x 10' 8")
Double panelled radiator, storage cupboard. - BEDROOM (2):
- 3.78m x 3.25m (12' 5" x 10' 8")
Panelled radiator. - BEDROOM (3):
- 2.44m x 2.26m (8' 0" x 7' 5")
Laminate wood flooring, storage cupboard, panelled radiator. - SHOWER ROOM:
- Cream suite comprising of shower enclosure, wash hand basin, low flush w.c, fully tiled walls, recessed spotlighting, hotpress, panelled radiator.
Outside
- To the front: Mature shrubs & flowers, driveway for off street car parking. (Car port to side).
To the rear: Patio, Lawn, shrubs, trees, outside taps, outside light, summer house.
Directions
Erinvale


