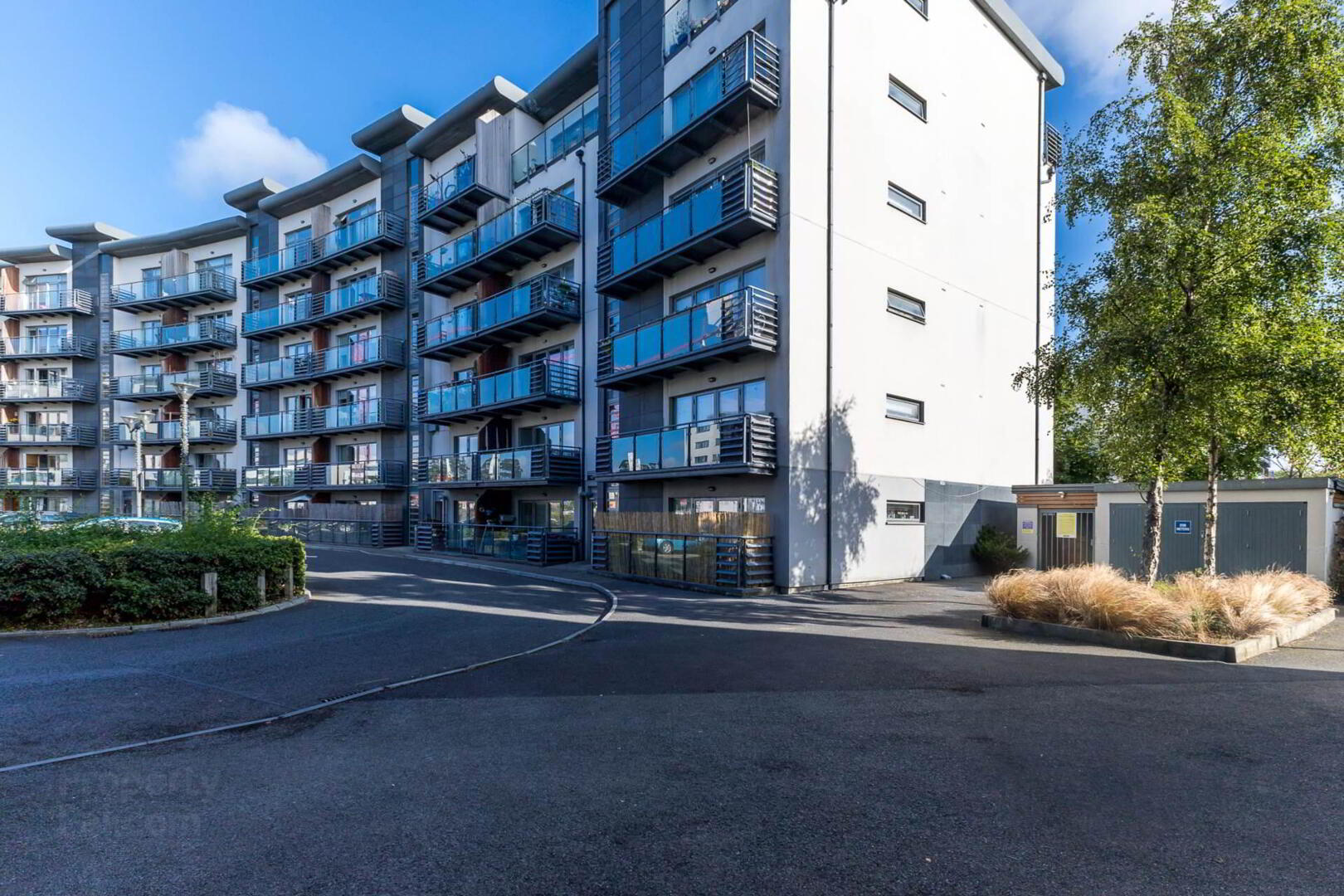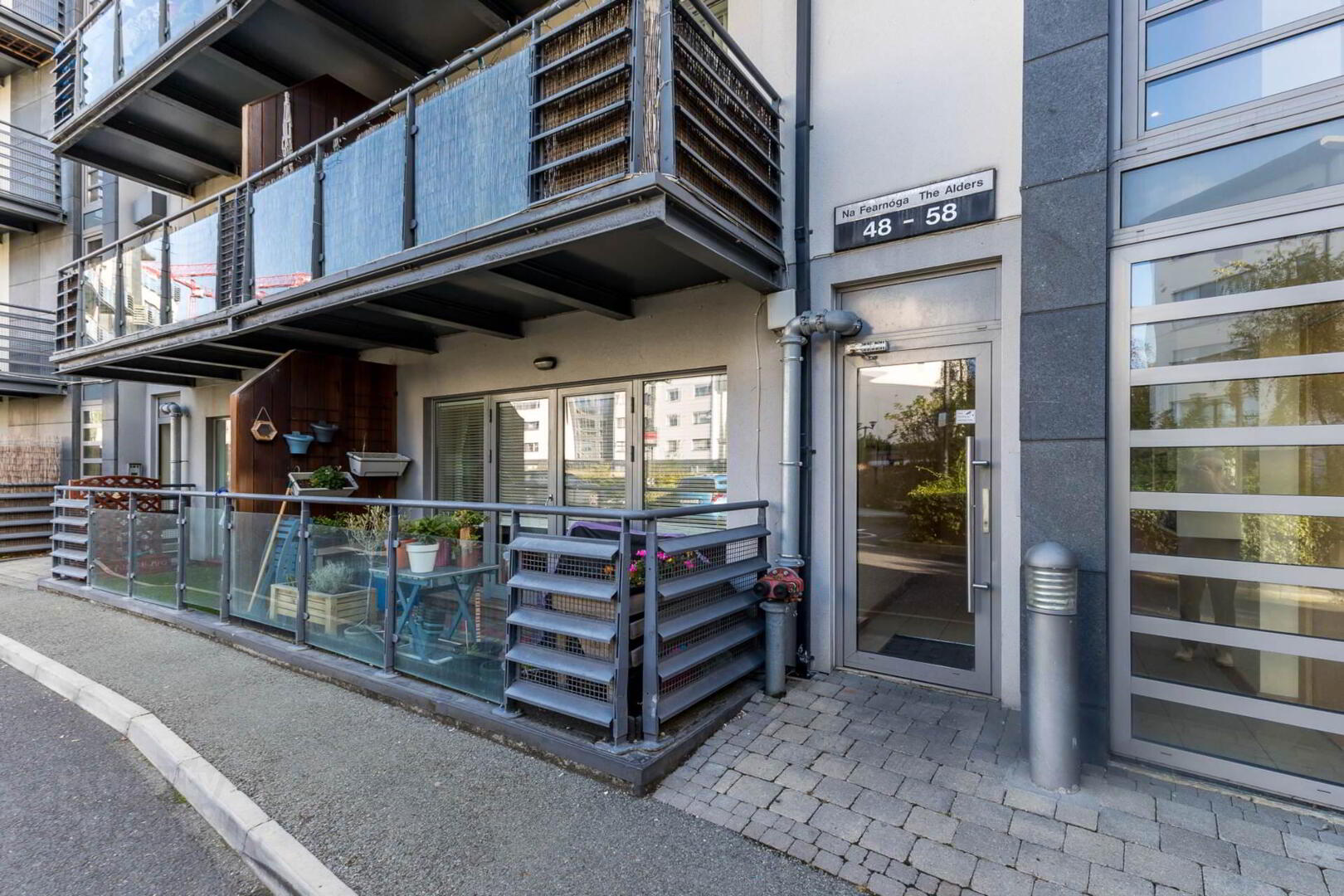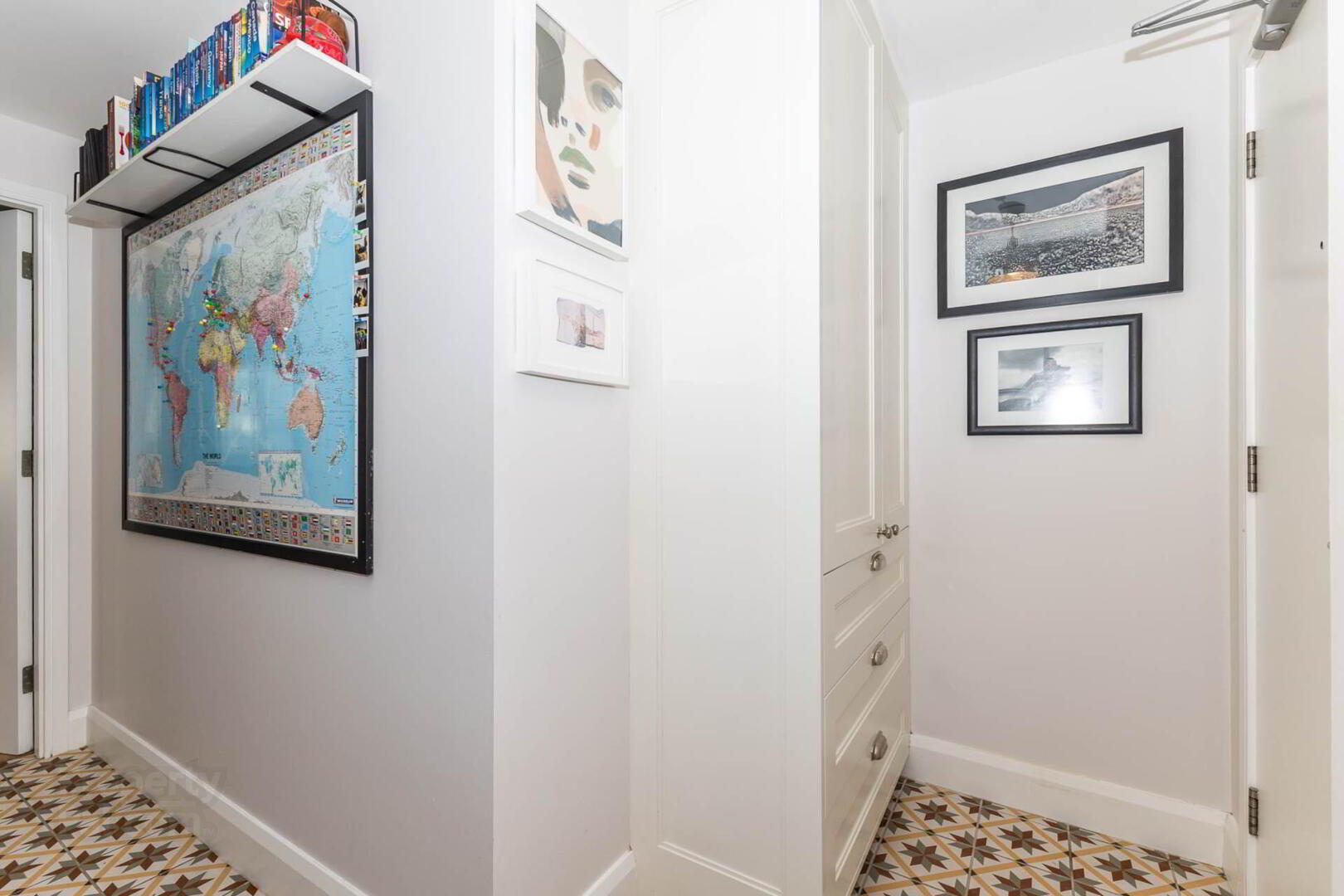


48 Carrington,
Northwood, Santry, Dublin, D09A6W3
1 Bed Apartment
Price €265,000
1 Bedroom
1 Bathroom
Property Overview
Status
For Sale
Style
Apartment
Bedrooms
1
Bathrooms
1
Property Features
Tenure
Not Provided
Energy Rating

Property Financials
Price
€265,000
Stamp Duty
€2,650*²
Rates
Not Provided*¹
Property Engagement
Views Last 7 Days
35
Views Last 30 Days
153
Views All Time
409

Features
- South facing balcony
- Newly fitted kitchen
- Newly fitted bathroom
- Fitted wardrobes
- Gas central heating
- One parking space
- Excellent condition
- No rent cap
- Private access to Santry Park
The accommodation comprises of an entrance hallway, one double bedroom, bright open plan living area with access to the balcony, fully fitted kitchen and storage room completing the accommodation.
The location also benefits from having easy access to DCU, the M1, M50, Dublin Airport, the newly refurbished Omni Park Shopping Centre, Beaumont Hospital. Dublin`s City Centre can be reached in 15 minutes via the Port Tunnel.
Service charges are c. 2,068.93 /annum approx
Living Room 4.2m x 4.0m with hard wood flooring, a beautifully modern fitted tv wall unit with ample storage space, double glazed door opening up to the south facing balcony, curtain pole curtains and fitted Venetian blinds.
Balcony (excluded) 4.2m x 1.5m a generous size ground floor balcony, with timber decking, overlooking the front of the apartment block.
Kitchen 4.2m x 2.4m with tile flooring, wall storage and kitchen counter space, splash back, spot lights, integrated appliances including gas hob, oven, extractor fan and plumbed for washing machine.
Hall 2.4m x 2.1m with a beautifully decorative tile flooring, connecting and leading to the 4 section of the property (Bedroom, bathroom, kitchen and living room)
Foyer 2.6m x 1.4m with tile flooring.
Bathroom 1.9m x 2.1m with floor and wall tiling, spotlighting, bathtub with foldable window panel with shower hose, shower head and wall hung wash hand basin matching the colour of the wall hung cabinet to the left.
Bedroom 4.6m x 2.8m with hard wood flooring, built in wardrobe storage, double glazed window and fitted venetian blinds.
Total 53 Sqm - 570.487 Sqft
Note:
Please note we have not tested any apparatus, fixtures, fittings, or services. Interested parties must undertake their own investigation into the working order of these items. All measurements are approximate and photographs provided for guidance only. Property Reference :SBUT1986
Notice
Please note we have not tested any apparatus, fixtures, fittings, or services. Interested parties must undertake their own investigation into the working order of these items. All measurements are approximate and photographs provided for guidance only.


