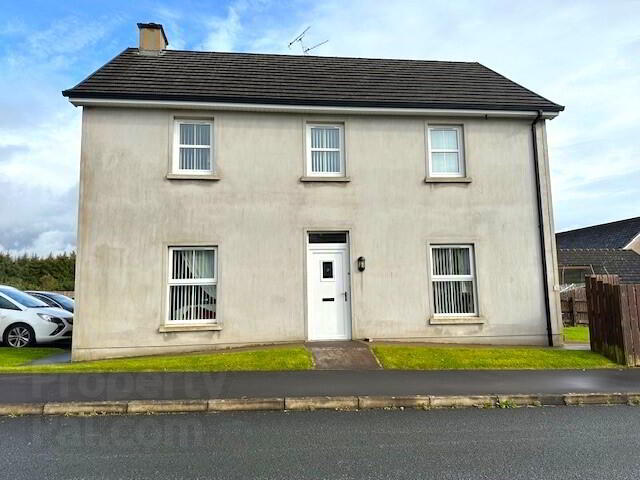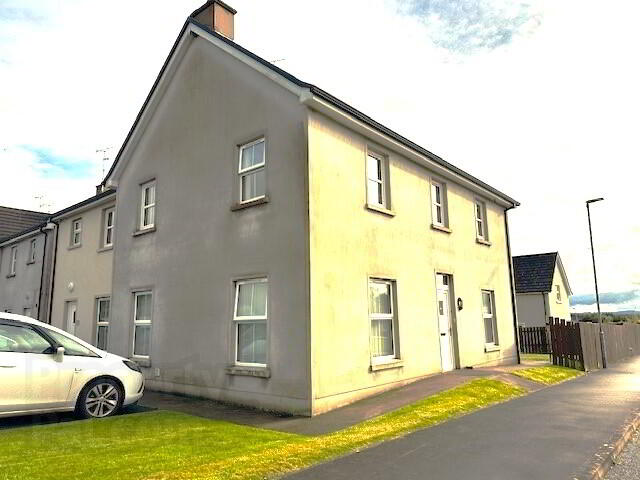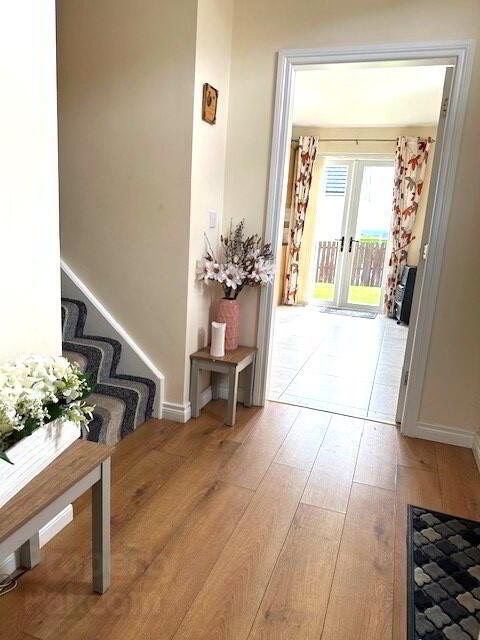


9 Loughview Court,
Loughmacrory, Omagh, BT79 9BF
Cosy 4 Bedroom House
Offers Around £159,950
4 Bedrooms
2 Bathrooms
1 Reception
Property Overview
Status
For Sale
Style
Semi-detached House
Bedrooms
4
Bathrooms
2
Receptions
1
Property Features
Tenure
Not Provided
Energy Rating
Heating
Dual (Solid & Oil)
Broadband
*³
Property Financials
Price
Offers Around £159,950
Stamp Duty
Rates
£972.83 pa*¹
Typical Mortgage
Property Engagement
Views Last 7 Days
306
Views Last 30 Days
2,602
Views All Time
6,813

Features
- Convenient site in the popular Loughview Court Development
- Dual heating - cant beat a cosy open fire at Christmas
- Spacious living area and generous 1400 square feet overall
- Modern build with upvc windows and doors
- fenced garden with patio doors from Dining area
- 4th bedroom or study
- convenient to shop and schools and the Lough trail just round the corner
- handy distance from Omagh
- for viewing contact Sean on 07778909644
Loughmacrory continues to thrive and grow and this development has certainly been part of the growth and remains one of its most popular locations. We are delighted to bring this house type to the market as it has always been one of the best in the development. The 3 full bedrooms and a study/ 4th bedroom gives a family more choice with storage, home work or off course working from home. The large living room has an open fire with back boiler offering choice of fuels and the utility room keeps the washing and work space handy to the back door and the garden. The village offers everything a young family could want and this house will make an excellent starter home. Viewing can be arranged with the agent and is highly recommended. Contact Sean on 07778909644.
Kitchen / Dining 15'8'' x 12' 6'' high and low level units, stainless steel sink with electric hob and oven, integrated FF and ceramic floor tiles to utility and toilet, black worktop and patio doors to back garden
Living room 21'6'' x 14'4'' open fire with granite hearth and marble fire surround, laminate flooring and 3 windows
Utility - at backdoor with built in units and broom cupboard, ceramic tiles from kitchen, plumbed for wm
WC - handy down stairs bathroom with ceramic tiles as utility and white wc and whb
The carpet stairs lead to the landing with aminat flooring and leasing to storage, hotpress, bathroom and bedrooms.
Master bedroom 12'8 x 11'11'' laminate floor
Bedroom 2 11'8'' x 11'1' laminate floor
Bedroom 3 11'1' x 9'5'' laminate floor
Study / bedroom 4 laminate floor
Bathroom has ceramic tiles, with 3 piece suite ,bath, whb and wc and electric power shower.
Outside - tarmac driveway toside takes 2 cars and large garden to other side is fenced.
For further details contact the agent.




