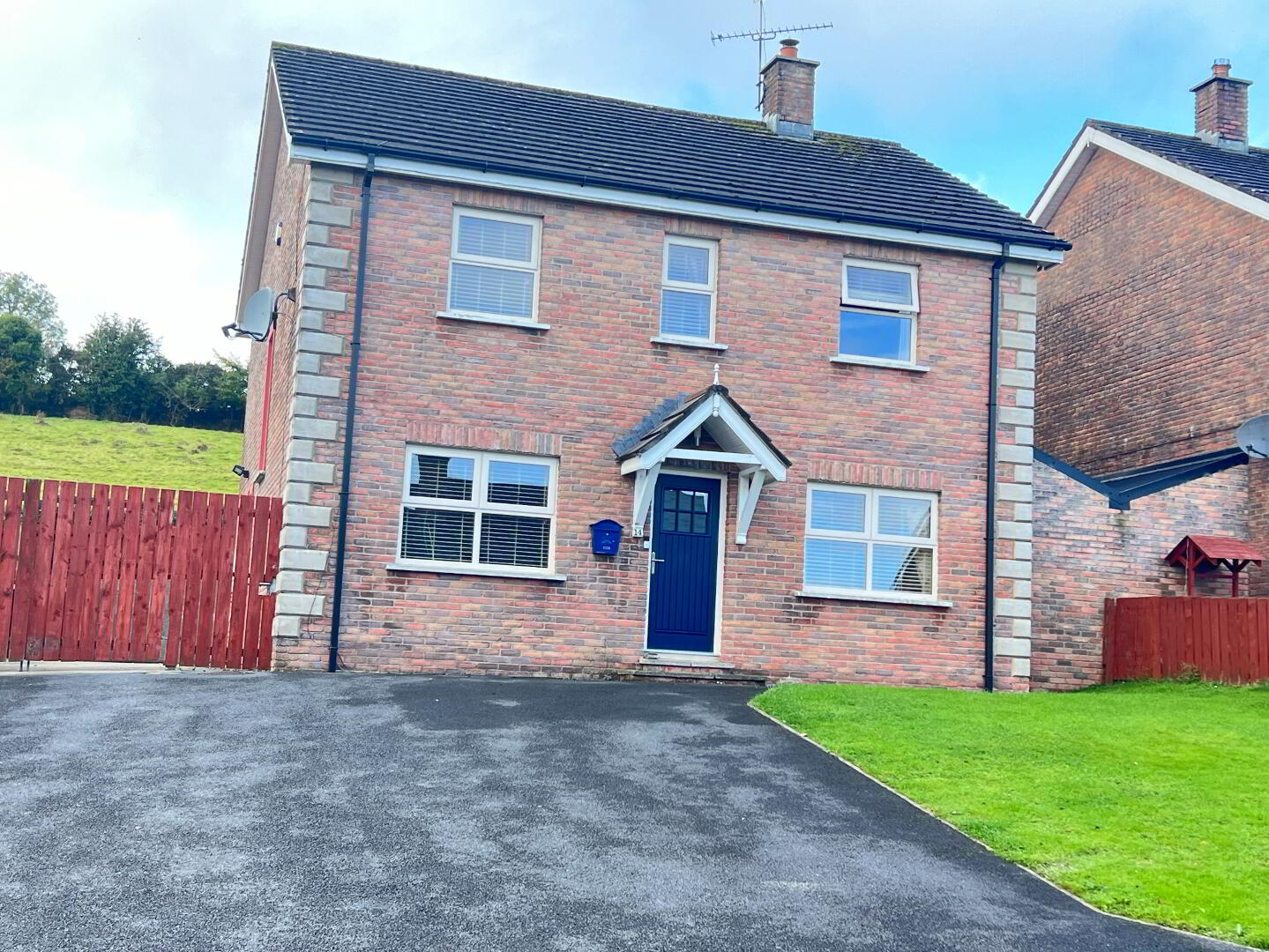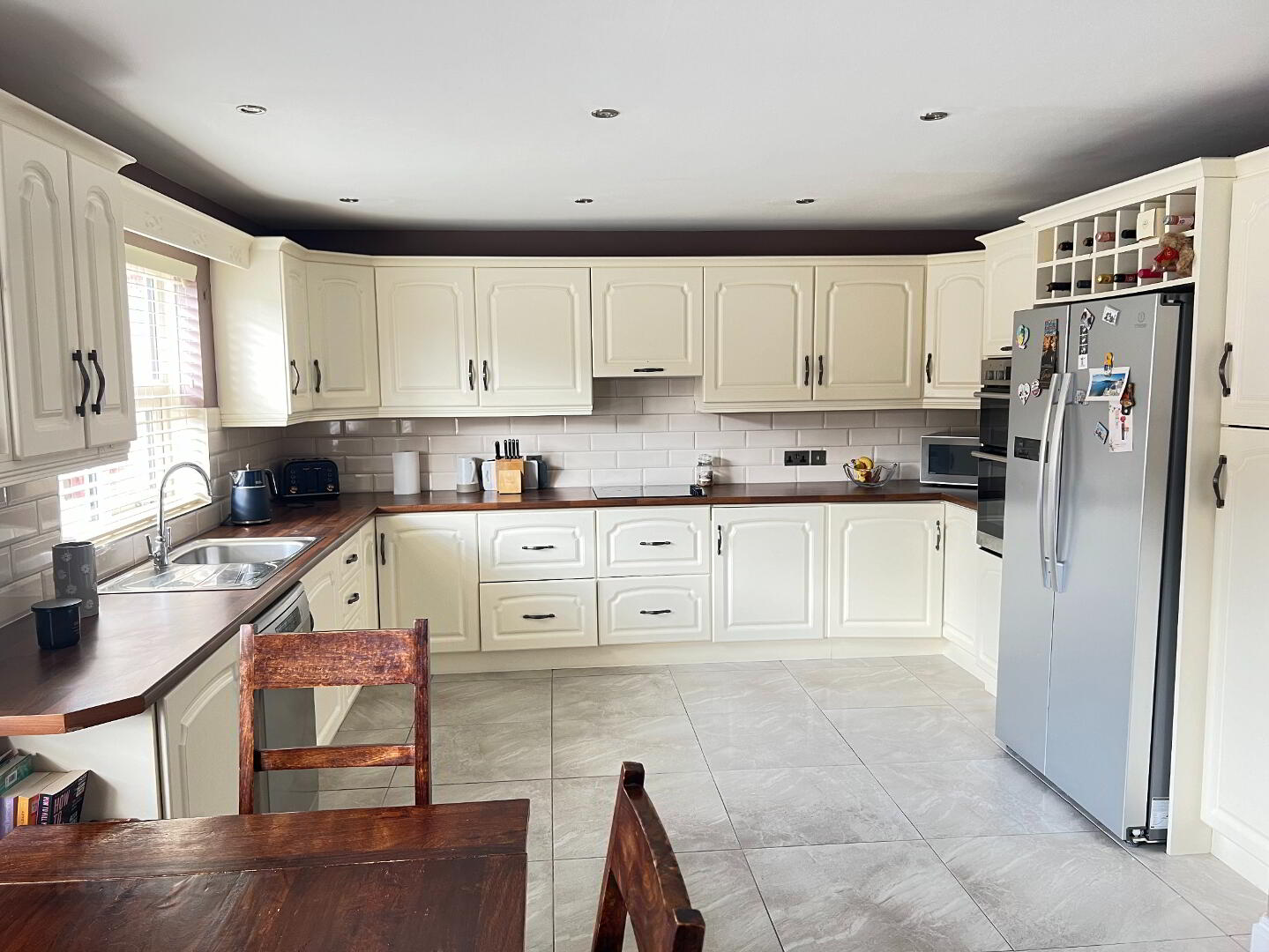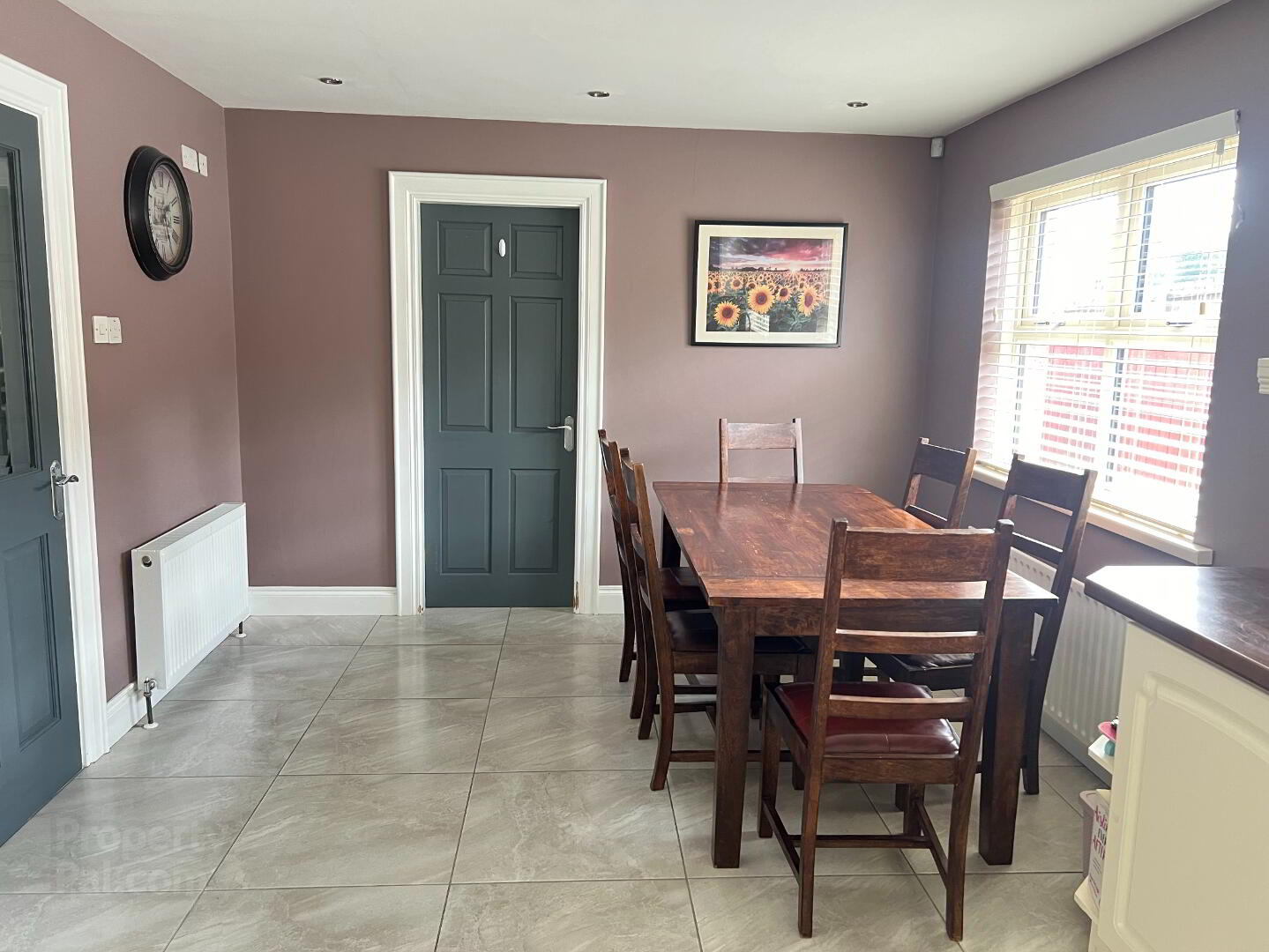


14 Gleann Abhainn,
Whitecross, Newry, BT60 2TN
4 Bed Detached House
Asking Price £219,950
4 Bedrooms
2 Bathrooms
1 Reception
Property Overview
Status
For Sale
Style
Detached House
Bedrooms
4
Bathrooms
2
Receptions
1
Property Features
Tenure
Freehold
Energy Rating
Heating
Oil
Broadband
*³
Property Financials
Price
Asking Price £219,950
Stamp Duty
Rates
£1,409.11 pa*¹
Typical Mortgage
Property Engagement
Views Last 7 Days
442
Views Last 30 Days
2,048
Views All Time
8,061

Description:
We are delighted to introduce to the market this exceptional home, built and looked after with care and precision. Extending to approximately 1657 sq ft. (154 sq m). This property is going to appeal to many purchasers, boasting 4 double bedrooms, 2 bathrooms, with an open planned kitchen/living space, separate reception room, this home has all the requirements for modern family living. Located within the centre of Whitecross in a private cul-de-sac position in a much sought after and desirable residential area within proximity of all local amenities. We feel this property will offer broad appeal to a range of buyers seeking a spacious home and therefore encourage early viewing. Viewing Highly Recommended.
Additional Features:
- Modern Detached Residence
- Excellent Family Home
- 4 Bedrooms and 1 Reception
- New PVC Double Glazed Windows
- Oil Fired Central Heating
- Alarm System Fitted
- Flat Enlcosed rear yard
- Ideal for first Time buyers
- Close proximity to All amenities
- Excellent Residential Location
- Tarmac Driveway
- Shed built to Side of Property
- Private cul-de-sac location
Accommodation Comprises:
Entrance Hallway: 5.119m x 4.525m
Navy Composite front door with glazing. White painted stairwell laid with carpet. Dark Oak Laminated wooden floor.
Family Room: 4.193m x 3.959m
Large family room with front view aspect. Dark Oak Laminated wooden floor. Wall featured electric fire inset. White shelving and Storage Cabinets.
Kitchen/Dining Room: 6.022m x 4.093
Cream fitted high and low units with Walnut worktop. Integrated hob/oven and extractor fan. Spotlighting. TIled floor and partially tiled walls. Stainless steel single drainer sink unit. Plumbed for dishwasher.
Bedroom/ Living Room/ Office: 3.284m x 2.948m
Large room wtih front view aspect. Can be used as a second recpetion/office or bedroom. Dark Oak Laminated wooden floor.
Utility Room: 1.975m x 1.939m
Cream fitted units with walnut worktop. Stainless steel single drainer sink unit. White Composite rear door with glazing. Plumbed for washing machine and tumble dryer. Extractor fan.
WC: 1.734m x 1.334m
Two piece white suite to include wash hand basin and low flush wc. Fully Tiled floor and walls.
First Floor:
Master Bedroom: 4.110m x 4.103m
Large double bedroom with rear view aspect. Light Grey built in wardrobes. Dark Oak Laminated wooden floor.
Ensuite: 0.858m x 2.550m
Three-piece white suite to include wash hand basin, Shower unit and low flush wc. Electric Shower. Fully tiled floor and walls. Extractor fan. White Vanity sink unit.
Bedroom 2: 4.066m x 4.083m
Large double bedroom with front view aspect. Laminated wooden floor.
Bedroom 3: 2.957m x 4.515m
Large double bedroom with front view aspect. Grey Laminated wooden floor.
Bathroom: 2.705m x 3.700m
Newly fitted bathroom. Four piece white suite to include wash hand basin, shower unit, low flush wc and separate bath area. Extractor fan.
Landing Area: 2.788m x 3.700m
Large landing with Long Featured window. Hot press. Carpeted.
Outside:
Elevated garden area. Enclosed Concrete Yard to rear, with access to Shed area. Walled and fenced boundary. Tarmac Driveway.





