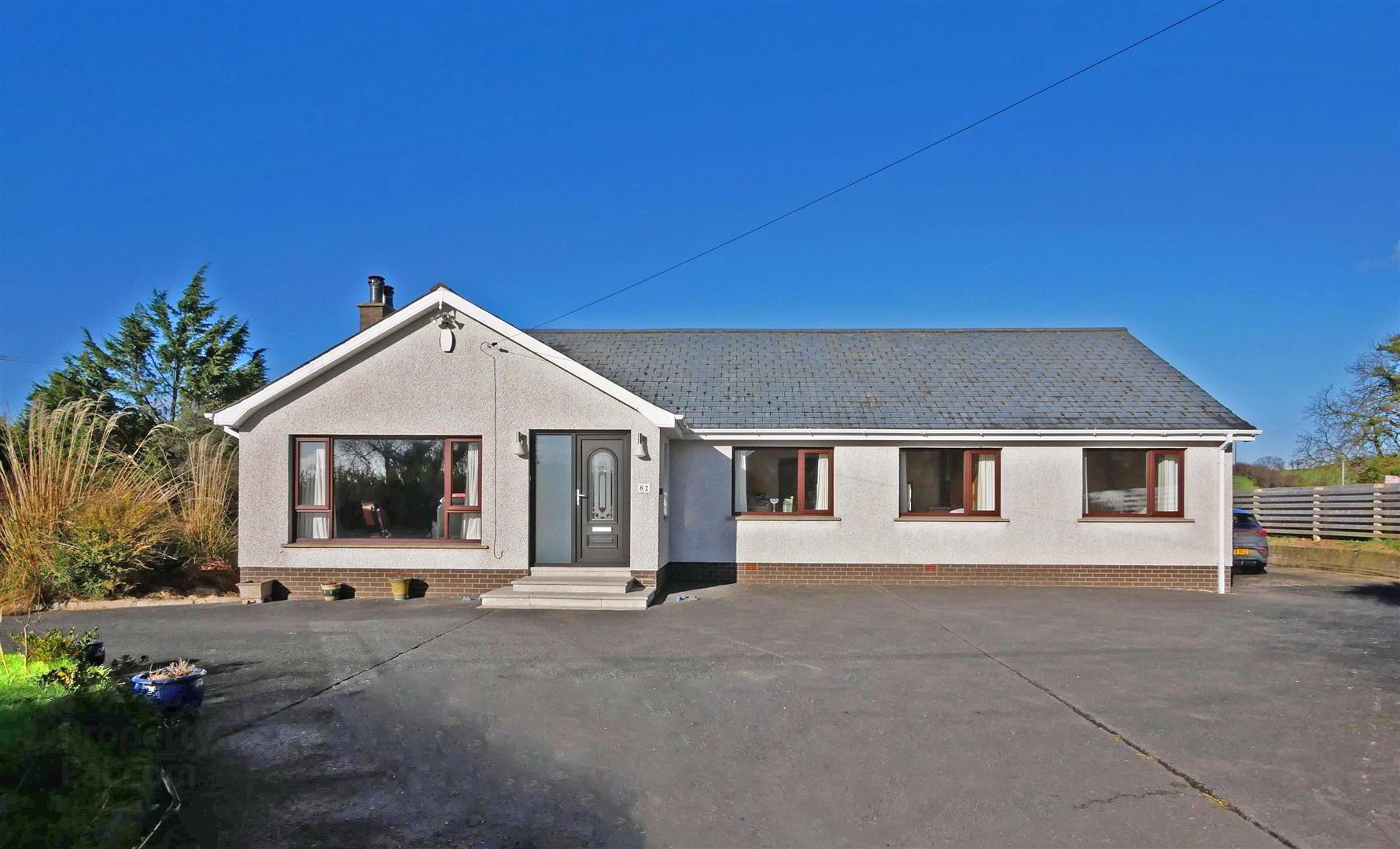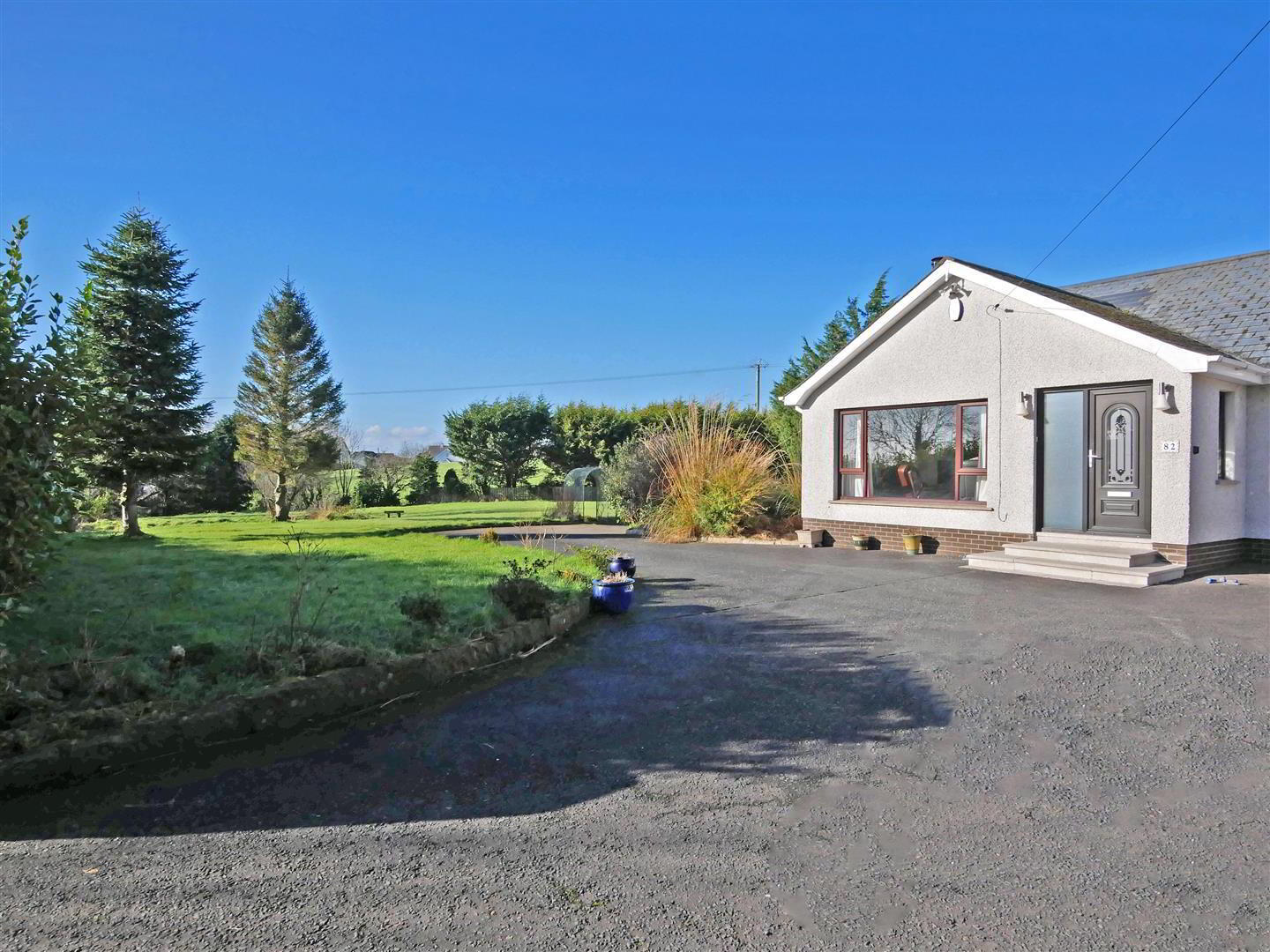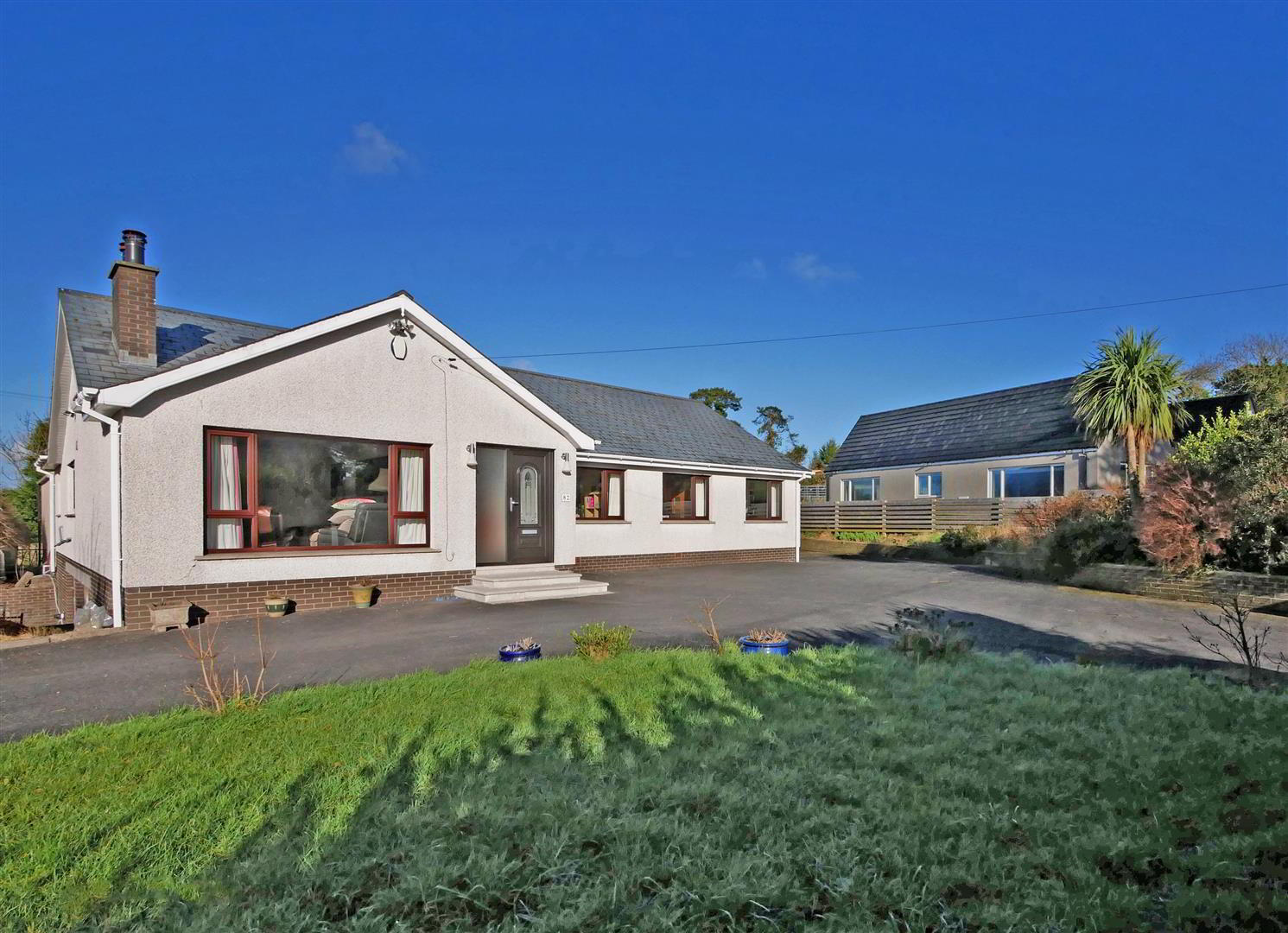


82 Manse Road,
Carryduff, Belfast, BT8 8AE
4 Bed Detached House
Offers Over £465,000
4 Bedrooms
1 Bathroom
3 Receptions
Property Overview
Status
For Sale
Style
Detached House
Bedrooms
4
Bathrooms
1
Receptions
3
Property Features
Tenure
Freehold
Energy Rating
Broadband
*³
Property Financials
Price
Offers Over £465,000
Stamp Duty
Rates
£2,610.00 pa*¹
Typical Mortgage
Property Engagement
Views Last 7 Days
1,142
Views Last 30 Days
2,717
Views All Time
13,478

Features
- Detached Split Level Detached Home
- Four Double Bedrooms
- Three Receptions
- Fitted Kitchen
- Utility With access to Basement Level
- White Bathroom Suite & Separate Shower
- Oil Heating/Double Glazed
- Driveway With Ample Parking Leading Round To Double Garage
- Additional Corrugated Storage Shed
- Large Site (c0 .7 Acre) With Gardens Front Side & Rear
Lets Go Hydro. The location offers the best of both worlds, surrounded by open countryside, with excellent views to the Mourne Mountains, whilst only a short walk or car ride to local transport links and main arterial routes to most parts of the City and leading schools both primary and post primary.
Situated on a large plot (c 0.7 of an acre) this detached home represents an excellent opportunity for those hoping to purchase a family home with the space to extend or enjoy the garden with the family.
Internally there are four bedrooms, a spacious lounge to the front with lovely views, kitchen open to dining room which in turn is open to the Sun room.
From the kitchen there is direct access to the utility area which in turn leads down to the basement area, incorporating the double garage and additional storage room.
An excellent home with great potential to extend and create your dream home.
- The Accommodation Comprises
- Pvc glass panelled front door with glazed side panels. Glass panelled inner door. Tiled flooring.
Cloak room. - Lounge 6.30m x 3.89m (20'8 x 12'9)
- Cats iron wood burning stove, heats up water. Wooden mantle. Timber flooring. Spot-lights.
- Fitted Kitchen 4.17m x 3.99m (13'8 x 13'1)
- Full range of high and low level units, single drainer 1 1/4 bowl sink unit with mixer taps, 4 ring hob, overhead extractor fan, double oven, breakfast bar, integrated dish-washer. Open to dining room and sun room. Tiled walls and tiled floor.
- Dining Room 3.51m x 3.35m (11'6 x 11'0)
- Sun Room 3.71m x 2.87m (12'2 x 9'5)
- Double doors to garden / patio.
- Utility Room 3.96m x 2.06m (13'0 x 6'9)
- Range of fitted units, single drainer sink unit with mixer taps. Tiled flooring. Access to basement, double garage and storage room.
- Bedroom One 3.84m x 2.74m;2.44m (12'7 x 9;8)
- Built in furniture. Laminate flooring.
- Bedroom Two 3.53m x 3.28m (11'7 x 10'9 )
- Built in bedroom furniture.
- Bedroom Three 4.14m x 2.95m (13'7 x 9'8)
- Laminate flooring.
- Bedroom Four 4.01m x 2.34m (13'2 x 7'8)
- Built in robes.
- White Bathroom Suite
- Comprising tiled bath with mixer taps, wash hand basin with mixer taps and storage below. low flush w/c, Tiled walls and floor.
- Separate Wet Area
- Shower area. Tiled flooring. Shower unit.
- Inner Hallway
- Hot-press. Access to roof space via fold down ladder, fantastic space, potential for conversion, subject to building control approval.
- Outside Front
- Large site with garden laid in lawn to front side and rear garden.
Driveway with ample parking leading to double garage and also the rear of the house. - Double Garage/Basement Level 5.89m x 5.72m (19'4 x 18'9)
- Twin doors, light and power. Access to additional storage room.
- Additional Storage Room 5.87m x 4.95m (19'3 x 16'3)
- Housing an open fire.
- Gardens
- Fantastic gardens front side and rear with mature trees and shrubs.
Large corrugated storage shed, additional wooden summer house.



