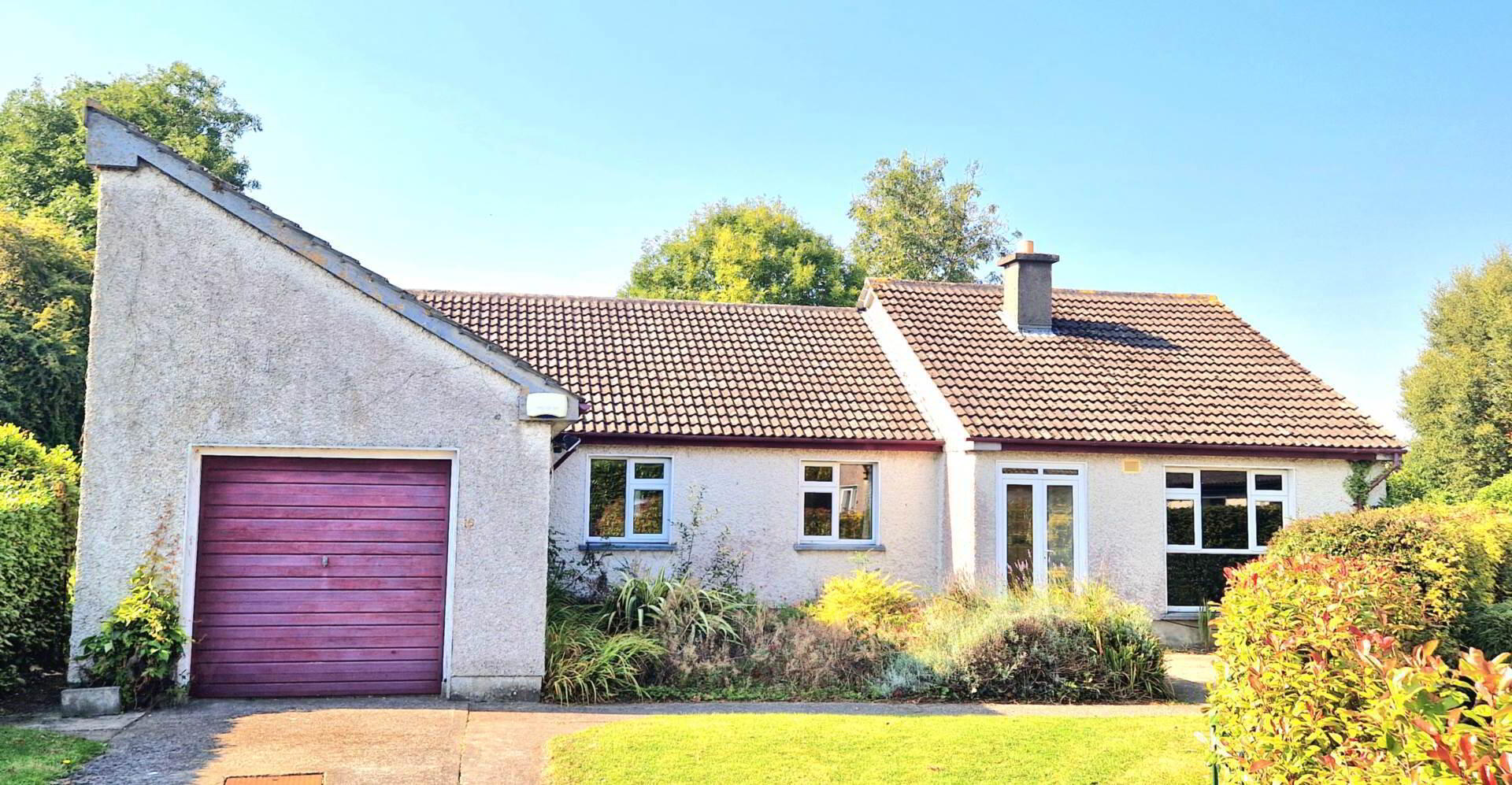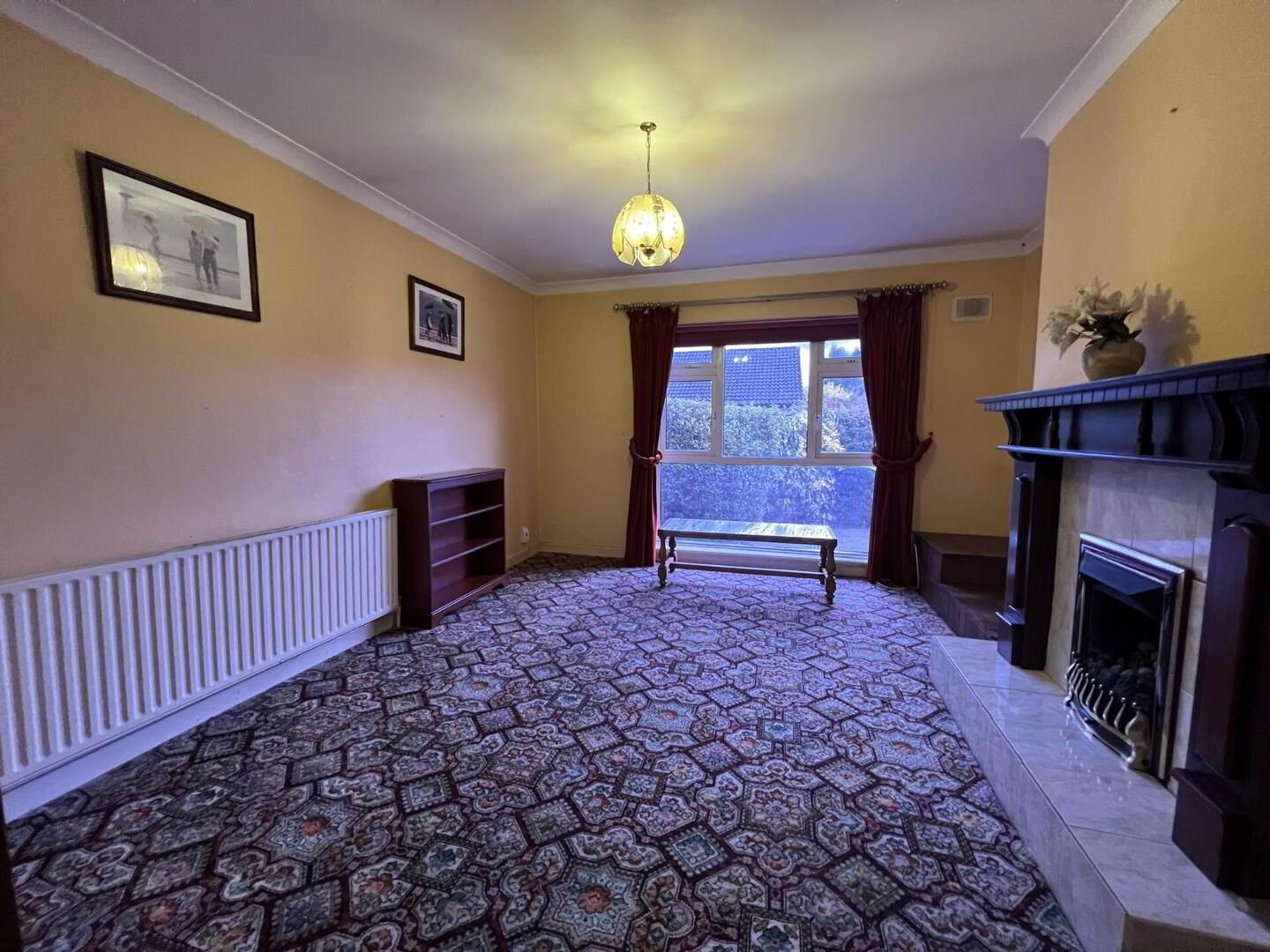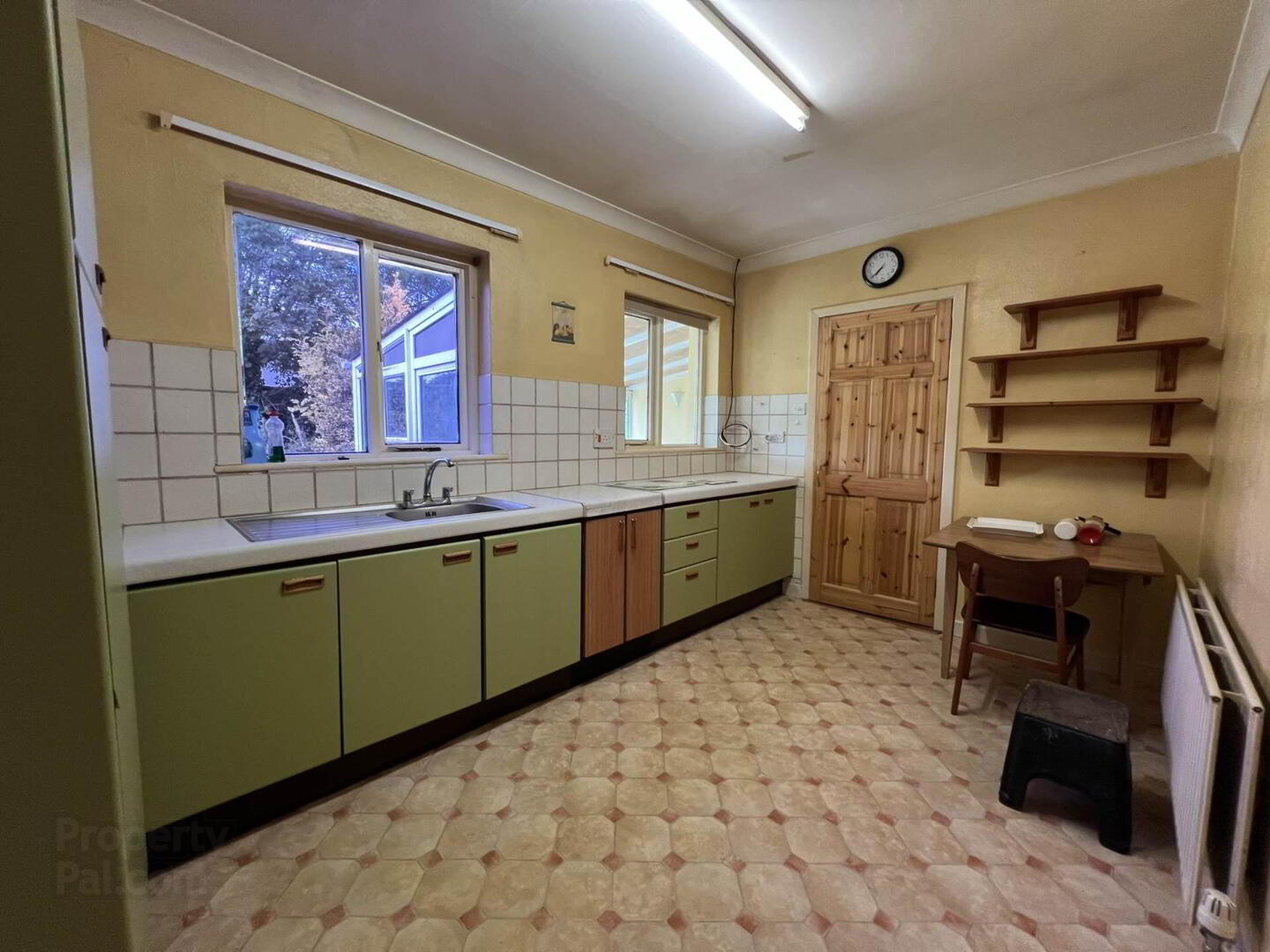


16 New Toberaheena,
Clonmel, E91YH04
4 Bed Retirement Home
Guide Price €340,000
4 Bedrooms
2 Bathrooms
4 Receptions
Property Overview
Status
For Sale
Style
Retirement Home
Bedrooms
4
Bathrooms
2
Receptions
4
Property Features
Tenure
Freehold
Energy Rating

Property Financials
Price
Guide Price €340,000
Stamp Duty
€3,400*²
Rates
Not Provided*¹
Property Engagement
Views Last 7 Days
36
Views Last 30 Days
131
Views All Time
478

Features
- 4 bedrooms
- Mix of PVC and timber double glazed and some single glazed.
- Gas fired central heating
Entrance Porch - 1.31m (4'4") x 1.01m (3'4")
PVC double doors, teak inner door leading to hallway.
Entrance Hall - 1.52m (5'0") x 5m (16'5")
Cloak press, carpet.
Sitting Room - 4m (13'1") x 4.23m (13'11")
Teak mantle and fire surround, tile inset and base, fitted coal effect gas fire, carpet, teak panelled glass double doors leading to dining room,
Dining Room - 3.97m (13'0") x 4.23m (13'11")
Carpet, pine door to kitchen.
Kitchen - 4.15m (13'7") x 2.62m (8'7")
Sink unit, work top and a range of fitted units, lino flooring.
Utility - 1.65m (5'5") x 2.74m (9'0")
Work top and fitted presses, electric oven and hob.
Corridor - 1.03m (3'5") x 8.44m (27'8")
Spacious hotpress, carpet.
Bedroom 1 - 3.17m (10'5") x 3.26m (10'8")
Fitted wardrobes, laminate flooring.
Bedroom 2 - 2.87m (9'5") x 3.26m (10'8")
Fitted wardrobes, laminate flooring.
Bedroom 3 - 2.66m (8'9") x 3.95m (13'0")
Fitted wardrobes, carpet.
Main bedroom - 4.38m (14'4") x 2.96m (9'9")
Fitted wardrobes, carpet.
Ensuite - 1.45m (4'9") x 2.62m (8'7")
Electric shower, w/c, vanity unit, mirror, fully tiled floor to ceiling.
Bathroom - 1.67m (5'6") x 2.62m (8'7")
Bath, w/c, whb, mirror, walls fully tiled, lino flooring, sitra access to attic.
Conservatory - 4m (13'1") x 3.1m (10'2")
Carpet, PVC door to garden.
Attached garage - 6m (19'8") x 3.03m (9'11")
Up and over garage door.
Boiler House
Garden Shed
what3words /// comical.wacky.boomed
Notice
Please note we have not tested any apparatus, fixtures, fittings, or services. Interested parties must undertake their own investigation into the working order of these items. All measurements are approximate and photographs provided for guidance only.

Click here to view the video

