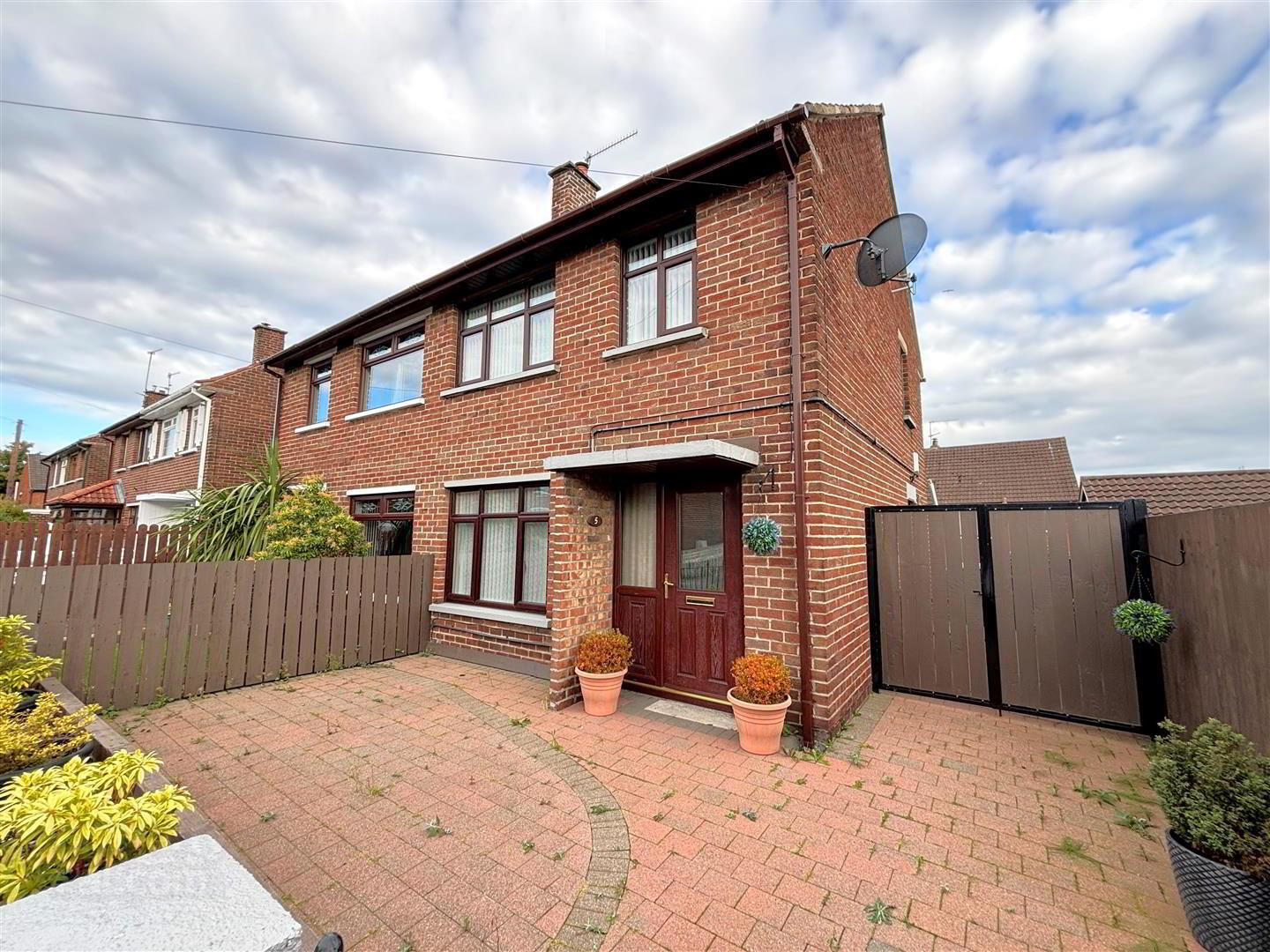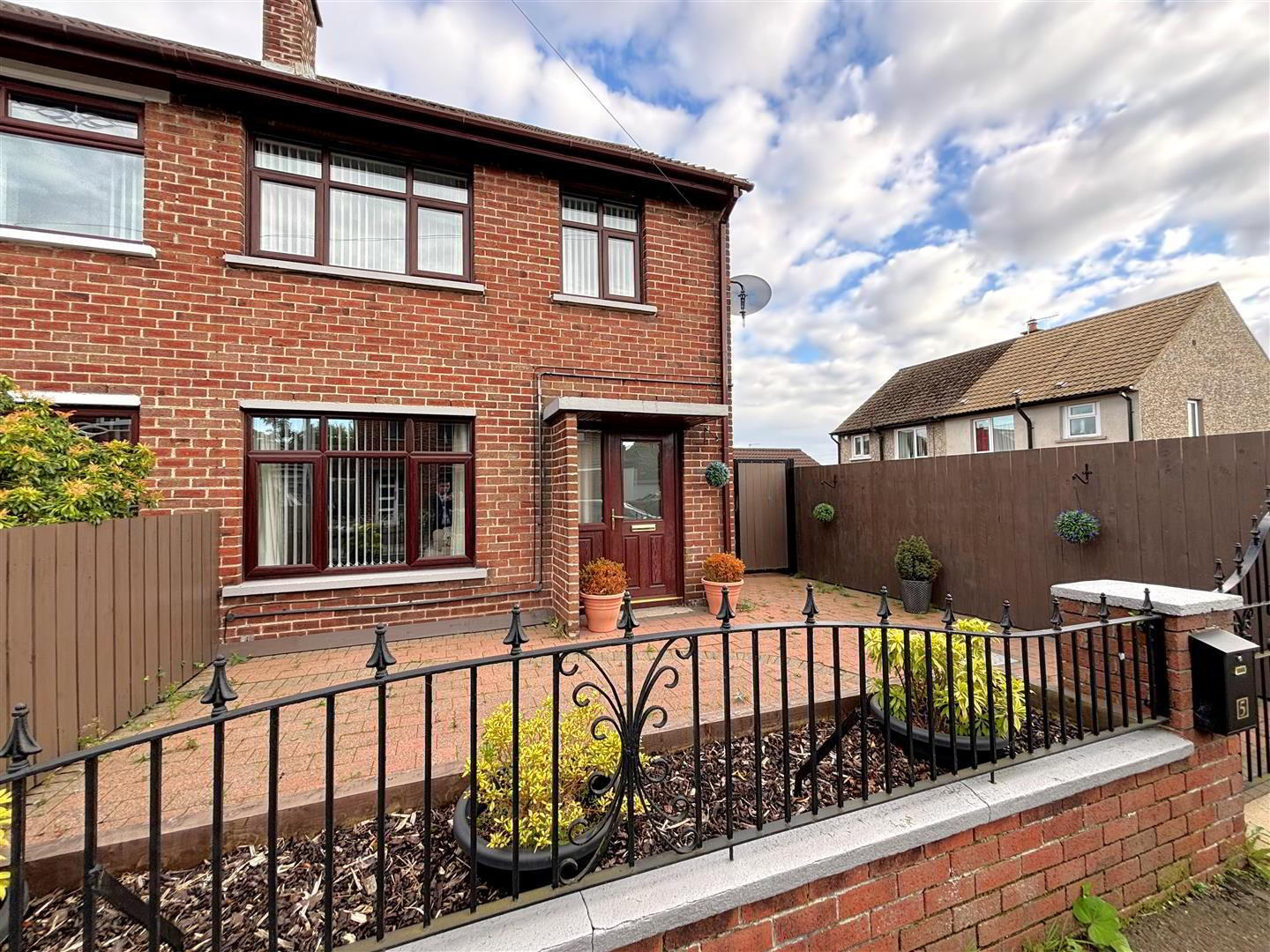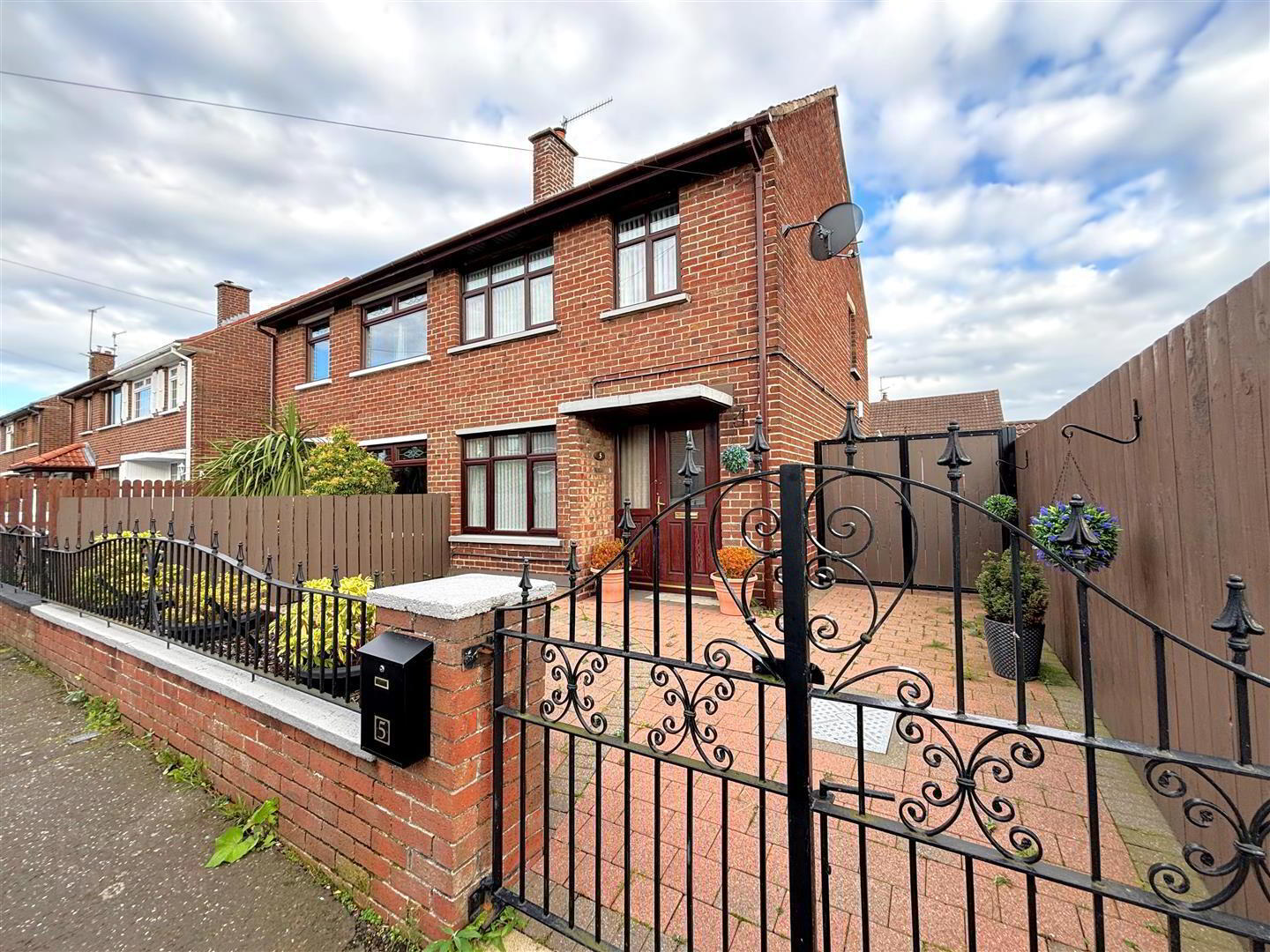


5 Dunmore Drive,
Belfast, BT15 3GN
3 Bed Semi-detached House
Offers Around £175,000
3 Bedrooms
1 Bathroom
1 Reception
Property Overview
Status
For Sale
Style
Semi-detached House
Bedrooms
3
Bathrooms
1
Receptions
1
Property Features
Tenure
Freehold
Broadband
*³
Property Financials
Price
Offers Around £175,000
Stamp Duty
Rates
£841.57 pa*¹
Typical Mortgage
Property Engagement
Views Last 7 Days
550
Views Last 30 Days
2,948
Views All Time
8,276

Features
- Handsome Modernised Red Brick Semi Detached Villa
- 3 Bedrooms Spacious Lounge
- Luxury Integrated Fitted Kitchen
- Deluxe Bathroom Suite
- Oil Fired Central Heating
- Upvc Double Glazed Windows
- Pvc Fascia And Eaves
- Extensive Range Of Built-in Wardrobes
- Cul-De Sac Position
- Highest Presentation
A fantastic opportunity to purchase a beautifully presented and modernised red brick semi detached villa holding a prized cul-de-sac position within this much admired residential location . The spacious interior comprises 3 bedrooms, lounge, modern fitted kitchen incorporating built-in double oven and gas hob, integrated washing machine, dishwasher and fridge with granite worktops plus dining area and modern white bathroom suite. The dwelling further offers upvc double glazed windows, pvc fascia, eaves, replacement rainwater goods, gas central heating, new interior doors and extensive use of quality ceramic and wood laminate floor coverings.
With hard landscaped gardens front and private rear the dwelling is within walking distance of leading schools, public transport, excellent shopping the property is only minutes away from the city and offers the perfect opportunity for old and young alike.
- Entrance Hall
- Upvc double glazed entrance door, panelled radiator, ceramic tiled floor.
- Lounge into Bay 4.71 x 4.06 (15'5" x 13'3")
- Attractive Hard wood fireplace with marble inset, two double panelled radiators, wood laminate floor.
- Kitchen 4.71 x 2.67 (15'5" x 8'9")
- Stainless steel sink unit, granite drainer extensive range of high and low level units, granite worktops, built-under oven and ceramic hob, canopy extractor fan, integrated washing machine, integrated fridge, integrated dishwasher, glass display unit, recessed lighting.
- Dining area
- Panelled radiator, under stairs cloaks, ceramic tiled floor, pvc door to rear.
- First Floor
- Landing
- Bathroom
- Classic white suite comprising panelled bath, shower screen, power shower, pedestal wash hand basin, low flush wc, chrome radiator, ceramic tiled floor, recessed lighting.
- Bedroom 3.34 x 2.14 (10'11" x 7'0")
- Storage cupboard, hot press, wood laminate floor, panelled radiator.
- Bedroom 4.34 x 2.45 (14'2" x 8'0")
- Extensive range of built-in robes, wood laminate floor, panelled radiator.
- Bedroom 3.01 x 2.32 (9'10" x 7'7")
- Extensive range of built-in robes, wood laminate floor, panelled radiator.
- Roof Space
- Floored and sheeted. light and power slings by type ladder
- Outside
- Walled hard landscaped front garden in paving with driveway, side and rear in brick paved patio areas, outside water tap, external lighting. oil fired central heating boiler, oil tank, garden shed.




