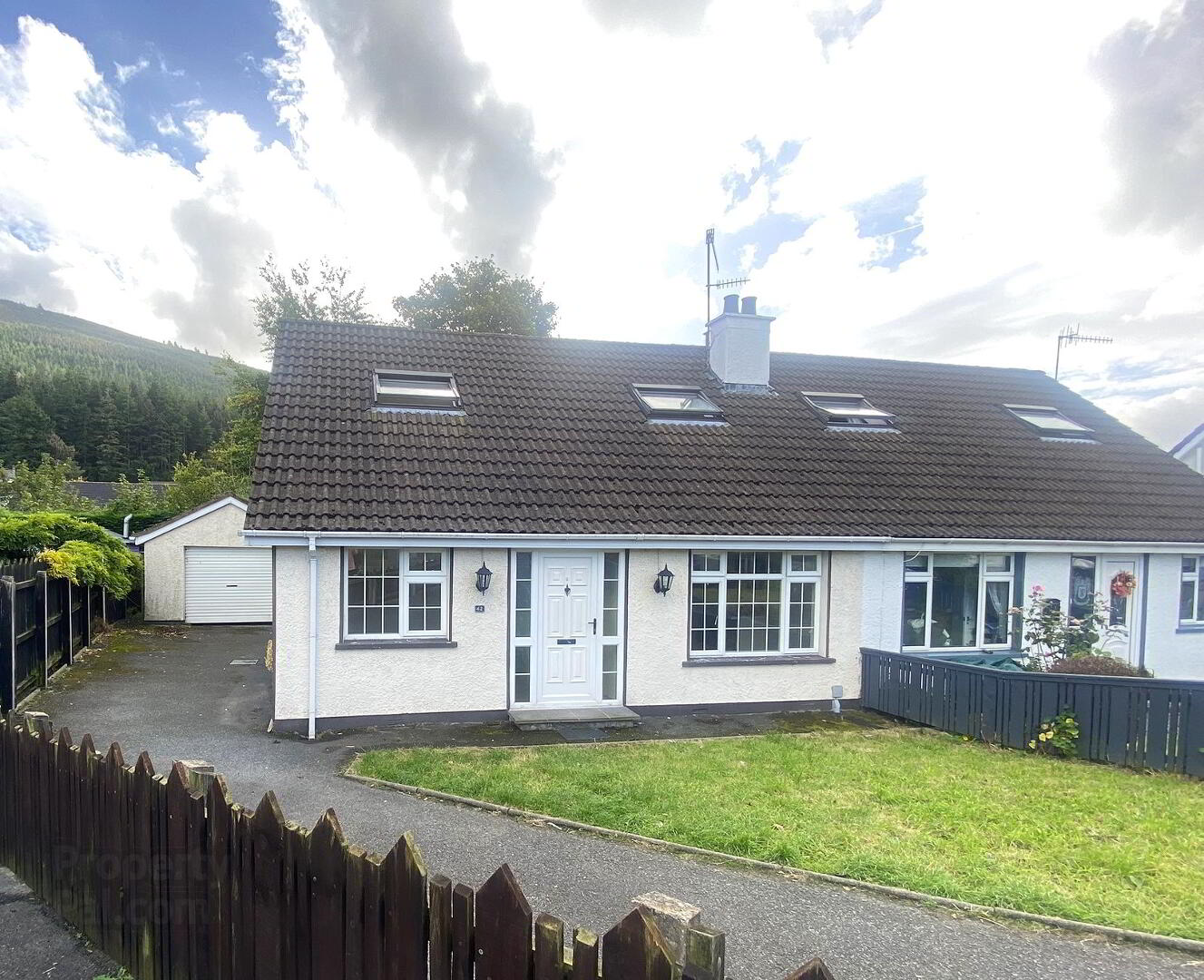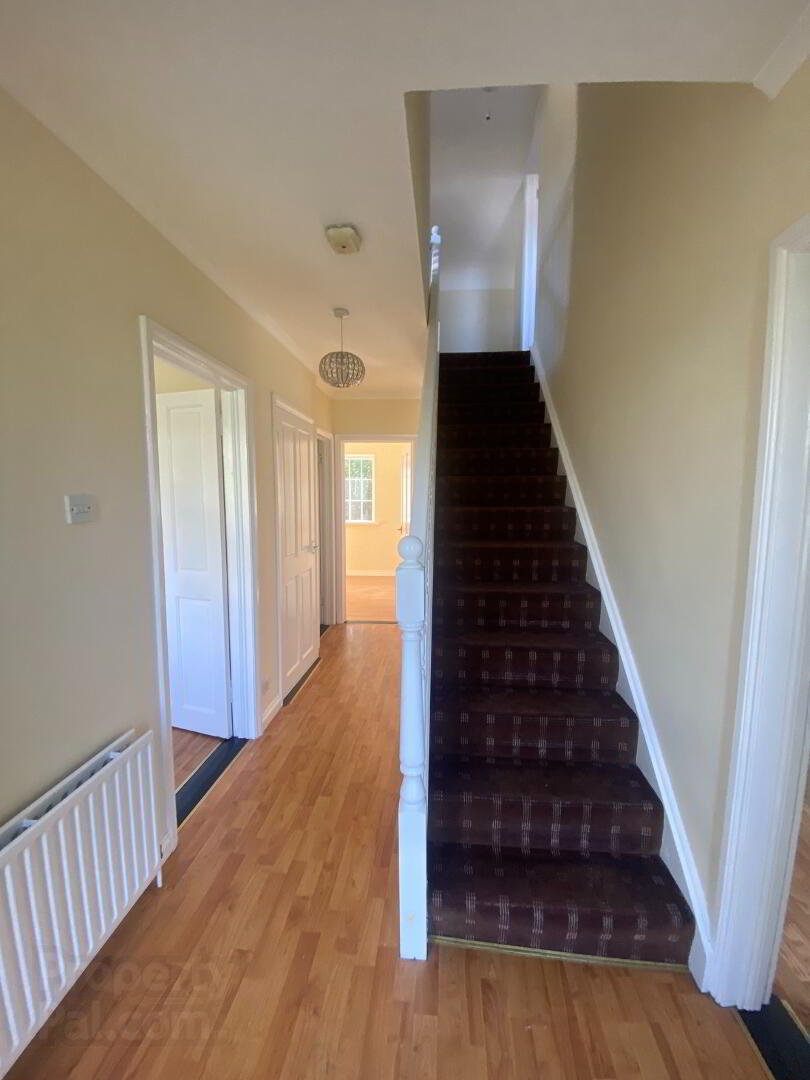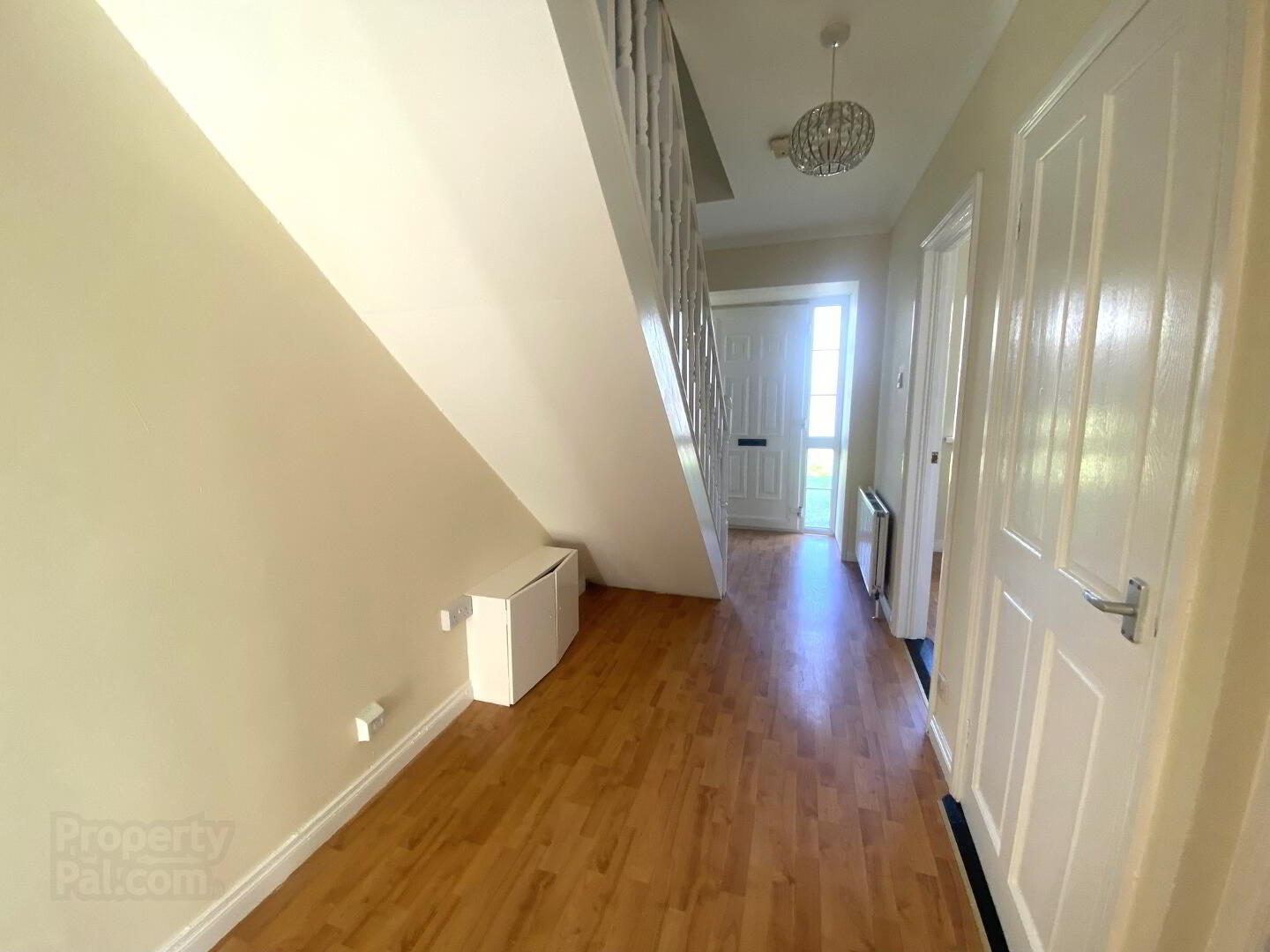


42 Beechfield Park,
Rostrevor, Newry, BT34 3AS
4 Bed Semi-detached Chalet Bungalow
Offers Over £219,995
4 Bedrooms
1 Bathroom
1 Reception
Property Overview
Status
For Sale
Style
Semi-detached Chalet Bungalow
Bedrooms
4
Bathrooms
1
Receptions
1
Property Features
Tenure
Freehold
Energy Rating
Heating
Oil
Broadband
*³
Property Financials
Price
Offers Over £219,995
Stamp Duty
Rates
£1,068.98 pa*¹
Typical Mortgage
Property Engagement
Views Last 7 Days
712
Views Last 30 Days
2,850
Views All Time
21,001

New to the market this 4 bedroom semi detached dormer bungalow which is situated in the popular Beechfield Park development, just off the Newtown Road and only a few minutes walk from Kilbroney Forest Park and the village centre and all local amenities. It would be an ideal purchase for first time buyers or investors alike.
Externally the property boasts a detached garage, gardens laid in lawn to front and rear with tarmacadam driveway to side offering ample off street parking.
*******Viewing Strictly by appointment only*****
Accommodation in brief: (all measurements are approx)
Ground Floor
Entrance Hall: 4.73m x 1.88m - Laminate floor covering & radiator
Living Room:- 4.73m x 3.241m - Located to the front of the property. Laminate wood flooring. Fireplace with tiled hearth and surround, radiator & Television point.
Bedroom 1: 3.73m x 2.75m - Located to the front of the property. Laminate floor covering, decorative coving to ceiling, radiator.
Hotpress
Bathroom: 2.37m x 1.85m - 3 piece white suite, electric shower unit over bath, linoleum floor covering, fully tiled walls & radiator.
Bedroom Two: 3.37m x 2.71m - Located to the rear of the property. Laminate floor covering, decorative coving to ceiling & radiator.
Kitchen/Diner: 4.24m x 2.71m - Located to the rear of the property, variety of high and low level units, integated dishwasher, plumbed for washing machine, radiator, tiled floor covering & partially tiled walls.
First Floor
Master Bedroom: 3.99m x 3.23m - Laminate floor covering, eaves access (storage) velux window & radiator.
Bedroom Four: 2.35m x 2.43m - Laminate floor covering and radiator.
Study/office: 3.33m x 1.54m - Laminate floor covering (in need of repair) radiator & Velux window.
Features:
Off street parking
PVC double Glazed windows and doors
Detached garage, with electrics
OFCH
Outside tap

Click here to view the video


