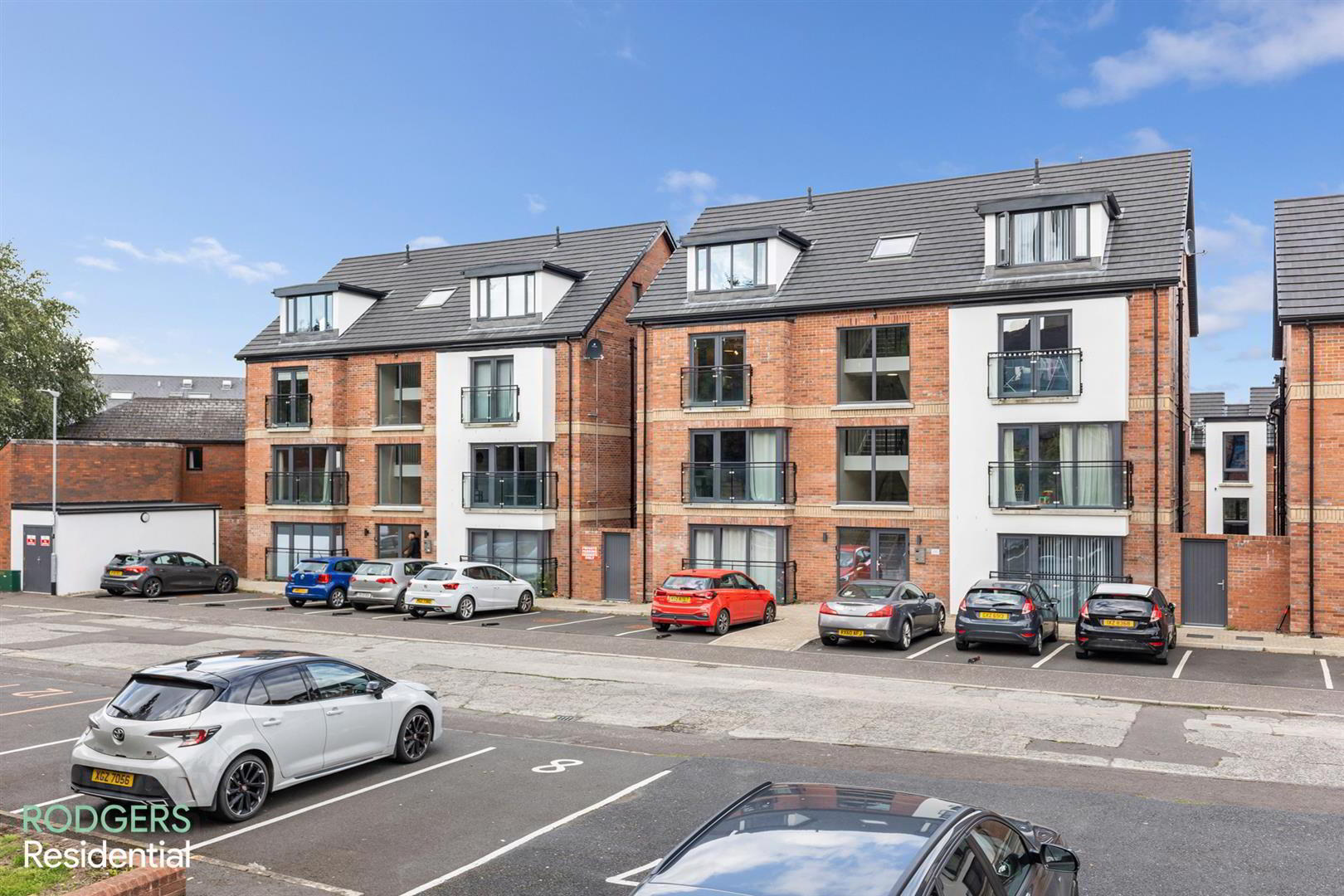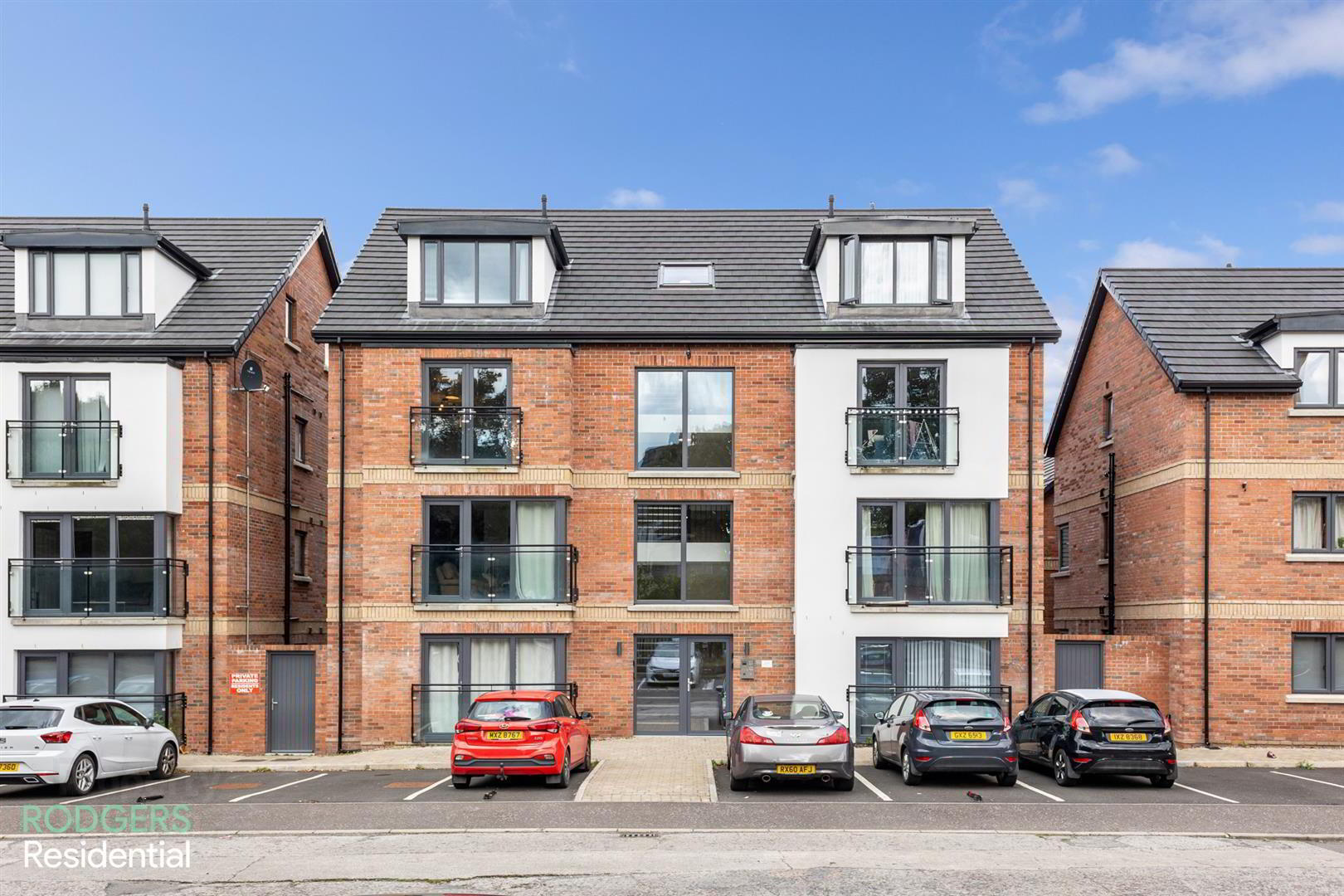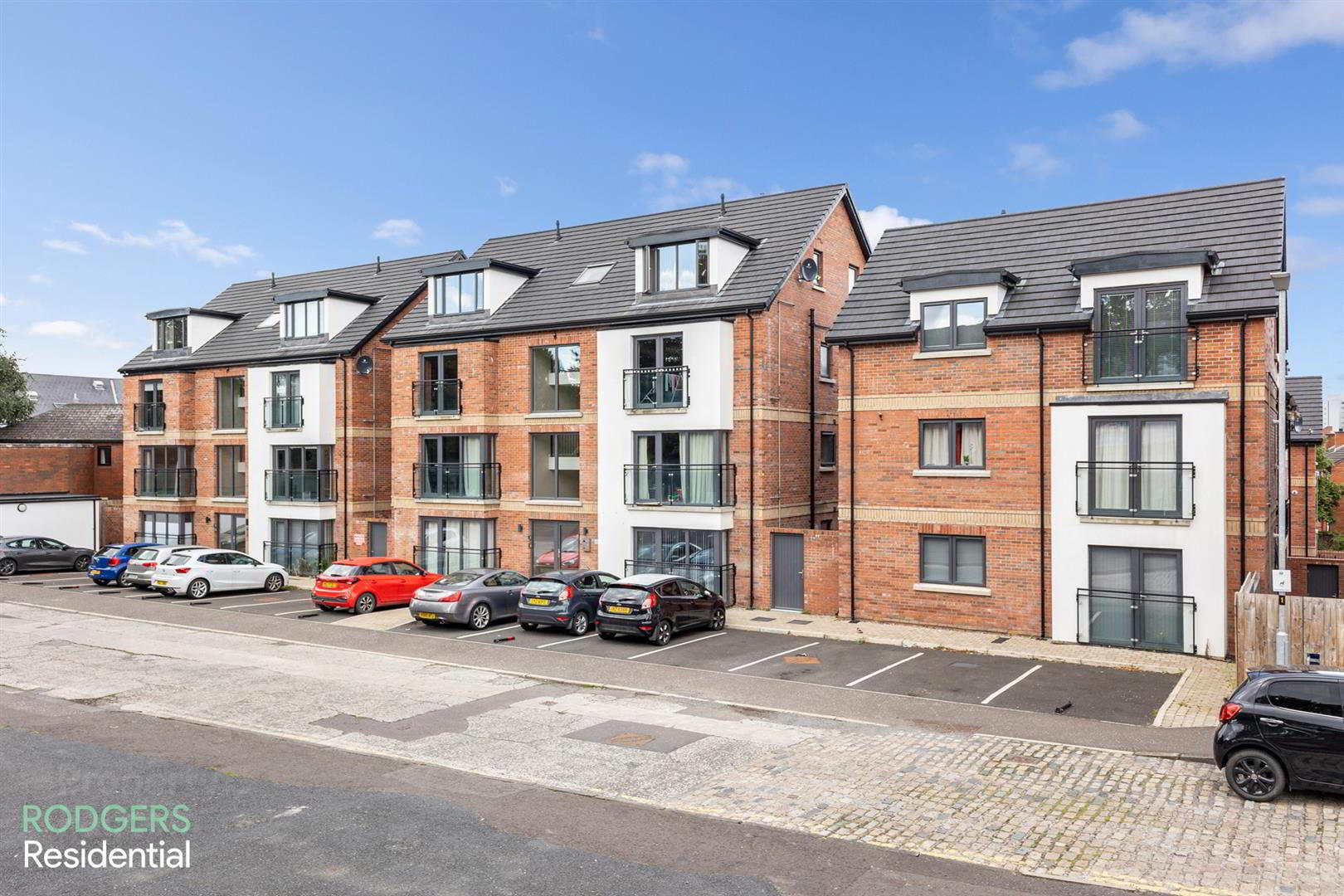


Apt 7, 1a Utility Street,
Belfast, BT12 5JS
1 Bed Apartment
Sale agreed
1 Bedroom
1 Bathroom
1 Reception
Property Overview
Status
Sale Agreed
Style
Apartment
Bedrooms
1
Bathrooms
1
Receptions
1
Property Features
Tenure
Leasehold
Energy Rating
Property Financials
Price
Last listed at Asking Price £129,950
Rates
Not Provided*¹
Property Engagement
Views Last 7 Days
40
Views Last 30 Days
214
Views All Time
5,584

Features
- Stunning One Bedroom Apartment Off Donegall Road
- Excellent Central Location Walking Distance to Belfast's City Centre's Shops, Bars and Restaurants
- One Spacious Bedroom
- Bright & Stylish Open Plan Kitchen/Living/Dining Area
- Modern Kitchen with Range of Integrated Appliances
- High Efficiency Gas Boiler with Thermostat Controlled Radiators
- Recently Constructed May 2021
- uPVC Double Glazing/Gas Fired Central Heating/No Onward Chain
- Resident & Visitor Parking To Front Of Building
- To Arrange A Viewing For This Property, Please Contact Rodgers Residential On: 02890653111
- THE PROPERTY COMPRISES
- GROUND FLOOR
- COMMUNAL ENTRANCE:
- Intercom System, Communal Post Boxes
- THIRD FLOOR
- ENTRACE HALL:
- Intercom System, Carpeted Flooring, Access To Storage Cupboard
- LIVING/KITCHEN/DINING AREA: 5.31m x 4.60m (17'5" x 15'1")
- KITCHEN: Modern Range Of Kitchen Units With Laminate Work Surfaces And Kickboard Lights, One And A Half Bowl Stainless Steel Sink Unit With Chrome Mixer Tap, Integrated Appliances To Include Fridge, Freezer, Electric Oven, Four Ring Ceramic Hob, Extractor Fan, Washing Machine, Ceramic Tiled Floor, Open Plan To...
LIVING/DINING ROOM: Ceramic Tiled Floor. - BEDROOM: 3.63m x 2.95m (11'11" x 9'8")
- Carpeted Flooring
- Shower Room: 2.26m x 1.88m (7'5" x 6'2")
- Contemporary White Sanitary Ware, Thermostatically Controlled Shower With Drench Shower head In Modern Shower Enclosure, Soft Close Toilet Seat And Cover, Clicker Waste System In Wash Hand Basin, Ceramic Floor And Partially Tiled Walls, Access To Storage Cupboard
- OUTSIDE:
- Resident Parking With Visitor Spaces
- MANAGEMENT COMPANY:
- £545.60 PA: To Include Building Insurance And Maintenance Of The Communal Areas Indoors And Out

Click here to view the 3D tour



