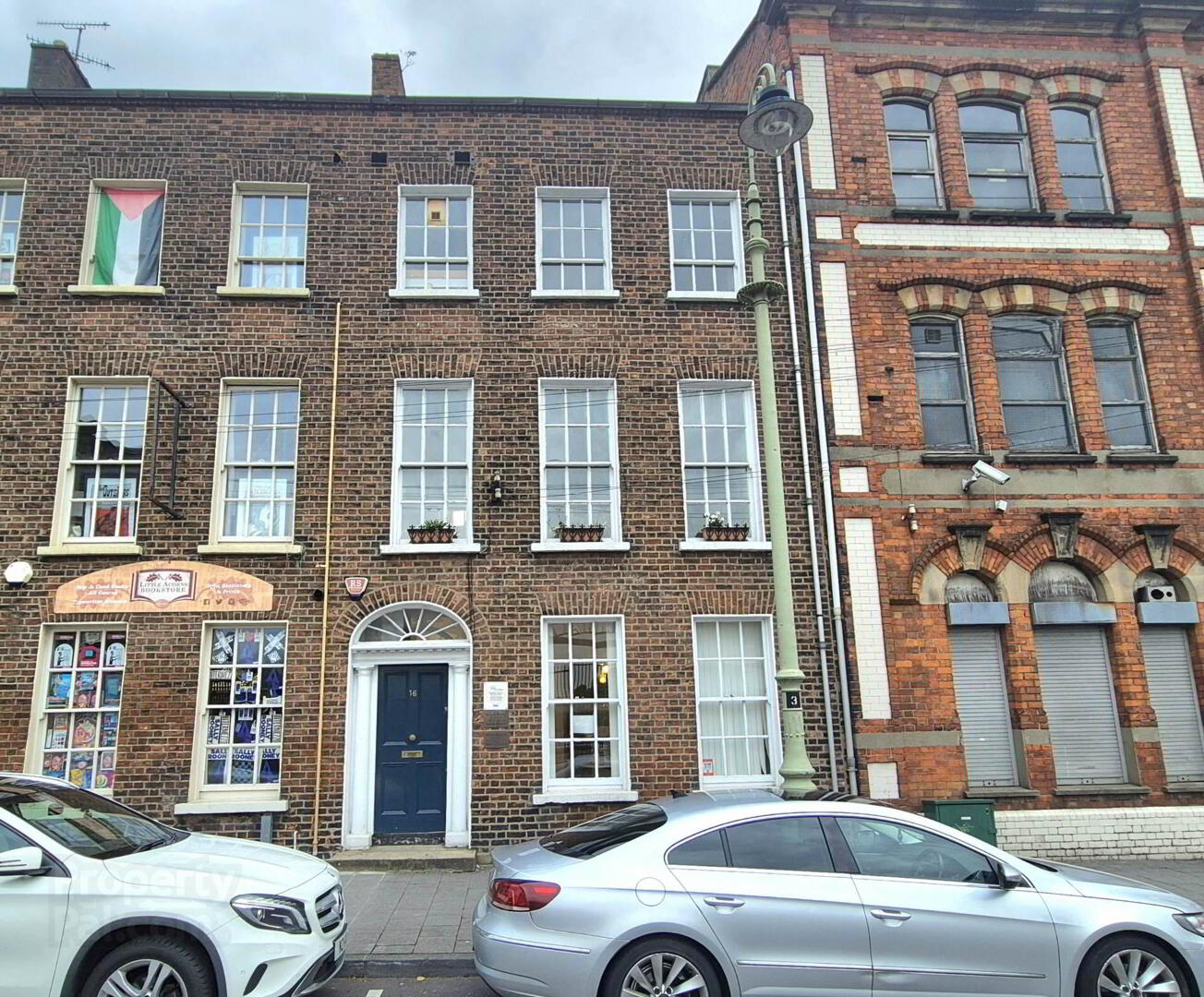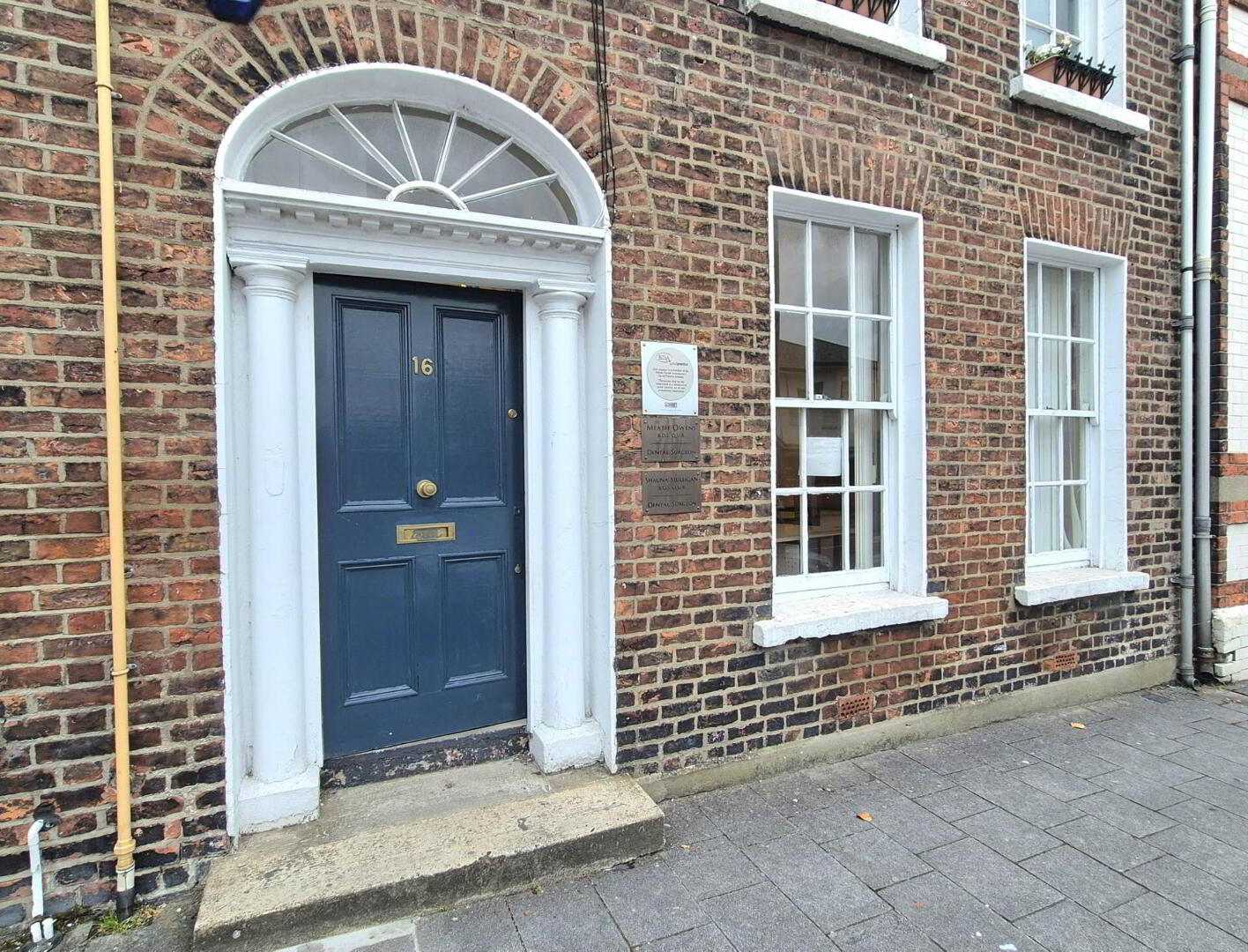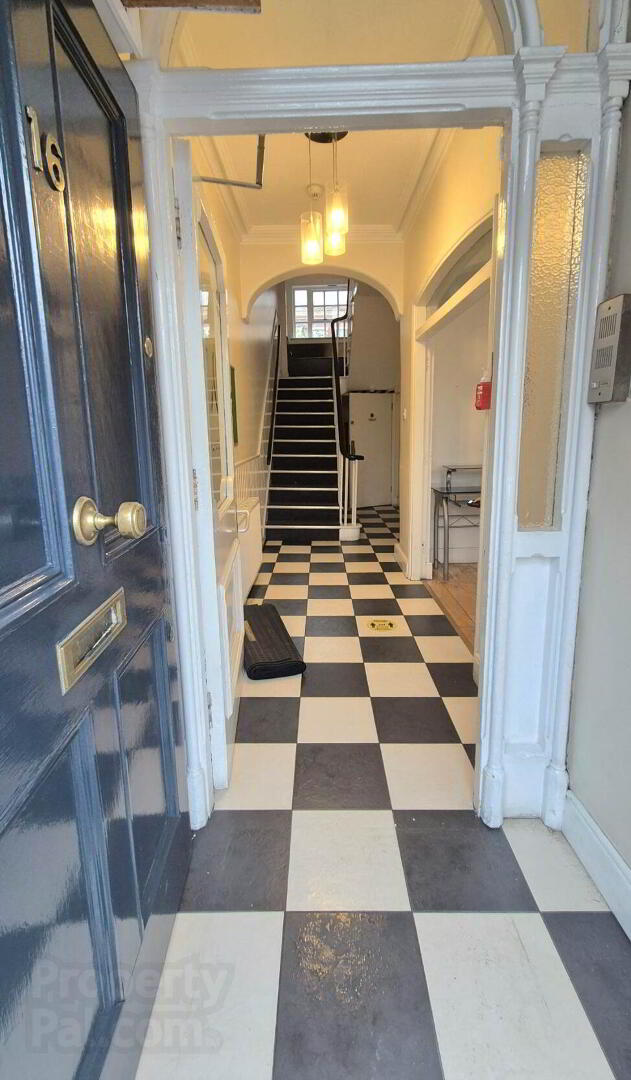


16 Great James Street,
Derry, BT48 7DA
8 Bed Commercial Property
Sale agreed
8 Bedrooms
1 Bathroom
1 Reception
Property Overview
Status
Sale Agreed
Style
Commercial Property
Property Financials
Price
Last listed at Guide Price £230,000
Property Engagement
Views Last 7 Days
41
Views Last 30 Days
186
Views All Time
7,885
 This substantial property, located close to the City Centre offers great potential for development including either residential or commercial accommodation.
This substantial property, located close to the City Centre offers great potential for development including either residential or commercial accommodation.The property has the added feature of a large enclosed yard to the rear with access to a mews lane way.
This is an ideal opportunity for a developer in search of an investment property. Viewing is highly recommended.
Features:
• Mid terrace 3 storey property with great investment potential
• Suitable as large residential property of for commercial use (subject to planning approval)
• Open plan reception/waiting room
• 6 rooms plus lobby
• Alarm system installed
• Large enclosed yard to rear with development potential
• Access to mews lane
• Convenient location in the City Centre
• Viewing strictly by appointment only
Accommodation:
Hardwood front door to entrance porch
Porch:
Tiled floor, glass panelled door to hallway
Hallway:
Tiled floor, under stairs storage
Toilet: Wall hung wash hand basin with mirror over, WC, tiled floor
Reception:
4.2m x 4.1m, wooden floor, coving to ceiling, arch way to waiting area
Waiting room:
3.7m x 3.5m Tiled floor, emergency exit door to rear yard
Stairs to first floor
Room 1:
3.7m x 3.7m Vinyl floor covering, built in units with complementary work tops, wash hand basin
Room 2:
4.1m x 3.9m Vinyl floor covering, built in units, complementary work tops, wash hand basin and mixer tap, coving and centre piece to ceiling
Lobby:
4.1m x 1.5m Coving to ceiling
Stairs to second floor
Room 4:
3.7m x 3.5m Vinyl floor covering, high and low level units
Kitchen/store:
1.5m x 4.2m Vinyl floor covering, built in units with complementary worktops, 3 wash hand basins
Room 6:
4.1m x 4.1m Vinyl floor covering, built in units
Stairs to 3rd floor
Room 7:
1.9m x 2.4m Laminate floor
Room 8:
Kitchen
Exterior features:
Concrete yard to rear
Access to mews lane
Notice
Please note we have not tested any apparatus, fixtures, fittings, or services. Interested parties must undertake their own investigation into the working order of these items. All measurements are approximate and photographs provided for guidance only.
Oakland Estate Agents have not tested any plumbing, electrical or structural elements including appliances within this home. Please satisfy yourself as to the validity of the performance of same by instructing the relevant professional body or tradesmen. Access will be made available.
Oakland Estate Agents for themselves and for the vendors or lessors of this property whose agents they are given notice that: (I) the particulars are set out as a general outline only for the guidance of intending purchasers or lessees, and do not constitute part of an offer or contract; (II) all descriptions, dimensions, references to condition and necessary permissions for use and occupation, and other details are given without responsibility and any intending purchasers or tenants should not rely on them as statements or representations of fact but must satisfy themselves by inspection or otherwise as to the correctness of each of them; (III) no person in the employment of Oakland Estate Agents has any authority to make or give any representation or warranty in relation to this property.



