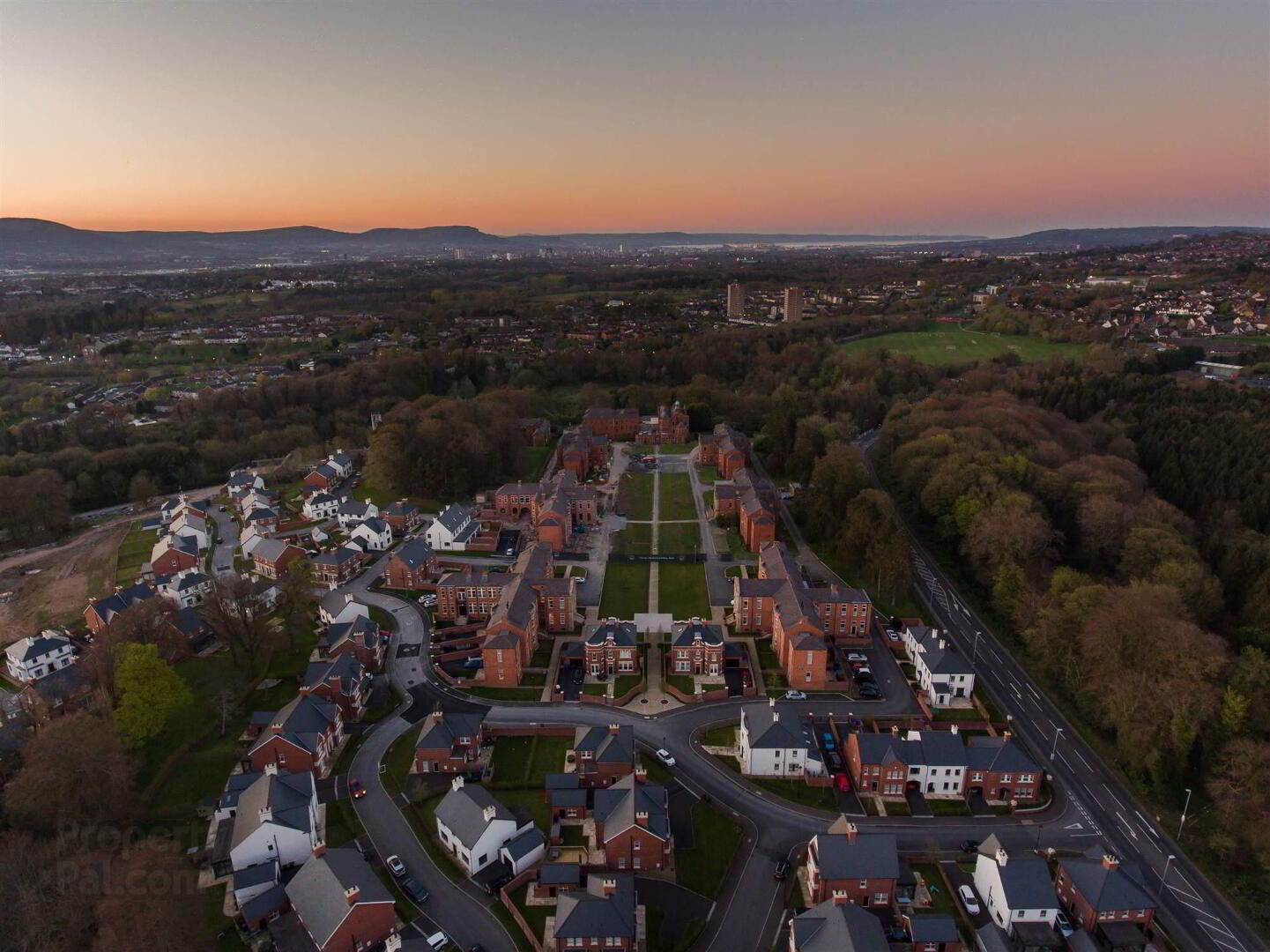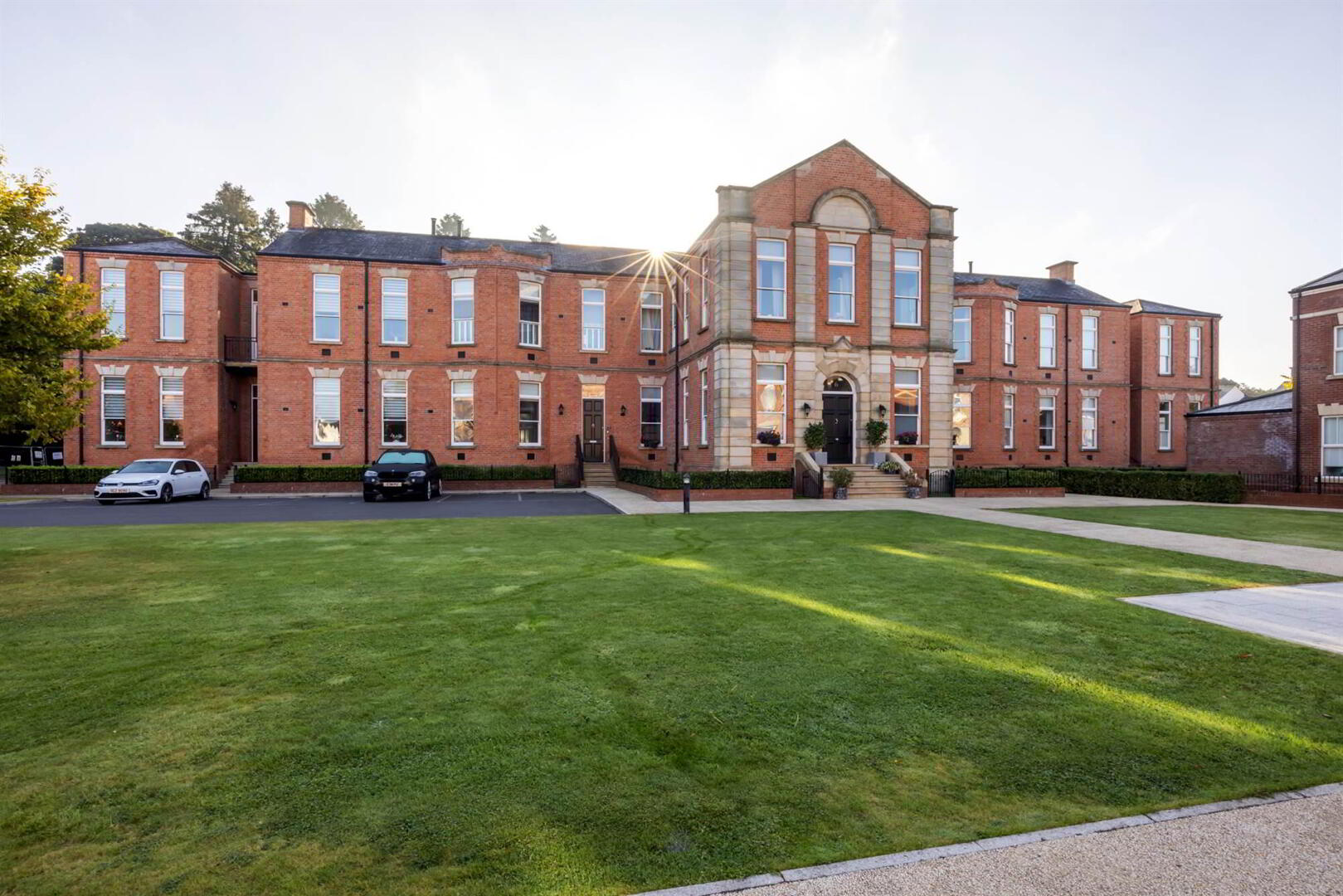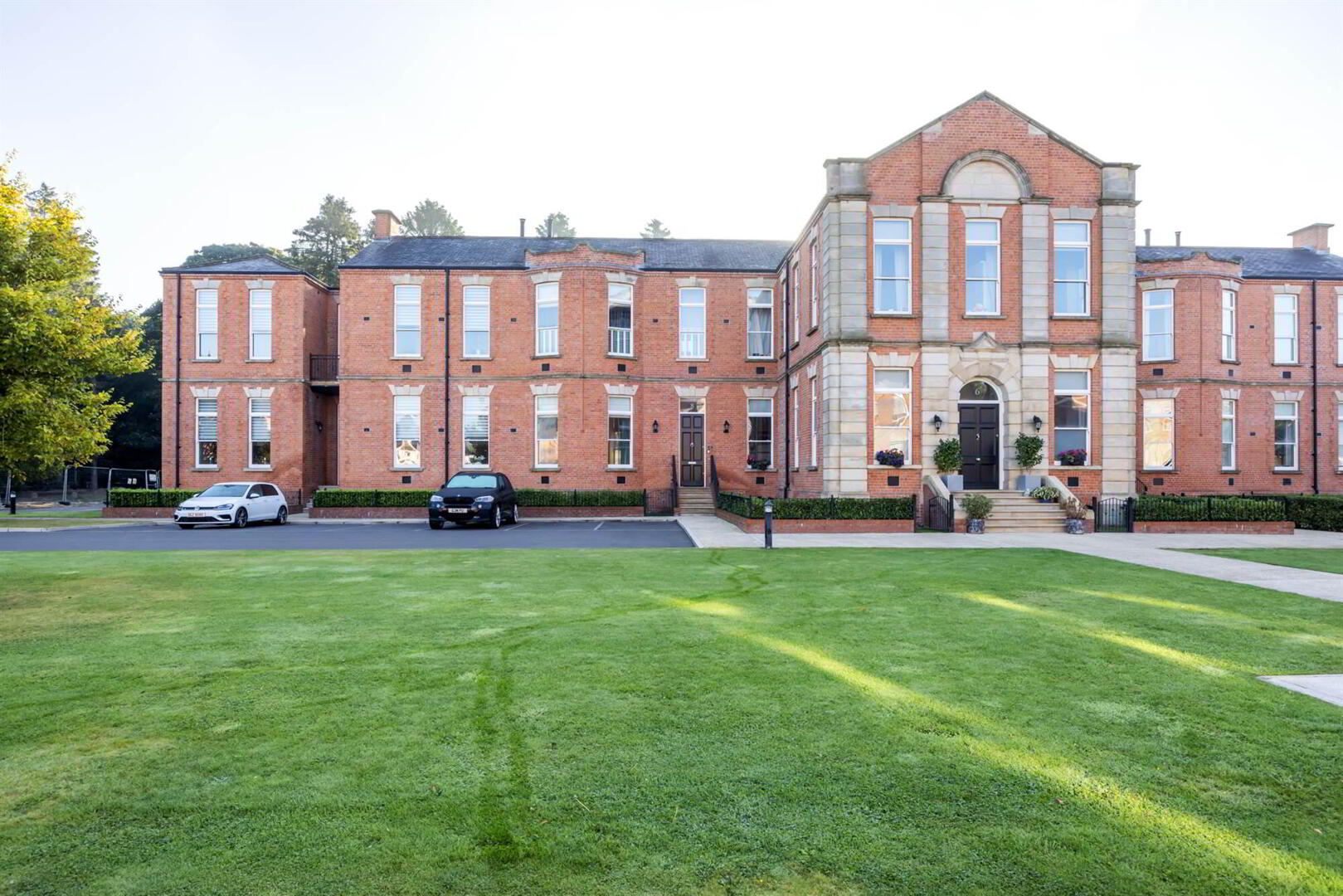


8 Ishbel Gardens,
Belvoir Demesne, Belfast, BT8 8FT
2 Bed Townhouse
Offers Around £399,950
2 Bedrooms
2 Receptions
Property Overview
Status
For Sale
Style
Townhouse
Bedrooms
2
Receptions
2
Property Features
Tenure
Not Provided
Heating
Gas
Broadband
*³
Property Financials
Price
Offers Around £399,950
Stamp Duty
Rates
£1,728.62 pa*¹
Typical Mortgage
Property Engagement
Views Last 7 Days
416
Views Last 30 Days
2,174
Views All Time
4,978

Features
- Stunning Edwardian Pavilion Townhouse in South East Belfast
- Extensively renovated and rebuilt listed building
- Ornate detail such as high ceilings, high panelled windows and doors and plasterwork
- Entrance hall with cloakroom with WC
- Drawing room with high ceilings, fireplace with woodburning stove and comfortable living area
- Custom designed kitchen with designer appliances, marble worktops and island unit with breakfast bar
- Casual dining area with space for table and chairs with windows with fitted shutters
- Utility room leading to rear patio and hatch to basement store room
- Main bedroom suite with built in wardrobes and full bathroom with cast iron bath and double shower
- Storeroom and cupboard which can be used as work station
- Bedroom 2 with custom designed double sized bunk beds with built in storage, media outlets and wardrobes
- Bedroom 2 also with ensuite shower room
- Underfloor gas heating, double glazed windows and air filtrated system
- Elan & KNX home automation installation for lighting and heating with full remote access and control.
- Rear patio area with remote door and space for BBQ / entertaining etc
- Private parking spaces for 2 cars plus visitor parking
- Global homes warranty
- Highly conveniently located close to schools, parks, shops and city
- Hugely popular and stylish boutique development
Old meets new seamlessly with the handsome exterior and original features such as the high ceilings with ornate cornicing, mouldings and detailing, tall inner and exterior doors and high skirtings all marries with new double glazed windows, underfloor heating, added insulation and an air filtration system – this property is the epitome of class and style..
The entrance hall is spacious and leads to a store and a cloakroom with WC, the door to the left leads into the hugely impressive drawing room with mantle and wood burning stove and media area, this opens to the kitchen dining area with stunning hand painted kitchen with marble worktop and panels, designer appliances and island unit with raised breakfast bar. The casual dining area has space for a good sized table and accesses the rear utility / boot room which has access to the rear door and patios and a basement trapdoor which leads to a huge storage room.
The first floor is accessed via the ornate stairwell and has a storage room which can double as an office, the main bedroom suite has built in wardrobes and leads to a full bathroom with cast iron deep fill bath and walk in shower with marble tiling. The second bedroom is custom designed with dual double bunk beds with stairwell to the side and built in storage with additional wardrobes and a shower room – ideal for guests or kids.
So easy to see this will attract affluent professionals or those right sizing from a larger house – the overall development in which the Pavilions and Ishbel Gardens is, is fantastic – there are communal areas to relax and enjoy and a warm sense of community which instantly appeals.
Outside
- FRONT:
- Sandstone steps up with wrought iron gates from front parking areas with resin and cobbled pathways, leading to double height solid wooden front door. Overlooking the front there is a green common area which has pathways, patios, walkways.
Ground Floor
- ENTRANCE HALL:
- 5.m x 2.9m (16' 5" x 9' 6")
Ceramic tiled floor, ornate panelled walls, detailed cornice ceiling, low voltage lighting, underfloor heating, designer wallpaper, under stair storage cupboard with space for home intelligence etc. Door to: - CLOAKROOM:
- Designer wallpaper, high skirtings, ceramic floor, low voltage lighting, Geberit concealed cistern low flush wc, Bahaus designer sink with vanity unit under with brass mixer taps. Heat exchange system. Double doors into:
- LIVING/KITCHEN/DINING ROOM:
- 5.3m x 9.3m (17' 5" x 30' 6")
Ceramic tiled floor, double height ceilings, detailed cornice works with built in pelmets, panel windows with sliding sash, double windows to front living area with high solid granite mantlepiece with side panels and ceramic hearth Jotul wood burning stove, media wall, low voltage lighting, under floor heating. Dining area with space for 6-8 seater table and chairs, custom designed hand built wooden kitchen with storage, drawers, shelves, 5 ring Mercury range cooker with gas hob and oven underneath, extractor fan, solid marble worktops and splashbacks. Fitted fridge freezer, bespoke island unit with built in bin, dishwasher, Franke double stainless steel sink inset in marble worktops with Quooker tap over and incinerator. Circular wooden breakfast bar area with space for casual dining. Built in cupboards, drawers, shelves and units, wine fridge, deep fill drawers, two tall panel windows to rear of the property, low voltage lighting, feature lights over breakfast bar. Door to: - REAR HALLWAY/UTILITY ROOM/PANTRY:
- 2.9m x 2.1m (9' 6" x 6' 11")
Marble worktops and splashback, Franke stainless steel inset sink, space for washing machine and drier, cupboards, drawers, shelves and units, open shelving, large height ceiling, tall solid wooden rear door to:
Outside
- REAR COURTYARD:
- Enclosed rear courtyard with paved steps, handrails down to electrically automated pedestrian door. Rear patio area with storage, outside lighting and water supply ideal for barbecue, in front of private parking bays.
Ground Floor
- BASEMENT STORAGE AREA:
- 7.9m x 8.m (25' 11" x 26' 3")
Light, ample storage, potential to convert to wine cellar. - Solid wooden balustrades and newel posts, tracked carpet on stairwell with panelled walls up onto first floor.
First Floor
- LANDING:
- Storage cupboard currently used as a study which leads to room for boiler and for hot tank.
- MAIN BEDROOM SUITE:
- 3.6m x 4.8m (11' 10" x 15' 9")
Beautiful suite with cornice ceiling, built in pelmets, air flow, underfloor heating, double built in wardrobes with excellent hanging and shelving space either side of door leading to: - ENSUITE BATHROOM:
- 2.7m x 2.8m (8' 10" x 9' 2")
Deep fill Burlington ornate style bath with mixer taps with chrome heated towel rail, solid marble tiling on floor, part tiling on walls with wall unit and integrated mirror area with lighting, Geberit low flush wc with concealed cistern, vanity unit with wash hand basin, walk in double shower with telephone hand shower and drench shower over, low voltage lighting and extractor fan. - BEDROOM (2):
- 4.1m x 5.3m (13' 5" x 17' 5")
Beautiful panelled windows to rear, cornice ceiling with built in pelmets, custom designed double height dual bed kids room with lower double bed, panelled walls, lighting, power, media wall, built in storage, Stairwell to side with custom designed storage cupboard on each step. Double bed on top with balcony, media wall and lighting. Three built in wardrobes with storage above, door to: - ENSUITE SHOWER ROOM:
- 1.7m x 2.7m (5' 7" x 8' 10")
Double shower with telephone hand shower and drench shower, Geberit low flush wc, concealed cistern, vanity unit with wash hand basin, fitted mirror, tiled walls, low voltage lighting, extractor.
Directions
Travel from Shaws Bridge in Malone towards Carryduff durectiojn, Hospital Road is on your right hand side, 8 Ishbel Gardens is the stunning pavillion on your right..



