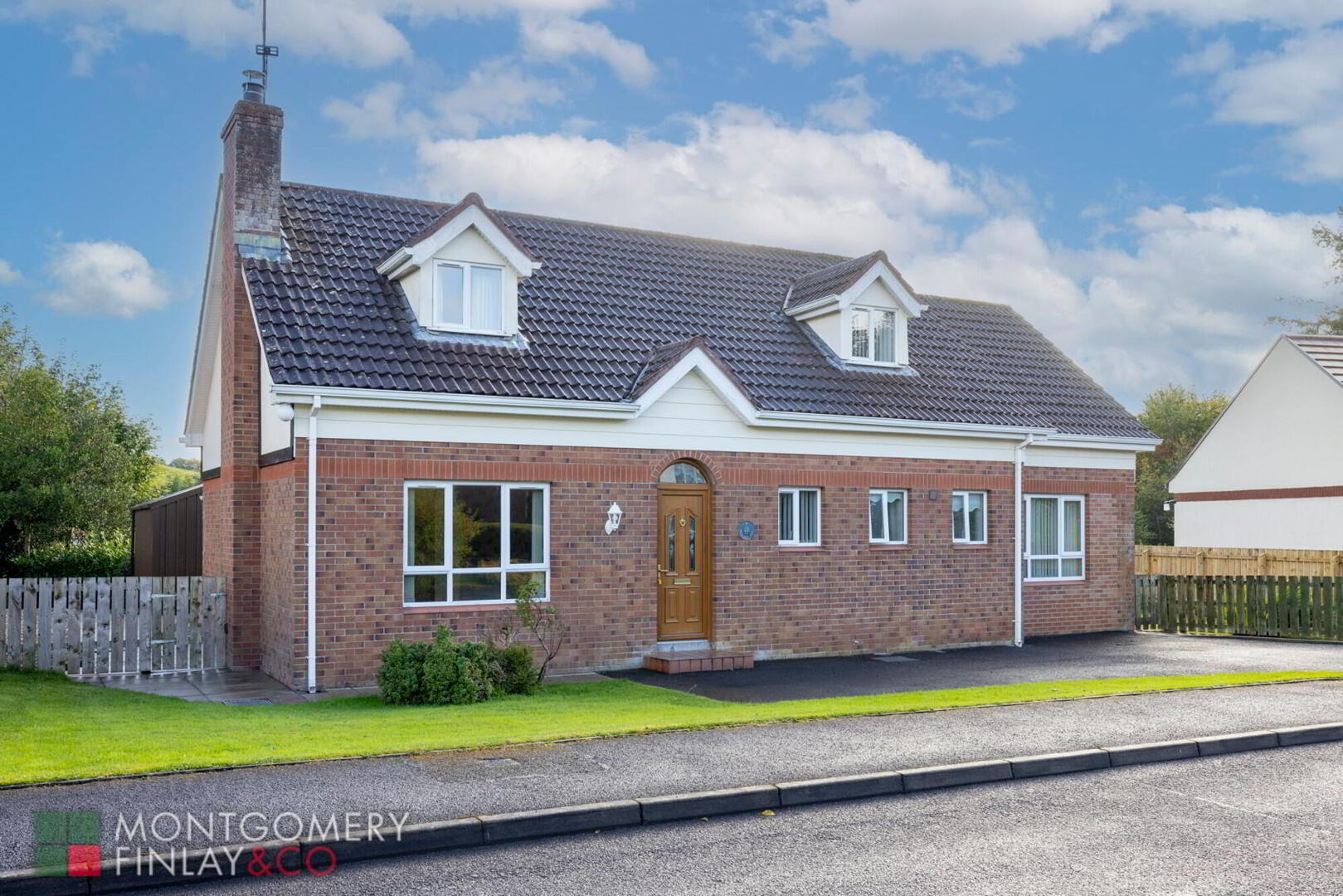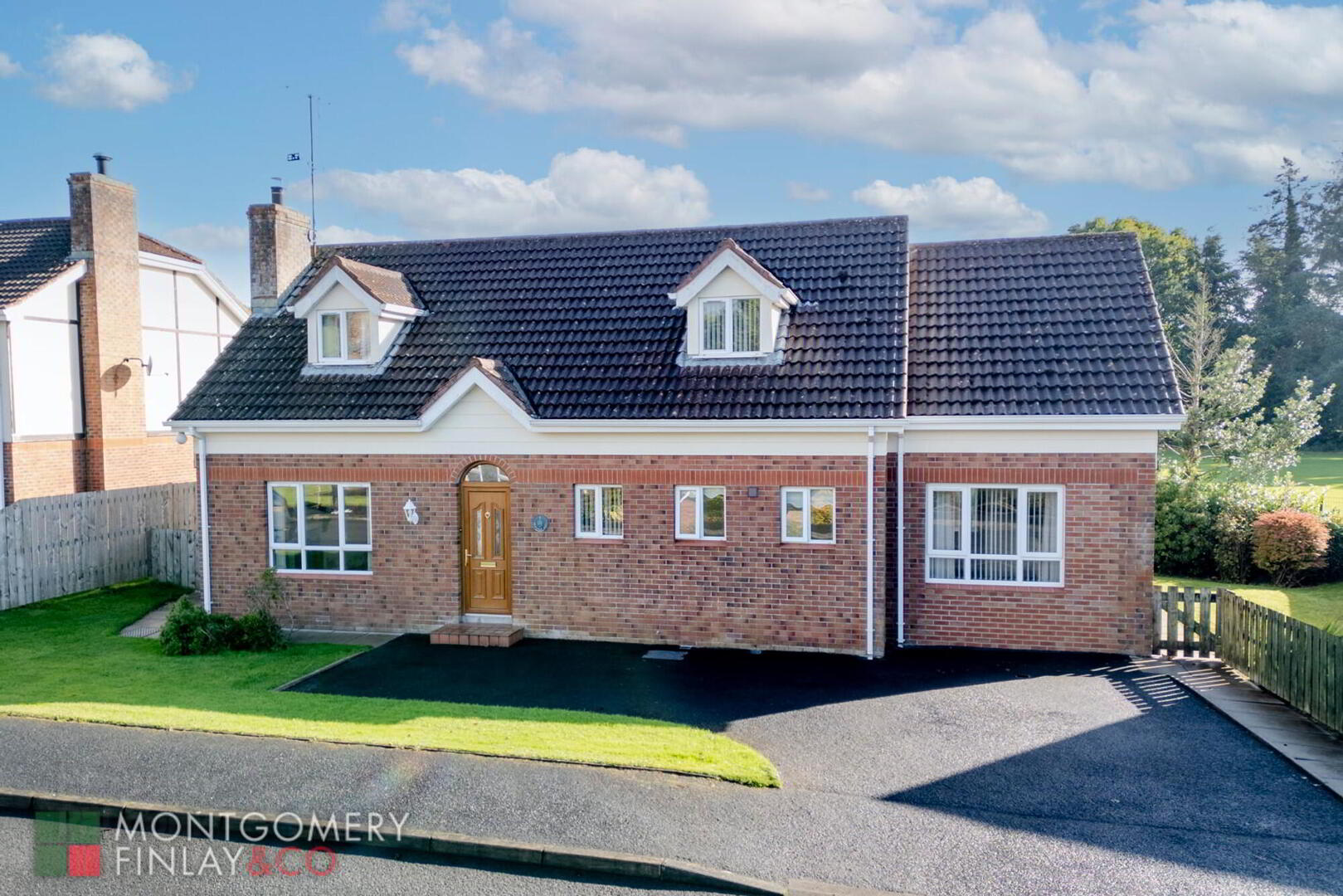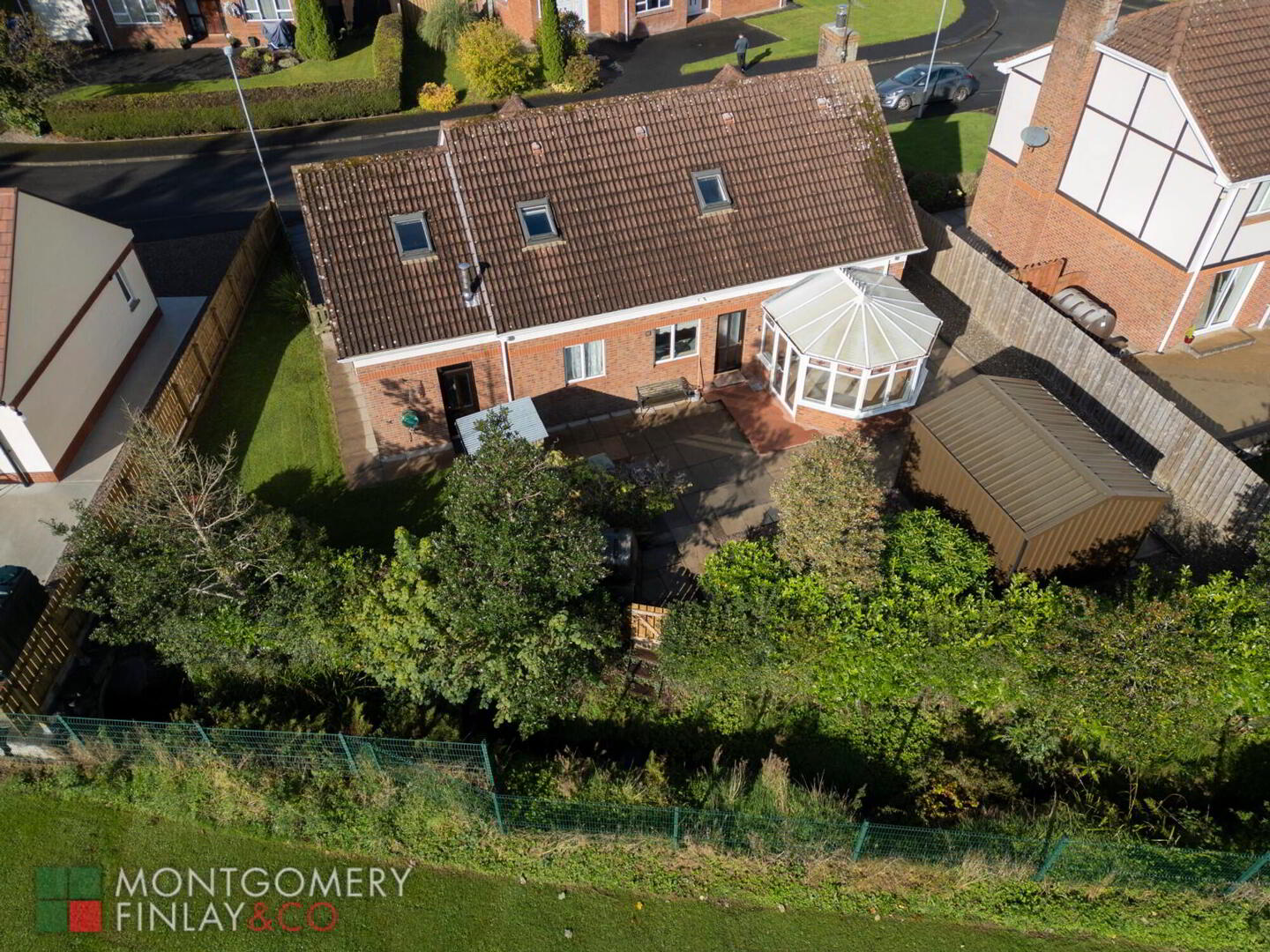


1 Chestnut Grove,
Ballinamallard, BT94 2AW
4 Bed Detached House
Sale agreed
4 Bedrooms
2 Bathrooms
2 Receptions
Property Overview
Status
Sale Agreed
Style
Detached House
Bedrooms
4
Bathrooms
2
Receptions
2
Property Features
Tenure
Not Provided
Energy Rating
Heating
Oil
Broadband
*³
Property Financials
Price
Last listed at Offers Over £185,000
Rates
£1,250.78 pa*¹
Property Engagement
Views Last 7 Days
13
Views Last 30 Days
82
Views All Time
5,590

1 CHESTNUT GROVE, BALLINAMALLARD. BT94 2AW
SPACIOUS 3/4 BEDROOM DETACHED PROPERTY IN SOUGHT AFTER LOCATION
· An excellent property offering spacious family accommodation.
· Convenient location close to Ballinamallard Village, local shops, schools and amenities.
· Set in a private and popular cul-de-sac of Chestnut Grove.
· Possible 4 bedroom layout, including Lounge, sun room and kitchen areas.
· Very well maintained grounds with spacious patio area.
· Oil fired central heating, PVC double glazing.
· Viewing highly recommended but strictly by appointment.
ACCOMMODATION
Entrance hall: 9'9” x 10'6” inc stairs.
· uPVC front door.
· Laminate flooring.
· Storage under stairs.
Living/Dining Room: 23'0” x 12'10”
· Wood burner stove with slate tile.
· Laminate flooring.
· Sliding patio door leading to sun room.
Sun Room: 10'8” x 10'9” max.
· French doors leading to rear patio area and garden.
Kitchen: 13'0” x 10'5”
· Range of high and low level kitchen units.
· 1 1/2 stainless steel sink and drainer.
· 4 point electric hob, microwave and oven.
· Integrated dishwasher.
· Tiled splashback.
· Tiled floor.
Utility: 19'7” x 10'9”
· Range of high and low level units.
· Stainless steel sink and drainer.
· Boiler.
· Connection points for washing machine and tumble dryer.
· Tiled floor.
· External door leading to rear garden.
Bathroom: 9'10” x 9'8”
· W.C. and vanity unit.
· Corner cubicle electric shower with sliding glass door.
· Bath.
· Heated towel rail.
· Tiled floor and walls.
Bedroom 1: 13'0” x 9'10”
First Floor
Bedroom 2: 12'10” x 12'8”
· 2no. Built in wardrobes.
· Dormer window.
Shower Room: 8'3” x 8'0”
· W.C. and vanity unit.
· Corner cubicle electric shower with bifolding door and tiled surround.
· Velux window.
Bedroom 3: 15'0” x 10'0”
· Built in wardrobe.
Bedroom 4/walk in wardrobe: 11'7” x 10'4”
Tarmacadam off street parking to front.
Garden shed/Garage to rear.
Patio area.
RATES: £1,250.78
EPC: 68 D
Viewing is highly recommended - strictly by appointment through agent.
Contact Montgomery Finlay & Co.;
028 66 324485
-
- NOTE: The above Agents for themselves and for vendors or lessors of any property for which they act as Agents give notice that (1) the particulars are produced in good faith, are set out as a general guide only and do not constitute any part of a contract (2) no person in the employment of the Agents has any authority to make or give any representation or warranty whatsoever in relation to any property (3) all negotiations will be conducted through this firm.

Click here to view the video





