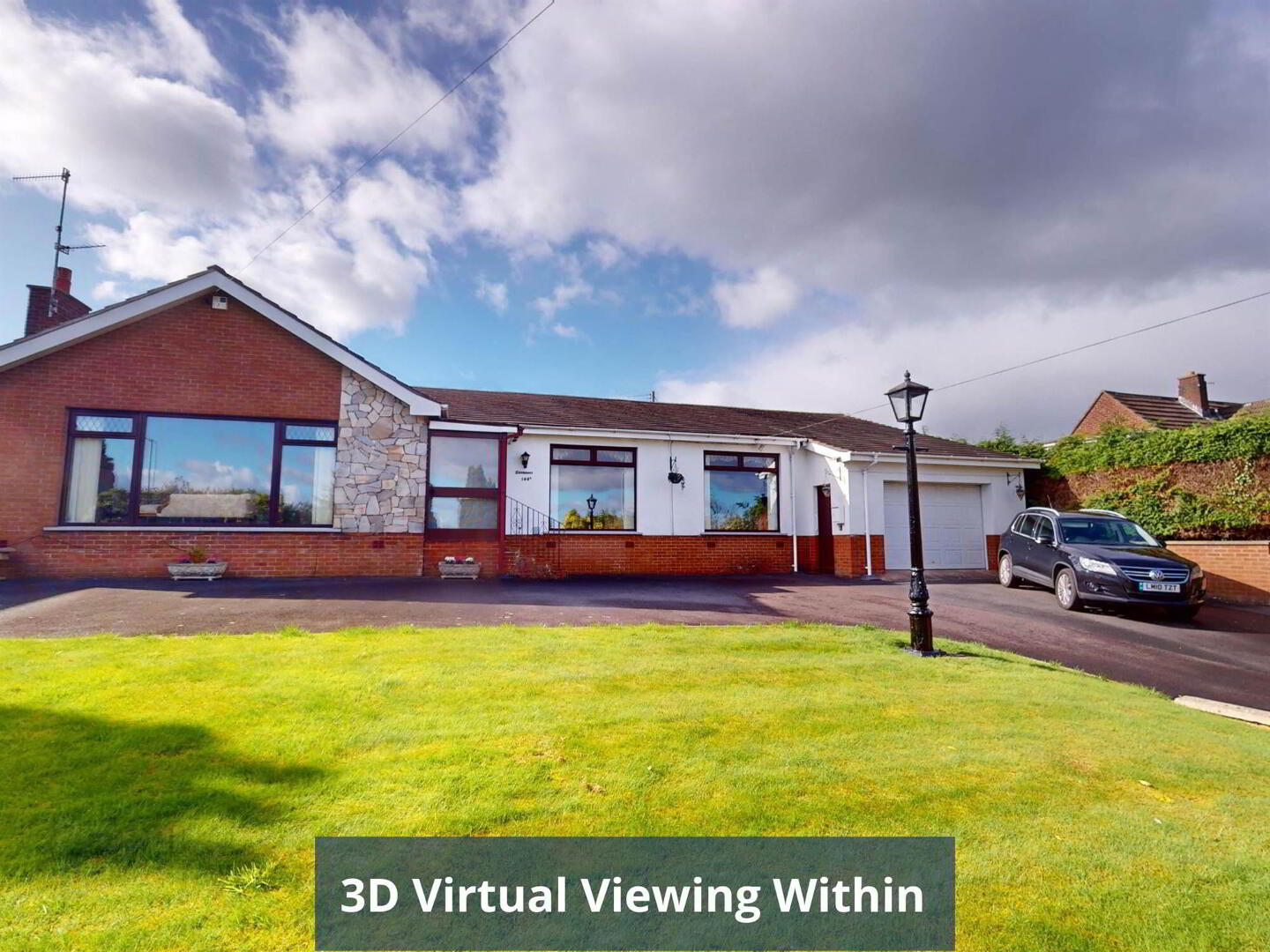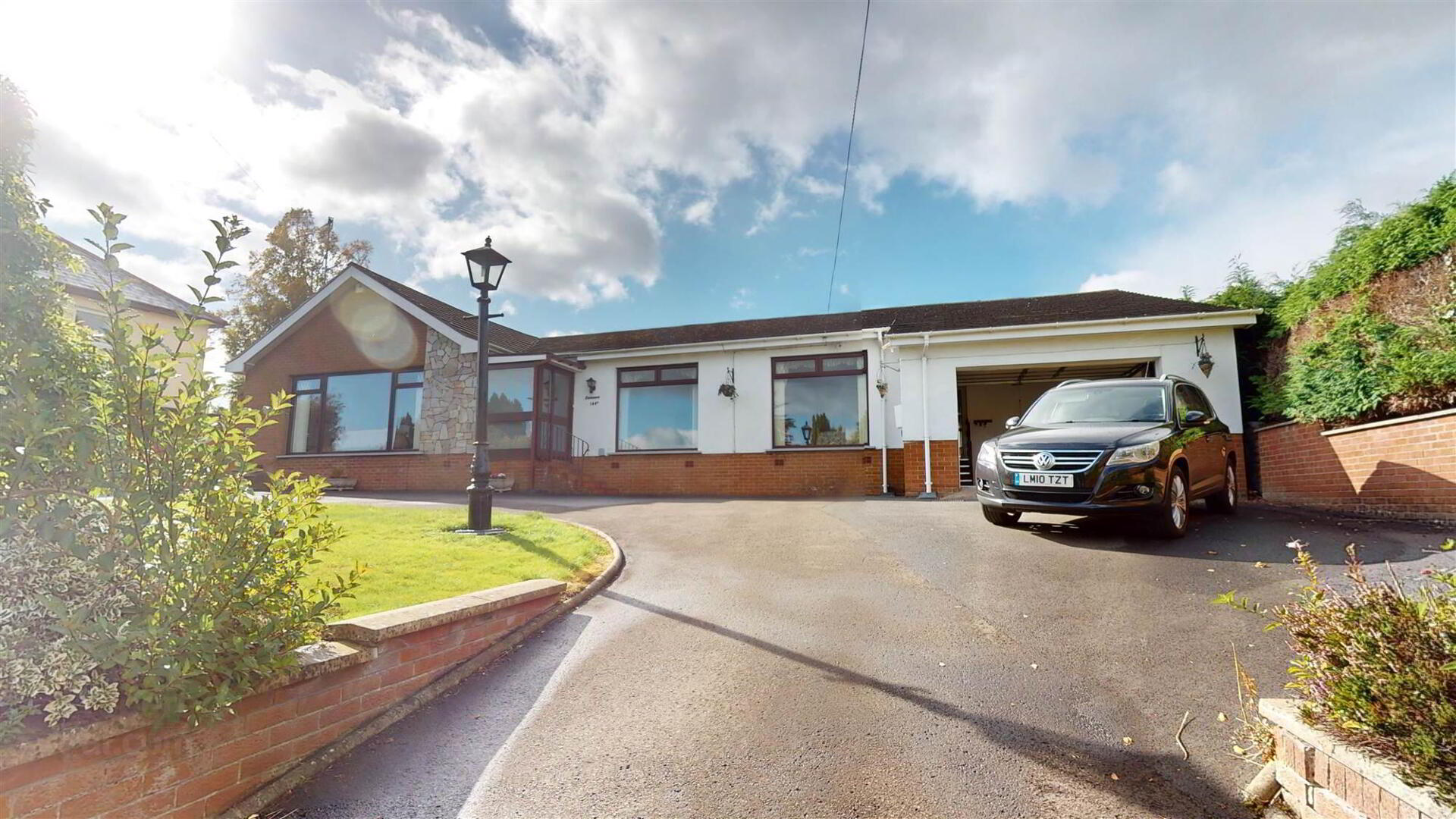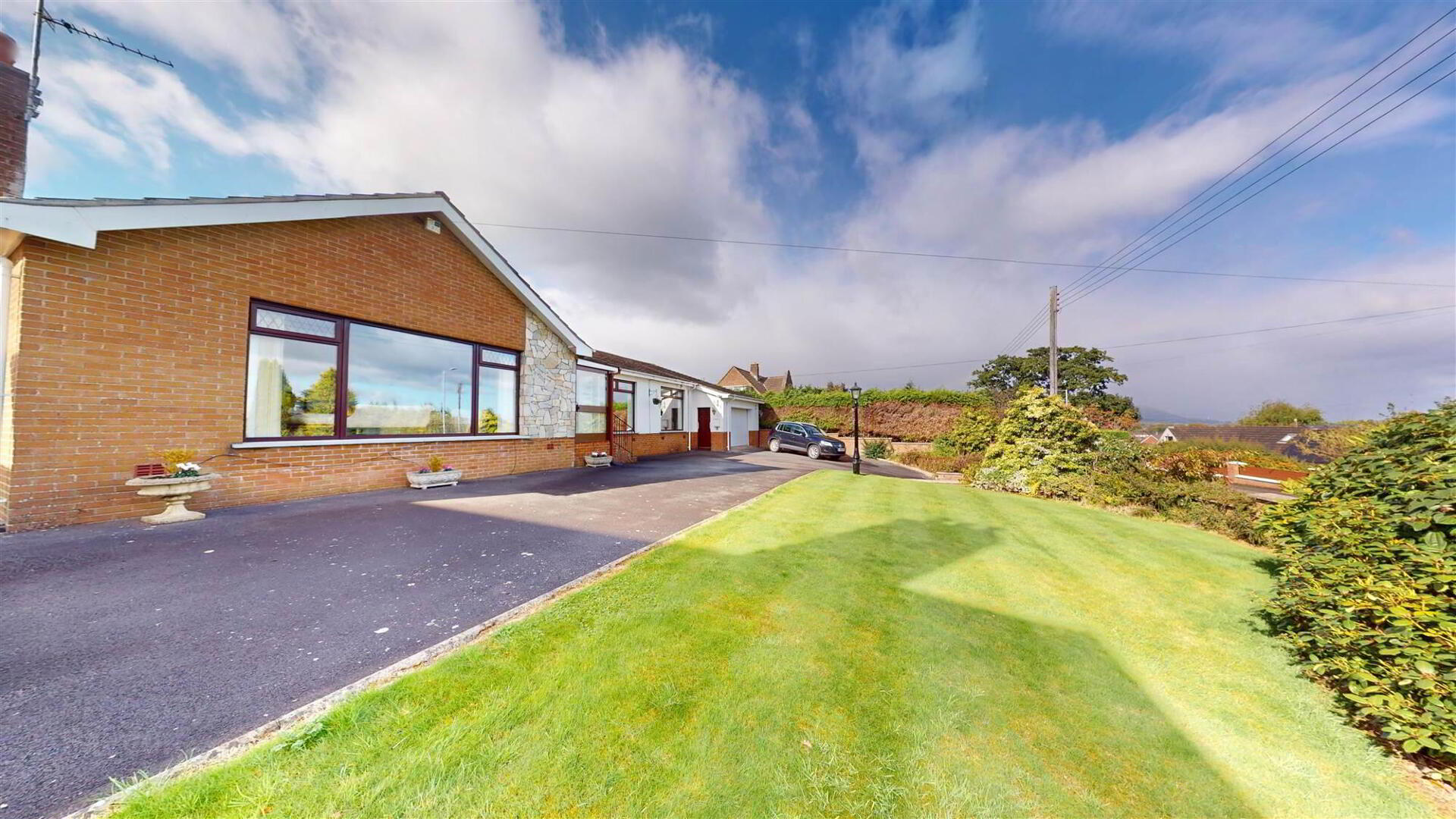


148a Belsize Road,
Lisburn, BT27 4DR
4 Bed Detached House
Sale agreed
4 Bedrooms
4 Receptions
Property Overview
Status
Sale Agreed
Style
Detached House
Bedrooms
4
Receptions
4
Property Features
Tenure
Not Provided
Energy Rating
Heating
Gas
Broadband
*³
Property Financials
Price
Last listed at Offers Around £349,950
Rates
£2,349.00 pa*¹
Property Engagement
Views Last 7 Days
67
Views Last 30 Days
511
Views All Time
7,752
 Exceptional detached bungalow convenient to all amenities and with excellent transport links to surrounding towns and cities.
Exceptional detached bungalow convenient to all amenities and with excellent transport links to surrounding towns and cities.4 bedrooms – 2 with ensuite shower room
4 reception rooms.
Kitchen/diner.
Utility.
Bathroom.
Integral garage.
Outside ; Spacious tarmac driveway to front, paved patio area to rear, well manicured gardens to front and rear.
This unique opportunity will appeal to a wide range of purchaser with viewing highly recommended to fully appreciate all on offer.
Gas central heating.
PVC double glazed windows.
Ground Floor
- ENTRANCE PORCH:
- Tiled floor. Glazed door to entrance hall.
- ENTRANCE HALL:
- LOUNGE:
- 6.63m x 4.75m (21' 9" x 15' 7")
Open fire with marble hearth and surround. Two radiators. - FAMILY ROOM/BEDROOM 4:
- 3.61m x 3.61m (11' 10" x 11' 10")
Attractive wood flooring. Double panel radiator. - KITCHEN/DINING AREA:
- 5.61m x 3.4m (18' 5" x 11' 2")
High and low level fitted units. One and a half bowl stainless steel sink unit with mixer tap and drainer. Built-in dishwasher. Built-in oven. Built-in microwave. Built-in fridge. Built-in freezer. Part tiled walls. Tiled floor. Radiator. - DINING ROOM:
- 4.8m x 3.76m (15' 9" x 12' 4")
Double panel radiator. Sliding doors to conservatory. - CONSERVATORY:
- 6.3m x 2.9m (20' 8" x 9' 6")
Tiled floor. Two double panel radiators. - SNUG/OFFICE:
- 3.56m x 2.74m (11' 8" x 9' 0")
Double panel radiator. - BEDROOM (1):
- 5.16m x 3.61m (16' 11" x 11' 10")
Double panel radiator. - BEDROOM (2):
- 4.39m x 3.86m (14' 5" x 12' 8")
Double panel radiator. Corner window. - ENSUITE:
- Low flush WC. Pedestal wash hand basin with hot and cold taps. Shower cubicle with electric shower unit and folding screen doors. Part tiled walls. Tiled floor.
- BEDROOM (3):
- 3.76m x 3.25m (12' 4" x 10' 8")
Double panel radiator. - BATHROOM:
- Incorporating low flush wc, pedestal wash hand basin with mixer tap, panelled bath with mixer tap and shower attachment, separate shower cubicle with electric shower unit and sliding screen doors, fully tiled walls, tiled floor, ladder style heated towel rail.
- UTILITY:
- 2.82m x 2.57m (9' 3" x 8' 5")
High and low level units. Stainless steel sink unit with double drainer. Plumbed for washer/dryer. Double panel radiator. Part tiled walls. Tiled floor.
OUTSIDE
- INTEGRAL GARAGE:
- 6.76m x 4.39m (22' 2" x 14' 5")
Electric up and over door. Tiled floor. Single panel radiator. - Spacious tarmac driveway to front, paved patio area to rear, well manicured gardens to front and rear.
Directions
Belsize Road.

Click here to view the 3D tour



