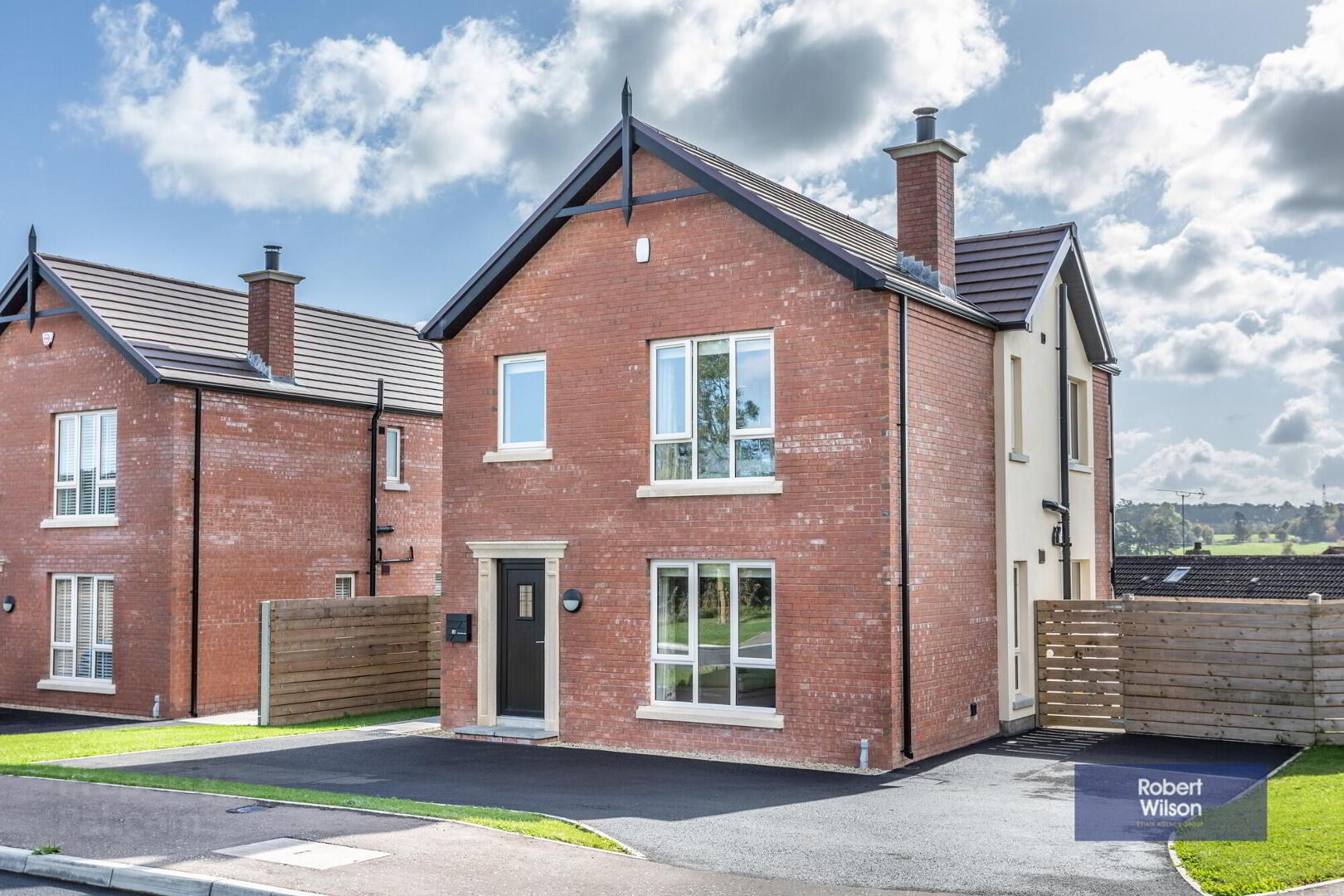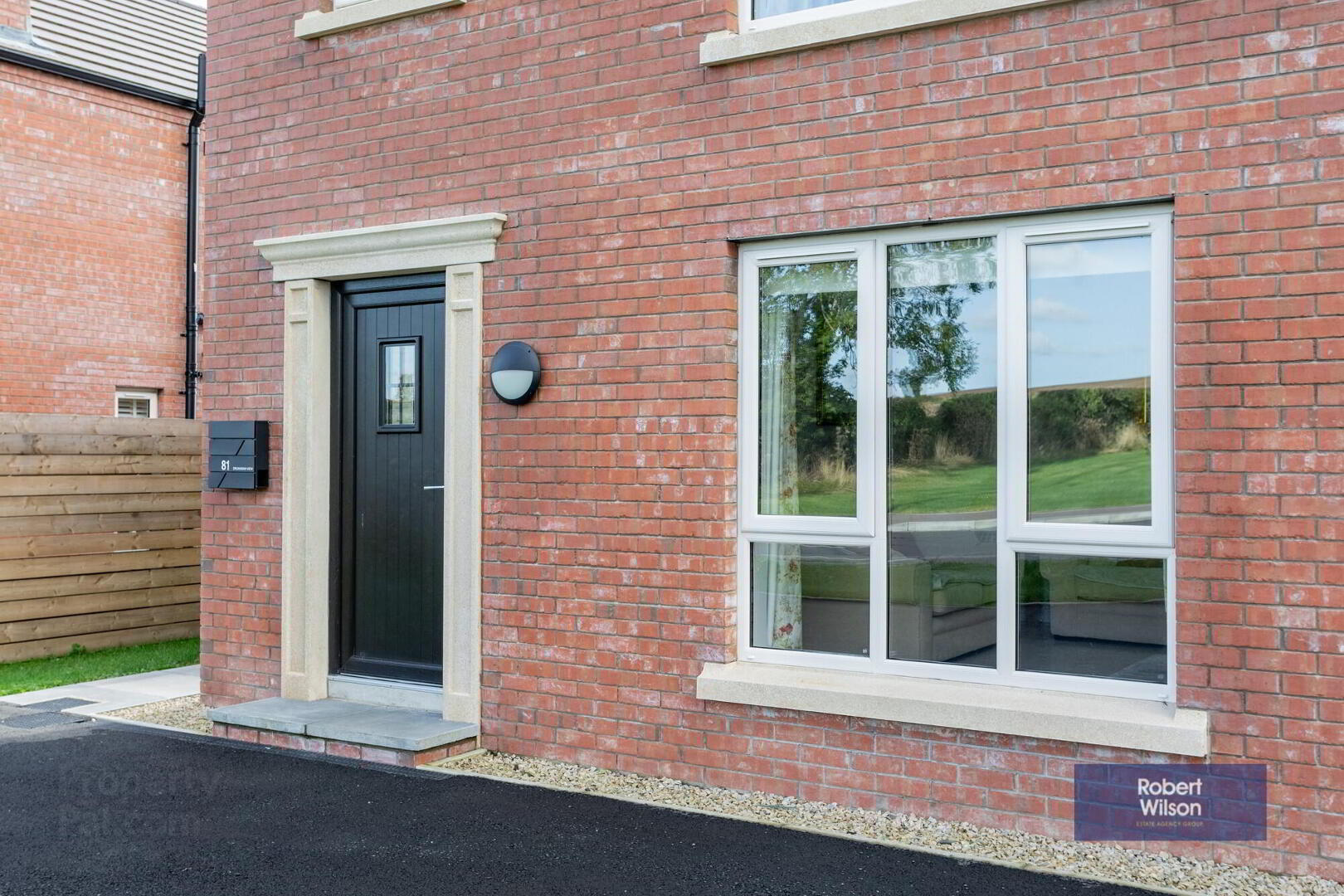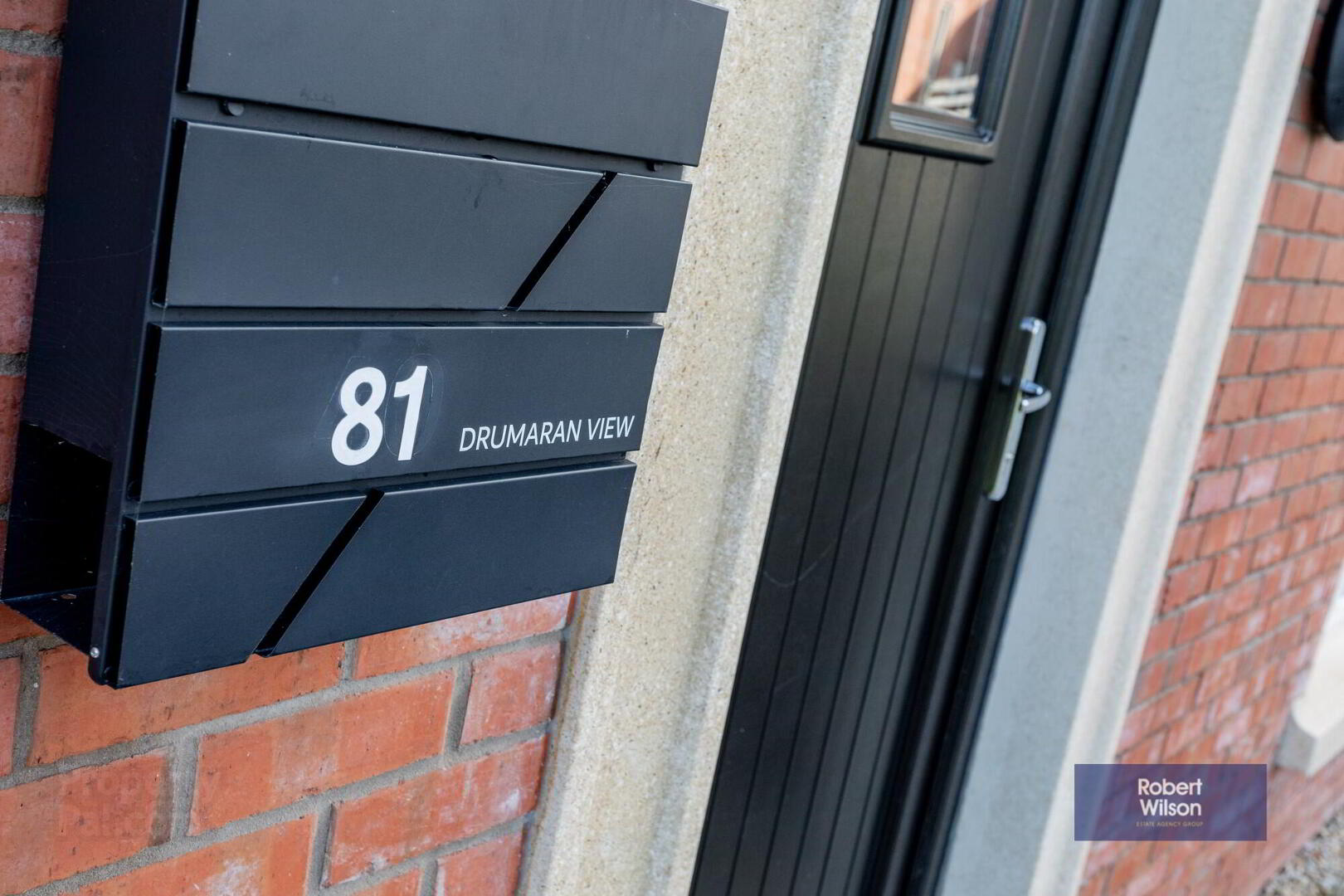


81 Drumaran View,
Gilford, Craigavon, BT63 6BF
3 Bed Detached House
Asking Price £229,950
3 Bedrooms
3 Bathrooms
1 Reception
Property Overview
Status
For Sale
Style
Detached House
Bedrooms
3
Bathrooms
3
Receptions
1
Property Features
Tenure
Not Provided
Energy Rating
Heating
Oil
Property Financials
Price
Asking Price £229,950
Stamp Duty
Rates
£1,010.90 pa*¹
Typical Mortgage

This beautiful Gilford property, just 1 year old has been brought to the market. It has been lovingly looked after & tastefully decorated throughout. The front & rear doors are composite, with the ground floors all in ceramic tiles & carpets on the first floor. The property benefits from living room with wood burning stove, kitchen with dining area, Utility room, ground floor WC, family bathroom & ensuite. The gardens are south facing & laid in lawn with views over the beautiful countryside. This home is close to all local amenities including shops, schools & the towns of Lurgan & Banbridge are just a 10 minute drive away.
We highly recommend a viewing to appreciate all this stunning home has to offer. It would appeal to either first time buyers or the growing family.
3 Bed Detached New Build Property
Living Room with Wood Burning Stove
Painted Kitchen with Dining Area
Utility Room & Downstairs WC
Family Bathroom & Ensuite
Front & Rear Gardens Laid in Lawn,
Tarmac Driveway
Oil Fired Central Heating Cream
uPVC Double Glazing Black PVC Facia, Guttering and Downspouts
Ground Floor
Front Hall
Black Composite front door, Ceramic tiled floor, full length side window, double panel radiator, stair case to first floor.
WC
2.19m x .99m (7' 2" x 3' 3") 2 piece white suite comprising, low flush WC, wall mounted wash hand basin, double panel radiator, extractor fan, part tiled walls, ceramic tiled floor.
Living Room
4.18m x 378m (13' 9" x 1240' 2") Ceramic tiled floor, "Stanley" wood burning stove on slate tiled hearth with sleeper mantle, full length front & side windows, TV point.
Kitchen/Dining Room
5.15m x 3.78m (16' 11" x 12' 5") Range of high & low level units painted in "Muscle", with Quartz work tops & upstands, stainless steel sink unit "Quooker" stainless steel tap. Integrated induction hob, oven, microwave, fridge freezer & dishwasher. Stainless steel extractor fan, recessed lights, ceramic tiled floor, double panel radiator. Dining area with ceramic tiled floor, full length side windows & double patio doors to rear.
Utility
1.92m x 1.60m (6' 4" x 5' 3") Units painted in "Muscle", space for washing machine & tumble dryer, stainless steel sink unit with mixer tap, extractor fan, ceramic tiled floor, double panel radiator, composite door to rear.
First Floor
Landing
Access to loft, hot press with tank & shelving, double panel radiator.
Bedroom 1
3.98m x 3.21m (13' 1" x 10' 6") Carpet flooring, double panel radiator, wall mounted facilities for TV, front & side windows over looking the countryside.
Ensuite
1.62m x .89m (5' 4" x 2' 11") 3 piece white suite comprising low flush WC, panel bath, navy vanity unit incorporating wash hand basin, with vanity mirror over, walk in shower cubicle with upgraded rainfall shower, double panel radiator, part tiled walls, ceramic tiled floor.
Bedroom 2
2.97m x 3.22m (9' 9" x 10' 7") Carpet flooring, double panel radiator, rear & side windows, facilities for wall mounted TV.
Bedroom 3/ Office
2.82m x 2.53m (9' 3" x 8' 4") Carpet flooring, double panel radiator, facilities for wall mounted TV.
Bathroom
2.57m x 1.84m (8' 5" x 6' 0") 4 piece white suite comprising, low flush WC, panel bath, vanity unit incorporating sink, wash hand basin with vanity mirror over, large walk in shower cubicle with upgraded rainfall shower, ceramic tiled floor, part tiled walls, recessed lights, extractor fan.
Exterior
Gardens
Front Garden laid in lawn with large tarmac driveway which could accommodate several cars.
South facing rear garden laid in lawn with paved patio area & paved pathway, timber built shed on concrete base with damp proof interior, outside light, outside tap, PVC oil tank & boiler housing, fully enclosed with timber fencing over looking then countryside



