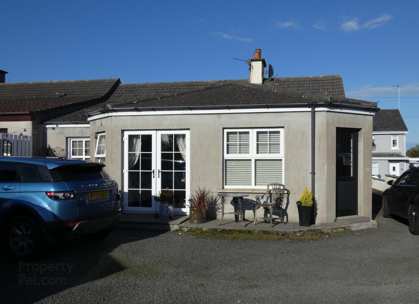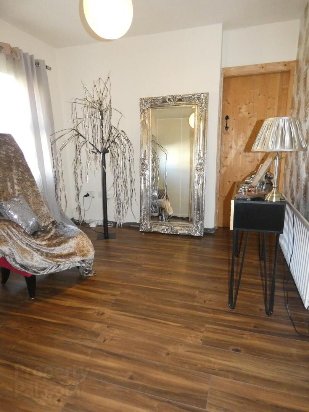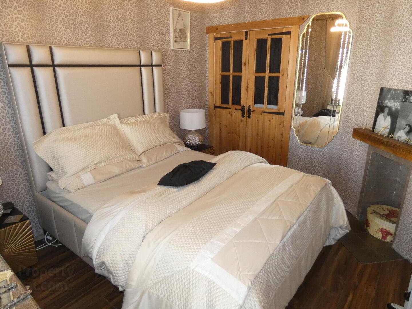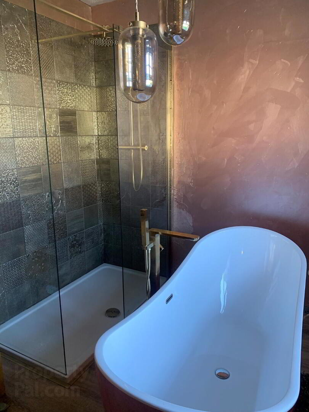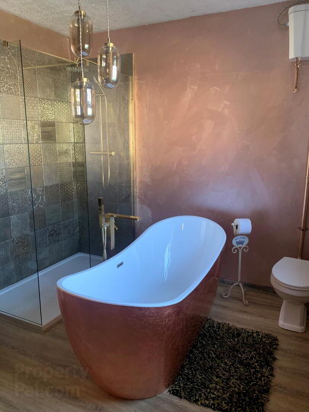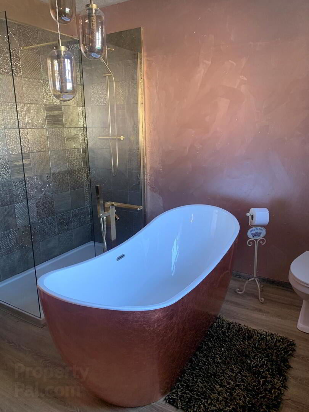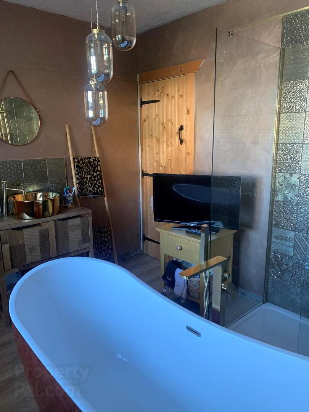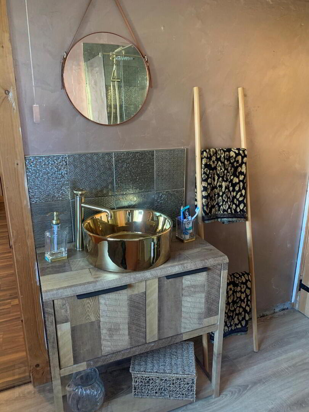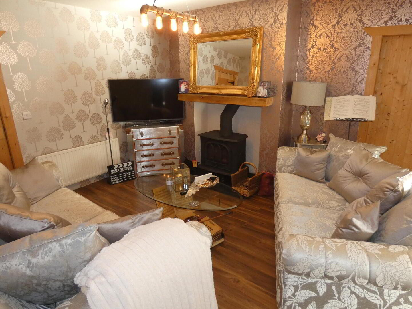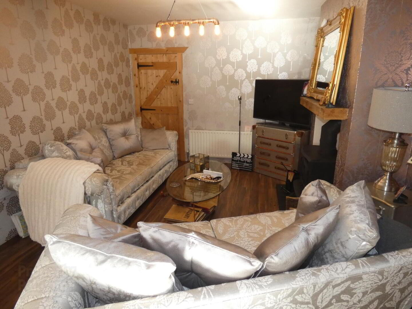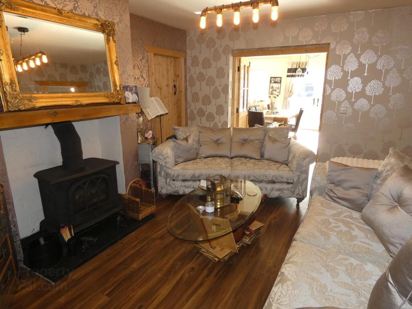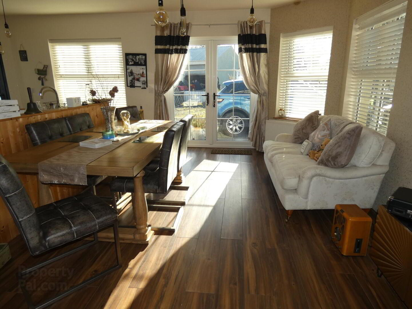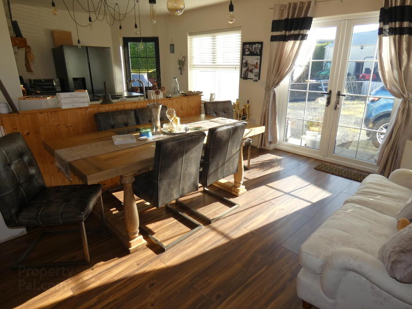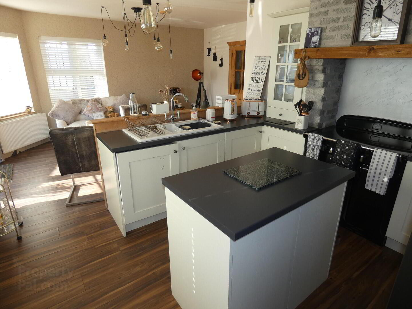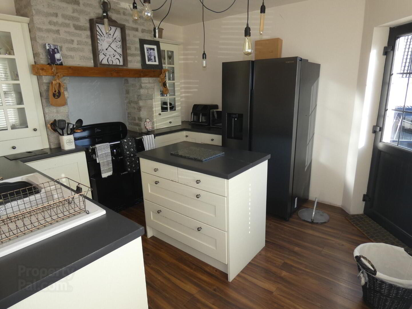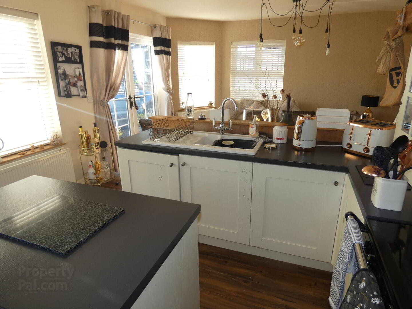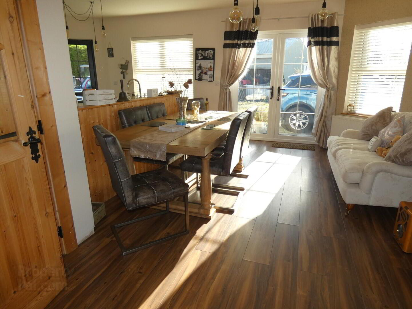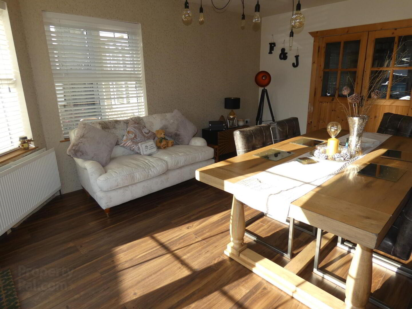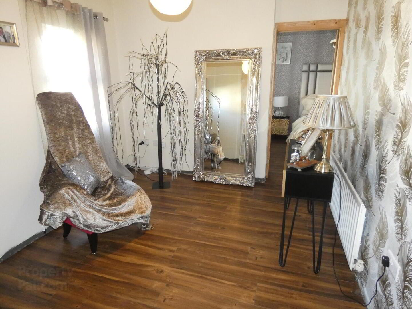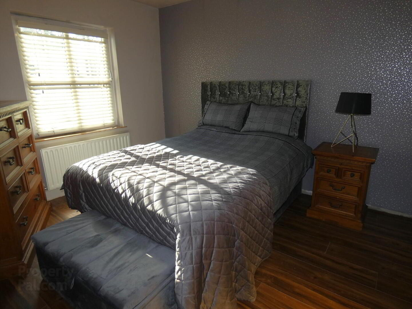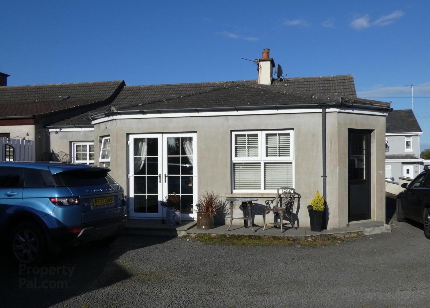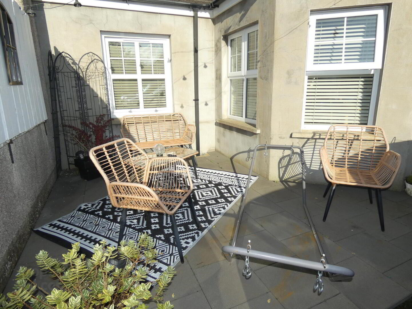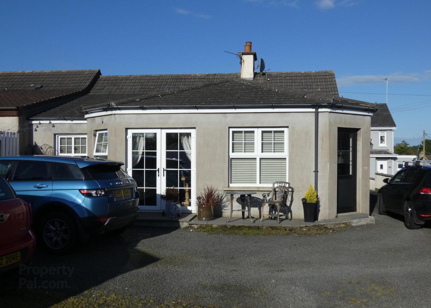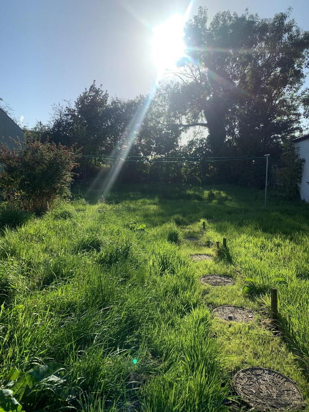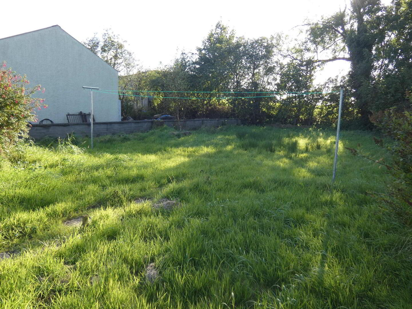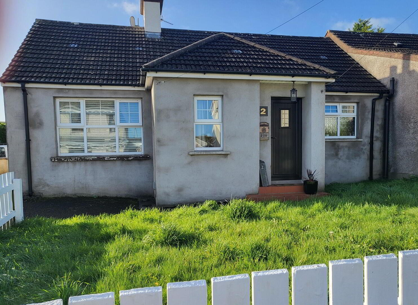2 Drumdult Park,
Ballymoney, BT53 6NG
A Super Bungalow With A Sizeable Extension To The Rear
Offers Over £177,500
3 Bedrooms
2 Bathrooms
1 Reception
Property Overview
Status
For Sale
Style
Semi-detached Bungalow
Bedrooms
3
Bathrooms
2
Receptions
1
Property Features
Tenure
Not Provided
Heating
Oil
Broadband
*³
Property Financials
Price
Offers Over £177,500
Stamp Duty
Rates
£920.70 pa*¹
Typical Mortgage
Legal Calculator
Property Engagement
Views Last 7 Days
456
Views Last 30 Days
2,151
Views All Time
22,407
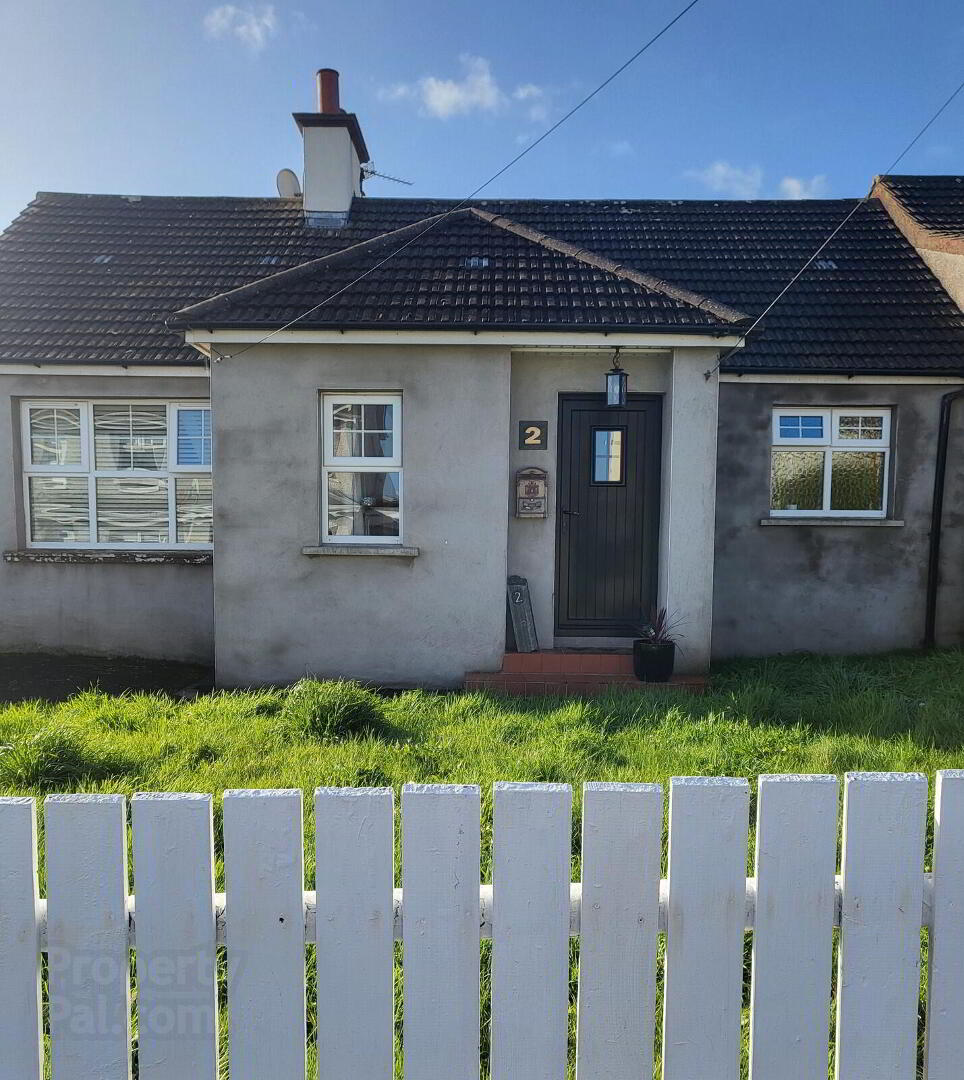
Features
- A fantastic bungalow including a sizeable extension to the rear.
- This creating a large kitchen/dinette/living room.
- The same overlooking a spacious and southernly orientated rear garden.
- Deceptively spacious accommodation including 3 double bedrooms - master ensuite.
- Spacious reception hall to the front.
- Cosy living room including the feature multi fuel stove.
- Open plan to the kitchen/dinette/living room with french doors to the rear.
- Luxurious family bathroom only recently installed.
- The same including the feature free standing copper effect bath, brass effect vanity unit and a large shower in contemporary tiling.
- Finished and decorated throughout to a high standard in a soft contemporary theme.
- And so providing a haven to come home to after a hard days graft!
- Also offering generous parking provision to the rear.
- Upvc double glazed windows.
- Oil fired heating system.
- Convenient semi rural situation.
- Viewing highly recommended to fully appreciate the proportions and finishes of the same.
A fantastic bungalow including a sizeable extension to the rear – indeed don’t be fooled by the fairly unpretentious exterior – number 2 boasts deceptively spacious living accommodation all finished in a soft contemporary theme and offering a lot more than other comparatively priced homes. As such we highly recommend early internal viewing to fully appreciate the superb accommodation including open plan living areas plus the generously sized plot.
- Reception Hall
- 3.28m x 2.79m (10'9 x 9'2)
Attractive wooden flooring, telephone point, a contemporary front door and doors to the main bedrooms. - Lounge
- 4.32m x 3.61m (14'2 x 11'10)
Feature multi fuel stove on a tiled hearth, T.V. point, contemporary wooden flooring and partly glazed double doors to the kitchen/dinette. - Kitchen/Dinette/Living Room
- 6.71m x 4.88m (22' x 16')
(widest points)
With a range of painted finish eye and low level units, provision/space for a range type cooker with an extractor canopy over, bowl and a half ceramic sink unit with a mixer tap, glass display units, island unit with pan drawers, plumbed and space for an American style fridge/freezer, space for an integrated washing machine, contemporary tiled flooring, integrated larder unit, french doors to the rear and double partly glazed doors to the lounge. - Bedroom 1
- 3.56m x 3m (11'8 x 9'10)
A great double bedroom with contemporary wooden flooring, provision for a high level T.V. point and a door to the Ensuite: 6 x 6’5 with a wc, a pedestal wash hand basin, a heated chrome towel rail and a corner tiled shower cubicle with a Redring electric shower and a glazed enclosure. - Bedroom 2
- 3.61m x 3m (11'10 x 9'10)
Another super double bedroom with an open fireplace and contemporary wood flooring. The size excludes a double built in wardrobe with attractive partly glazed doors. - Bedroom 3
- 2.95m x 2.69m (9'8 x 8'10)
A super third bedroom with contemporary wood flooring – the size excluding a recess wardrobe area. - Bathroom and wc combined
- 3m x 2.84m (9'10 x 9'4)
Only recently finished – A luxurious family bathroom including that fantastic freestanding copper effect bath with a mixer and telephone hand shower attachment, wc with a high level cistern, copper effect heated towel rail, feature brass effect vanity unit with storage below, wooden flooring, extractor fan, a walk in shelved airing cupboard and a large open tiled shower cubicle ( with feature tiling), a power pressure shower with a drench head over, a flexible hand shower attachment and a glazed enclosure. - EXTERIOR FEATURES
- The property occupies a super plot with generous parking and spacious gardens to the front and to the rear.
- Tarmac driveway to the front and to the side leading to parking at the rear.
- The front garden is laid in lawn with low level wall and fence boundaries.
- A stoned parking area to the rear leads on to a spacious garden laid in lawn and enjoying a southernly orientation.
- A private patio area is also situated to the rear.
Directions
The property enjoys a semi rural situation yet only a few minutes drive to Ballymoney town and the main A26 Frosses Road for commuting further afield. It's also well situated to access the famous North Coast and all its many attractions. Leave Ballymoney town on the Portrush Road turning right at the Portrush Road roundabout and then left after c. 0.5 miles onto the Knock Road. Continue for 0.4 miles and then turn left again into Drumdult Park - just after "Knock Road Furnishings" - after circa 200 ft then number 2 is situated on the left hand side.

