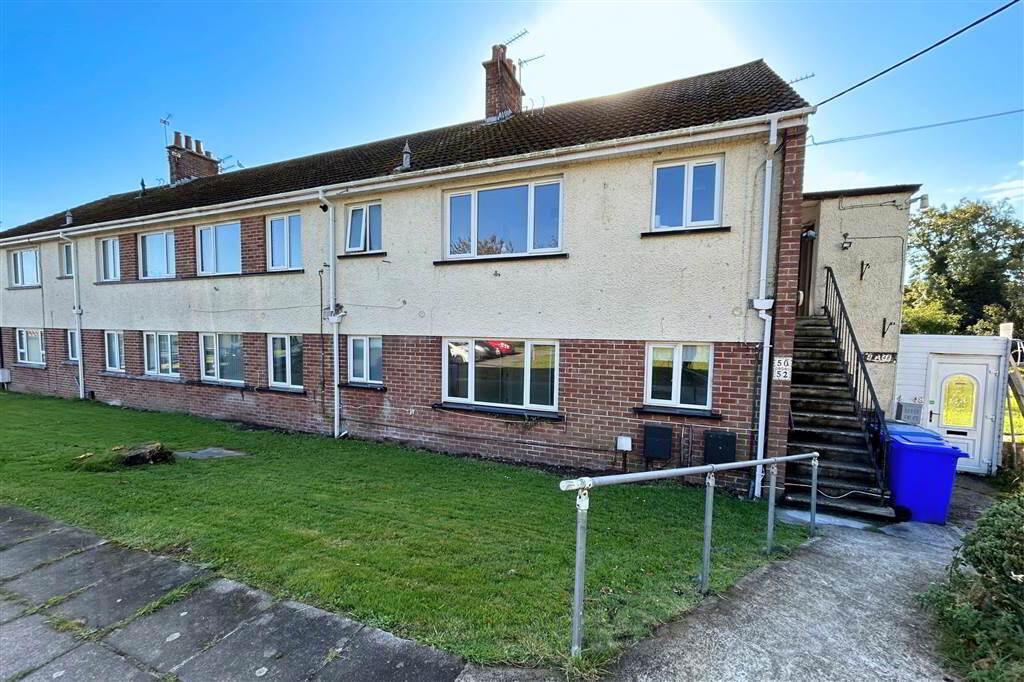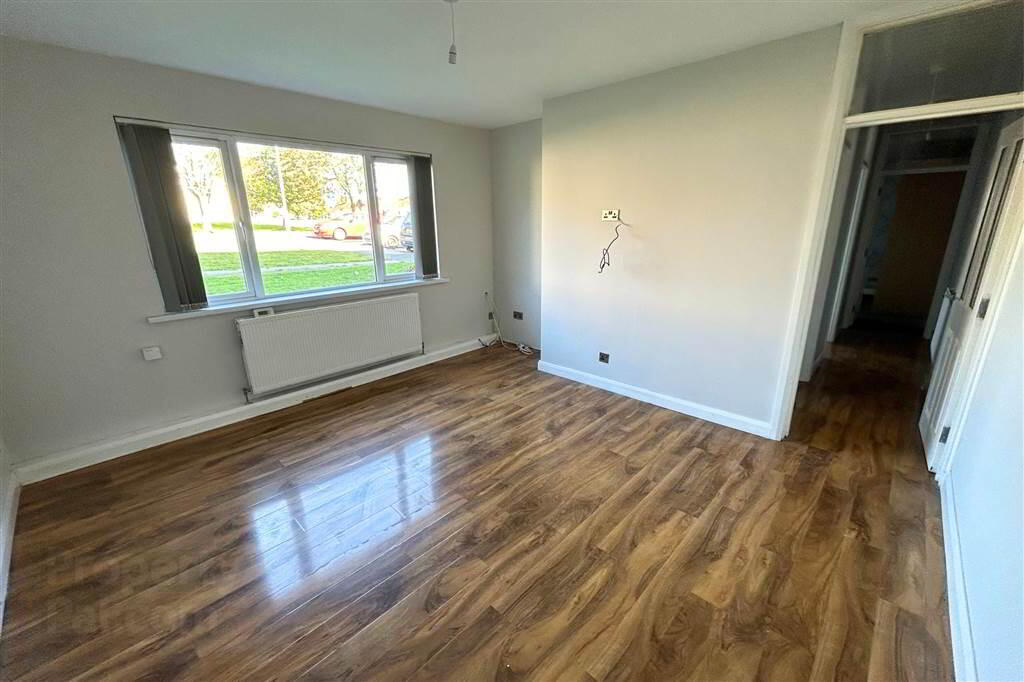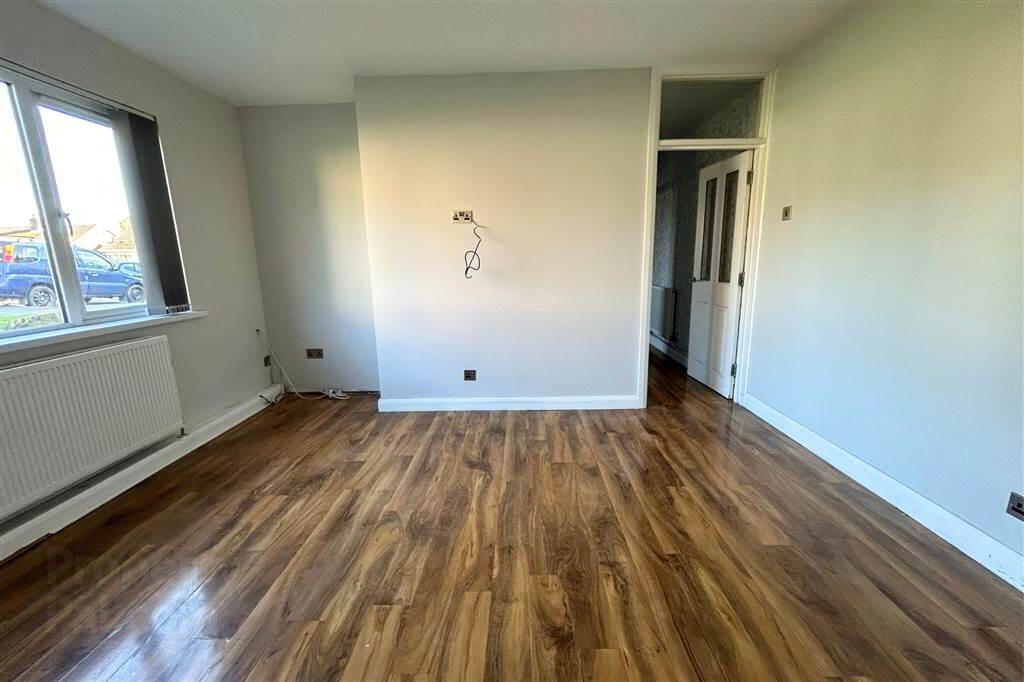


46 Skipperstone Drive,
Bangor, BT19 7HU
2 Bed Apartment
Let agreed
2 Bedrooms
1 Reception
Property Overview
Status
Let Agreed
Style
Apartment
Bedrooms
2
Receptions
1
Available From
Now
Property Features
Furnishing
Unfurnished
Heating
Gas
Broadband
*³
Property Financials
Property Engagement
Views Last 7 Days
26
Views Last 30 Days
152
Views All Time
3,132

Features
- Spacious ground-floor apartment in a highly convenient location.
- Recently decorated and available to let immediately.
- Two well-proportioned bedrooms providing generous space for relaxation and storage.
- Good-sized, bright and airy lounge perfect for entertaining or unwinding.
- Separate kitchen fitted with a range of cupboards, combining functionality with style.
- Three-piece white bathroom suite with a clean and contemporary design.
- Double glazing for energy efficiency and a Phoenix Gas heating system for reliable heating throughout the year.
The apartment features two well-proportioned bedrooms, providing generous space for relaxation and storage. The good-sized lounge is bright and airy, perfect for entertaining or unwinding after a long day. The separate kitchen is fitted with a range of cupboards, combining functionality with style, making meal preparation a pleasure. The property also includes a three-piece white bathroom suite, featuring a clean and contemporary design.
Additionally, the apartment benefits from double glazing, ensuring energy efficiency and a peaceful living environment, as well as a Phoenix Gas heating system, offering reliable and efficient heating throughout the year. Situated in a highly convenient location close to local amenities and transport links, 46 Skipperstone Drive is the perfect place to call home. Don't miss out on this fantastic opportunity – contact us today to arrange a viewing.
Ground Floor
- ENTRANCE HALL:
- Glazed Upvc door, single panelled radiator
- KITCHEN:
- 2.685m x 1.994m (8' 10" x 6' 6")
Range of high and low level cupboards, integrated oven and hob, space for fridge freezer, stainless steel extractor fan, stainless steel sink unit, pvc wall panelling - LIVING ROOM:
- 4.096m x 4.064m (13' 5" x 13' 4")
Double panelled radiator - REAR HALLWAY:
- Single panelled radiator
- BATHROOM:
- 3.147m x 1.522m (10' 4" x 4' 12")
Three piece suite, panelled bath with chrome shower attachments, push button wc, vanity wash hand basin, chrome heated towel rails pvc wall panelling, pvc tongue and groove ceiling, recessed lights. - BEDROOM (1):
- 4.089m x 2.715m (13' 5" x 8' 11")
Double panelled radiator - BEDROOM (2):
- 3.14m x 2.392m (10' 4" x 7' 10")
Double panelled radiator
Directions
If you proceed through the roundabout at the top of the Bloomfield Road onto the Bloomfield Road South, take the first turn off on the right, follow the road round and then take the road on the right onto Skipperstone Drive.







