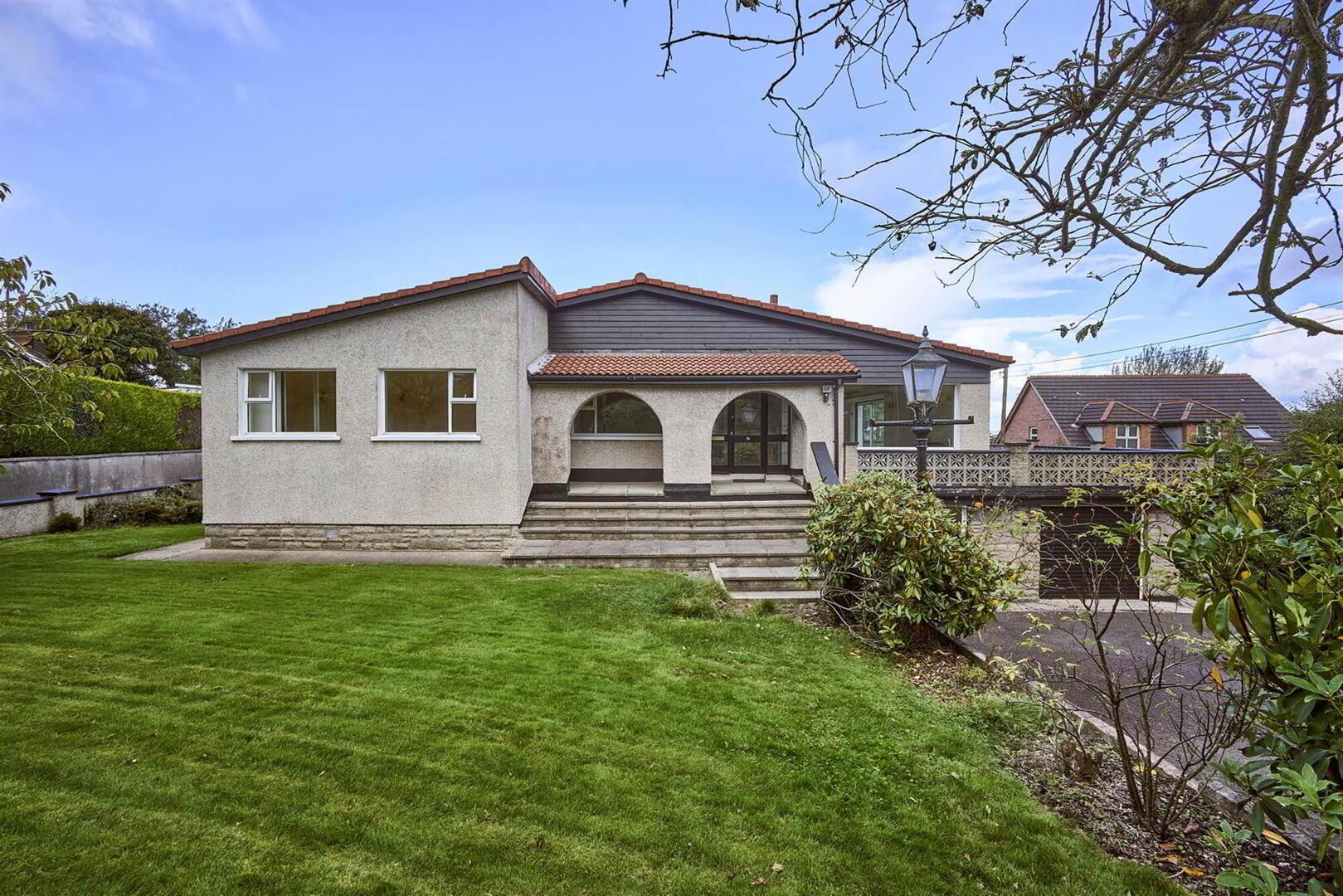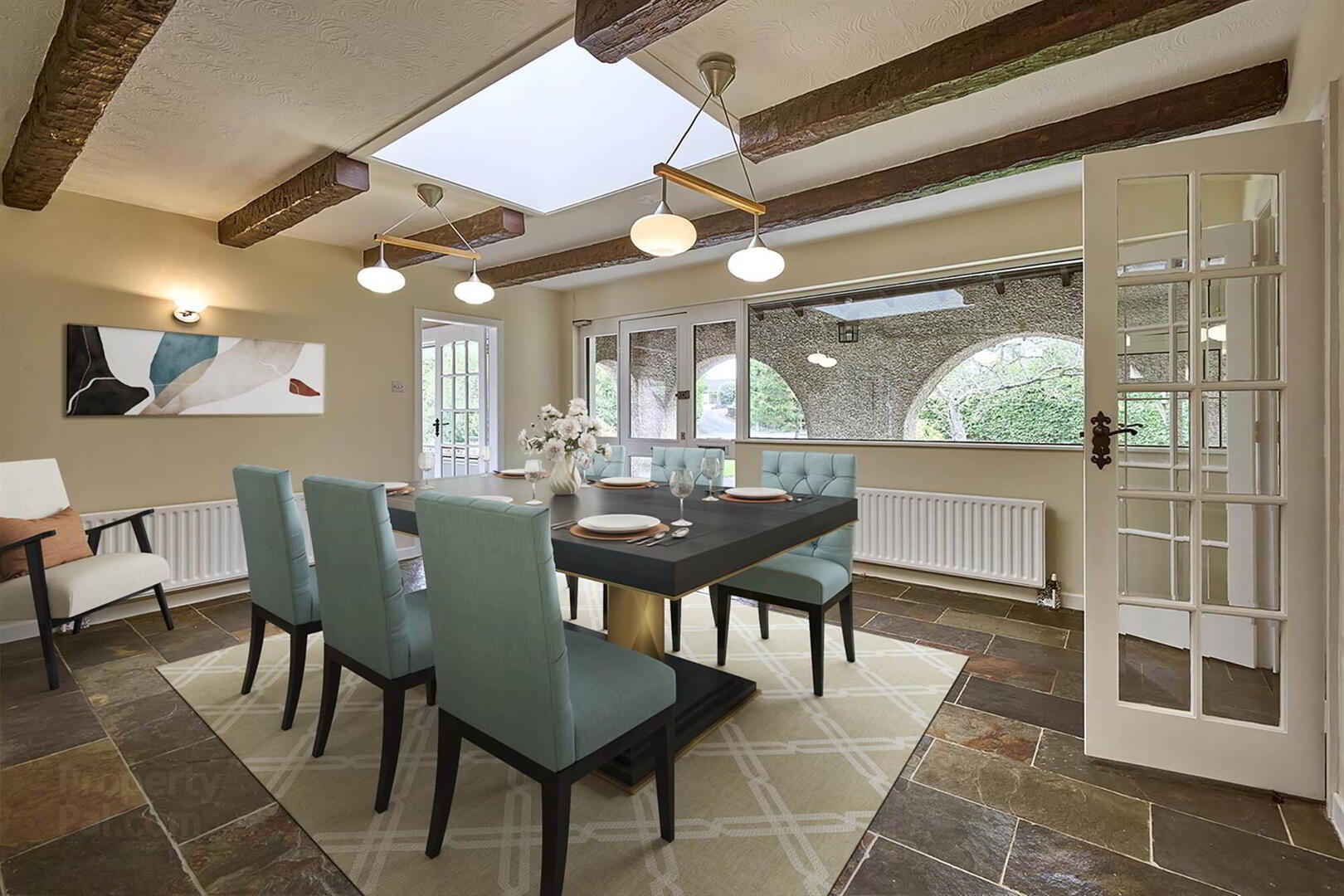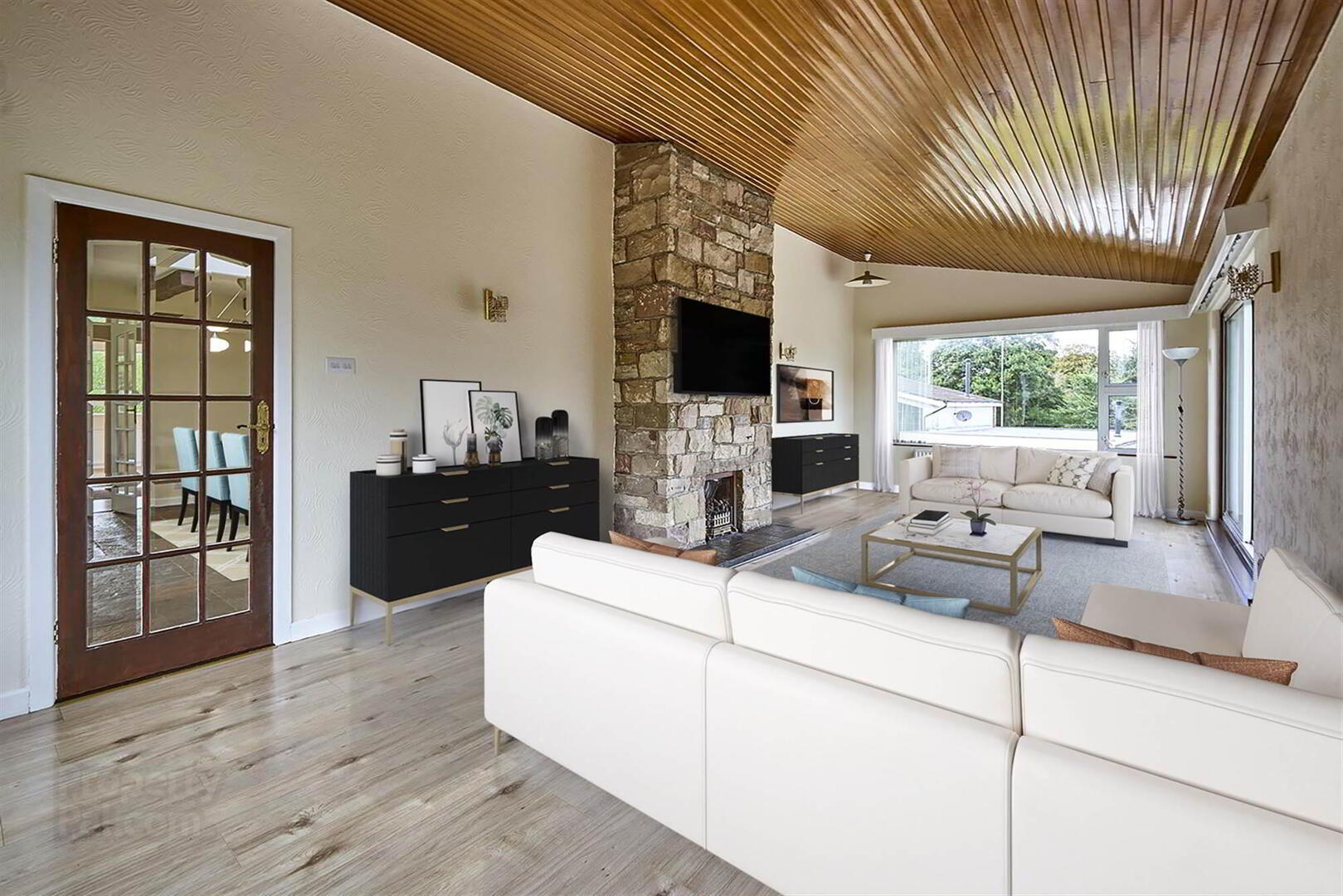


12 Larch Hill Avenue,
Bangor Road, Holywood, BT18 0JW
5 Bed Detached House
Offers Around £475,000
5 Bedrooms
4 Receptions
Property Overview
Status
For Sale
Style
Detached House
Bedrooms
5
Receptions
4
Property Features
Tenure
Not Provided
Energy Rating
Heating
Gas
Broadband
*³
Property Financials
Price
Offers Around £475,000
Stamp Duty
Rates
£3,654.80 pa*¹
Typical Mortgage
Property Engagement
Views Last 7 Days
627
Views Last 30 Days
2,031
Views All Time
12,181

Features
- Deceptively Spacious Detached Family Home or a Generous Site
- Adaptable Accommodation
- 5 Bedrooms & 4 Reception Rooms or Alternative Layout if Required
- Main Bathroom, 2 Ensuites & WC
- Good Sized Fitted Kitchen
- Second Lower Ground Floor Kitchen/Utility Room
- Gas Fired Central Heating & uPVC Double Glazed
- Attached Garage / Generous Gardens in Lawns & Large Terrace
- Convenient & Consistently Popular Location
- PLEASE NOTE: Virtual staging has been used for illustrative purposes only
On entering the home one is immediately struck by the bright and spacious interior whilst further investigation reveals modern well proportioned living with a versatile layout that would adapt to meet the needs of the growing family. The current layout of five bedrooms and four reception rooms or an alternative layout would equally work.
The generous site with ample parking, attached garage and large terrace off the lounge are of particular note.
All in all, a unique and spacious family home in a highly regarded and consistently popular location.
Ground Floor
- COVERED ENTRANCE PORCH:
- SPACIOUS ENTRANCE HALL:
- Chinese slate flooring. Bevelled glazed door to . . .
- LOUNGE:
- 9.m x 3.8m (29' 6" x 12' 6")
Floor to ceiling Scrabo stone fireplace with tiled hearth and gas fire, pine ceiling, uPVC double glazed sliding patio door to terrace, light oak laminate wood effect flooring. - KITCHEN:
- 4.3m x 4.m (14' 1" x 13' 1")
Range of high and low level units, granite worktops, single drainer twin bowl sink unit with mixer tap, built-in oven and five ring gas hob, stainless steel extractor fan, built-in mircowave, Beko dishwasher, part tiled walls, slate floor. Glazed door to . . . - INNER HALLWAY:
- BEDROOM (1):
- 4.4m x 3.5m (14' 5" x 11' 6")
Range of built-in robes with mirror sliding doors. - BEDROOM (2):
- 3.m x 2.4m (9' 10" x 7' 10")
Oak wood effect laminate wood flooring, range of built-in robes with mirror sliding doors. - BATHROOM:
- White suite comprising panelled bath with mixer tap and telephone hand shower, vanity unit with twin sinks with mixer tap, low flush wc, built-in shelving, separate fully tiled shower cubicle , ceramic tiled floor, hotpress with copper cylinder.
- BEDROOM (3):
- 3.8m x 3.1m (12' 6" x 10' 2")
Wall to wall range of built-in robes. - ENSUITE SHOWER ROOM:
- Fully tiled built-in shower cubicle, pedestal wash hand basin, low flush wc, fully tiled walls, ceramic tiled floor.
Basement
- BEDROOM (4):
- 4.9m x 3.6m (16' 1" x 11' 10")
Built-in robe and bench seating. - BEDROOM (5):
- 4.6m x 3.1m (15' 1" x 10' 2")
Light oak wood laminate flooring. - BATHROOM:
- White suite comprising corner panelled bath with mixer tap and telephone hand shower, low flush wc, pedestal wash hand basin, fully tiled walls, ceramic tiled floor, separate fully tiled built-in shower cubicle.
- MEDIA ROOM:
- 5.1m x 4.6m (16' 9" x 15' 1")
Oak laminate wood flooring. Double doors to . . . - MAIN LOWER HALL/STUDY:
- LOWER LOUNGE:
- 4.4m x 3.7m (14' 5" x 12' 2")
Oak laminate wood flooring. - LARGE LOWER HALLWAY:
- Sliding door to garage.
- KITCHEN/UTILITY/LAUNDRY:
- 5.1m x 4.6m (16' 9" x 15' 1")
Single drainer stainless steel sink unit, oak laminate wood flooring. - SEPARATE SHOWER ROOM:
- 4.3m x 3.3m (14' 1" x 10' 10")
Low flush wc, pedestal wash hand basin, fully tiled built-in shower cubicle.
Outside
- Tarmac driveway to . . .
- ATTACHED GARAGE
- 6.3m x 3.3m (20' 8" x 10' 10")
Up and over door, light and power, gas fired boiler. - Good sized front and side gardens in lawns with flower beds.
Directions
Travelling along Bangor Road towards Holywood, turn left onto Larch Hill. Continue to the top of the hill and turn left onto Larch Hill Avenue.



