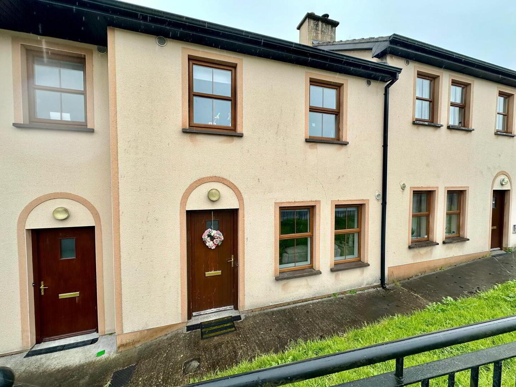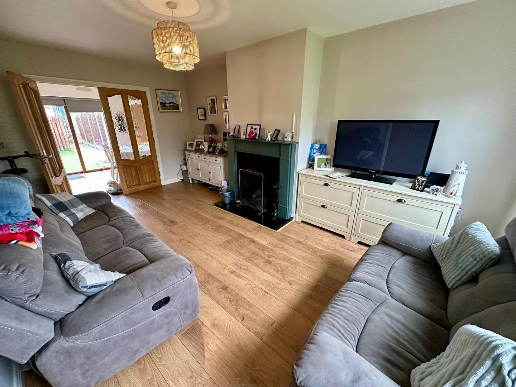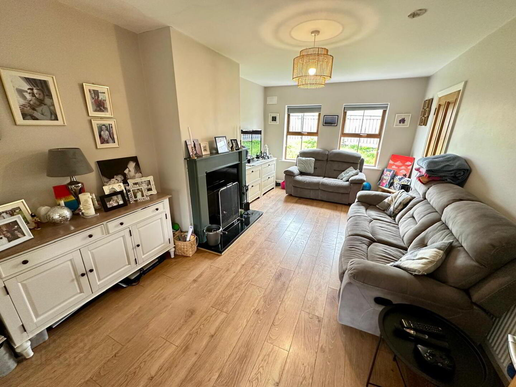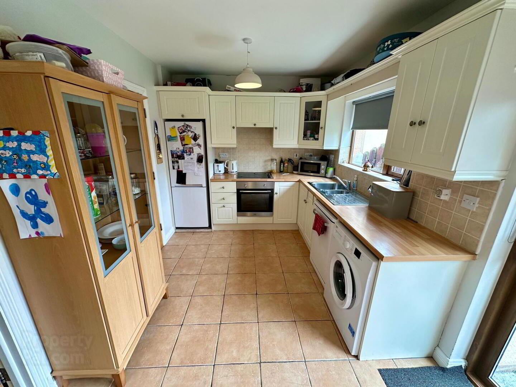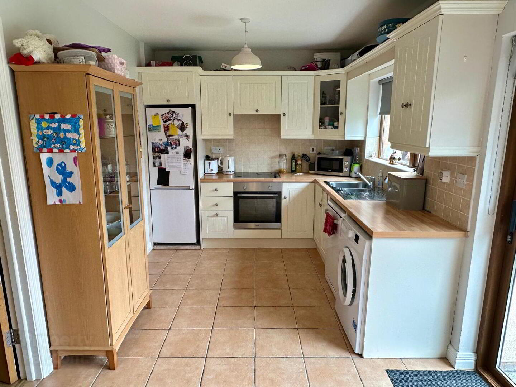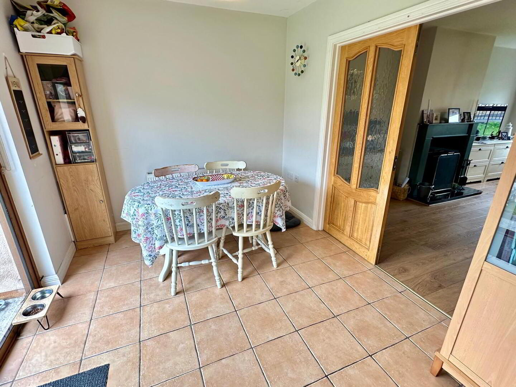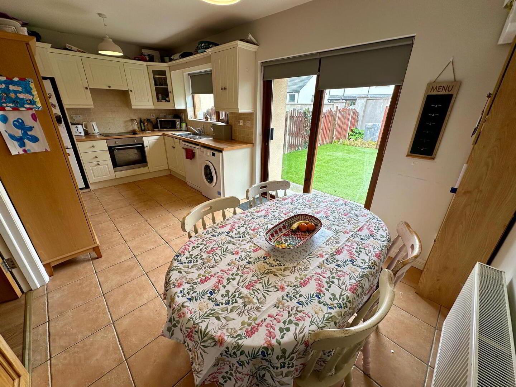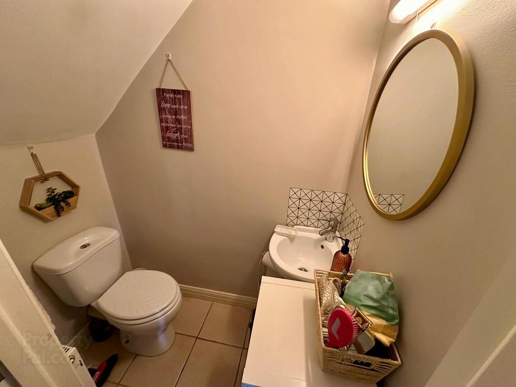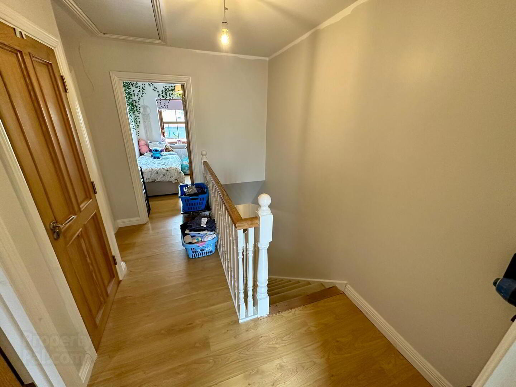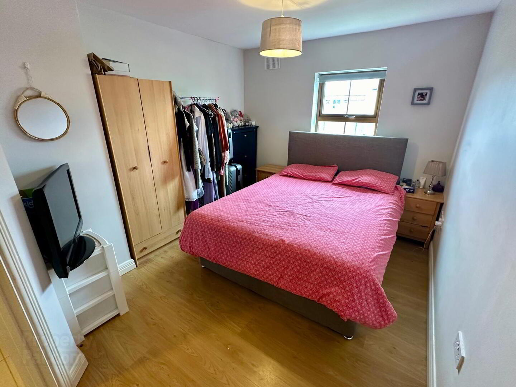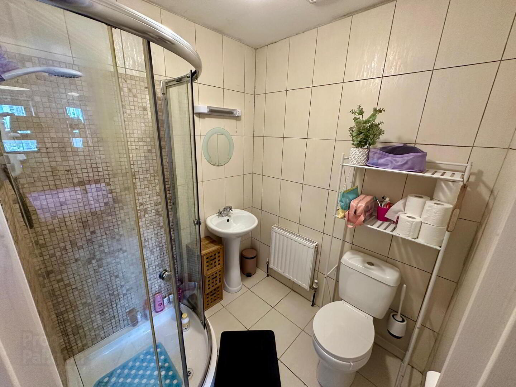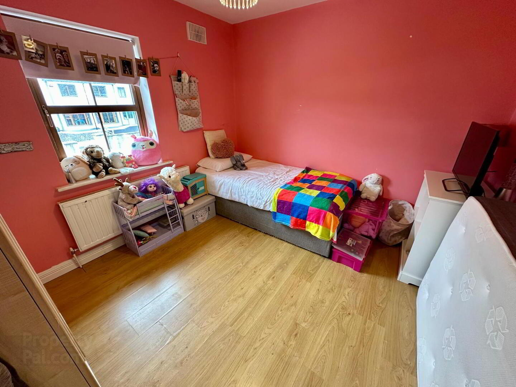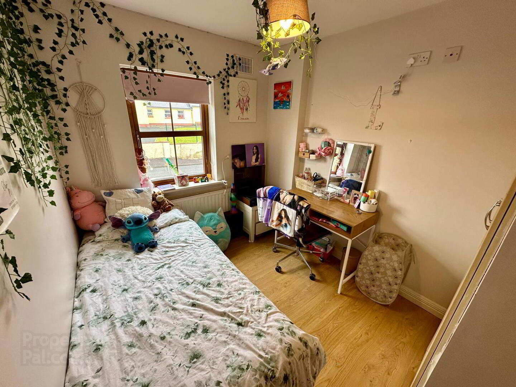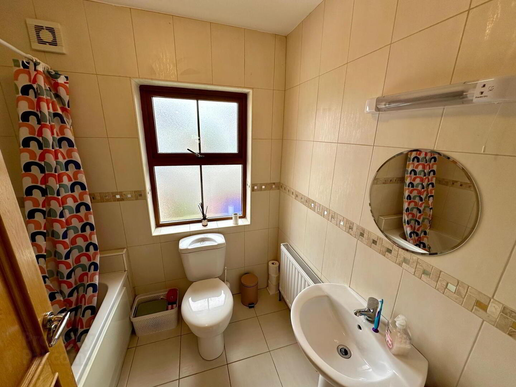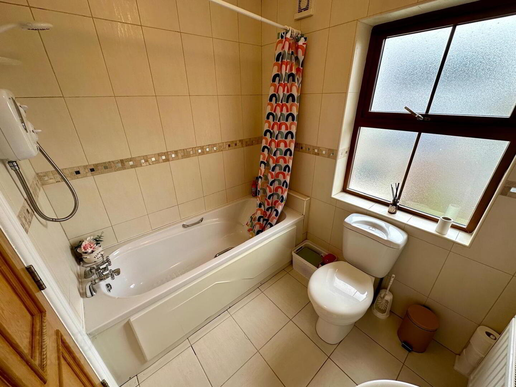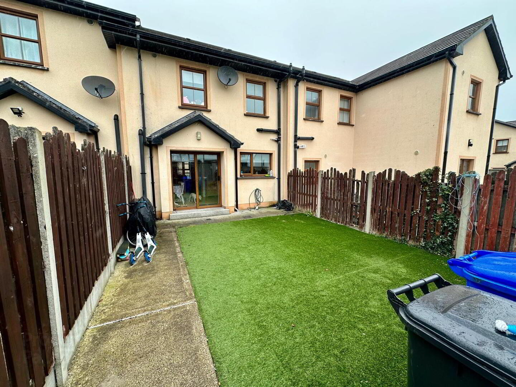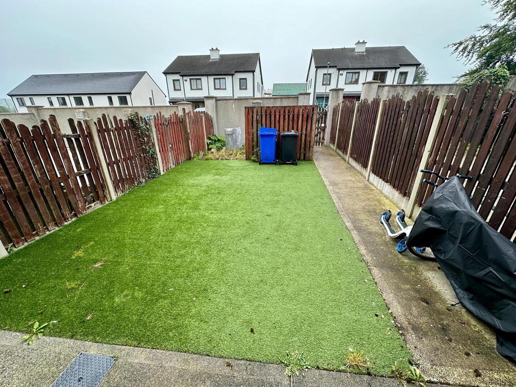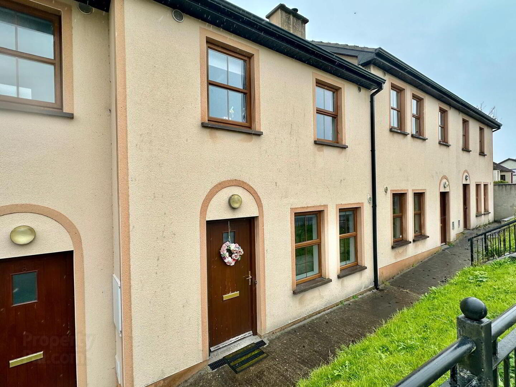9 Owenmore Paddock,
Ballinacarrow, F56TK46
3 Bed Townhouse
Price €159,000
3 Bedrooms
Property Overview
Status
For Sale
Style
Townhouse
Bedrooms
3
Property Features
Tenure
Not Provided
Energy Rating

Property Financials
Price
€159,000
Stamp Duty
€1,590*²
Property Engagement
Views Last 7 Days
29
Views Last 30 Days
192
Views All Time
1,200
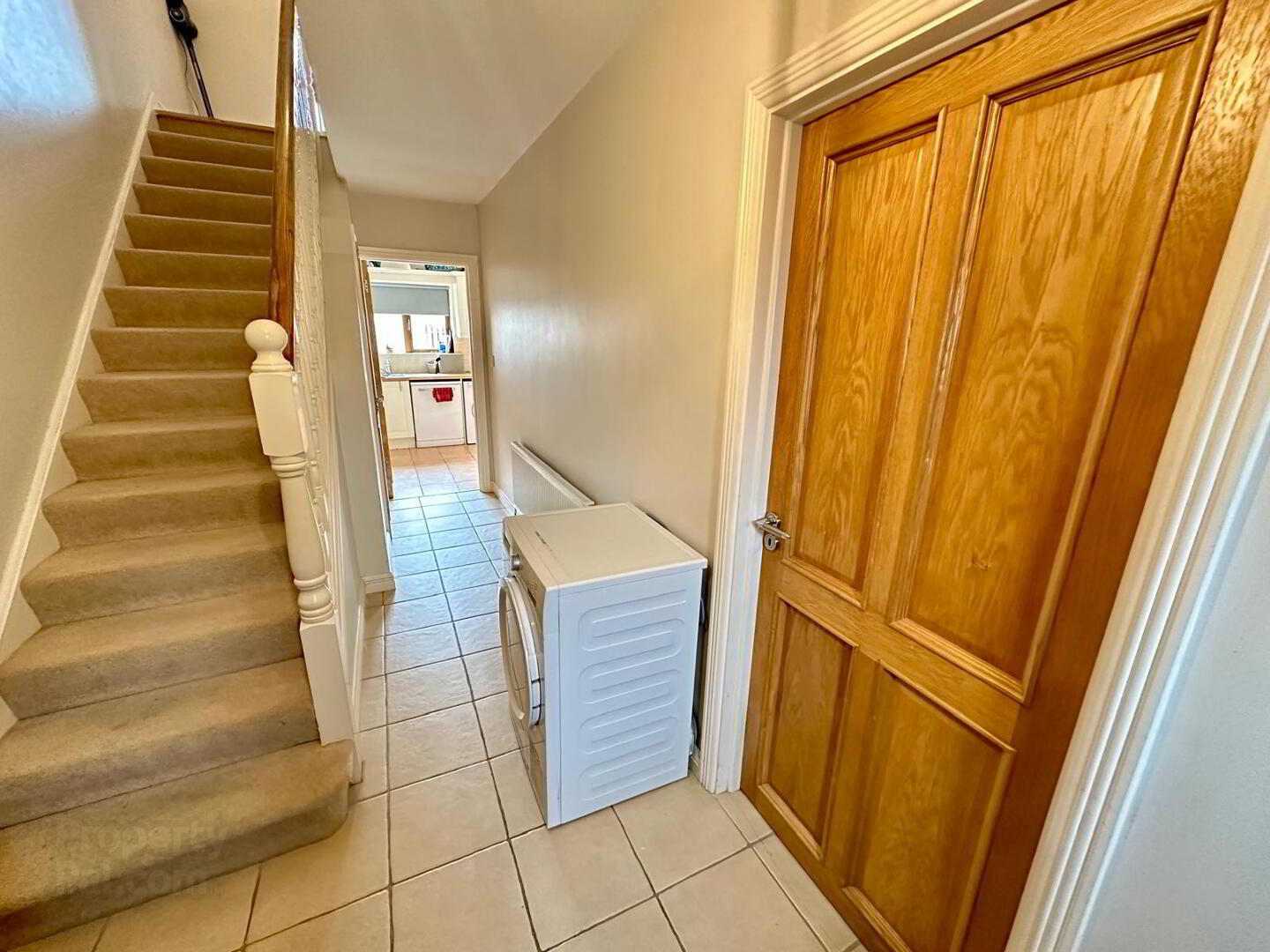
Features
- Excellent location.
- Mains water and sewer connection.
- Maintenance free astro turf garden to the rear.
- Parking to the rear with pedestrian access.
- Close proximity to local amenities.
- Within a fifteen minute drive of Sligo.
- Galway/ Sligo Express route stop nearby.
New to the market this spacious three bedroom mid terrace town house is located at the heart of Ballinacarrow village. Current accommodation comprises of entrance hall, spacious sitting room with open fireplace, kitchen/dining room, three double bedrooms master ensuite and family bathroom. Offering comfortable living throughout this property would make an ideal first time home or investment opportunity. Located along the N17 this property is ideal for commuting and is within minutes drive of Ballymote, Collooney and only 15 minute drive to Sligo. Full details and viewings on request.
Internal Measurements and Specifications:
- Entrance Hall (5.00m x 2.00m 16.40ft x 6.56ft) Welcoming entrance hall with tiled flooring.
- Sitting Room (5.40m x 3.30m 17.72ft x 10.83ft) With timber flooring and solid fuel open fireplace.
- Kitchen/Dining Area (5.40m x 2.80m 17.72ft x 9.19ft) Kitchen area with tiled flooring and fitted kitchen units.
- Master Bedroom (3.00m x 4.20m 9.84ft x 13.78ft) Double bedroom with timber flooring.
- En-Suite 1 (1.70m x 1.70m 5.58ft x 5.58ft) Tiled floor to ceiling with wc, wash hand basin and shower.
- Bedroom 2 (3.20m x 2.90m 10.50ft x 9.51ft) Double bedroom with timber flooring and built in wardrobes.
- Bedroom 3 (3.00m x 2.40m 9.84ft x 7.87ft) Double bedroom with timber flooring and built in wardrobes.
- Bathroom (2.00m x 2.00m 6.56ft x 6.56ft) Fully tilled floor to ceiling with wc, wash hand basin and bath.
- WC (1.00m x 1.60m 3.28ft x 5.25ft) With tiled flooring, wc and wash hand basin.

