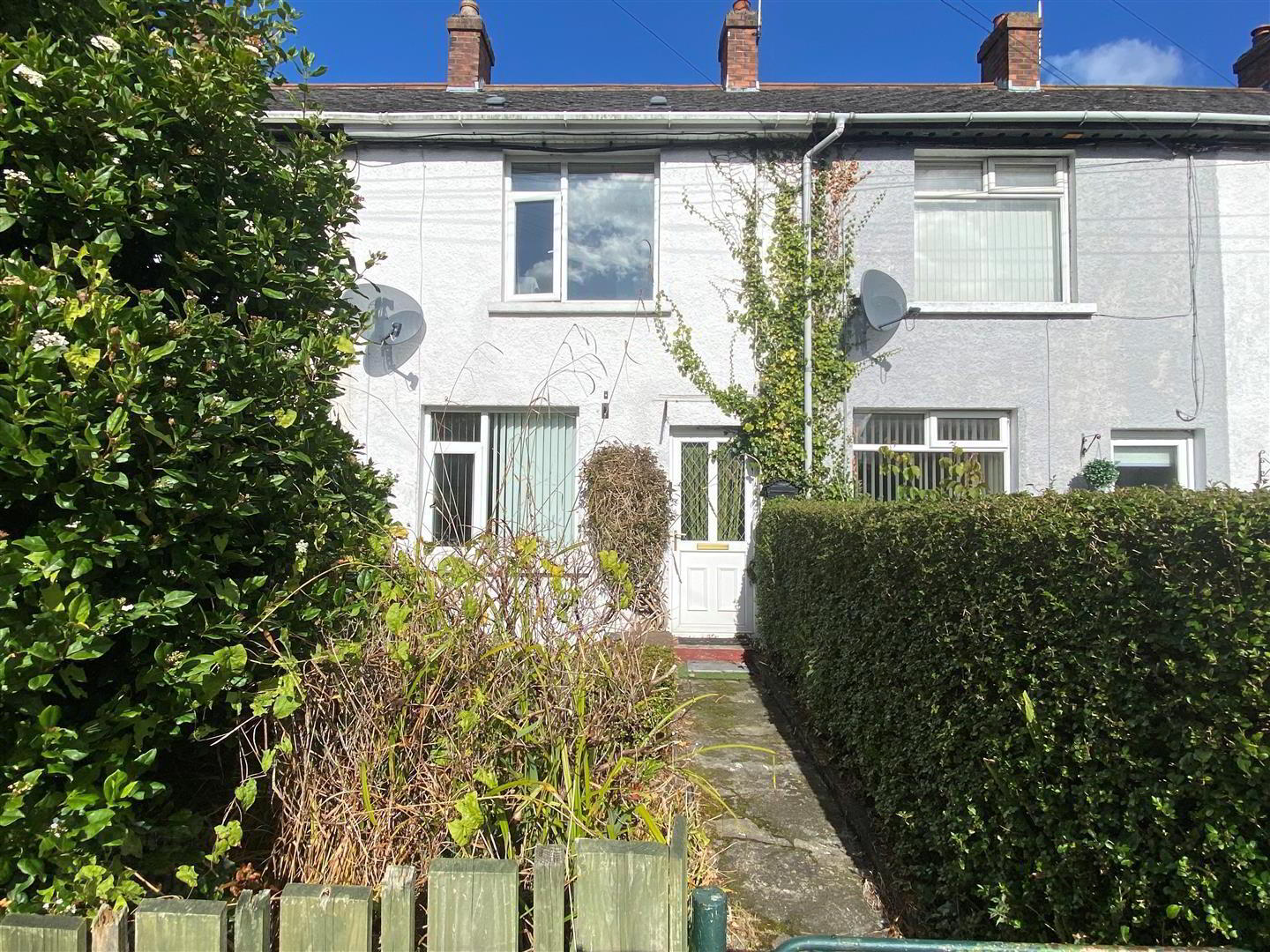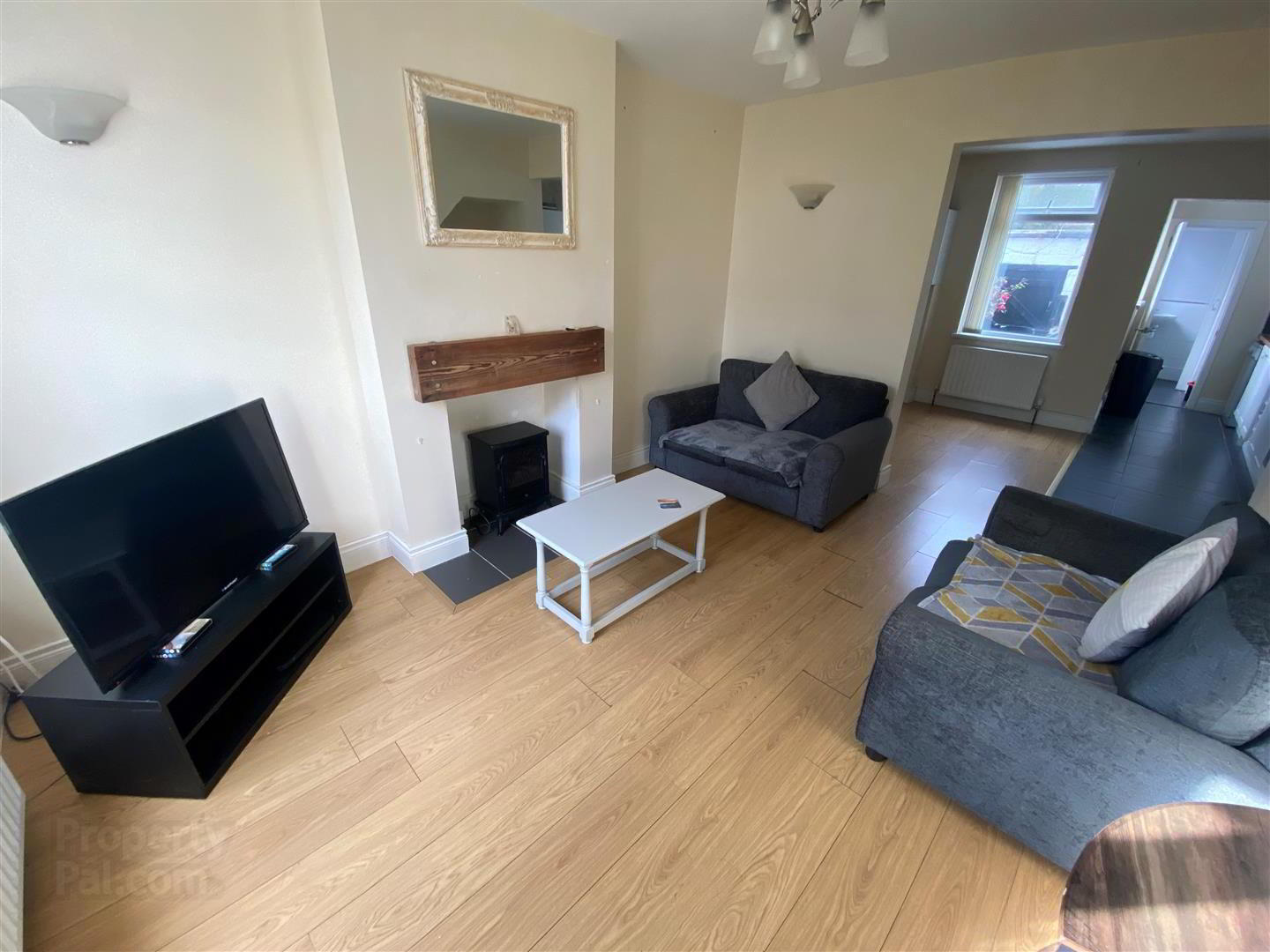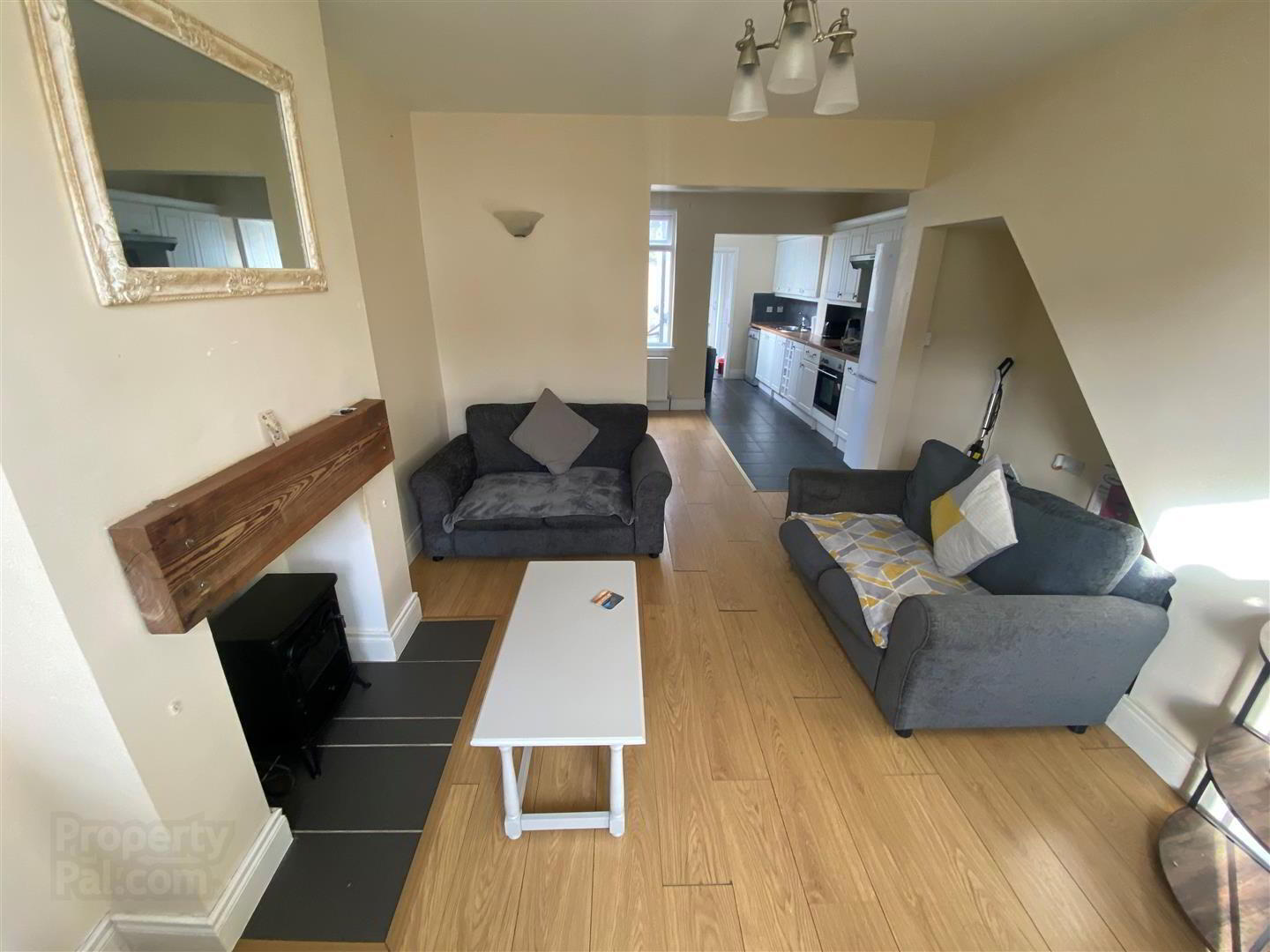


80 Beechwood Avenue,
Bangor, BT20 3JB
2 Bed Terrace House
Offers Over £105,000
2 Bedrooms
1 Bathroom
1 Reception
Property Overview
Status
For Sale
Style
Terrace House
Bedrooms
2
Bathrooms
1
Receptions
1
Property Features
Tenure
Leasehold
Energy Rating
Broadband
*³
Property Financials
Price
Offers Over £105,000
Stamp Duty
Rates
£730.96 pa*¹
Typical Mortgage
Property Engagement
Views Last 7 Days
584
Views Last 30 Days
1,617
Views All Time
4,039

Features
- Extended Terrace
- 2 Bedrooms
- Spacious Lounge /Dining Area
- uPVC Double Glazing
- Phoenix Gas Heating System
- White Kitchen
- White Bathroom Suite
- Low Outgoings
- No Onward Chain
A convenient location is always a good starting point when choosing a home, as depending on cost, you can do most things to improve it but you can't move it. This mid terrace therefore affords an appealing opportunity, as convenience forms one of its appealing features, which when coupled to the present asking price makes it a proposition not to be missed. The property type and accommodation ideally suits the needs of a first time buyer to create a home of definable comfort. As mentioned previously, the location offers convenience to in-town amenities and public transport to and from Belfast, so all in all you'll get a home with practical attributes and potential creature comforts.
- ACCOMMODATION
- uPVC double glazed entrance door into ...
- ENTRANCE HALL
- LOUNGE 4.24m x 3.10m widening to 3.96m (13'11" x 10'2" wi
- Open fireplace. Laminated wood floor. 2 Wall light points.
- LOUNGE/DINING AREA 2.69m widening to 4.90m x 3.96m narrowing to 1.63m
- Range of white high and low level cupboards and drawers with roll edge work surfaces. Built-in Samsung 4 ring hob and Cara oven under. Built-in extractor fan. Part ceramic tiled floor. Part laminated wood floor. Single drainer stainless steel sink unit with mixer taps. Plumbed for dishwasher. 5 Downlights.
- REAR PORCH
- Ceramic tiled floor.
- WASH ROOM
- Comprising: Wash hand basin with mixer taps. W.C. Part tiled walls. Part PVC panelled walls and ceiling.
- STAIRS TO LANDING
- Built-in storage cupboard.
- BEDROOM 1 2.97m widening to 3.96m x 3.25m (9'9" widening to
- BEDROOM 2 2.69m x 2.01m (8'10" x 6'7")
- BATHROOM
- White suite comprising: Panelled bath with mixer tap and Thermostatic shower over. Vanity unit with inset wash hand basin and mixer taps. W.C. Part tiled walls. 3 Downlights. Chrome heated towel rail. Built-in extractor fan.
- OUTSIDE
- FRONT
- Garden with shrubs.
- OUTSIDE
- Rear yard. Rear Garden.




