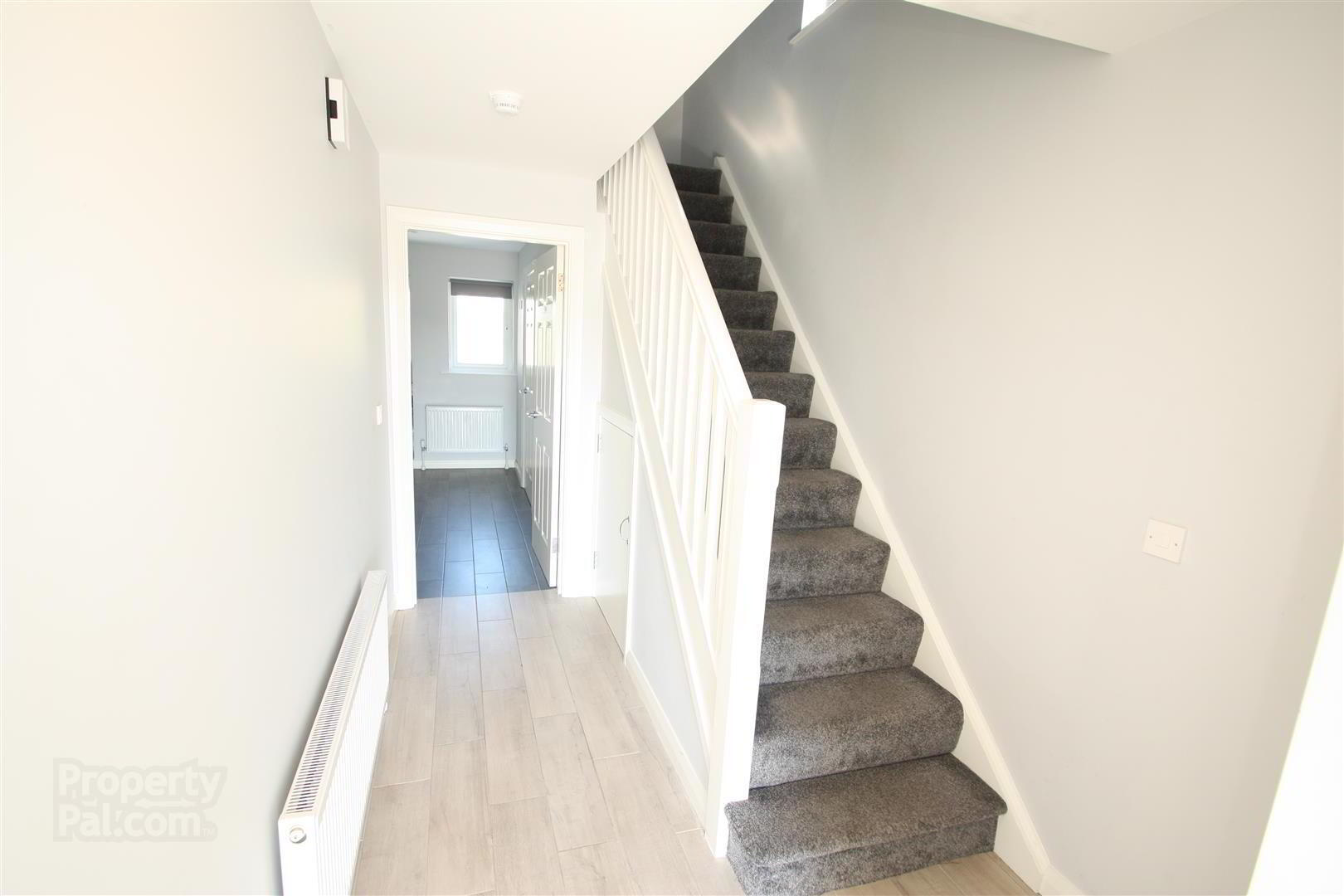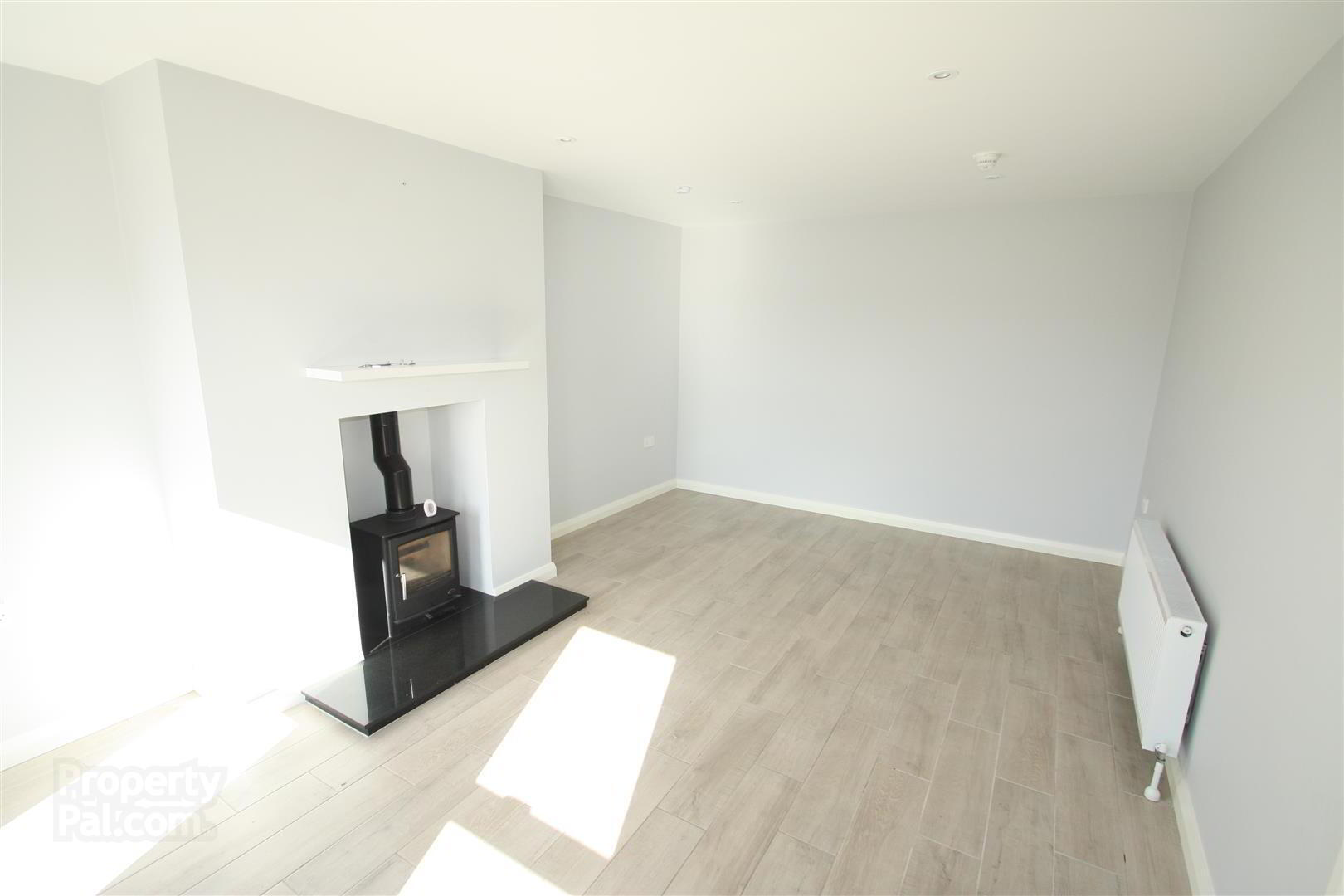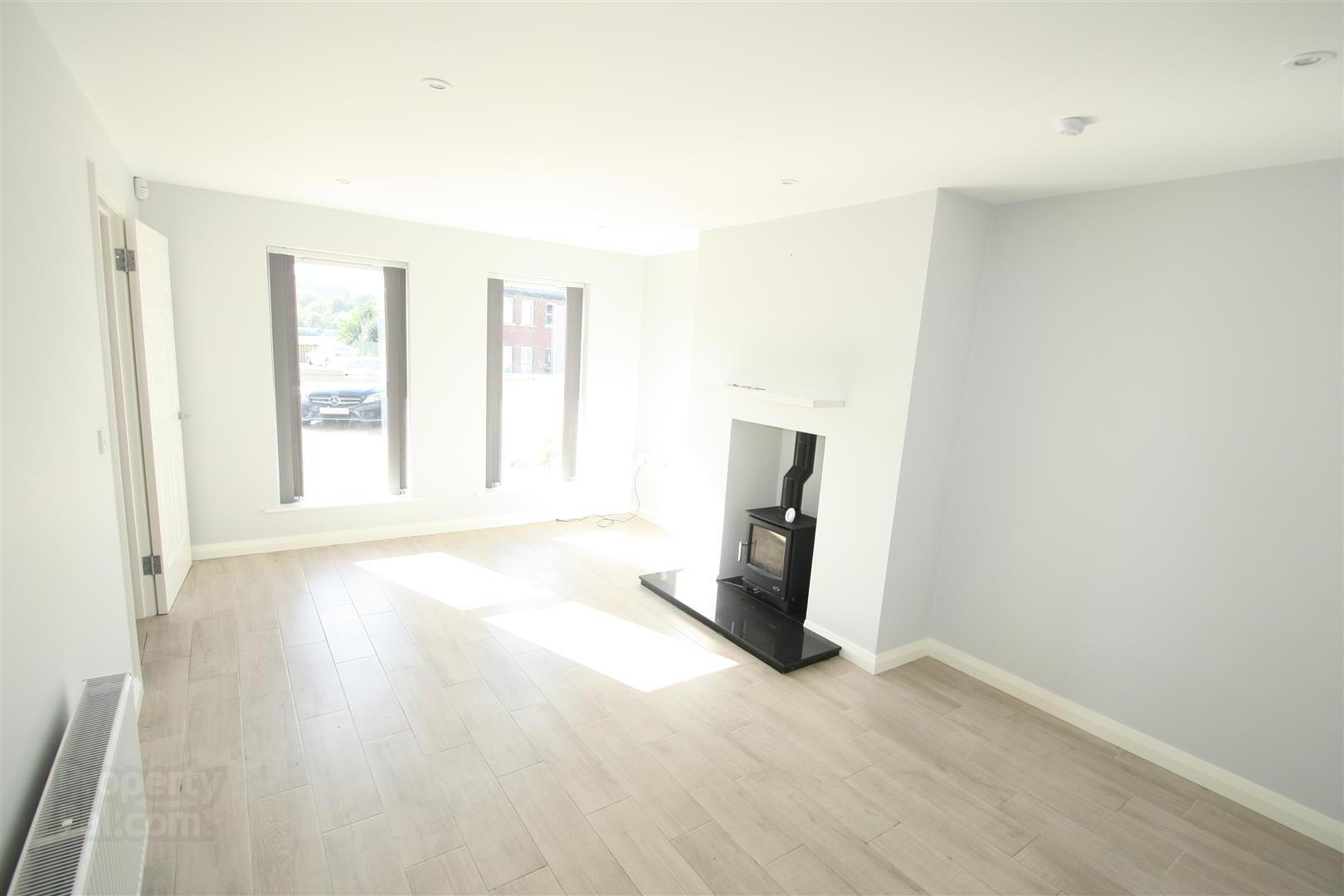


89 Millbank Grove,
Ballynahinch, BT24 8WQ
3 Bed Semi-detached House
Offers Around £229,950
3 Bedrooms
3 Bathrooms
1 Reception
Property Overview
Status
For Sale
Style
Semi-detached House
Bedrooms
3
Bathrooms
3
Receptions
1
Property Features
Tenure
Freehold
Energy Rating
Property Financials
Price
Offers Around £229,950
Stamp Duty
Rates
£1,044.69 pa*¹
Typical Mortgage

Features
- 3 Bedrooms incl.
- Master Ensuite
- Kitchen / Dining / Utility
- Living Room
- Cloakroom
- Family Bathroom
- Enclosed Rear Garden
- Popular Location
- Semi Detached Home
We are delighted to offer for sale this brand new semi semi detached home in this popular residential area in Ballynahinch. The modern turn key property comprises living room, modern fitted kitchen with dining area, sunroom, utility room, downstairs w.c, three bedrooms (master ensuite) and a family bathroom. This family home has only just been constructed so has all the benefits of a new build home and many added extras. Only on internal inspection will you truly appreciate the show house style feel along with the high specification of finish used throughout the kitchen, bathroom and living room. Outside the property further benefits from an extremely large garden ideal for those with a growing family. With no more new homes available in this development early viewing is a must!
- Entrance Hall
- Composite glazed front door leading to entrance hall, under stair storage.
- Cloakroom 6'9" x 3'3"
- White suite incorporating low flush wc, wash hand basin. Tiled flooring and splash area.
- Living Room 17'0" x 11'6"
- Multi fuel stove with granite hearth, wood laminate flooring.
- Dining/Kitchen 15'2" x 11'9"
- Rang of high and low level units incorporating integrated oven and hob, stainless steel cooker hood with extractor fan, integrated dishwasher, recess for American fridge freezer, stainless steel sink unit, Island unit, tiled flooring. Through to sunroom.
- Sunroom 12'0 x 10'0
- Double doors to rear.
- Utility Room 6'7" x 3'5"
- Plumbed for washing machine. Tiled flooring.
- First floor
- Access to roofspace.
- Bathroom 6'11" x 6'8"
- White suite comprising low flush wc, wash hand basin and panelled bath with overhead shower. Tiled splash area.
- Master Bedroom 14'8" x 11'6"
- Front facing room.
- Ensuite 11'6" x 4'8"
- White suite comprising pedestal wash hand basin, low flush wc, shower unit. Tiled splash area.
- Bedroom Two 11'10" x 11'7"
- Rear facing room.
- Bedroom Three 10'11" x 6'9"
- Front facing room.
- Outside
- Garden to front laid to lawn. Pavior driveway.
Enclosed garden to rear laid to lawn. Tiled patio area.




