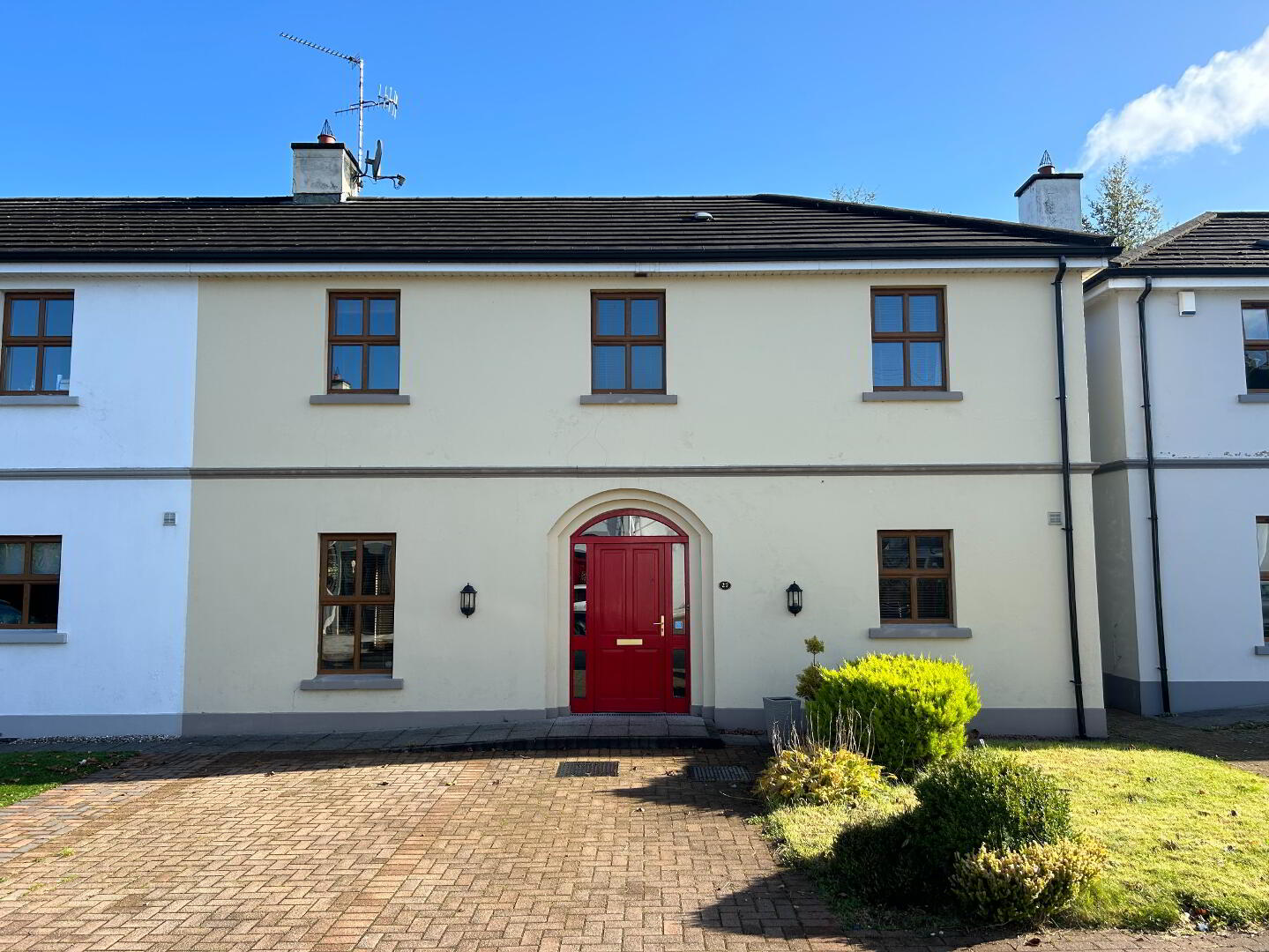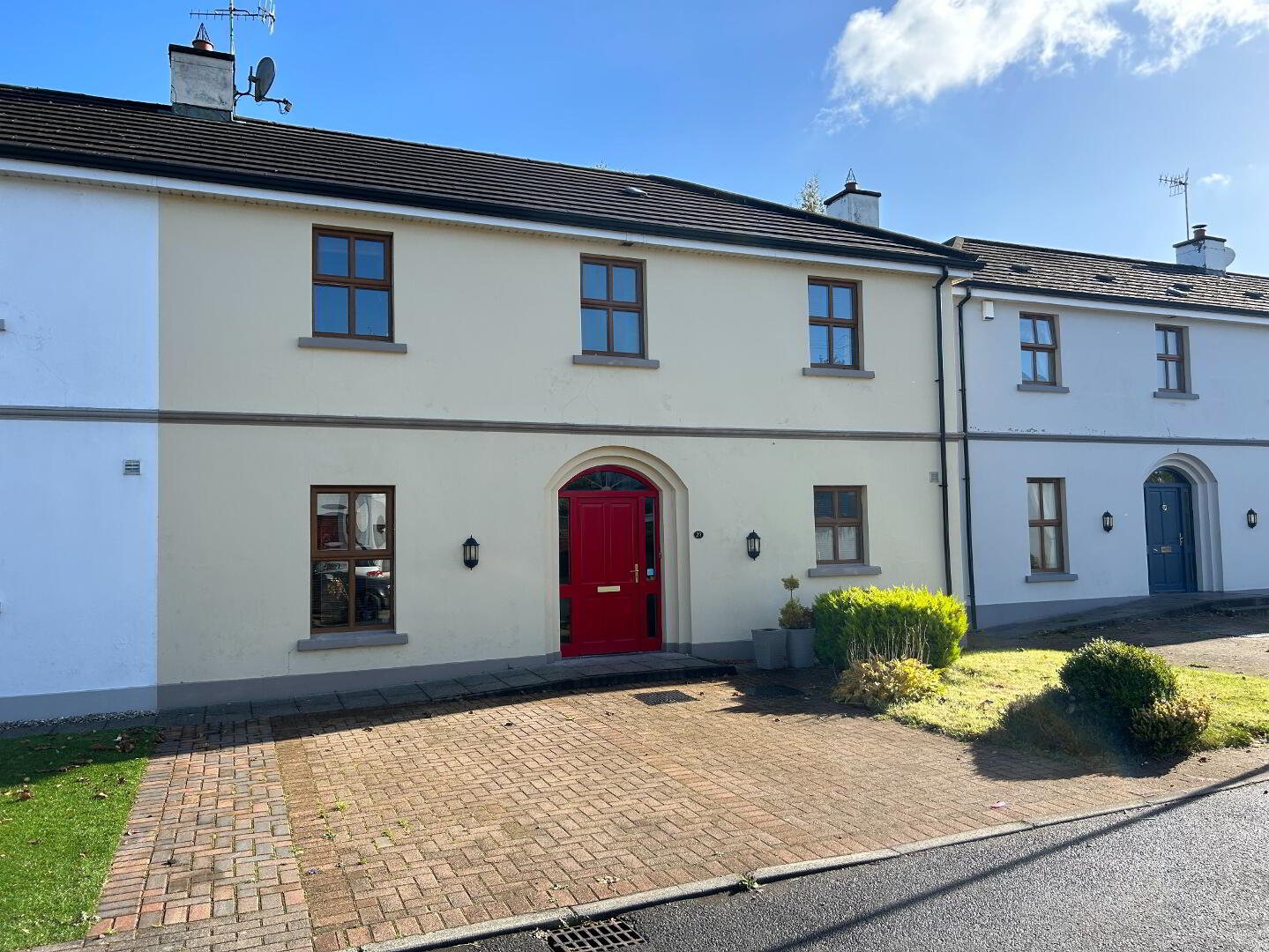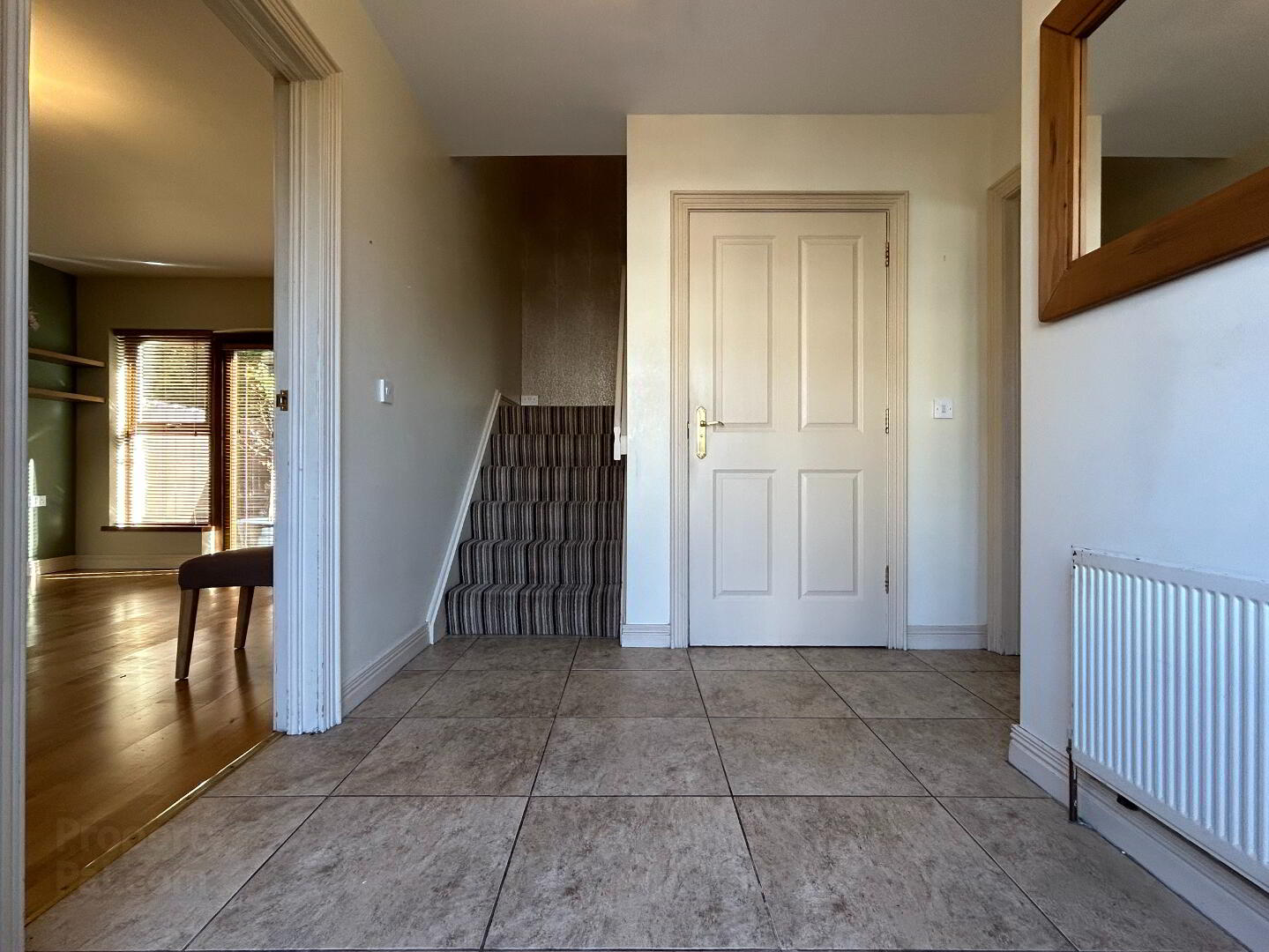


27 Dromdallagan,
Draperstown, Magherafelt, BT45 7EY
3 Bed End Townhouse
Offers Around £139,950
3 Bedrooms
3 Bathrooms
1 Reception
Property Overview
Status
For Sale
Style
End Townhouse
Bedrooms
3
Bathrooms
3
Receptions
1
Property Features
Tenure
Not Provided
Energy Rating
Heating
Oil
Broadband
*³
Property Financials
Price
Offers Around £139,950
Stamp Duty
Rates
£902.50 pa*¹
Typical Mortgage
Property Engagement
Views Last 7 Days
672
Views Last 30 Days
3,531
Views All Time
8,568

Features
- Beautiful Property
- High Specification Finish Throughout
- Excellent Town Location
- Three Spacious Double Bedrooms(One En-Suite)
- Large Reception Room With French Patio Doors
- Spacious Kitchen/Dining Area
- High Specification Kitchen
- W/C and Four-Piece Bathroom Suite
- Oil Fired Central Heating With Condensing Boiler
- uPVC Double Glazed Windows
- Driveway Parking For Two Vehicles
- Private Rear Garden With Paving
- Large Garden Room With Power Currently Separate Utility & Home Office
- Excellent First Time Buyer / Investment Opportunity
- No Onward Chain
McAteer Solutions Estate Agents are delighted to welcome this beautifully presented three-bedroom end townhouse in the highly desirable Dromdallagan Development in Draperstown. The property is situated between the towns of Magherafelt and Maghera and is the ideal base for commuters. The nearby towns of Magherafelt, Maghera and Tobermore collectively provide a variety of shopping, educational and leisure facilities; with Belfast International airport just a 40-minute drive away.
Finished to an excellent standard both inside and out, the property comprises of three spacious bedrooms (one en-suite), W/C and large family bathroom with high-quality sanitary ware. In addition to the main living room the property comprises of a large open plan kitchen / dining area.
Externally this property benefits from a large brick paved driveway suitable for two vehicles parking, small piece of lawn and floral bed. An enclosed rear garden with countryside views complete with paving, boundary fencing and exterior sockets. A large garden room currently converted into utility room with low and high rise units, power supply, carpet flooring and separate home office with carpet flooring and power supply.
The property consists of the following:
Entrance Hall: Spacious entrance hall with tile flooring leading to carpet stairwell. Measurements: 3.25m x 2.65m.
Living Room: Bright, spacious living room with laminate flooring, open fire with tiled hearth and wooden surround, tastefully decorated throughout with French Door access to rear patio. Measurements: 5.67m x 2.98m.
Kitchen/Dining Room: A spacious kitchen / dining area with tile flooring throughout, solid wooden low and high rise units with laminate worktop. Integrated appliances include; fridge/freezer, dishwasher, 4-ring hob, oven and washing machine with French patio doors leading to the enclosed back yard with patio area. Measurements: 5.67m x 2.98m.
Store: Storage area with the kitchen area with bespoke cupboard space. Measurements: 0.95m x 2m.
W/C: Two-piece white bathroom suite. Measurements: 1.56m x 1.18m.
First Floor:
Landing Area: Spacious landing area with carpet flooring.
Master Bedroom with En-Suite: A bright, spacious double bedroom with laminate flooring, built in wardrobes and en-suite. Bedroom measurements: 3.47m x 4.65m. En-Suite: Three-piece en-suite with electric shower. Measurements: 2.77m x 0.91m.
Bedroom 2: A spacious front facing double bedroom with laminate flooring and built in furniture. Measurements: 2.78m x 3.57m.
Bedroom 3: A spacious rear facing bedroom with laminate flooring and built-in furniture. Measurements: 2.81m x 3m.
Bathroom: A large four-piece bathroom suite with bath and electric shower. Measurements: 2.25m x 2.65m.
Store 1: Shelved for storage. Measurements: 0.70m x 0.58m.
Store 2: Shelved for storage. Measurements: 0.78m x 1.58m.
Exterior: Externally this property benefits from a large brick paved driveway suitable for two vehicles parking, small piece of lawn and floral bed. An enclosed rear garden with countryside views complete with paving, boundary fencing and exterior sockets. A large garden room currently converted into utility room with low and high rise units, power supply, carpet flooring and separate home office with carpet flooring and power supply.
If you would like to arrange a viewing of this property. Please contact McAteer Solutions Estate Agents Toomebridge office on 02879659444.
www.mcateersolutions.co.uk





