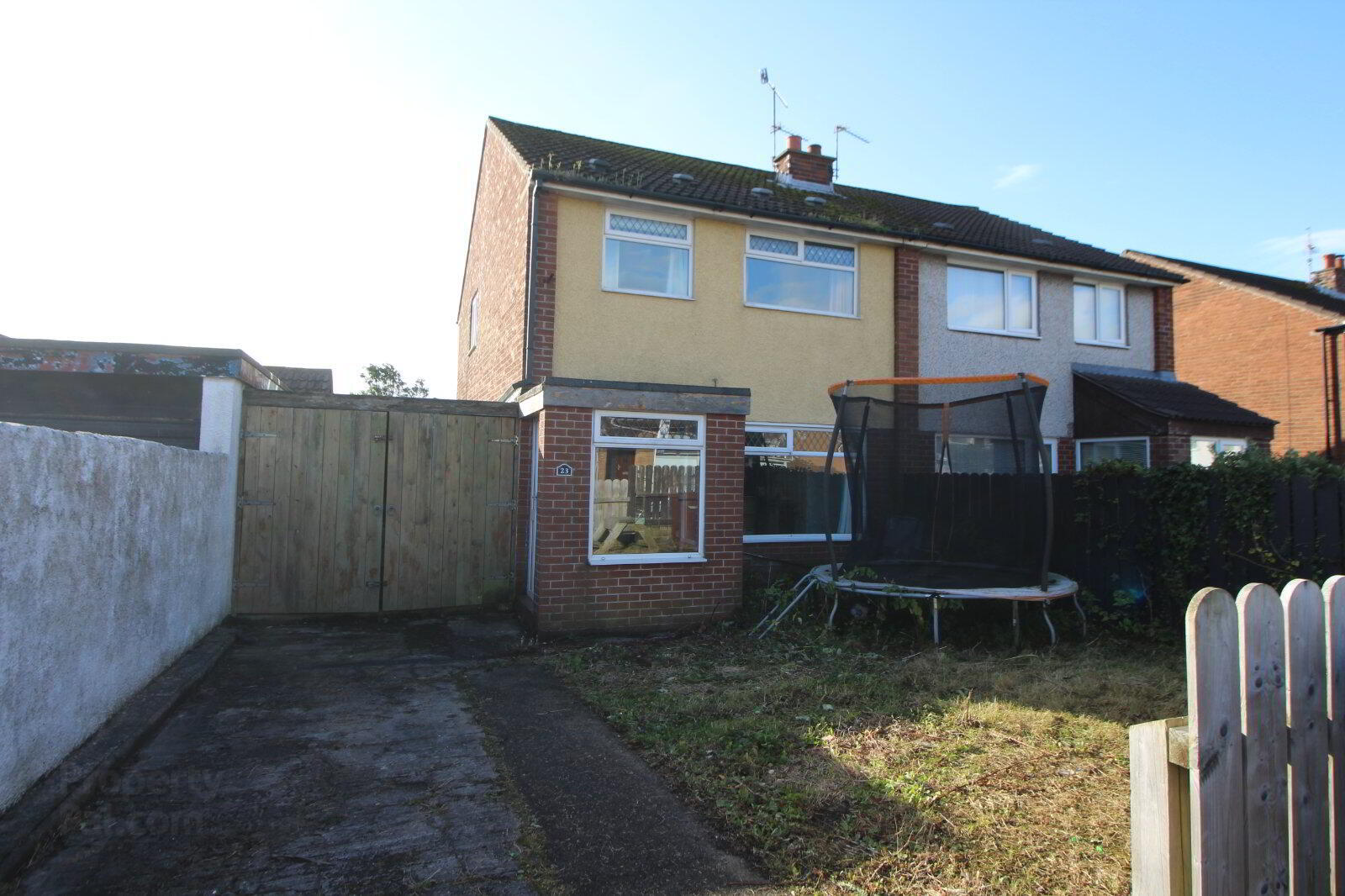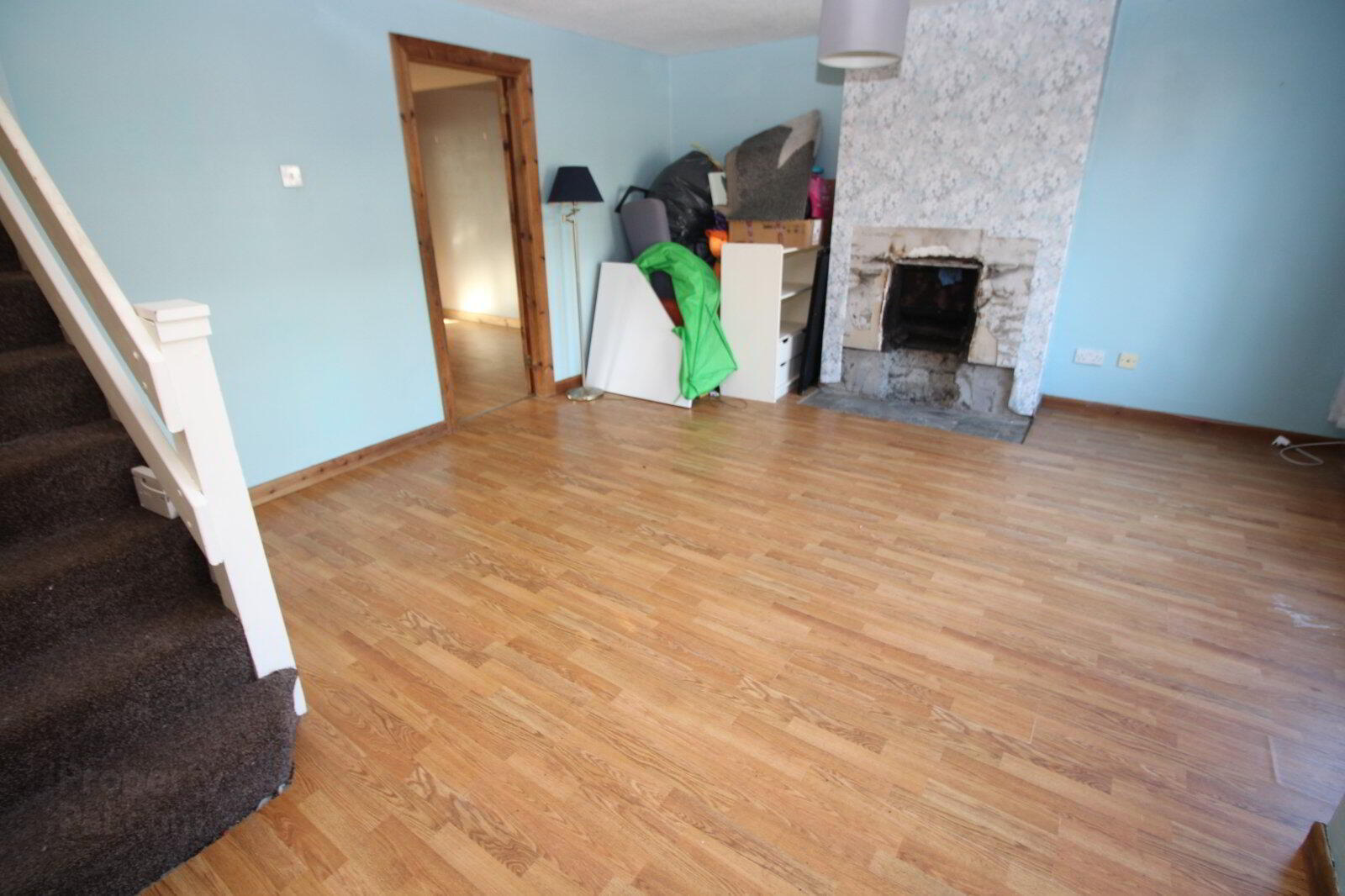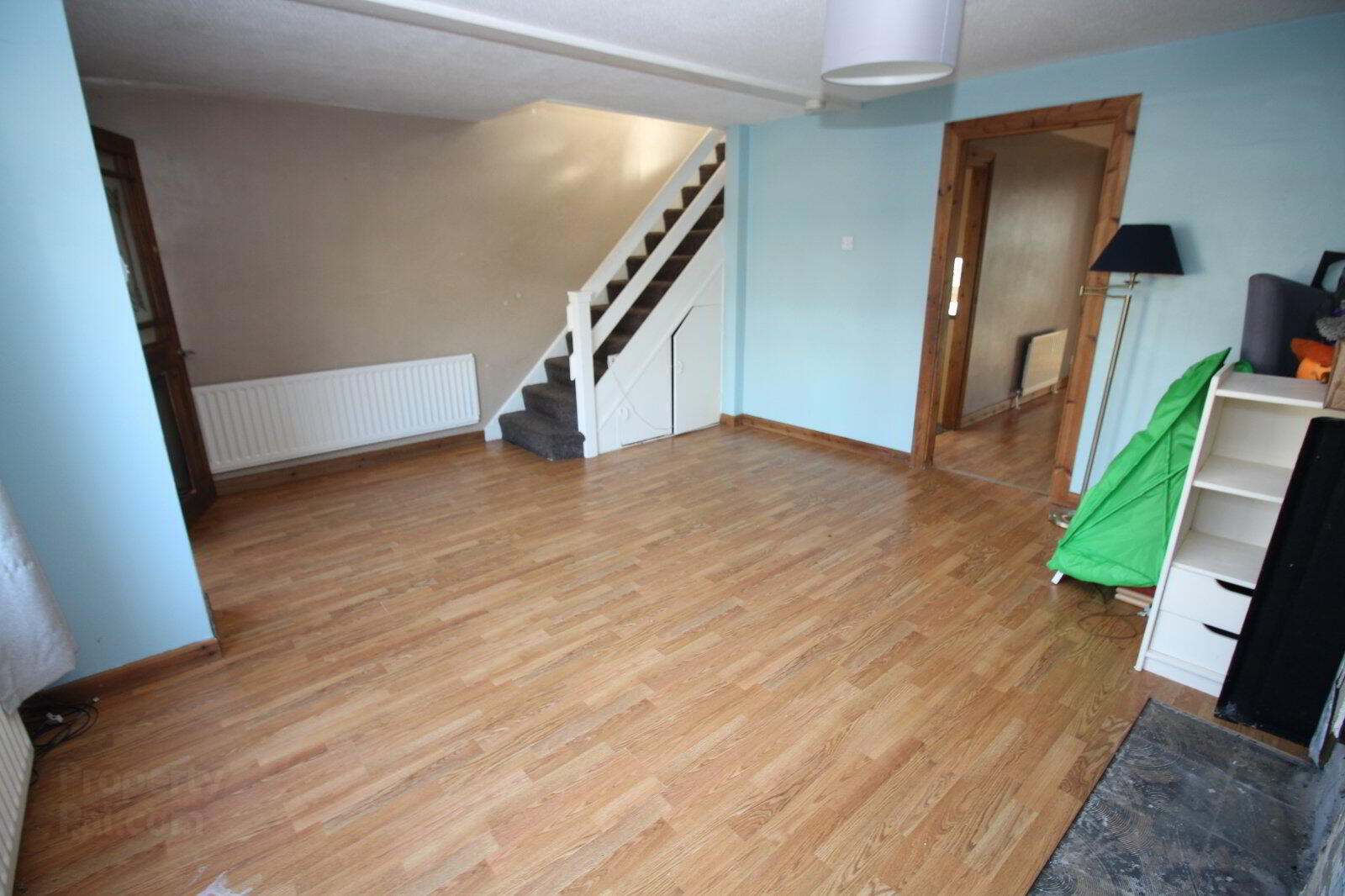


23 Windermere Road,
Carrickfergus, BT38 7JR
3 Bed Semi-detached House
Offers Around £120,000
3 Bedrooms
1 Bathroom
3 Receptions
Property Overview
Status
For Sale
Style
Semi-detached House
Bedrooms
3
Bathrooms
1
Receptions
3
Property Features
Tenure
Not Provided
Energy Rating
Broadband
*³
Property Financials
Price
Offers Around £120,000
Stamp Duty
Rates
£878.65 pa*¹
Typical Mortgage
Property Engagement
Views Last 7 Days
432
Views Last 30 Days
1,691
Views All Time
14,425

Features
- Semi Detached Property
- Lounge And Separate Dining Room
- Well Fitted Kitchen
- Three Bedrooms
- White Bathroom Suite
- Oil Fired Central Heating System
- Double Glazed Windows
- Enclosed Rear Garden
- No Ongoing Chain
Semi detached property ideally suited to both the first time buyer and young family situated in a popular residential location close to local schooling. No ongoing chain.
The internal layout offers lounge, dining area, well fitted kitchen, three bedrooms and a white bathroom suite. Benefiting from an oil fired central heating system, double glazed windows, enclosed rear garden, driveway parking and car port. Recent experience has proven a high demand for properties in this area, an early viewing appointment is strongly advisable.
Public Notice
23 Windermere Road, Carrickfergus, BT38 7JR
We advise that an offer has been made for the above property in the sum of £123,000. Any persons wishing to increase on this offer should notify Reeds Rains Estate Agents of their best offer prior to exchange of contracts.
Reeds Rains 02893351727
- Entrance Porch
- Lounge
- 4.98m x 4.32m (16'4" x 14'2")
Square arch to dining area. - Dining Area
- 3.68m x 2.6m (12'1" x 8'6")
Laminate wood strip floor. Access to; - Sunroom
- 3.18m x 2.57m (10'5" x 8'5")
Wood laminate floor. - Kitchen
- 3.86m x 2.29m (12'8" x 7'6")
Range of fitted high and low level units. One and a half bowl stainless steel sink unit with mixer tap. Five ring gas Rangemaster cooker and oven. Plumbed for washing machine. Part tiled walls. Door to rear garden. - First Floor Landing
- Access to floored roofspace.
- Bedroom 1
- 3.15m x 2.92m (10'4" x 9'7")
Built in mirror slide robes. - Bedroom 2
- 4m x 2.87m (13'1" x 9'5")
- Bedroom 3
- 3.12m x 1.98m (10'3" x 6'6")
- Bathroom
- White suite comprising 'P' shaped panelled bath with shower over, pedestal wash hand basin and low flush wc. PVC panel walls and ceiling.
- Front Garden
- Laid in lawn.
- Rear Garden
- Enclosed rear garden in mature shrubs and trees.
- Driveway Parking
- Car port.
- Services & Appliances
- Please note we have not tested any services or appliances at this property.
- CUSTOMER DUE DILIGENCE
- As a business carrying out estate agency work, we are required to verify the identity of both the vendor and the purchaser as outlined in the following: The Money Laundering, Terrorist Financing and Transfer of Funds (Information on the Payer) Regulations 2017 - https://www.legislation.gov.uk/uksi/2017/692/contents To be able to purchase a property in the United Kingdom all agents have a legal requirement to conduct Identity checks on all customers involved in the transaction to fulfil their obligations under Anti Money Laundering regulations. We outsource this check to a third party and a charge will apply of £20 + Vat for each person.







