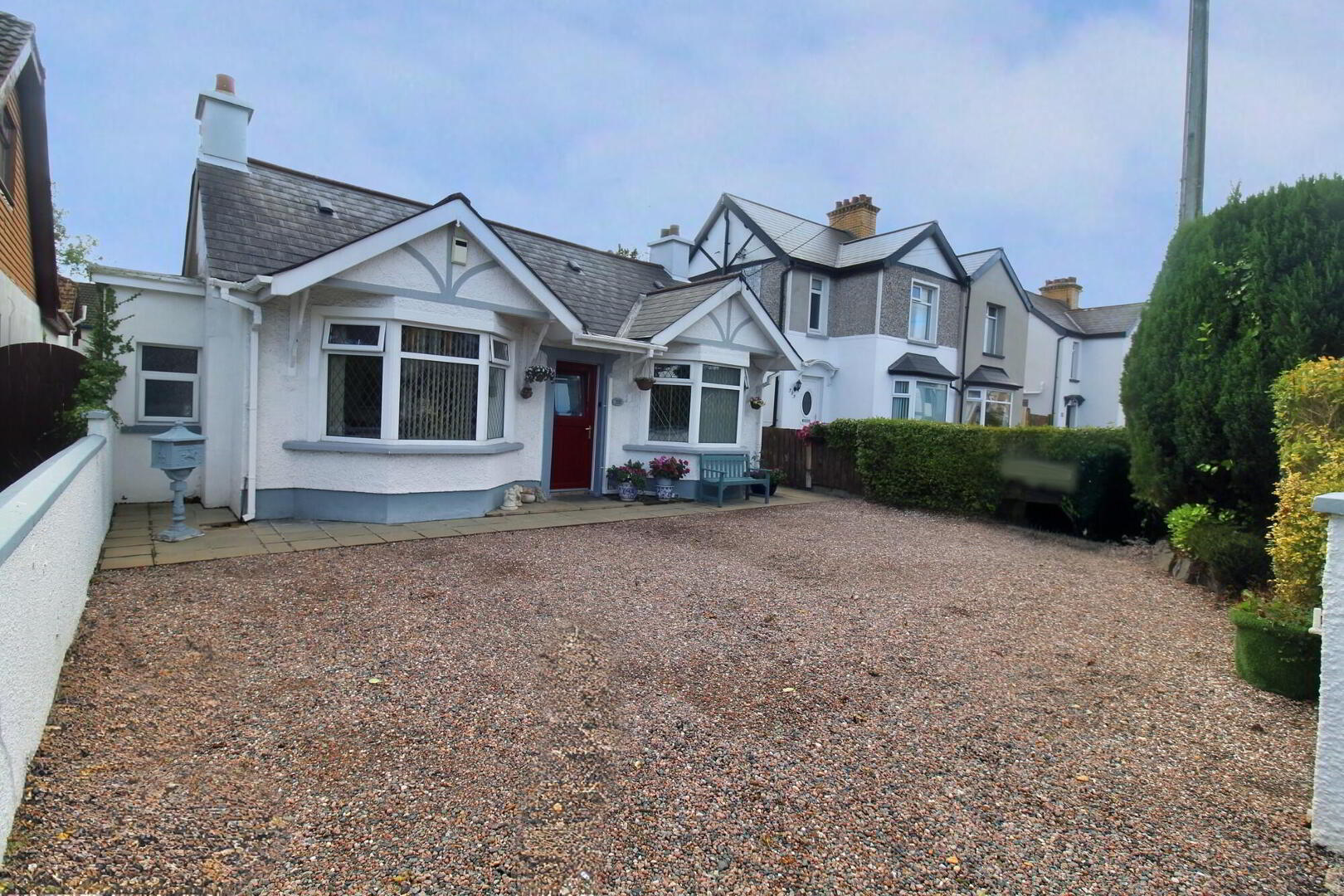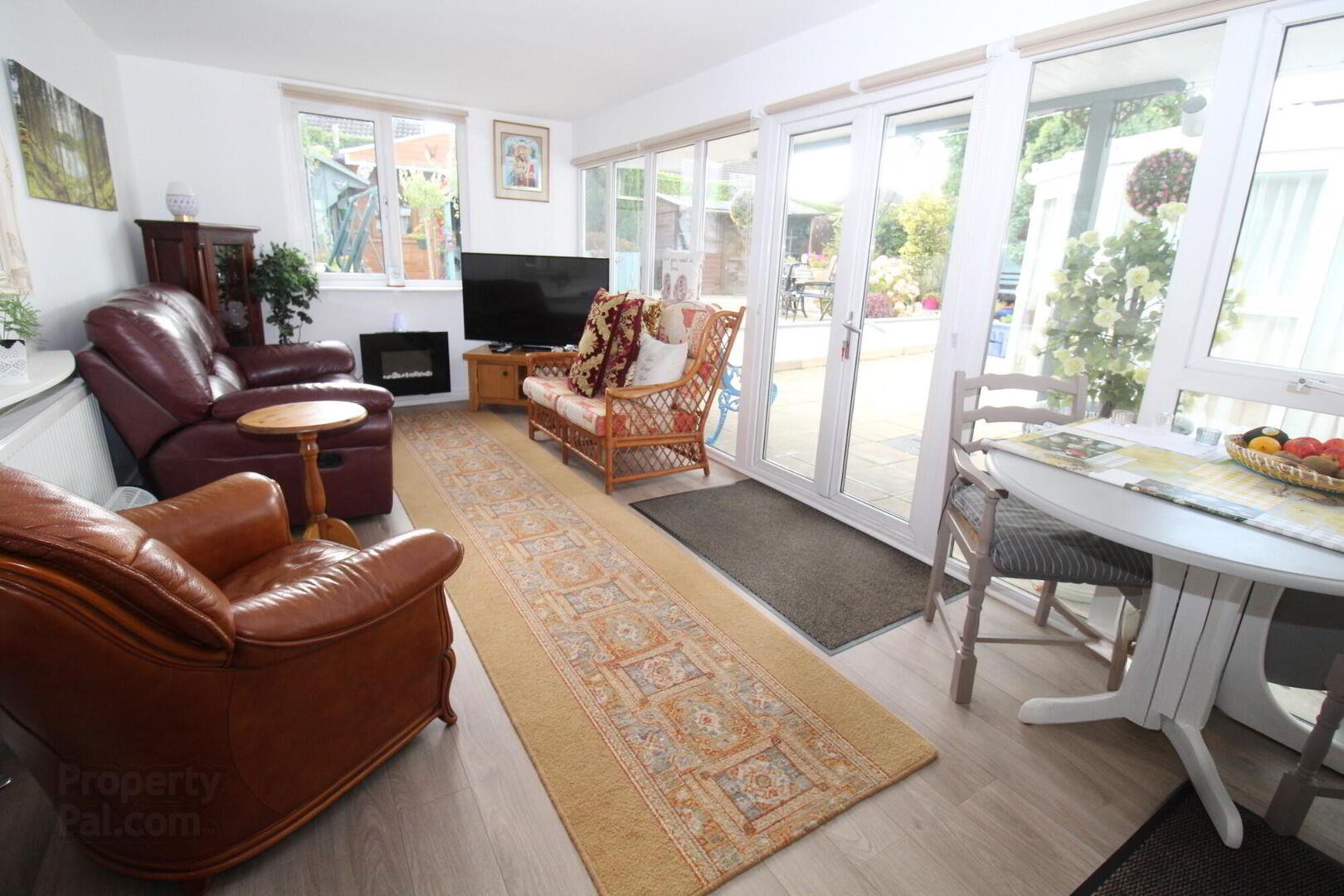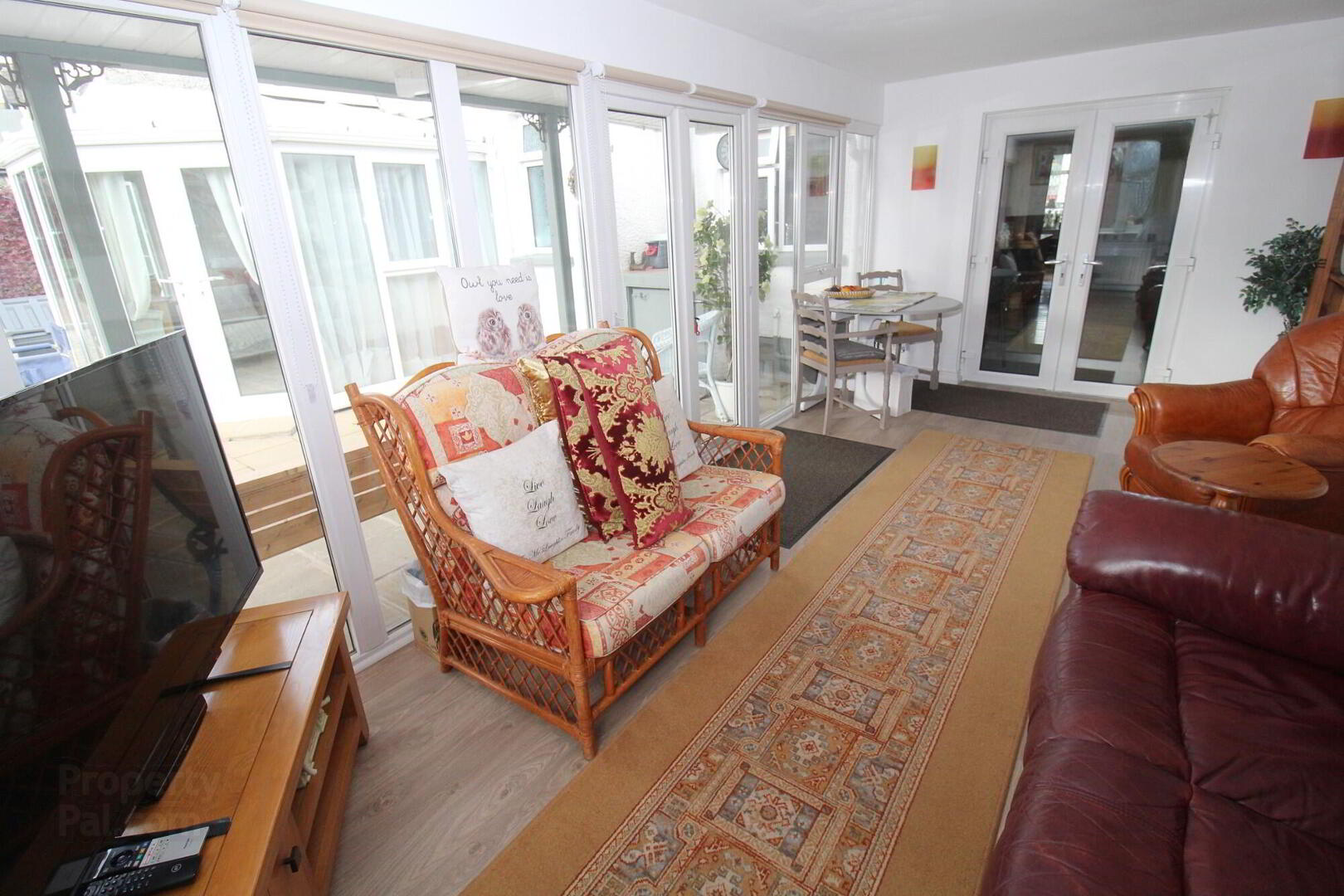


391 Old Belfast Road,
Bangor, BT19 1RB
3 Bed Detached Bungalow
Sale agreed
3 Bedrooms
2 Bathrooms
3 Receptions
Property Overview
Status
Sale Agreed
Style
Detached Bungalow
Bedrooms
3
Bathrooms
2
Receptions
3
Property Features
Tenure
Not Provided
Heating
Oil
Broadband
*³
Property Financials
Price
Last listed at Asking Price £260,000
Rates
£1,050.75 pa*¹
Property Engagement
Views Last 7 Days
399
Views Last 30 Days
2,324
Views All Time
11,482

Features
- Superb detached bungalow
- Recently updated & modernised
- Contemporary kitchen
- Three well proportioned bedrooms
- Landscaped rear garden
- uPVC double glazing & OFCH
- Chain free purchase
This lovely, detached bungalow has been well maintained and updated in recent years to create a beautifully presented home and gardens. Great attention to detail has been paid in the renovation of this property and it includes a new kitchen, luxury shower room and bright sunroom overlooking the landscaped garden.
The property offers versatile accommodation with the ability to maximise its potential as a three bedroom house or, alternatively, create extra reception space instead. Located in a convenient residential area on the outskirts of Bangor, the property benefits from easy access to Bangor city centre and Springhill shopping centre. Belfast city centre is just a short commute away.
Ground floor
- Entrance hall
- With tiled floor and hotpress.
- Living room
- 3.76m x 3.2m (12' 4" x 10' 6")
With bay window, feature fireplace, wood burner and real wood floor. - Snug
- 6.14m x 2.65m (20' 2" x 8' 8")
With real wood floor. Open to... - Kitchen
- Contemporary fully fitted kitchen with breakfast bar for informal dining. The kitchen has been fitted with both high and low level units for an abundance of storage and space for American style fridge freezer and range cooker. The kitchen has been finished with double drainer stainless steel sink and French doors to the sunroom.
- Sunroom
- 5.52m x 2.98m (18' 1" x 9' 9")
With laminate floor and French doors to rear garden. - Bedroom 1
- 4.02m x 3.3m (13' 2" x 10' 10")
With real wood floor and French doors to conservatory. - Ensuite shower room
- With electric shower and vanity unit. The shower room has been finished with tiled floor and heated towel rail.
- Conservatory
- 3.06m x 3.06m (10' 0" x 10' 0")
With tiled floor and French doors to rear garden. - Bedroom 2
- 3.7m x 3.32m (12' 2" x 10' 11")
Double bedroom with bay window and vinyl floor. - Bedroom 3
- 3.32m x 3.2m (10' 11" x 10' 6")
Double bedroom with built in mirrored wardrobes and laminate floor. Currently used as dressing room. - Shower room
- With walk in shower, vanity unit and low flush WC. The shower room is finished with partially tiled walls, tiled floor and heated towel rail.
Roofspace
- Floored roofspace for storage, accessed by slingsby ladder.
Exterior
- Enclosed front garden with pebbled driveway for off street parking.
Landscaped rear garden laid in lawn with patio area and decked area.
Garden Room
Timber frame structure used as a utility room, with high and low units, stainless steel single drainer sink and plumbing for washing machine and tumble dryer. Separate low flush WC.




