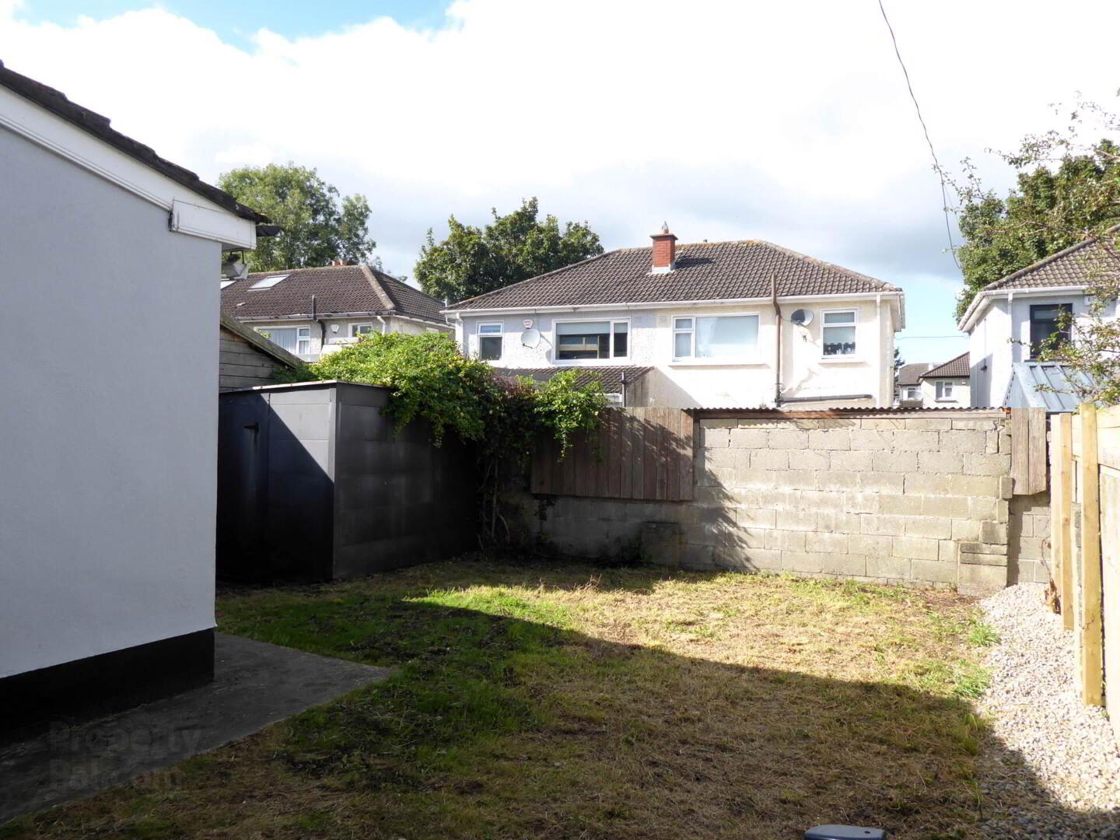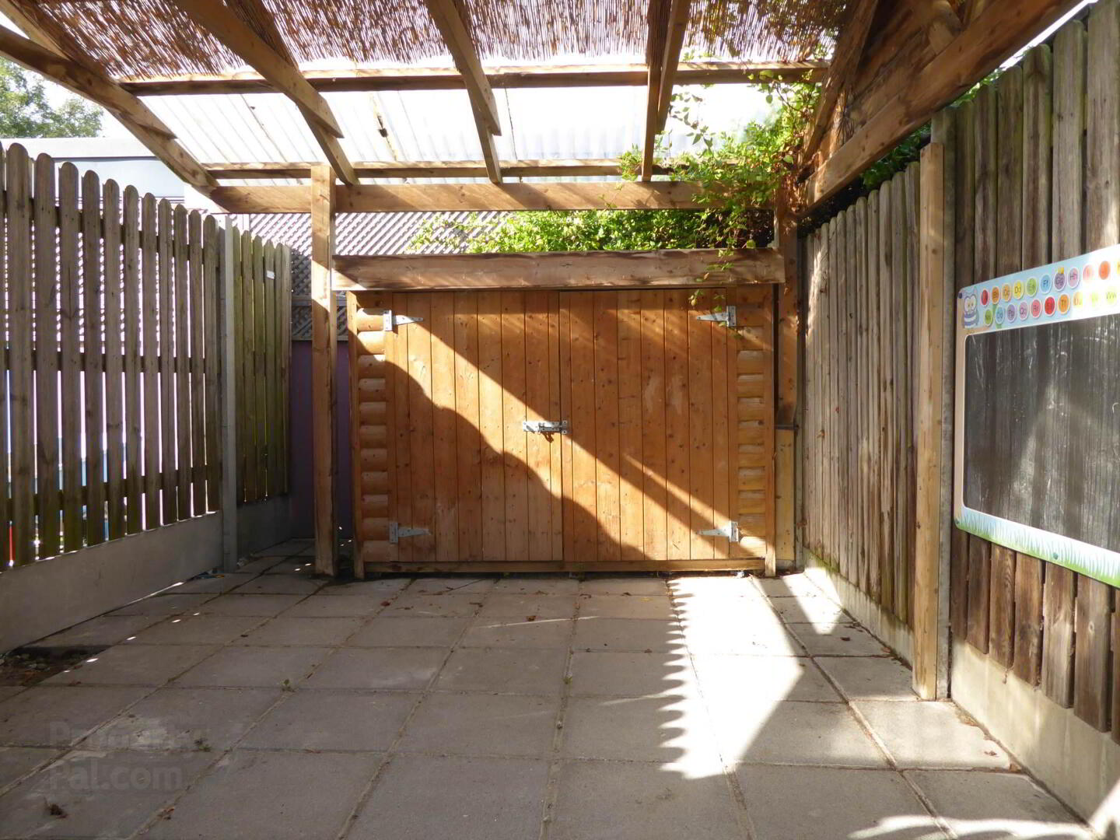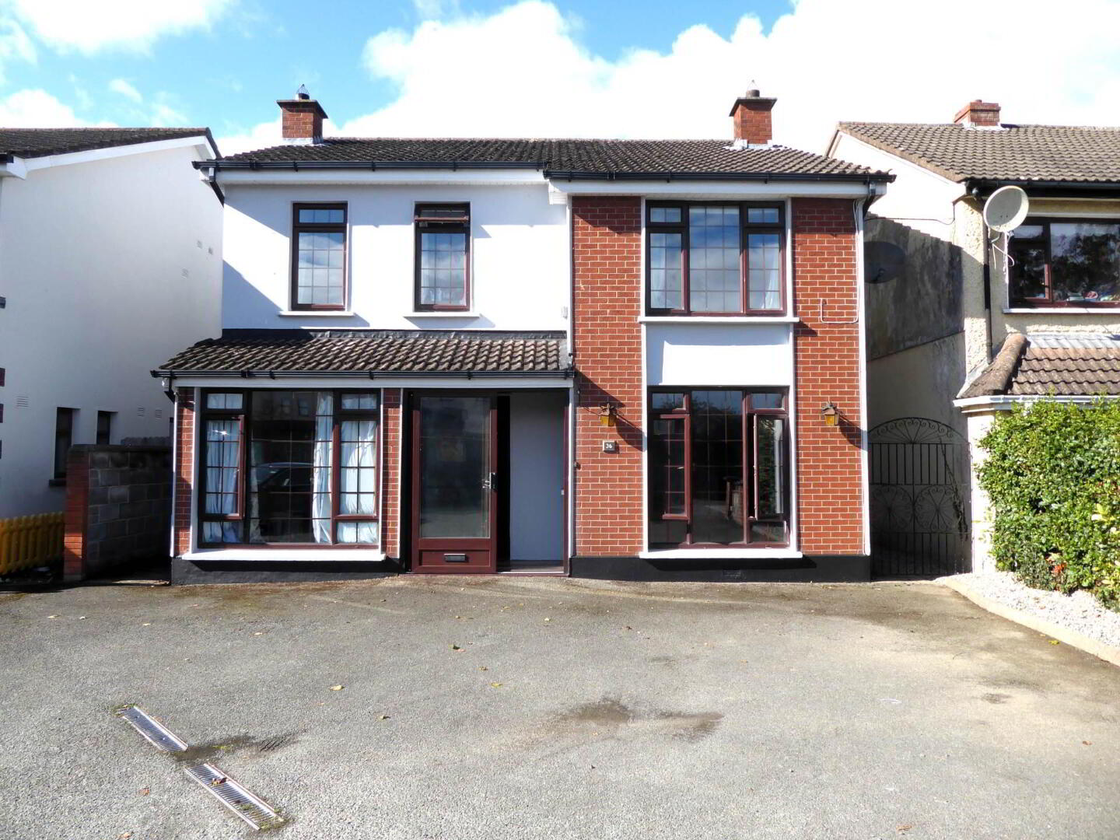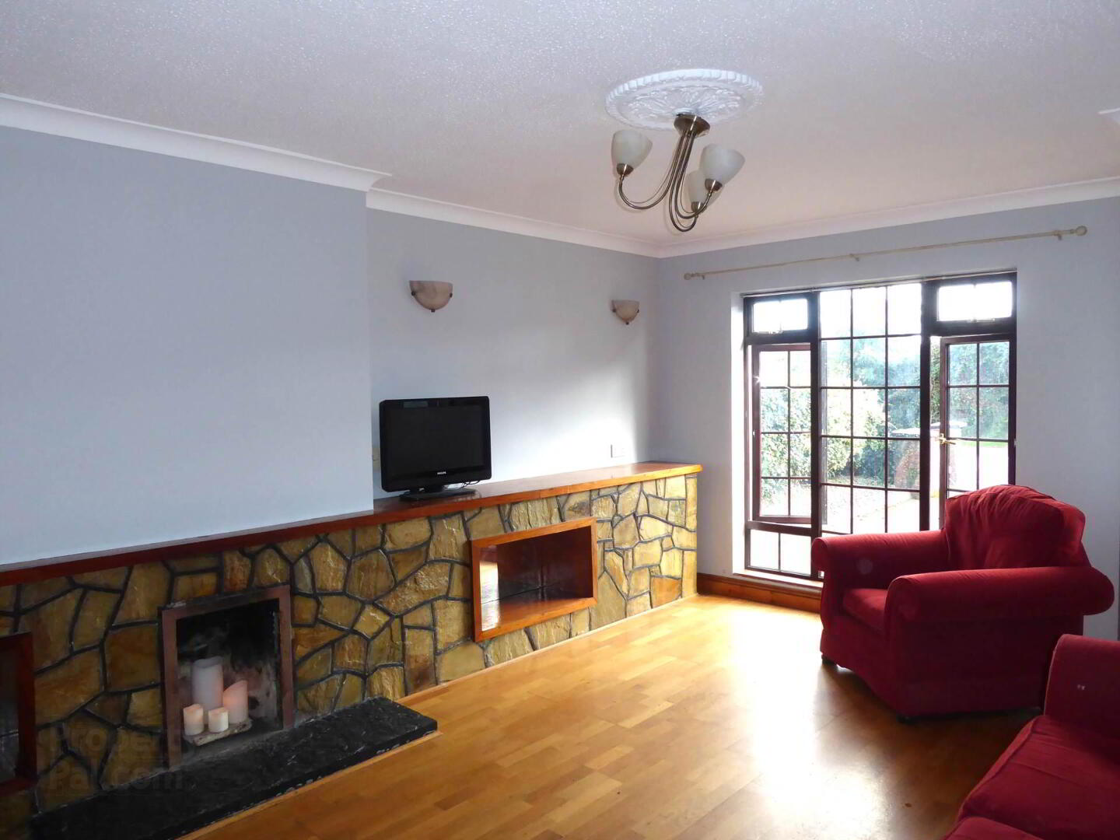36 Hillcrest Grove,
Lucan, K78YY49
4 Bed Detached House
Sale agreed
4 Bedrooms
3 Bathrooms
1 Reception
Property Overview
Status
Sale Agreed
Style
Detached House
Bedrooms
4
Bathrooms
3
Receptions
1
Property Features
Tenure
Freehold
Energy Rating

Heating
Gas
Property Financials
Price
Last listed at Guide Price €450,000
Rates
Not Provided*¹
Property Engagement
Views Last 7 Days
16
Views Last 30 Days
68
Views All Time
254
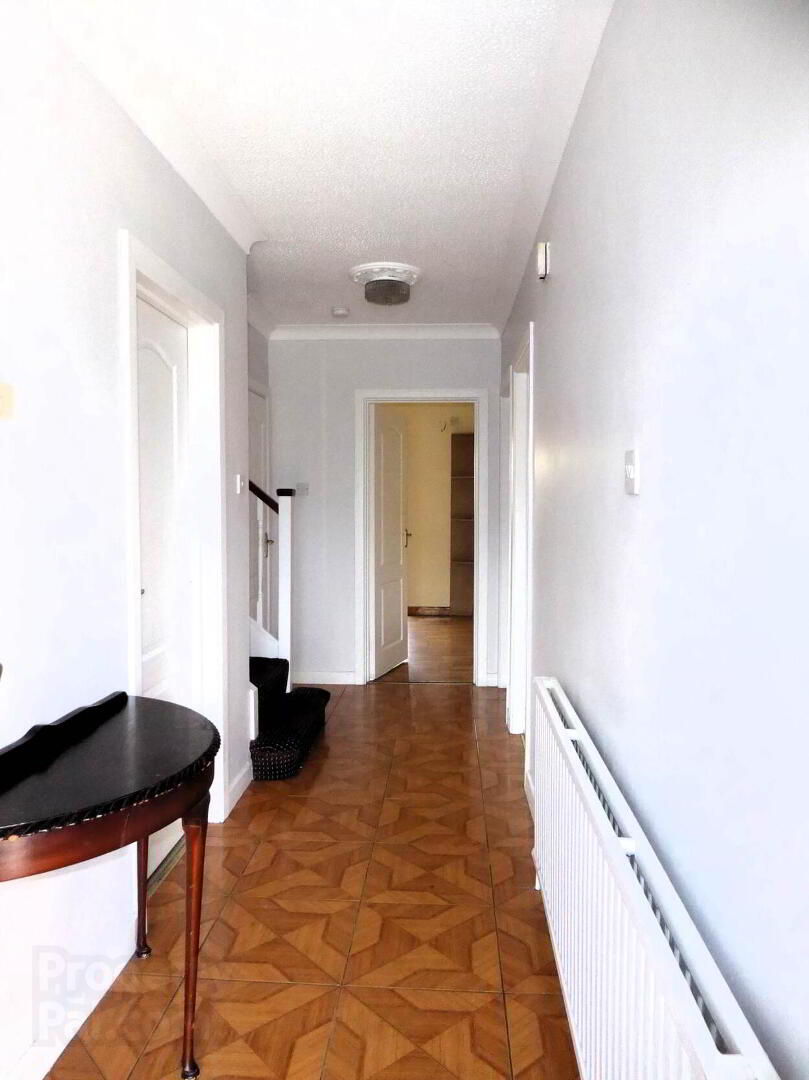
Features
- Excellent potential
- Cul-de-Sac location
- Adjacent to the N4 and Lucan Shopping Centre
- Four bedroom detached property
- Gas fired central heating
- Double glazed windows
- Off street parking
Number 36 enjoys a quiet end of cul -de -sac location and comes with double glazed windows, gas fired central heating and off street parking. Although in need of upgrading the bright and spacious accommodation offers huge potential measuring approx. 168m2 / 1,808 Sq. Ft. comprising of entrance hall, living room, dining room, kitchen/diner, study/office, four bedrooms (primary with en suite) and main bathroom. Viewing is advised and is by appointment only through our Dunboyne office on 01 825 5222.
ENTRANCE HALL - 5.08m (16'8") x 1.27m (4'2") : 6.45 sqm (69 sqft)
Enter from storm porch to hall with tiled floor and shower room.
LIVING ROOM - 5.24m (17'2") x 3.95m (13'0") : 20.70 sqm (223 sqft)
Spacious living room with feature fireplace with open fire, picture window and wood flooring.
KITCHEN - 4.62m (15'2") x 3.09m (10'2") : 14.28 sqm (154 sqft)
Open plan with a range of eye and floor level units, tiled surround, access to rear garden and tiled flooring.
DINING AREA - 3.79m (12'5") x 2.18m (7'2") : 8.26 sqm (89 sqft)
Open plan to the kitchen with wood effect flooring.
DINING ROOM - 4.05m (13'3") x 3.95m (13'0") : 16.00 sqm (172 sqft)
Currently in use as a bedroom with picture window overlooking the rear garden.
STUDY/OFFICE - 4.32m (14'2") x 2.2m (7'3") : 9.50 sqm (102 sqft)
Currently in use as a bedroom with picture window.
SHOWER ROOM
Fully tiled with wc, whb and electric shower.
BEDROOM ONE - 4.36m (14'4") x 3.76m (12'4") : 16.39 sqm (176 sqft)
Primary bedroom with en suite, built in wardrobes and laminate flooring.
BEDROOM TWO - 4.02m (13'2") x 2.83m (9'3") : 11.38 sqm (122 sqft)
Double room with built in wardrobes and laminate flooring.
BEDROOM THREE - 3.28m (10'9") x 3m (9'10") : 9.84 sqm (106 sqft)
Double room located to the front of the property with built in wardrobe and laminate flooring.
BEDROOM FOUR - 3.02m (9'11") x 2.8m (9'2") : 8.46 sqm (91 sqft)
Double room situated to the rear with built in wardrobes and laminate flooring.
BATHROOM - 3.09m (10'2") x 1.97m (6'6") : 6.09 sqm (66 sqft)
Fully tiled main bathroom with wc, whb, bath and elecric shower.
GARDEN
Private rear garden laid to lawn with side entrance, shed and covered patio area.
Notice
Please note we have not tested any apparatus, fixtures, fittings, or services. Interested parties must undertake their own investigation into the working order of these items. All measurements are approximate and photographs provided for guidance only.

