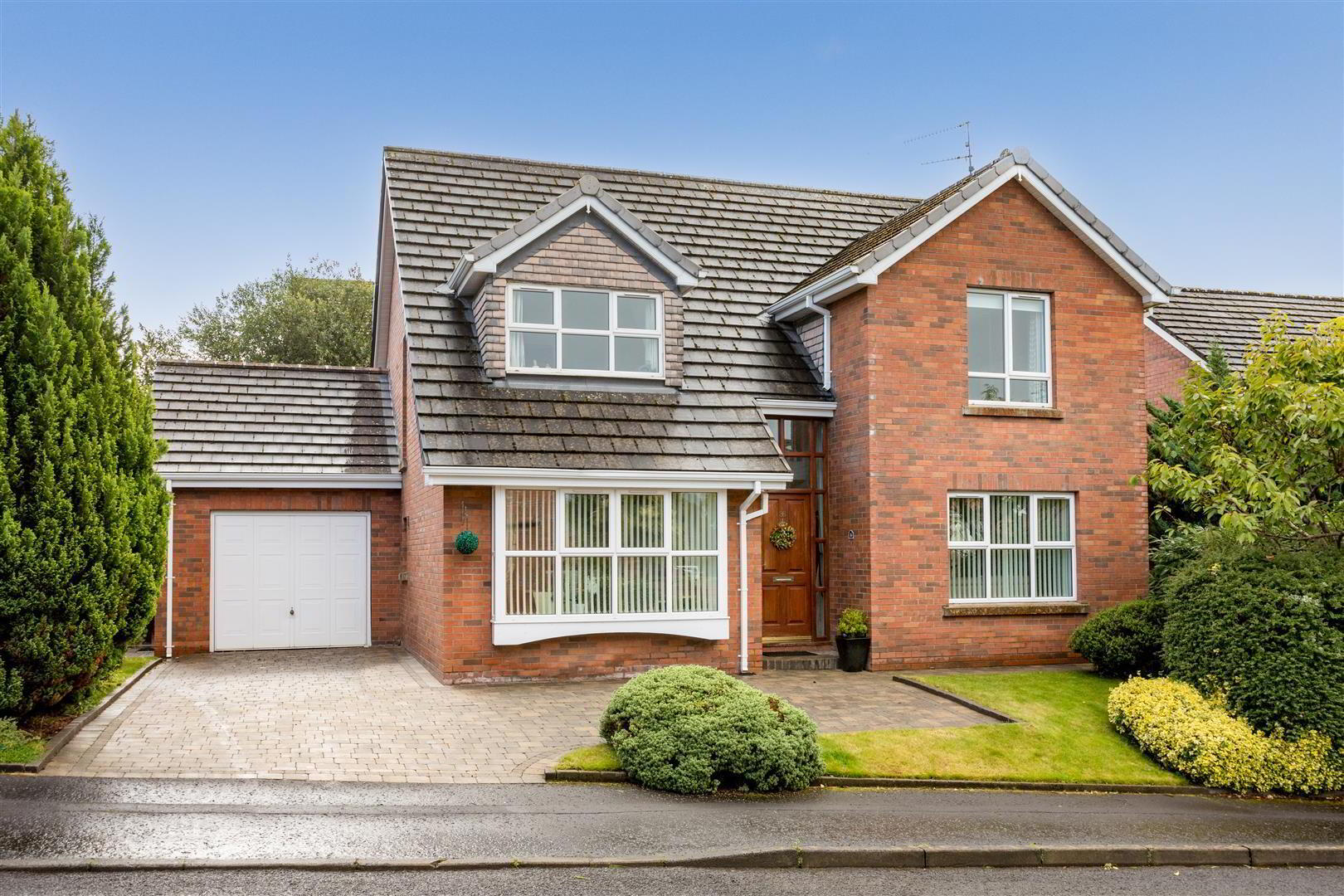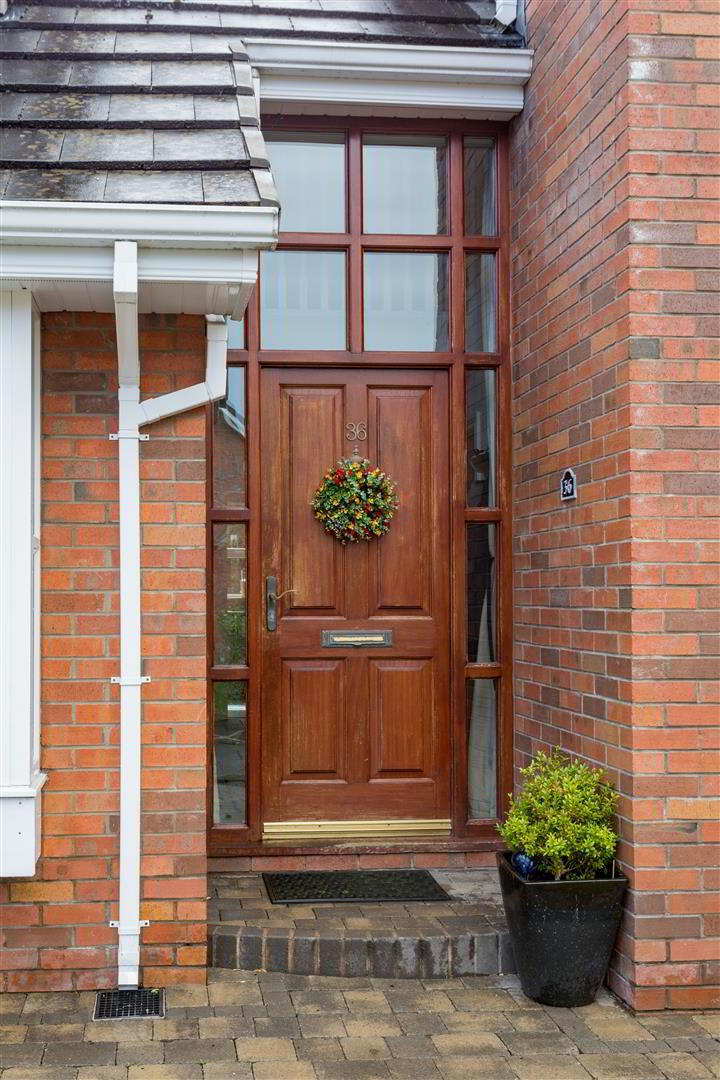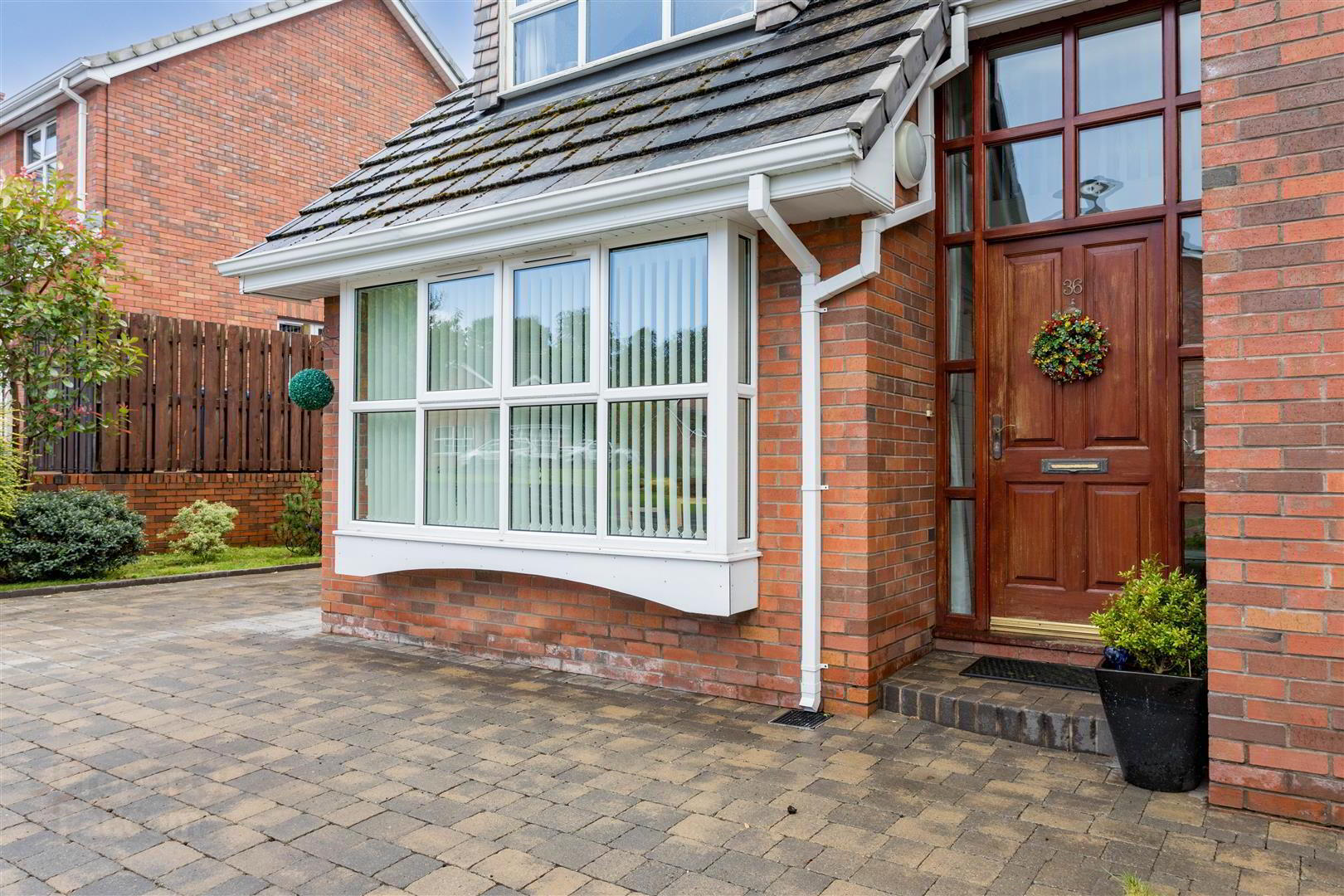


36 Greenvale Avenue,
Antrim, BT41 1ST
5 Bed Detached House
Sale agreed
5 Bedrooms
2 Bathrooms
3 Receptions
Property Overview
Status
Sale Agreed
Style
Detached House
Bedrooms
5
Bathrooms
2
Receptions
3
Property Features
Tenure
Freehold
Energy Rating
Broadband
*³
Property Financials
Price
Last listed at Offers Over £259,950
Rates
£1,598.80 pa*¹
Property Engagement
Views Last 7 Days
88
Views Last 30 Days
294
Views All Time
12,512

Features
- Spacious entrance hall with fully tiled floor and staircase to first floor gallery landing / Ground floor W/C
- Lounge with feature "Inglenook" style fireplace and inset free-standing multi-fuel stove / Solid light oak floor
- Dining room with box window and solid light oak floor / Living room with sun annex and PVC double glazed French doors to rear
- Kitchen with informal dining area / Full range of modern off white coloured "Shaker" style high and low level units
- Integrated oven, hob, dishwasher, fridge and freezer / Feature 6 seater island with polished granite worksurface and low level storage
- Four well proportioned first floor bedrooms / Master with ensuite
- Bathroom with luxury white suite to include fully tiled shower cubicle with power shower
- Second floor study landing with built-in storage and separate W/C / Bedroom 5 with stunning views over Antrim town to the Sperrins
- Converted attached garage suitable for home office or gym / Utility room with full range of built-in units
- PVC double glazed windows and French doors / Oil-fired central heating / Tegula brick driveway to front / Enclosed and landscaped gardens to rear
In short this beautifully appointed home is likely to satisfy the wish list of even the most discerning purchaser whether looking for extensive accommodation for the larger family or choosing to work from home.
Early viewing very strongly recommended.
- FEATURES
- ACCOMMODATION
- Hardwood 4 panel entrance door with double height side and top lights to:-
- ENTRANCE HALL
- Fully tiled floor. Double radiator. Staircase to first floor gallery landing with moulded hand rail and turned balustrading.
- GROUND FLOOR W/C
- Modern white suite comprising push button low flush W/C and pedestal wash hand basin with "monobloc" mixer taps. Extractor fan. Fully tiled floor. Single radiator.
- LOUNGE 16'7 x 11'11
- "Inglenook" style fireplace with reclaimed brick back, pitch pine beam mantle and slate effect tiled hearth. Free-standing multi fuel stove. Solid light oak floor laid in herringbone pattern. Double radiator. Dual aspect windows.
- DINING ROOM 11'7 x 10'11
- plus feature box window. Solid light oak floor laid in herringbone pattern. Double radiator.
- LIVING ROOM 16'6 x 10'9
- Into sun annex. Solid light oak floor in herringbone pattern. Dual aspect windows. PVC double glazed French doors to rear. Double radiator.
- KITCHEN WITH INFORMAL DINING 18'2 x 9'9
- Full range of off white "Shaker" style high and low level units with contrasting work surfaces. One and a quarter bowl single drainer stainless steel sink unit with mixer taps. Over window pelmet with low voltage downlights. Integrated 4 ring halogen hob with stainless steel pyramid style overhead extractor fan. Low level combination oven and grill. Integrated dishwasher and fridge freezer. Feature lift up door units for concealed television and microwave (appliances not included). Feature six seater island with low level storage and polished granite work surfaces. Laminate floor. Double radiator. PVC double glazed door to rear.
- FIRST FLOOR LANDING
- Gallery feature overlooking entrance hall. Double radiator. Hot press with insulated copper cylinder, immersion heater and shelving. Staircase to second floor with moulded hand rail.
- BEDROOM 1 13'4 x 10'0
- plus built-in wardrobe with sliding light walnut and mirrored doors . Double radiator.
- ENSUITE
- Modern white suite comprising push button low flush W/C, moulded wash hand basin on vanity unit with tiled splash back, "monobloc" mixer taps and storage below. Shaver light point. Fully tiled shower cubicle with 'Creda' shower unit and pivot and slide cubicle doors. Fully tiled floor. Extractor fan. Polished chrome heated towel rail.
- BEDROOM 2 13'1 x 10'10
- Built-in wardrobe with sliding part mirrored doors. Single radiator.
- BEDROOM 3 10'6 x 9'9
- Single radiator.
- BEDROOM 4 10'10 x 9'5
- Double radiator and additional electric wall mounted radiator.
- BATHROOM
- Modern white suite comprising panel bath, push button low flush W/C and wall mounted vanity unit with moulded wash hand basin, mixer taps and tiled splash back. Fully tiled corner quadrant shower cubicle. Thermostatic power shower with drench head and hand held shower. Glazed cubicle door.
- SECOND FLOOR LANDING
- Double radiator. Double glazed "Velux" roof light. Walk-in storage cupboard with access to eaves storage beyond.
- SEPARATE W/C
- Modern white push button low flush WC and half pedestal wall mounted wash hand basin with "monobloc" mixer taps. Fully tiled floor. Extractor fan. Double glazed "Velux" rooflight. Single radiator.
- BEDROOM 5 12'4 x 9'3
- (max.) Access to eaves storage. Gable side fire escape window with very nice views over Antrim town and the Sperrins. Double glazed "Velux" roof light. Double radiator.
- OUTSIDE
- Landscaped low maintenance garden to front. Well stocked borders in range of shrubs, plants and bark. Tegula brick drive to front and side with off-street parking for 3 cars. Access to:-
- ATTACHED CONVERTED GARAGE 10'9 x 10'8
- Double radiator. PVC double glazed door to side. Floor level power points. Pedestal wash hand basin. Door to;
- UTILITY ROOM 10'10 x 5'6
- to include full range of high and low level cream coloured "Shaker" style units with contrasting work surfaces. Plumbed for washing machine and space for dryer. PVC double glazed window to rear. Oil fired boiler. Access to part floored loft via "Slingsby" style ladder. PVC double glazed door to side.
Fully enclosed and landscaped garden to rear in neat lawn, well stocked low maintenance borders and tegula brick patio areas. Concealed PVC oil tank. Tegula brick pathways and timber pedestrian gates to side. Space for sheds. - IMPORTANT NOTE TO ALL POTENTIAL PURCHASERS;
- Please note, none of the services or appliances have been tested at this property.




