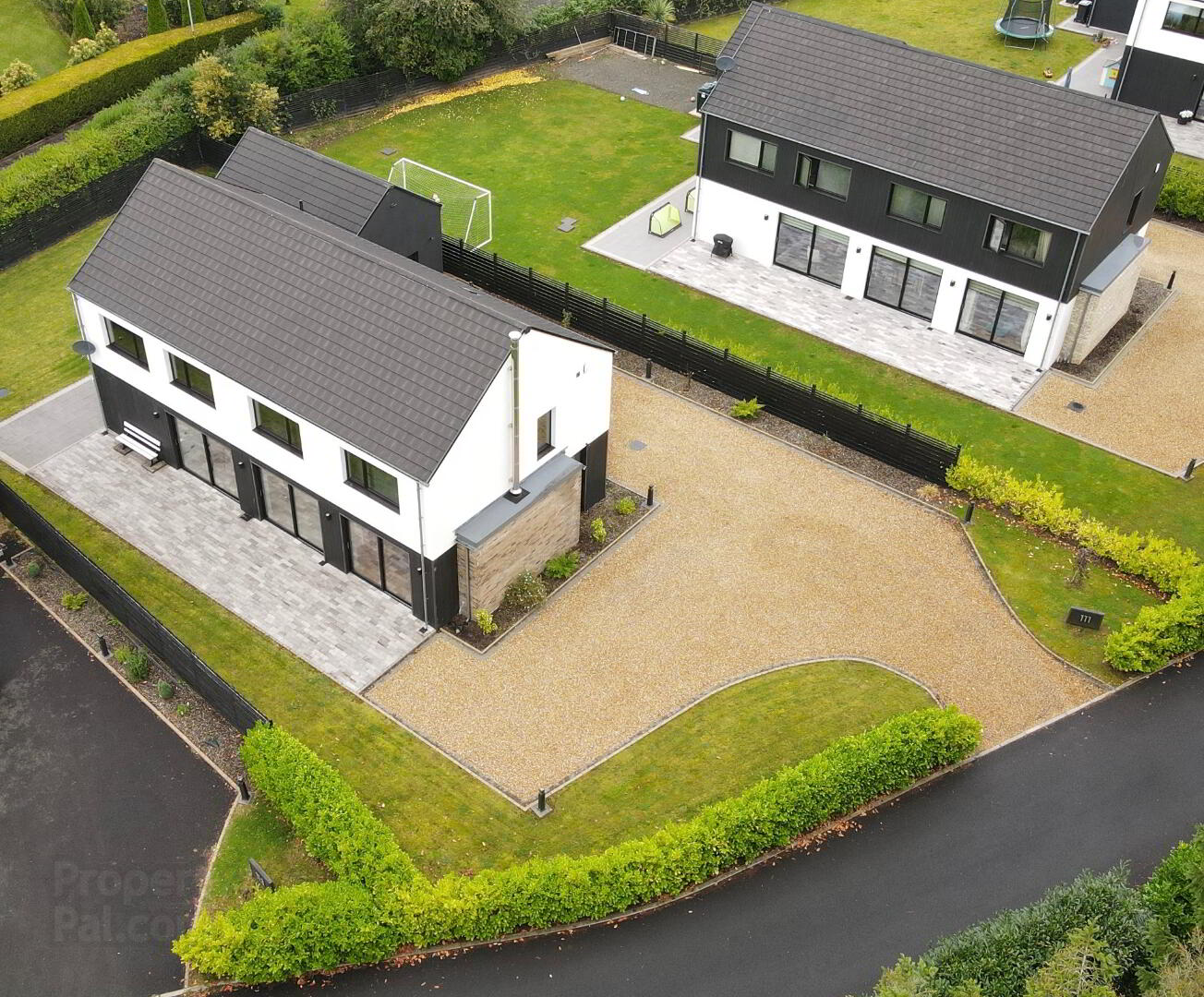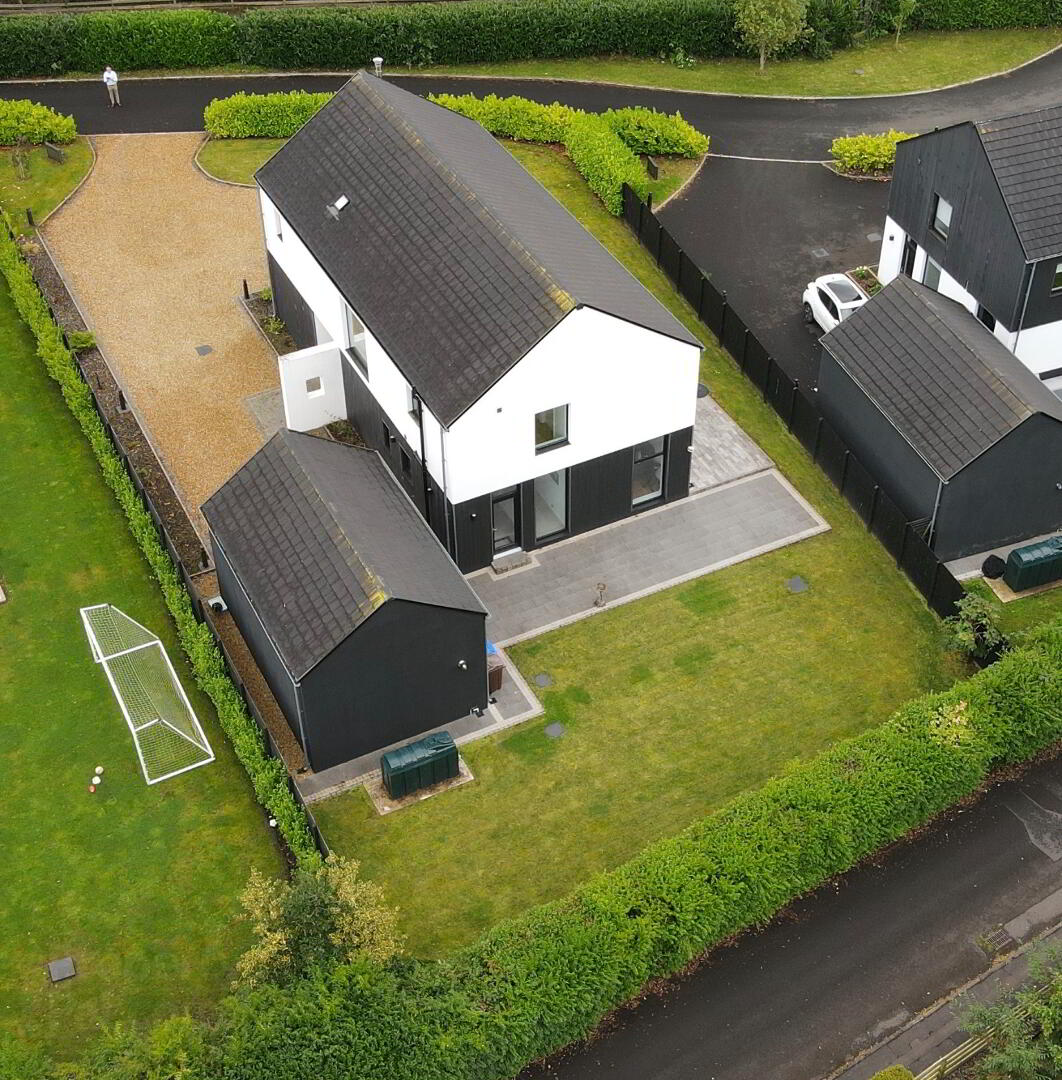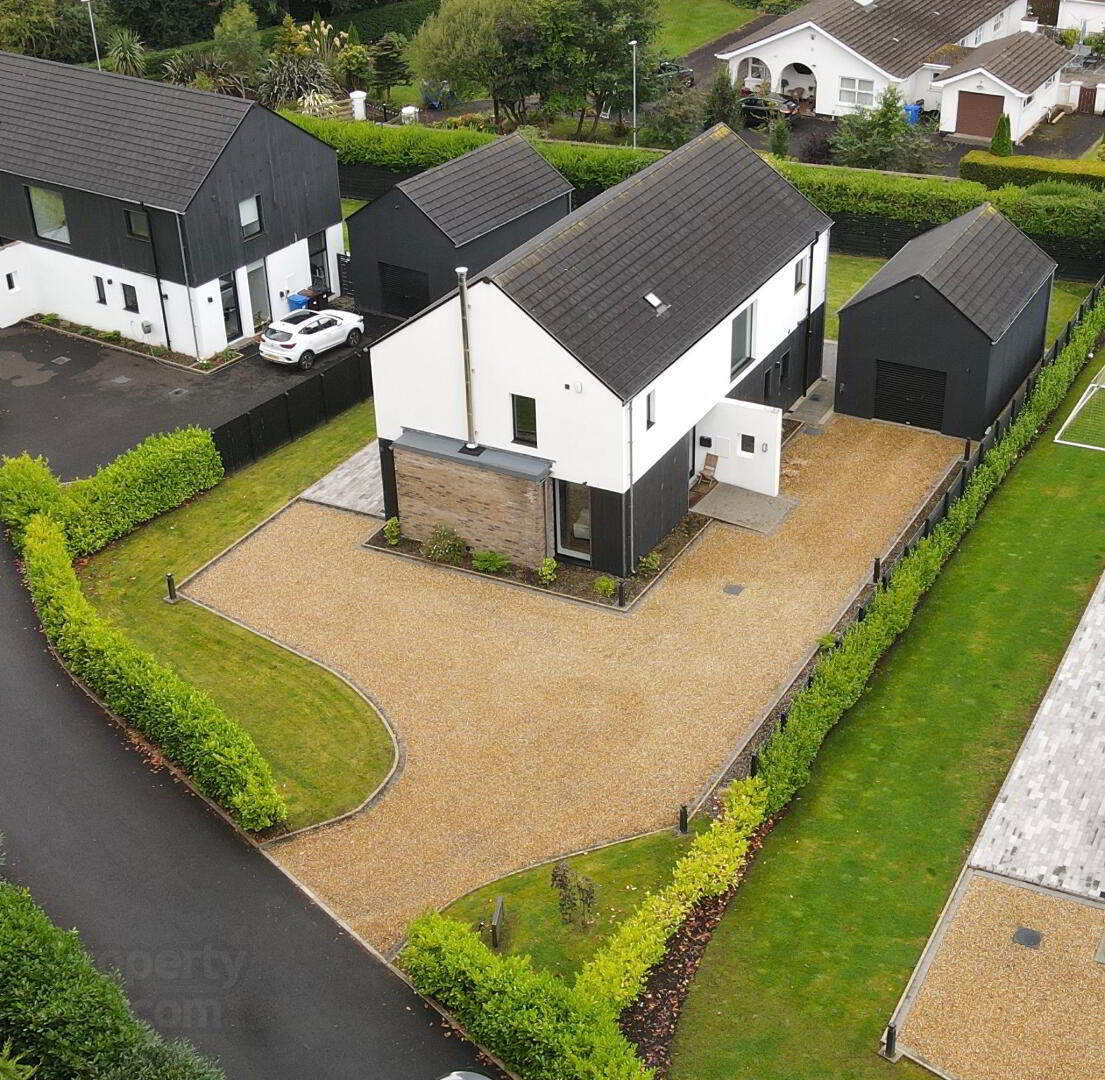


"Copperwood Lane", 111 Charlotte Street,
Ballymoney, BT53 6AZ
4 Bed Detached House with garage
Sale agreed
4 Bedrooms
3 Bathrooms
2 Receptions
Property Overview
Status
Sale Agreed
Style
Detached House with garage
Bedrooms
4
Bathrooms
3
Receptions
2
Property Features
Tenure
Not Provided
Energy Rating
Heating
Oil
Property Financials
Price
Last listed at Offers Over £440,000
Rates
£2,156.88 pa*¹
Property Engagement
Views Last 7 Days
86
Views Last 30 Days
444
Views All Time
9,267

Situated in one of Ballymoney's most sought after mature residential locations just off the ever popular Charlotte Street, only a short stroll from Ballymoney town centre. This unique property simply has it all and offers much to be desired offering 4 superb bedrooms (master having ensuite and dress room) spacious lounge, modern kitchen with dining area. The property also offers a spacious study on the ground floor which could also be used as a 5th bedroom should one require same. We at Frank A McCaughan & Son invite you to browse this property at your leisure so that you can see for yourself the inner qualities, charm and flair this property has in abundance.
Spacious Entrance Hall:
With tiled floor, cloaks cupboard, low voltage down light, low level floor lights.
Lounge:
23'7 x 15'3 With feature open aspect fireplace having contemporary styled multi purpose 'Romotop' stove set on a beautiful black marble hearth, oak effect laminate wooden floor, low voltage downlights, television point, sliding door leading to Kitchen.
Kitchen/Dining Area:
24'0 x 12'9 With most attractive 'Shaker' styled fully fitted eye and low level units complimented by a superb island and finished with a stunning 'Quartz' worktop incorporating a superb 'Airstop' downdraft induction hob, 'Hotpoint' under oven, 'Hotpoint' microwave oven, 'Indesit' dishwasher, 'Indesit' fridge and freezer, 'Schock' stainless steel sink unit with 'Quooker' tap, 'CDA' wine fridge, breakfast bar, concealed lights under units, low voltage downlights, automatic blinds, tiled floor, sliding patio doors to side patio.
Downstairs W.C. & Wash Hand Basin.
6'10 x 6'3 With modern wall mounted vanity unit, 'Gerberit' w.c. fully tiled walls, tiled floor, fiited wall mirror with light.
Study:
11'0 x 11'0 With oak effect laminate wooden floor, dimmer switch contolled low voltage downlights.
Utility Room:
11'8x 7'7 With fully fitted 'Shaker' styled fully fitted low level units, full length broom cupboard, full length shelved larder unit, stainless steel sink unit with mixer tap, left plumbed for automatic washing machine, low voltage downlights.
Superb Oak Turned Staircase With Part Glazed Balustrade Leading To;
Spacious Gallery Landing:
With open-plan study area 7'4 x 5'8, walk-in airing cupboard, low level floor lights, low voltage downlights.
Master Bedroom:
13'6 x 12'8 With oak efffect laminate wooden floor, dimmer switch controlled lighting, high level television point. Ensuite facilty 8'0 x 6'9 comprising open aspect shower system with modern slimline shower tray (4'10 approx) having thermostatic controlled shower with body spray and drench head, wall mount vanity unit, 'Gerberit' w.c. recessed shelving unit, modern fitted wall mirror with light, fully tiled wall, tiled floor, low voltage downlights. Walk-in dress room complete with built-in wardrobe space, shoe racks and overhead storage, oak effect laminate wooden floor.
Bedroom (2):
13'10 x 12'3 With oak efffect laminate wooden floor, high level television point, dimmer switch controlled lights.
Bedroom (3):
12'0 x 12'0 With oak effect laminate wooden floor, high level television point, dimmer switch controlled lights.
Bedroom (4):
12'1 x 12'0 With oak effect laminate wooden floor, high level television point, dimmer switch controlled lights.
Bathroom & W.C.
12'2 x 6'9 With superb free standing bath tub having telephone hand shower attachment, wall mounted vanity unit, w.c. feature open aspect shower unit with slimline 4'10 x 2'11 shower tray having thermostatic controlled shower system complete with body spray and drench head, modern tubular wall mounted radiator, wall mounted bathroom mirror with light, full tiled walls, tiled floor.
Exterior Features
Detached Garage 25'0 x 17'0 With automatic roller door, light and power points, access to floored loft via slingby ladder. Gardens to front, side and rear laid in lawn bordered by 6ft panelled fence and dotted with a range of shrubs and bushes. Extensive pavior patio area to side, coloured stone drive and parking area, outside watertap, outside external driveway lights.
Special Features
- Oil Fired Central Heating
- uPVC Double Glazed Windows
- Underfloor Heating System
- Modern Solid Internal Doors
- Air Circulation System
- 4 Bedrooms & 2 Receptions
- Excellent Decorative Order Throughout
- Situated With A Quiet Residential Area Comprising Of 5 Units
- Choice Spacious Site
- Galvanised Guttering & Downpipes
- Generous Electrical Specification



