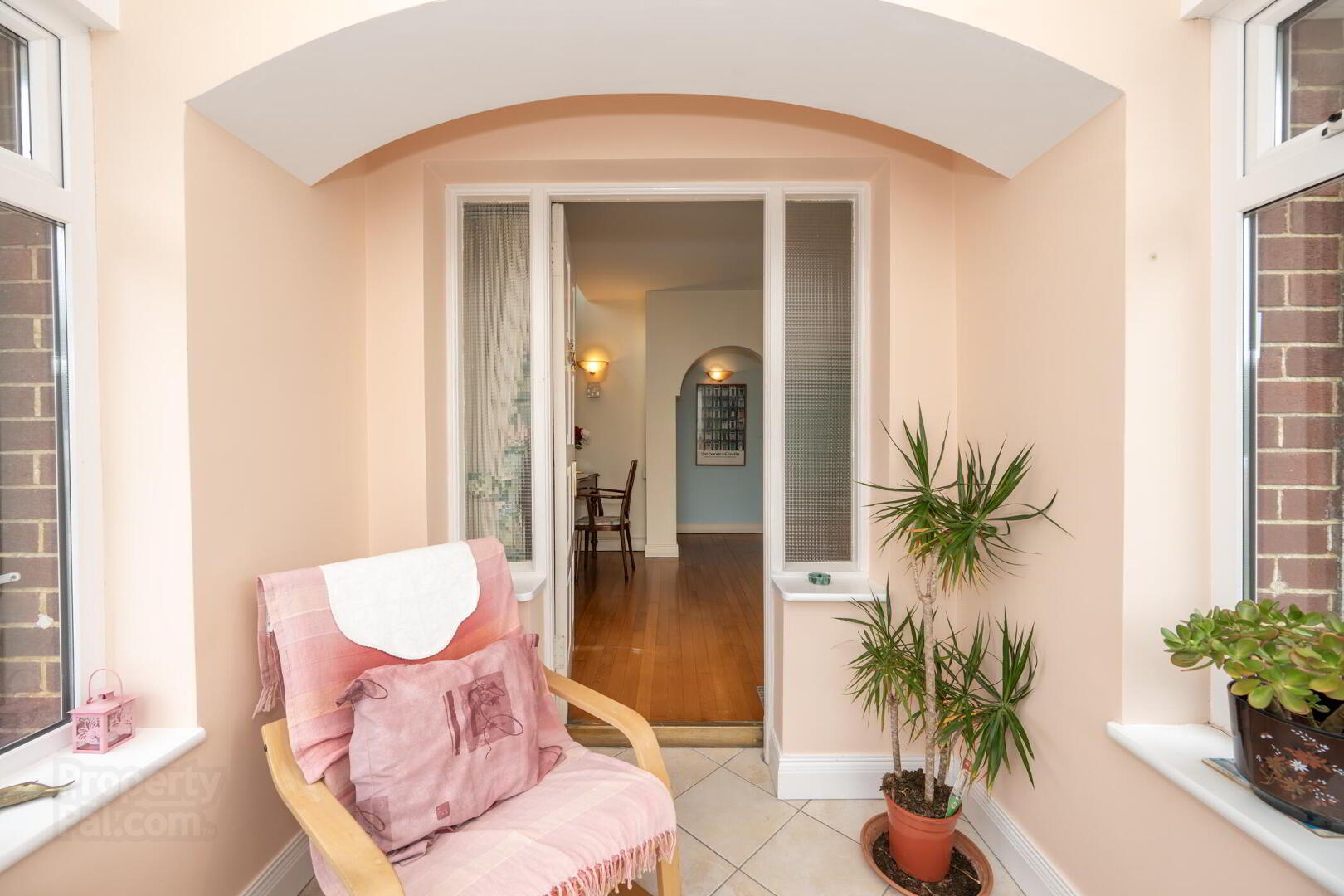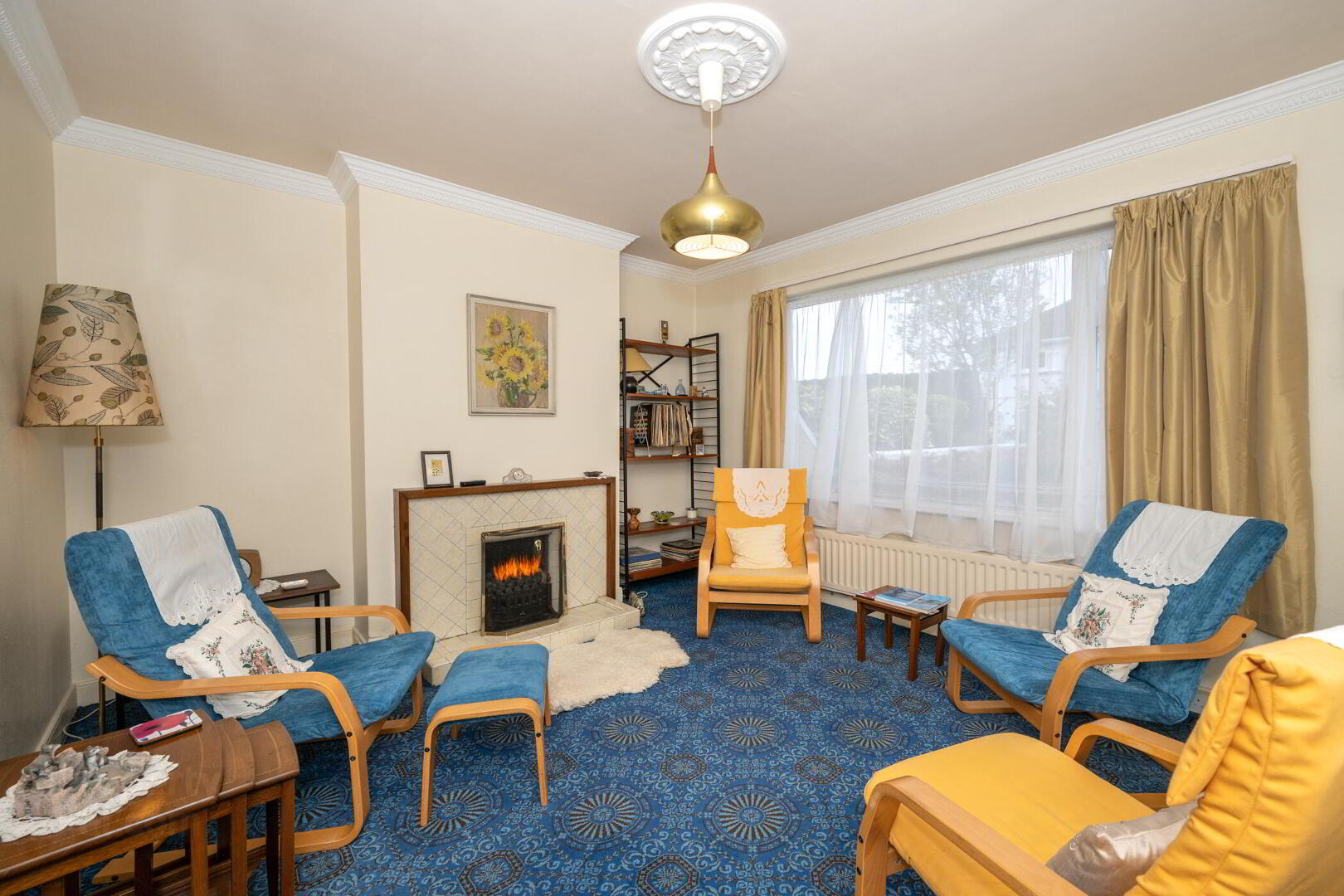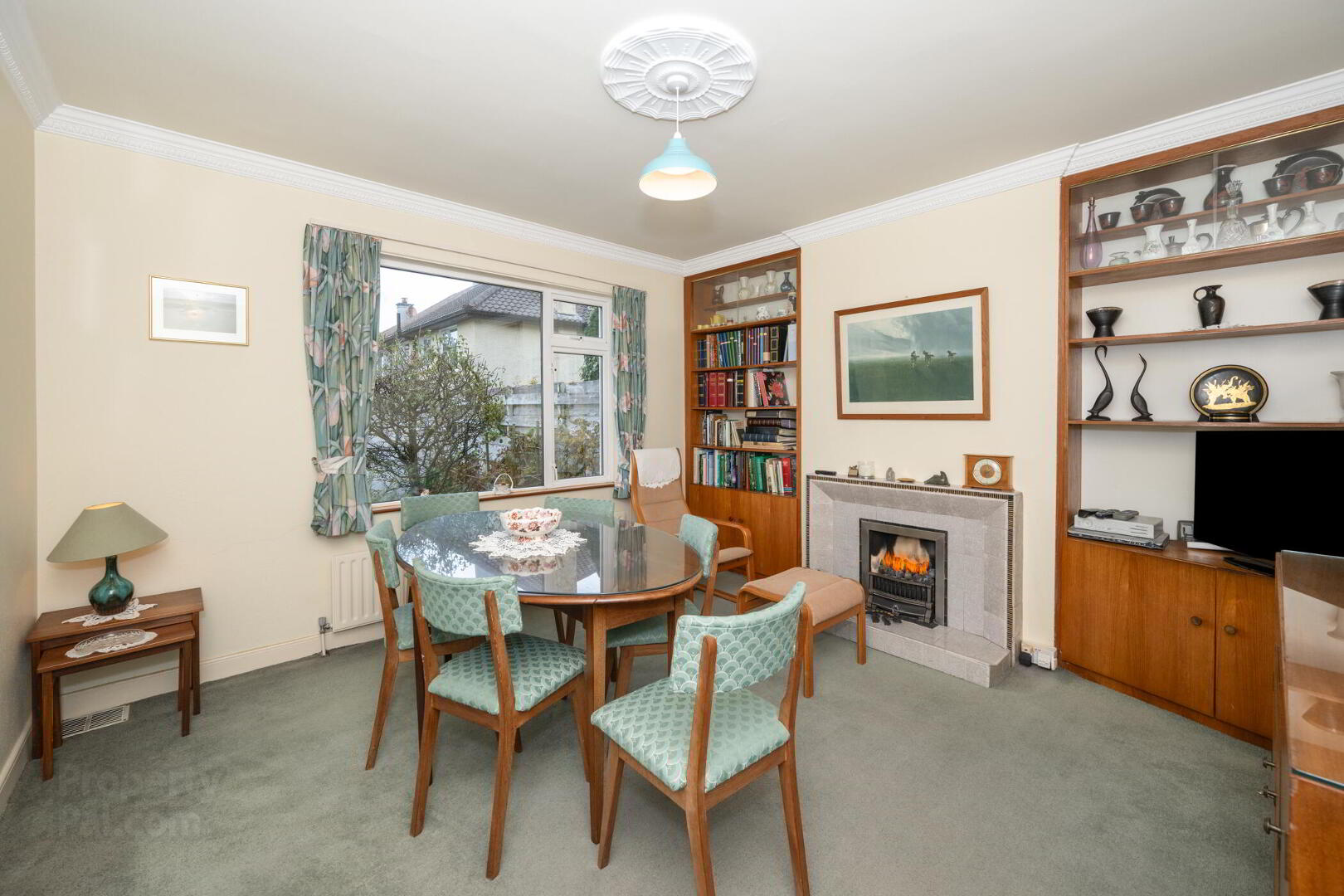


Renvyle
Upper Wilton Avenue, Bishopstown, Cork
5 Bed Semi-detached House
Sale agreed
5 Bedrooms
3 Bathrooms
Property Overview
Status
Sale Agreed
Style
Semi-detached House
Bedrooms
5
Bathrooms
3
Property Features
Tenure
Not Provided
Property Financials
Price
Last listed at €495,000
Rates
Not Provided*¹
Property Engagement
Views Last 7 Days
13
Views Last 30 Days
58
Views All Time
330

' Mature 2 Storey 4 Bed Semi-Detached Family Home with self-contained 1 Bed Annex & Attached Garage' The property is located at the top of Wilton Avenue, an established and sought after residential park just off the Bishopstown Road and immediately adjacent to Cork University Hospital. Wilton Shopping Centre, U.C.C., and M.T.U are within walking distance as is Colaiste Spiorad Naomh School.Bishopstown is well serviced by bus routes and the South Link Road network. This is a fantastic opportunity to acquire a mature family home with generous living accommodation together with the bonus of a self-contained Annex that would be suitable to a variety of uses, e.g Home Office or Rental unit. To the front there is parking for two cars on a well-maintained cobbled forecourt with a manicured garden to the side. The rear garden is accessible via a side gate and is currently a well stocked vegetable and fruit garden, with a patio and space for a barbecue and sun lounge. Floor Area: House:124m² Garage: 15m² Conservatory: 6m² Annex: 38m² Accommodation: Conservatory: 2.14m x 2.60m - PVC Frame on red brick under a concrete tiled roof. Reception Hall: 2.64m x 3.32m - Polished hardwood floor, solid wood front door with glazed side panels, attractive staircase to first floor. Guest W.C. and wash hand basin. Sitting room: 4.07m x 3.60m - Carpeted, painted walls, picture window overlooking front garden, tiled fireplace with fitted gas fire, cornicing to ceiling. Dining room: 4.07m x 3.98m - Carpeted, painted walls, tiled fireplace with fitted gas fire,window overlooking rear garden, cornicing to ceiling. Inner Hall with Airing Cupboard: 2.63m x 1.21m Kitchen: 3.75m x 3.63m - Vinyl floor covering, painted walls, selection of floor and eye level presses with good worktop space, single drainer stainless steel sink unit, electric cooker, plumbed for washing machine. Rear Hall/Kitchenette: 2.71m x 2.84m - Door from back yard, internal door to garage and connecting door to Annex, Sink unit and worktop, plumbed for dishwasher, 1 window. Landing: 2.24m x 2.22m - Carpeted, painted walls, window overlooking the side of property, ''Stira'' access ladder to attic. Bedroom 1: 4.15m x 3.63m - Carpeted, painted walls, window overlooking front garden, built - in wardrobes. Bedroom 2/office: 3.55m x 2.51m - Carpeted, painted walls, window overlooking front. Bedroom 3: 3.60m x 3.63m - Carpeted, painted walls, wall - to - wall built in wardrobes with 'Mira' electric corner shower, window overlooking rear garden. Bedroom 4: 2.97m x 2.74m - Carpeted, painted walls, built in wardrobe and drawer unit with vanity unit, window overlooking rear garden. Bathroom: 2.74m x 1.62m - Carpeted, part tiled, matching bath, W.C. and wash hand basin, fitted vanity mirror and wall light. ANNEX WITH OWN HALL DOOR ENTRANCE. 4.09m x 1.91m - Hallway with door to rear garden and connecting door to rear hall of main house. Bedroom: 4.32m x 3.63m - Carpeted, painted walls, large window overlooking side garden. Sitting room: 4.23m x 2.69m - Carpeted, painted walls, built in cupboard, window to side. Wet Room:


