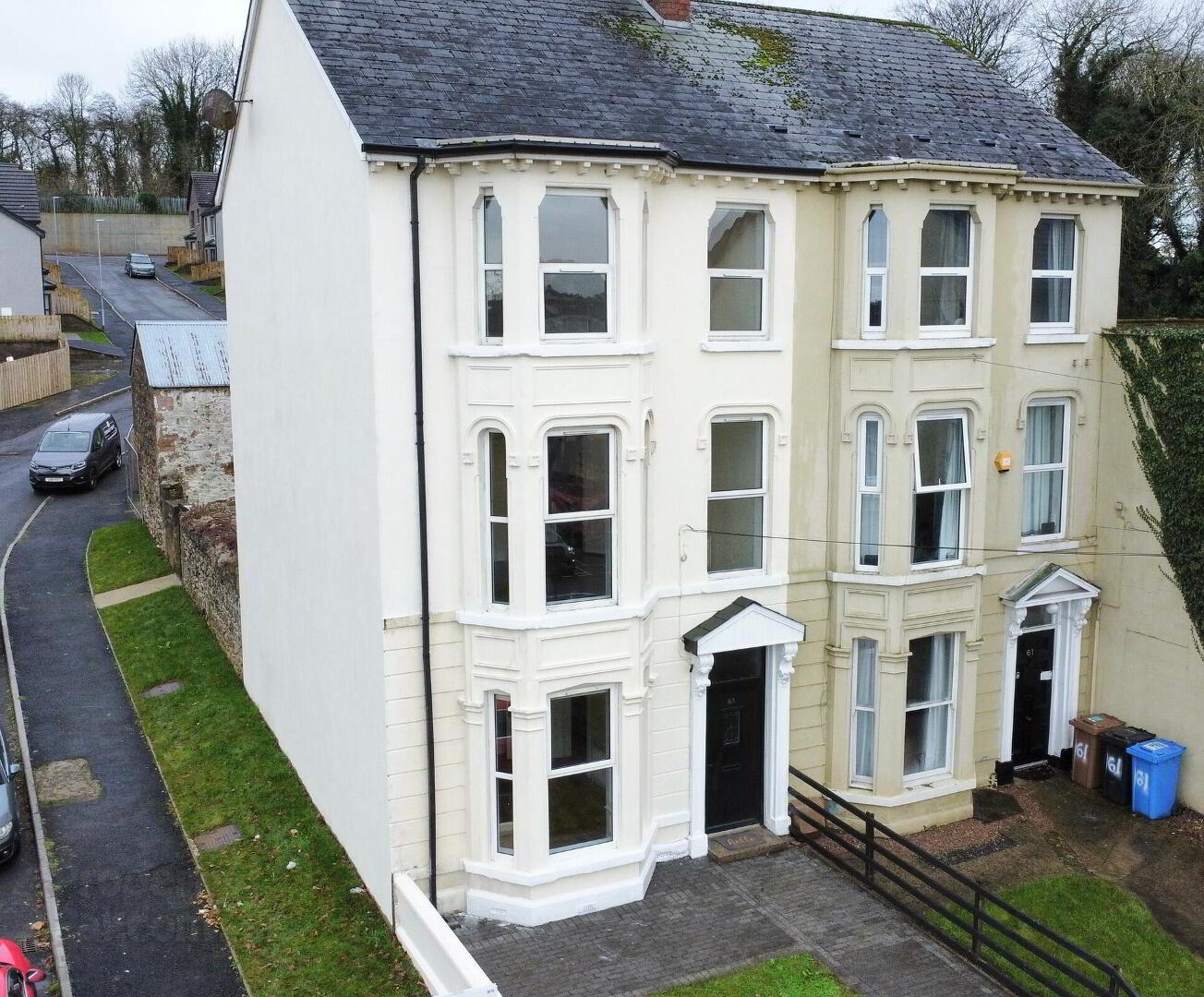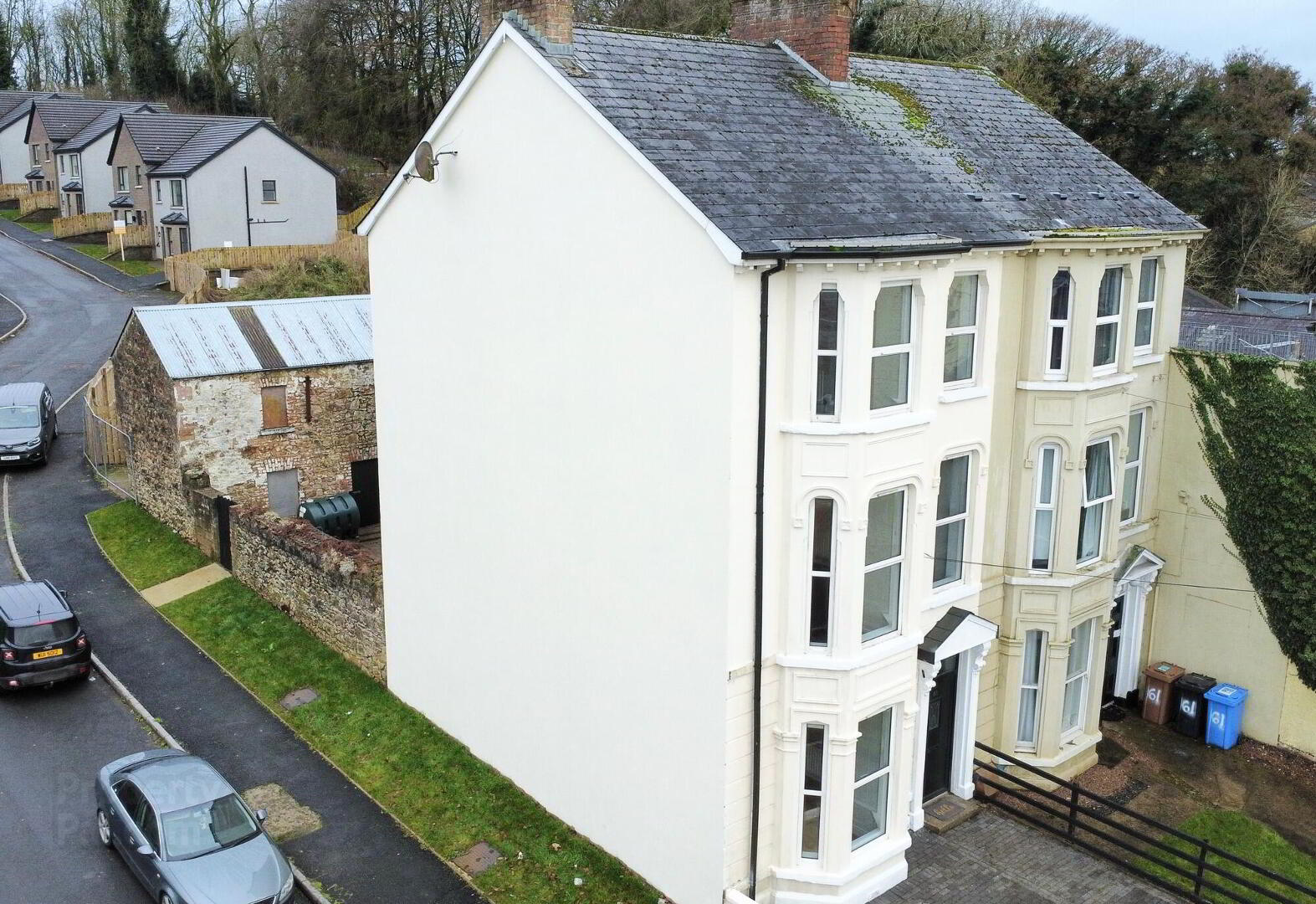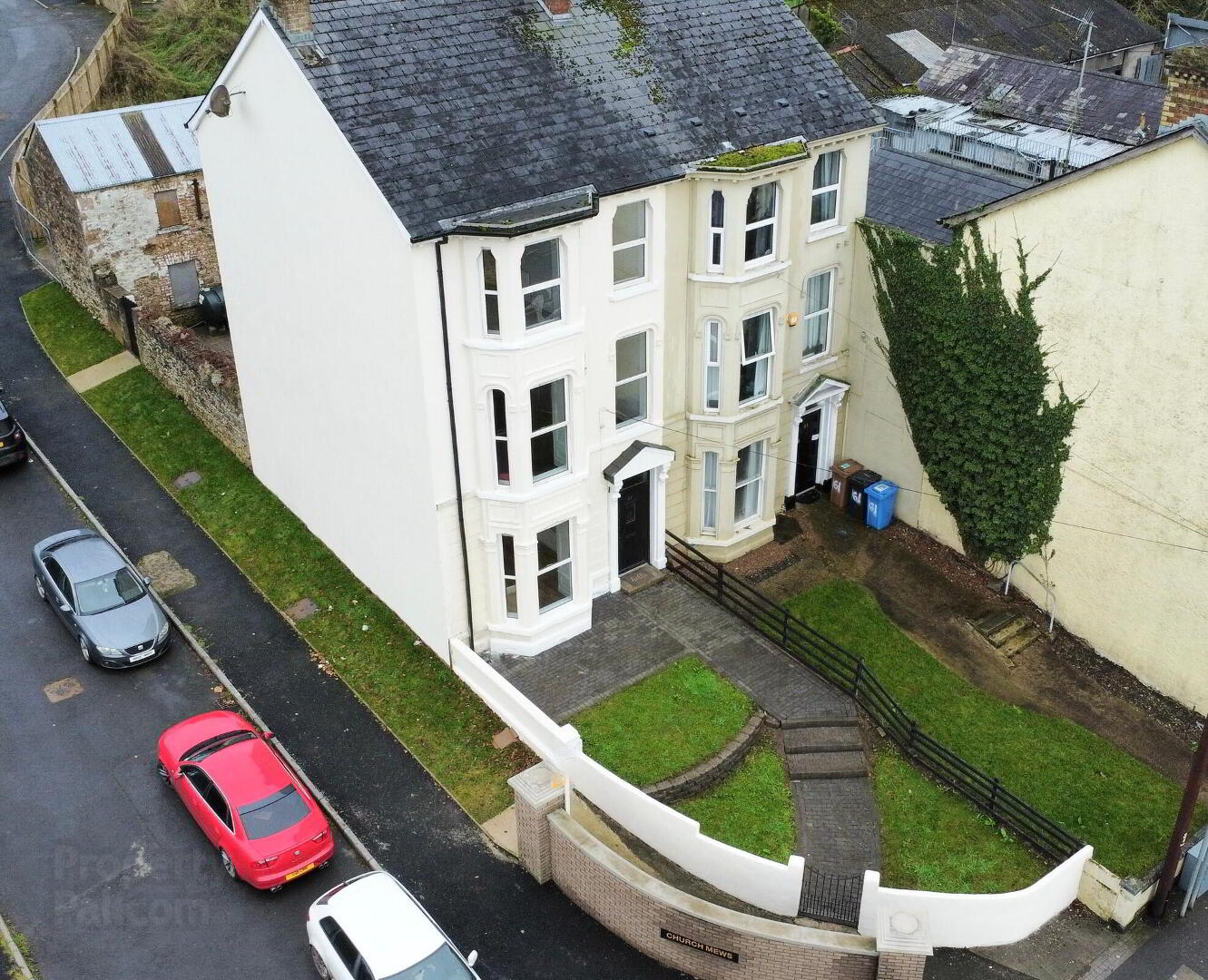


63 Molesworth Street,
Cookstown, BT80 8PA
4 Bed Semi-detached House
Guide Price £164,950
4 Bedrooms
2 Bathrooms
2 Receptions
Property Overview
Status
For Sale
Style
Semi-detached House
Bedrooms
4
Bathrooms
2
Receptions
2
Property Features
Tenure
Not Provided
Energy Rating
Heating
Oil
Broadband
*³
Property Financials
Price
Guide Price £164,950
Stamp Duty
Rates
£1,173.25 pa*¹
Typical Mortgage
Property Engagement
Views Last 7 Days
15,114
Views All Time
19,537

Features
- Oil fired central heating
- White uPVC double glazed windows
- Ground floor: Hall; lounge; dining room; kitchen
- First floor: Two bedrooms; shower room
- Second floor: Two bedrooms; bathroom
- Front enclosed garden in lawn and patio
- Rear enclosed yard in concrete and mono blocks
- Large two story outbuilding / workshop
Excellent four bedroom semi detached Period Townhouse with large outbuilding to rear.
- This impressive period townhouse and outbuildings is ideally situated convenient to the Town Centre, shops, schools and most local amenities.
This property is an ideal family residence or has investment potential for private renting, Airbnb style accommodation or re-development (STPP)
The property has been well maintained and recently re-decorated throughtout.
Ground Floor
- Entrance Hallway
- 1.38m x 5.64m (4' 6" x 18' 6")
Part glazed uPVC door leading to grand entrance hallway with laminate flooring, ceiling cornicing, coving and high ceilings.
- Living Room
- 3.55m x 4.44m (11' 8" x 14' 7")
Front facing lounge with bay window and shutter effect panelling. Laminate flooring. Log burner with timber 'sleeper' mantle. Ceiling coving. High ceilings. TV Point. - Dining Room
- 3.96m x 3.81m (13' 0" x 12' 6")
Rear facing dining room with exposed timber flooring. TV and telephone point. Under stair storage. - Kitchen
- 1.87m x 4.51m (6' 2" x 14' 10")
High and low level fitted units with tiling between. Tiled floor. Plumbed for washing machine. Door to rear. Space for fridge/freezer & cooker. - Stairway
- Feature staircase with exposed timber treads and carpet runner leading to first and second floor.
- Master Bedroom
- 5.07m x 4.19m (16' 8" x 13' 9")
An impressive master bedroom with front facing twin bay windows with shutter effect panelling. Solid stained timber flooring. High ceilings. - Bedroom 2
- 3.17m x 3.9m (10' 5" x 12' 10")
Rear facing double bedroom with wood grain effect laminate flooring. TV point. - Shower Room
- 1.9m x 1.9m (6' 3" x 6' 3")
W.C., W.H.B., Electric shower in cubicle. Tiled. Down lighting. Stained glass window to rear.
Second Floor
- Bedroom 3
- 2.9m x 4.7m (9' 6" x 15' 5")
Front facing. Carpet flooring. Bay window to front.
- Bedroom 4
- 3.67m x 2.m (12' 0" x 6' 7")
Front facing bedroom. Laminate flooring. Telephone point. - Bathroom
- 3.16m x 3.36m (10' 4" x 11' 0")
W.C., W.H.B., free standing bath. 1/2 timber panelled walls. Exposed solid timber flooring. Hot press.
Exterior
- Gardens
- Front enclosed garden in lawn. Rear enclosed yard with monoblock patio. Outisde tap.
- Work shop/garage
- A stone built two story workshop / garage with pedestrian access from yard and access from rear.
- MORTGAGE ADVICE: STANLEY BEST ESTATE AGENTS are pleased to offer a FREE independent mortgage and financial advice service. Please ask for details. Important notice to purchasers - Your attention is drawn to the fact that we have been unable to confirm whether certain items included in the property are in full working order. Any prospective purchaser must accept that the property is offered for sale on this basis. These particulars are given on the understanding that they will not be construed as part of a contract, conveyance or lease.
- Under the Estate Agents Act 1979 we have a duty to declare the seller of this property is connected to Stanley Best Estate Agents






