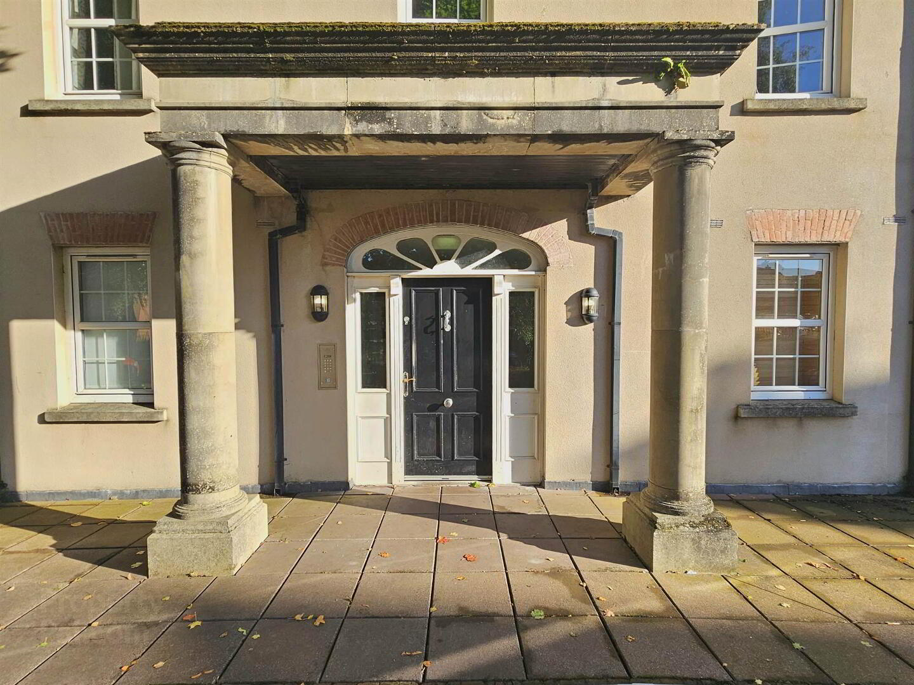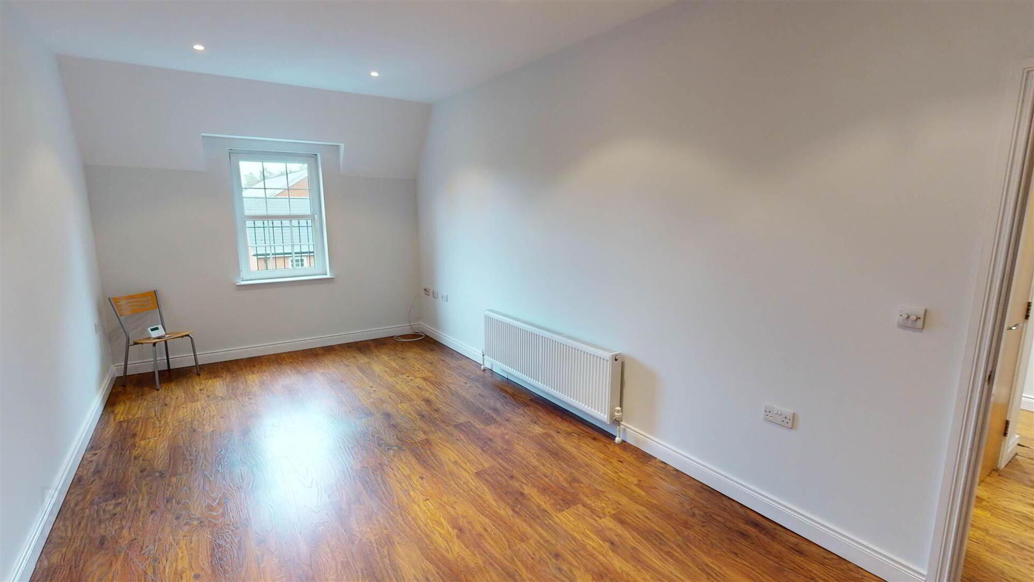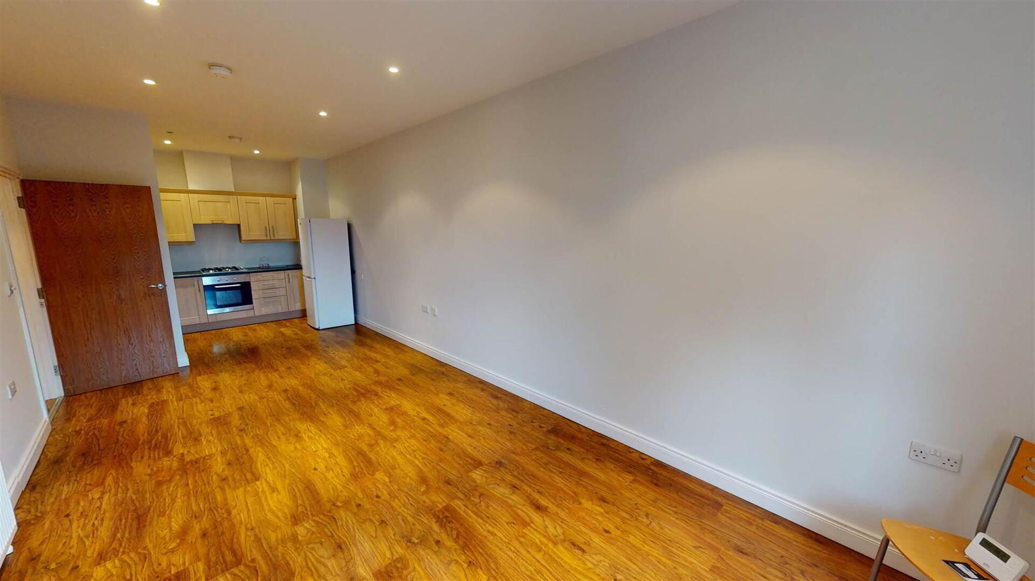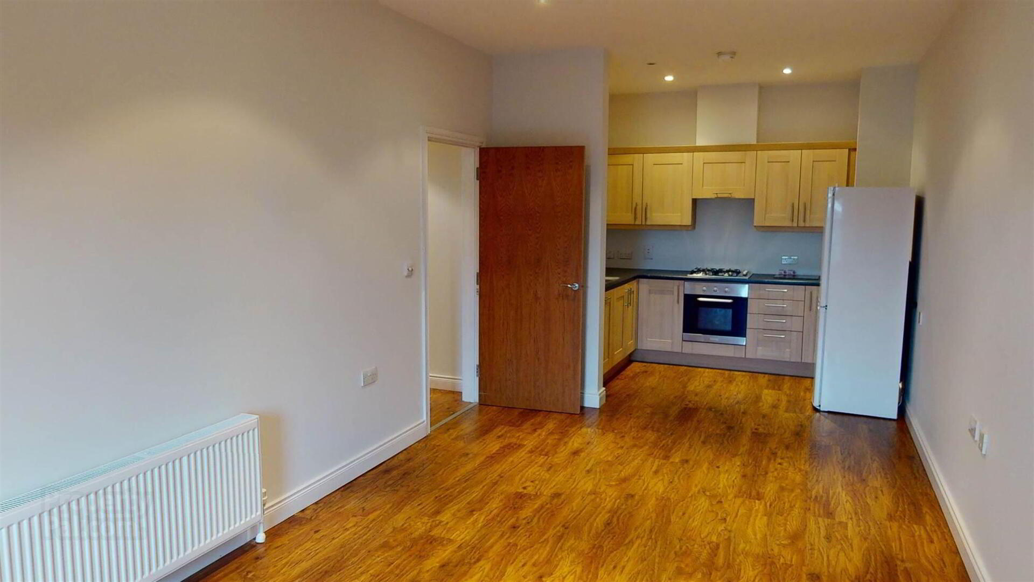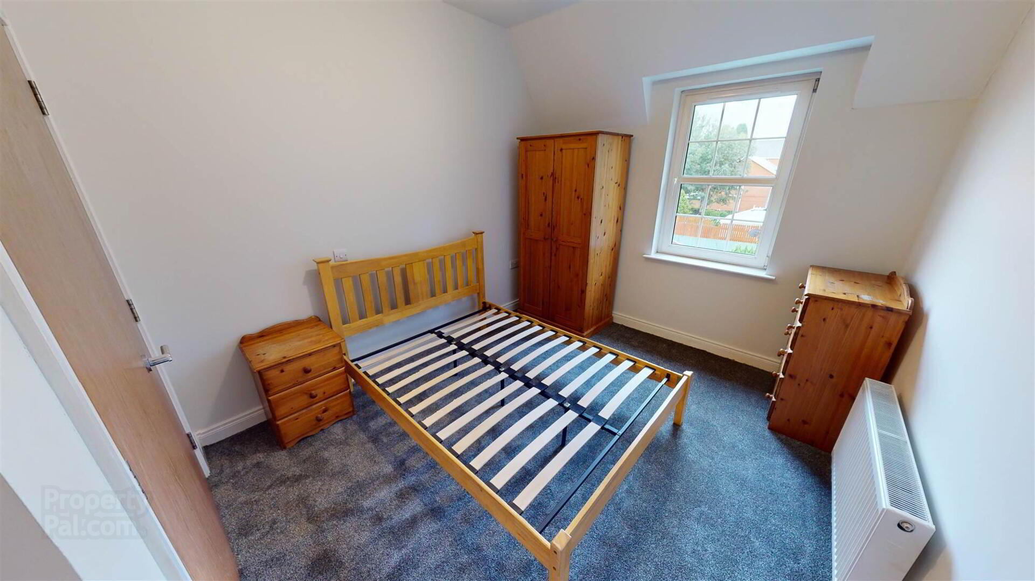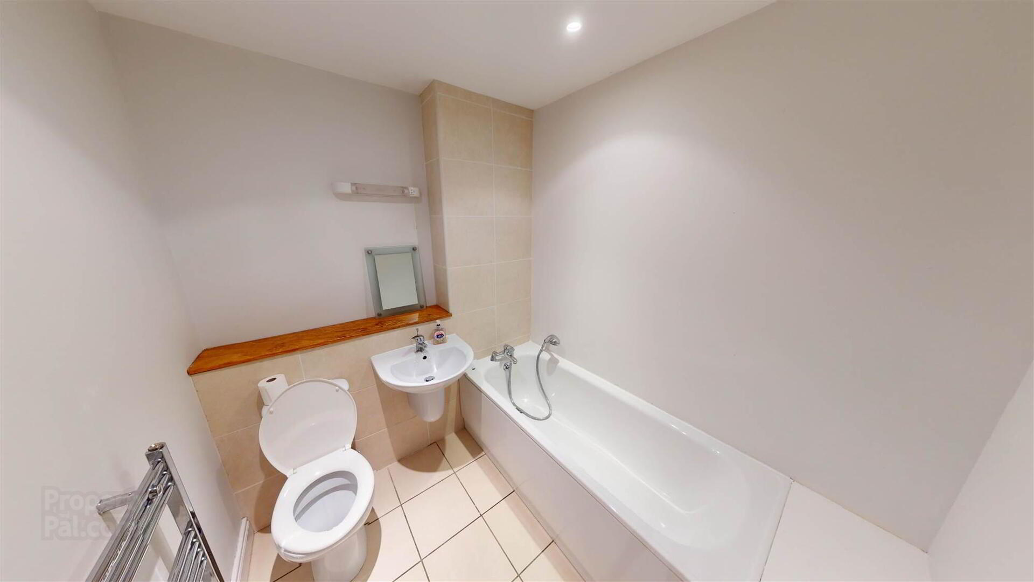42 Milfort Mews,
Dunmurry, Belfast, BT17 9JE
1 Bed Apartment / Flat
Offers Around £119,950
1 Bedroom
1 Reception
Property Overview
Status
For Sale
Style
Apartment / Flat
Bedrooms
1
Receptions
1
Property Features
Tenure
Not Provided
Energy Rating
Heating
Gas
Property Financials
Price
Offers Around £119,950
Stamp Duty
Rates
Not Provided*¹
Typical Mortgage
Legal Calculator
In partnership with Millar McCall Wylie
Property Engagement
Views Last 7 Days
28
Views Last 30 Days
148
Views All Time
8,485
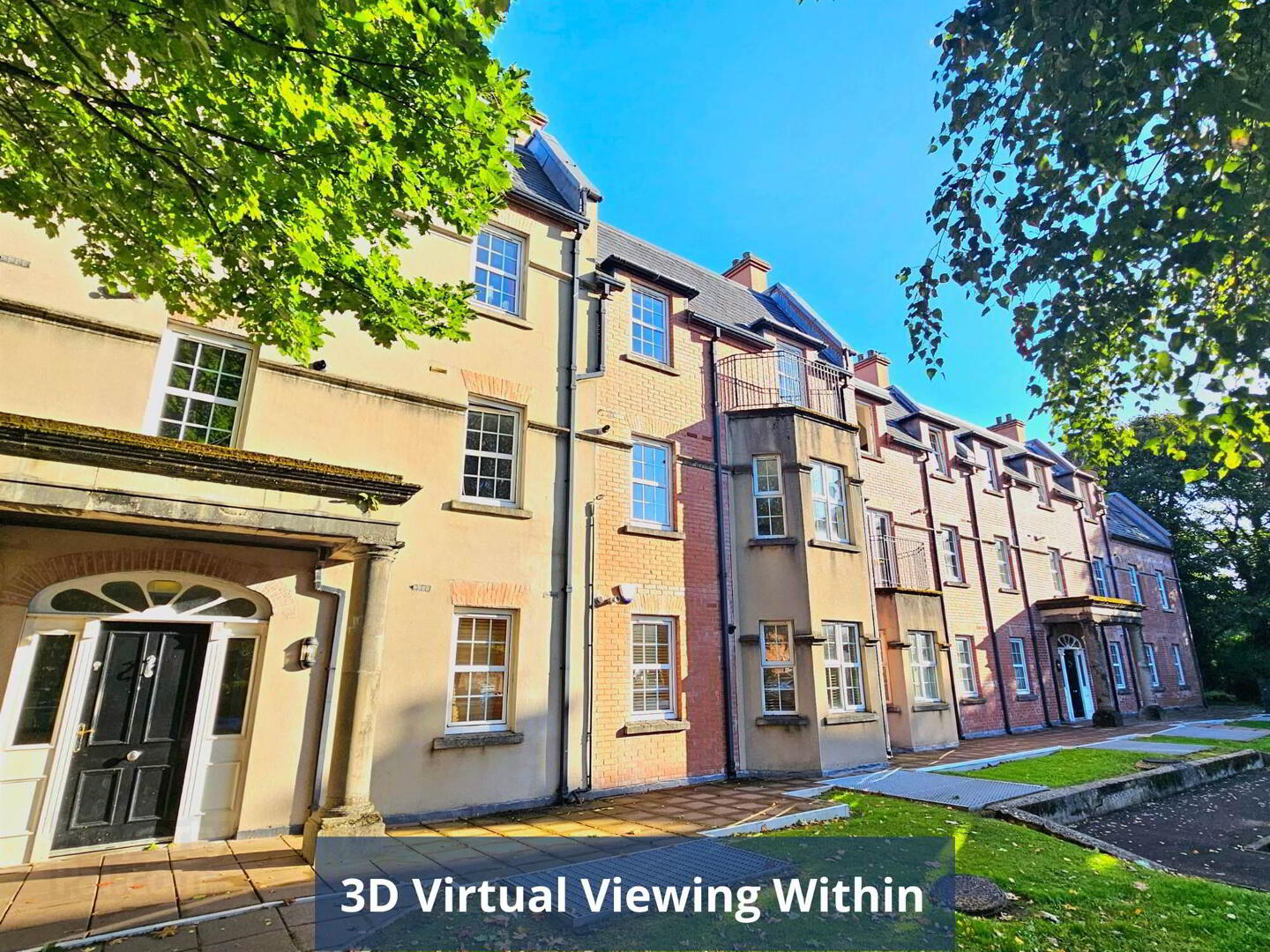 Built and finished to a high standard this tastefully presented and deceptively spacious third floor apartment enjoys an excellent position within the popular development of Milfort Mews with its close proximity to both Lisburn and Belfast where potential purchasers can enjoy all on offer including local schools, shops, cafes, restaurants, sports and entertainment facilities and excellent transport links to the surrounding areas.
Built and finished to a high standard this tastefully presented and deceptively spacious third floor apartment enjoys an excellent position within the popular development of Milfort Mews with its close proximity to both Lisburn and Belfast where potential purchasers can enjoy all on offer including local schools, shops, cafes, restaurants, sports and entertainment facilities and excellent transport links to the surrounding areas.With the added benefit of a lift system this modern, stylish apartment is sure to appeal to a wide range of discerning purchasers including first time buyers, those working in Belfast/Lisburn and those seeking a sound investment.
Accommodation Briefly Comprises: Communal entrance hall, entrance hall, open plan kitchen/living dining area, double bedroom, bathroom, utility cupboard.
Phoenix Natural Gas Heating.
Front door intercom.
Lift System.
Parking space.
Double Glazed windows.
Location: Off Glenburn Road, Off Kingsway.
Ground Floor
- ENTRANCE HALL:
- Attractive wood flooring. Utility cupboard. Plumbed for washer/dryer. Gas boiler.
Third Floor
- KITCHEN:
- 3.15m x 2.16m (10' 4" x 7' 1")
High and low level fitted units. Stainless steel sink unit with mixer tap and drainer. Built-in oven with four ring gas hob unit. Built-in dishwasher. Wood flooring. Open to living/dining area. - LIVING/DINING AREA:
- 6.43m x 3.15m (21' 1" x 10' 4")
Attractive wood flooring. Double panel radiator. Dimmer switches. - BEDROOM (1):
- 4.22m x 2.95m (13' 10" x 9' 8")
Double panel radiator. Spacious built-in wardrobe. - BATHROOM:
- 4.22m x 2.95m (13' 10" x 9' 8")
White suite comprising low flush WC, half pedestal wash hand basin with mixer tap, panelled bath with mixer tap and shower attachment. Part tiled walls. Tiled floor. Ladder style heated towel rail. Light with shaver point.
OUTSIDE
- Parking space.
Directions
Off Glenburn Road, Off Kingsway

Click here to view the 3D tour

