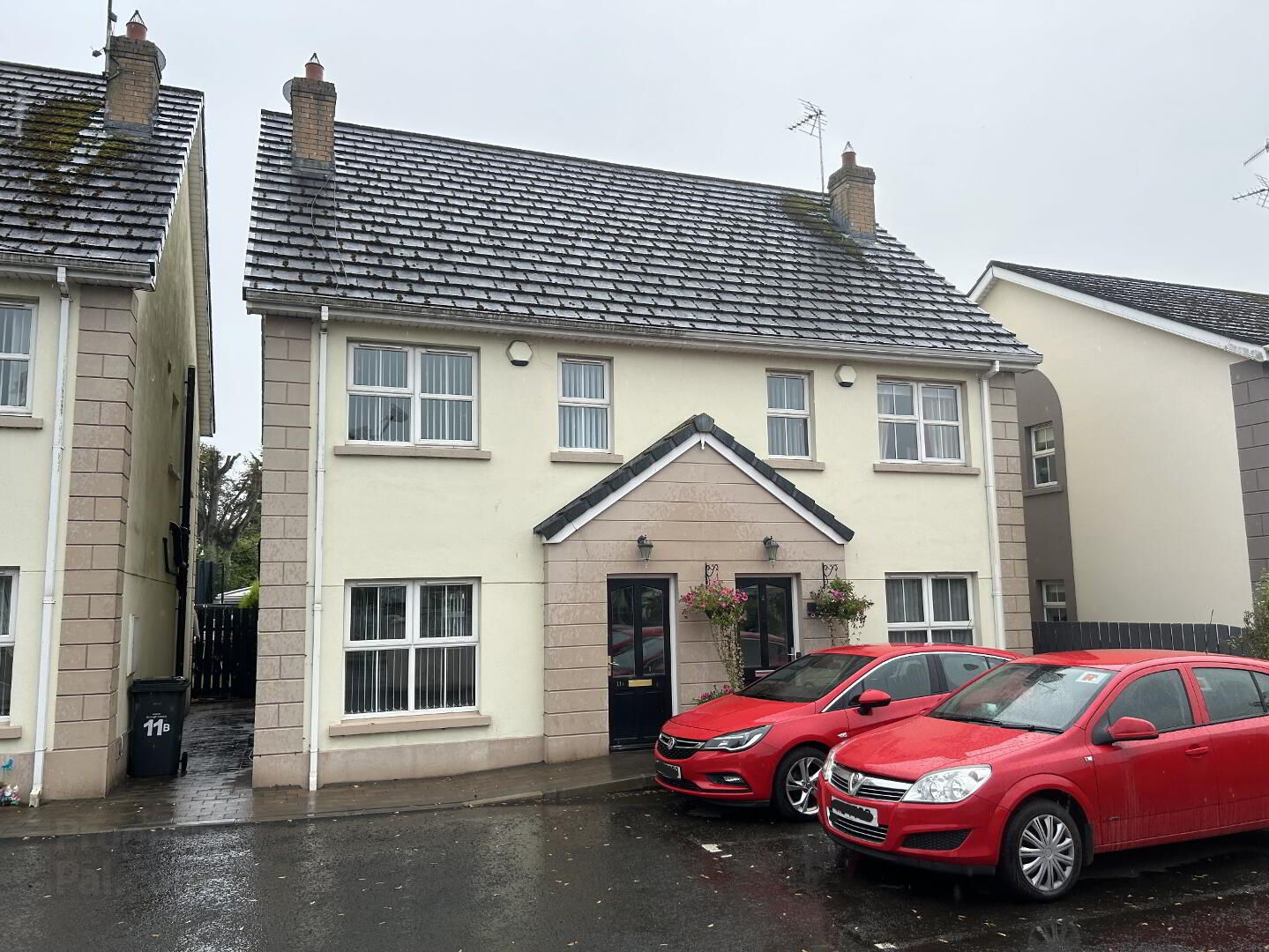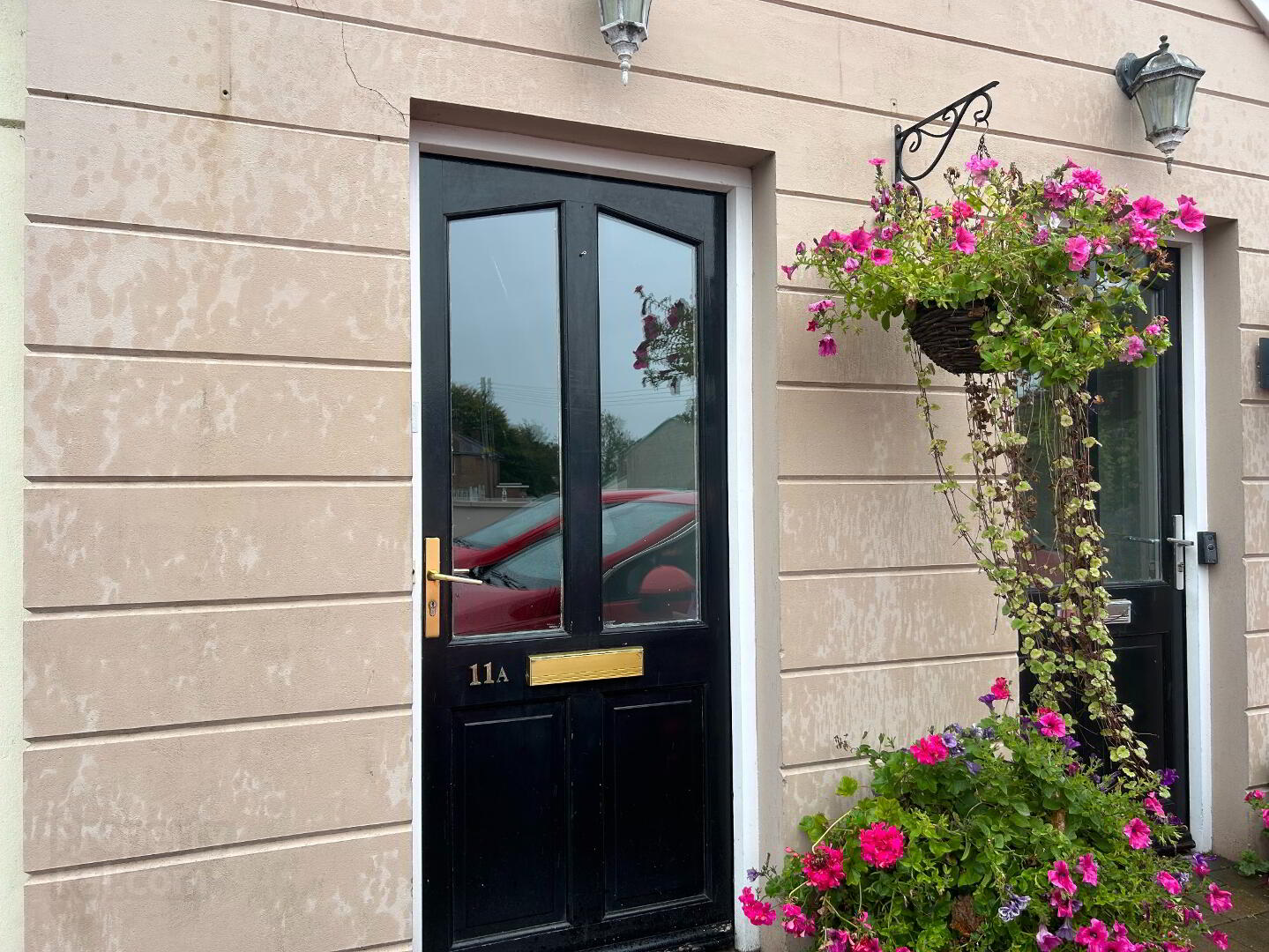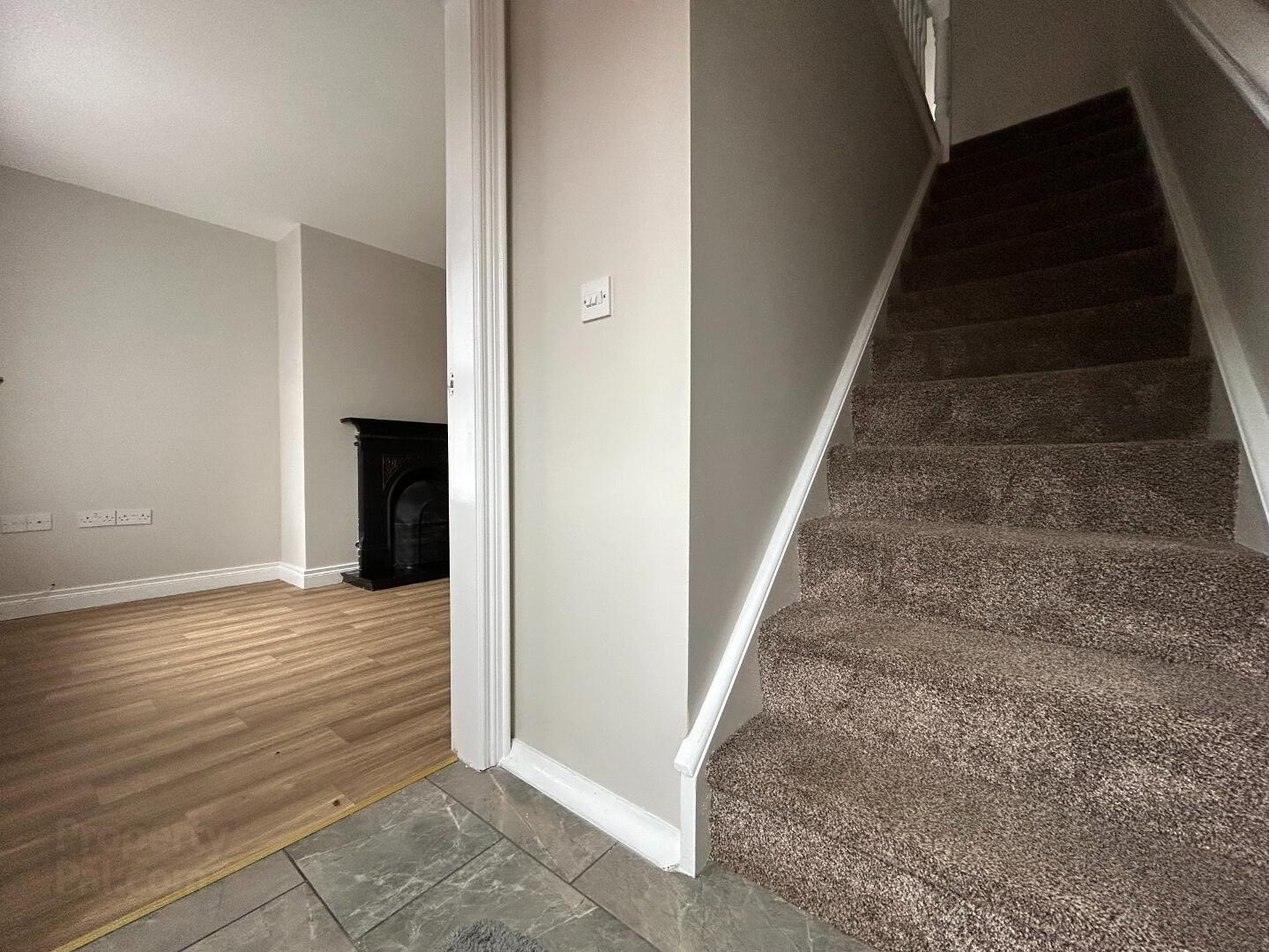


11a Station Rd,
Randalstown, BT41 2AE
3 Bed Semi-detached House
Let agreed
3 Bedrooms
3 Bathrooms
1 Reception
Property Overview
Status
Let Agreed
Style
Semi-detached House
Bedrooms
3
Bathrooms
3
Receptions
1
Viewable From
Now
Available From
Now
Property Features
Furnishing
Unfurnished
Heating
Oil
Broadband
*³
Property Financials
Deposit
£800
Lease Term
12 months minimum
Rates
Paid by Landlord
Property Engagement
Views Last 7 Days
38
Views Last 30 Days
193
Views All Time
4,795

Features
- Excellent Property
- Fantastic Town Location
- Three Spacious Bedrooms
- Large Reception Room
- Spacious Kitchen / Dining Area
- W/C and Family Bathroom
- Oil Fired Central Heating
- uPVC Double Glazed Windows
- Parking To Property Front
- Low Maintenance Rear Garden
- Freshly Painted Throughout
- £800 P/M
McAteer Solutions Estate Agents are delighted to welcome for let this three-bedroom semi-detached property, located on Station Road on the edge of Randalstown's vibrant Town centre.
The property comprises of three spacious bedrooms with the master bedroom benefitting from a en-suite. In addition to a large main reception room the property includes a large kitchen / dining area, ground floor W/C and large family bathroom.
Externally this property benefits from frontal car parking and paved pathway with access to an enclosed rear garden area. A low maintenance rear garden area with paved pathway and feature pebbles.
Ideally located in a quiet residential area, residents can enjoy the convenience of Randalstown's vibrant town centre with a great array of shops, bars, cafes, excellent schooling, and fitness facilities. An ideal location, commuters travelling further afield can avail of a great road network, connecting with the A6 and M22 within minutes which enables access many leading towns and cities throughout NI.
The property consists of the following:
Ground Floor:
Entrance Hall: A bright and spacious entrance hall with tile flooring leading to carpet stairwell.
Lounge: A spacious reception room with vinyl flooring and open fire. Measurements: 4.44m x 3.52m.
Kitchen / Dining: A spacious area with tile flooring throughout. Low-and high-rise kitchen units complete with laminate worktop. The kitchen enjoys the following integrated appliances: 4 ring hob and oven, washer / dryer and fridge / freezer. French patio doors providing access to property rear. Measurements: 4.52m x 3.77m (LP).
W/C: A two-piece white bathroom suite.
First Floor Comprises Of:
Bedroom 1: A large rear facing double bedroom with carpet flooring and en-suite. Bedroom measurements: 3.48m x 3.17m.
En-suite: A three-piece en-suite with power shower. Measurements: 3.15m x 0.92m.
Bedroom 2: A bright and spacious front facing bedroom with carpet flooring. Measurements: 2.47m x 2.88m.
Hot-press: Shelved storage area. 0.65m x 0.96m.
First Floor Comprises of:
Bedroom 3: A bright and spacious large double bedroom with luxurious carpet flooring. Measurements: 3.51m x 4.96m.
Exterior: Externally this property benefits from frontal car parking and paved pathway with access to an enclosed rear garden area. A low maintenance rear garden area with paved pathway and feature pebbles.
To arrange a private viewing please contact our Toomebridge office on 028 79659 444.
McAteer Solutions Estate Agents with offices In Belfast, Toomebridge & Dungiven.
www.mcateersolutions.co.uk





