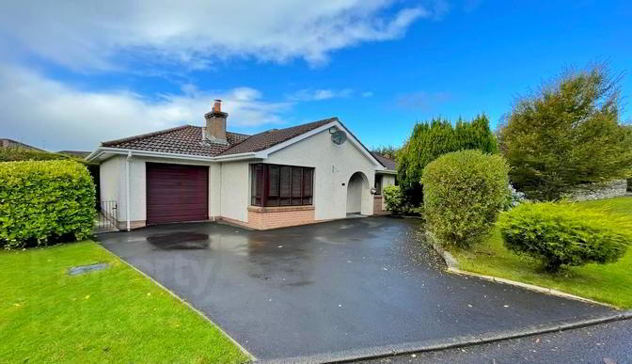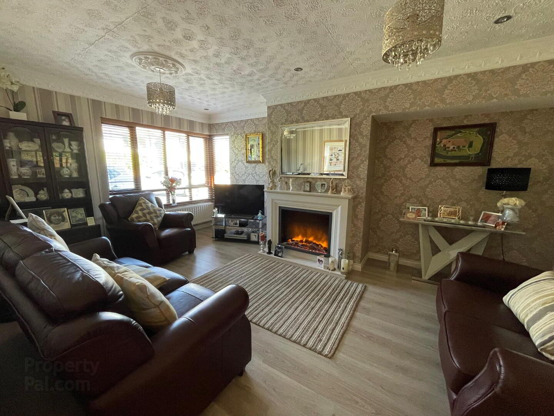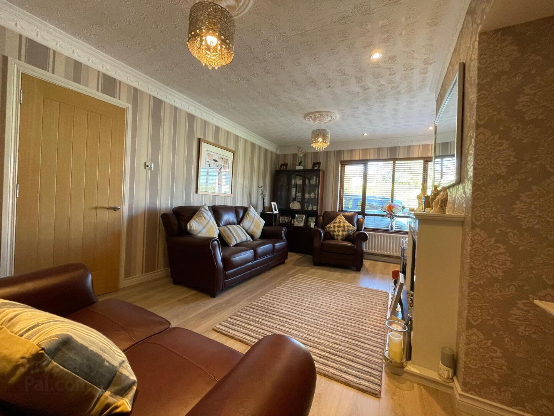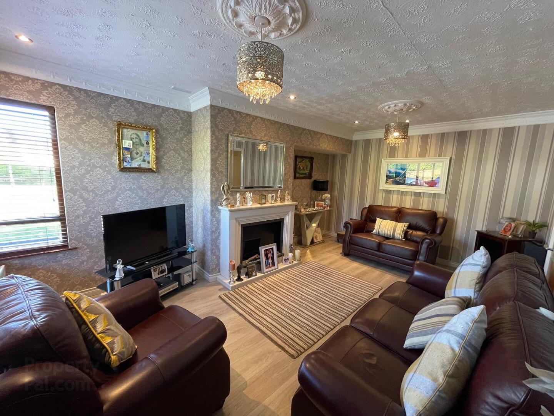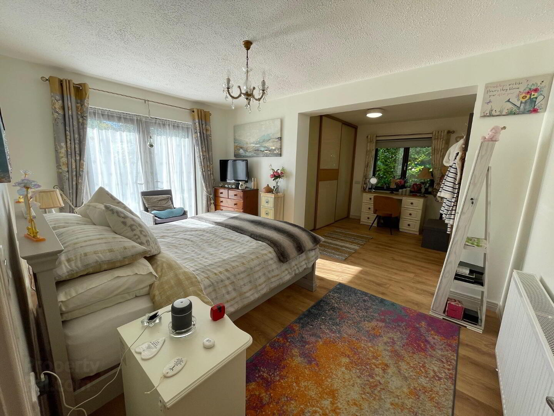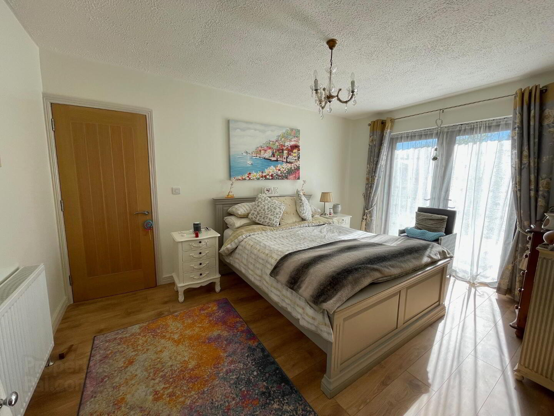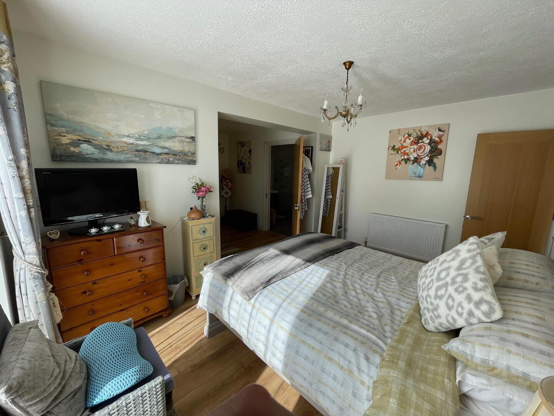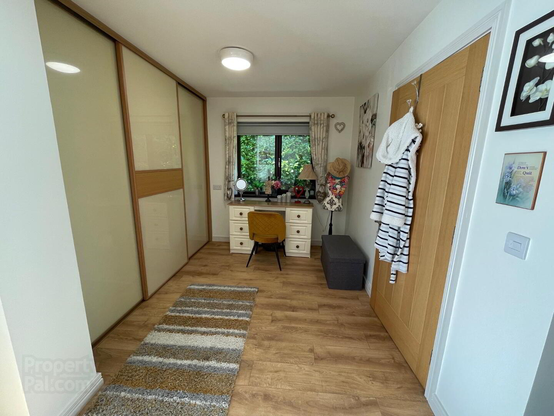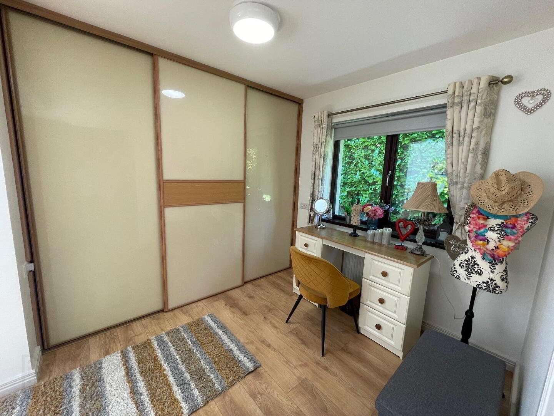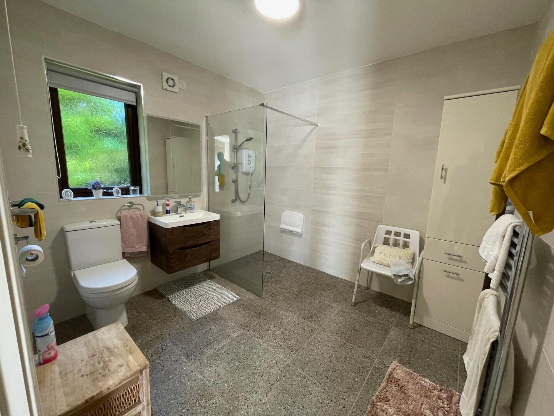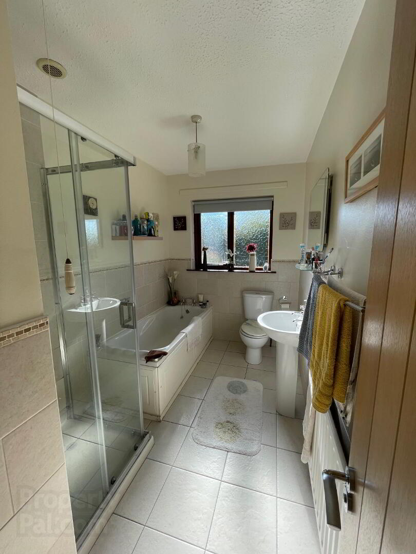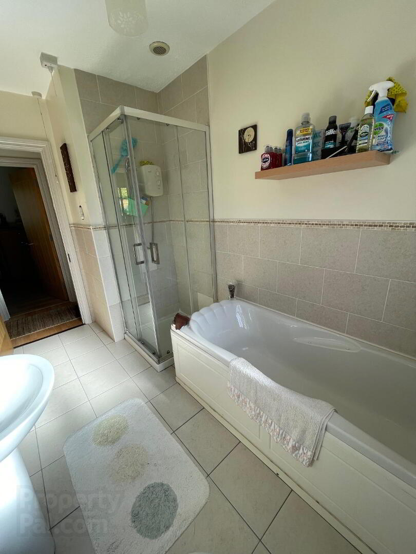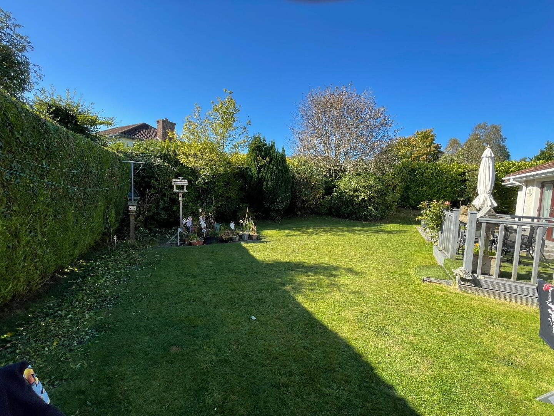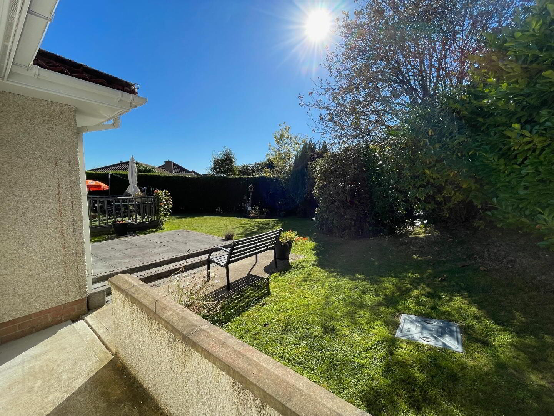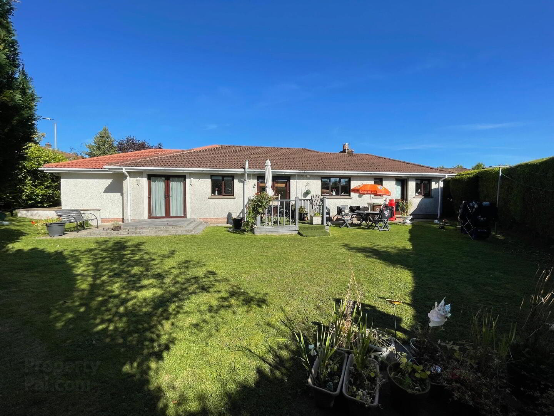19 Brookhill,
Culmore Road, Derry, BT48 8PJ
3 Bed Detached Bungalow
Sale agreed
3 Bedrooms
2 Bathrooms
2 Receptions
Property Overview
Status
Sale Agreed
Style
Detached Bungalow
Bedrooms
3
Bathrooms
2
Receptions
2
Property Features
Tenure
Freehold
Energy Rating
Heating
Oil
Broadband
*³
Property Financials
Price
Last listed at Price Not Provided
Rates
£2,274.29 pa*¹
Property Engagement
Views Last 7 Days
79
Views Last 30 Days
313
Views All Time
13,031
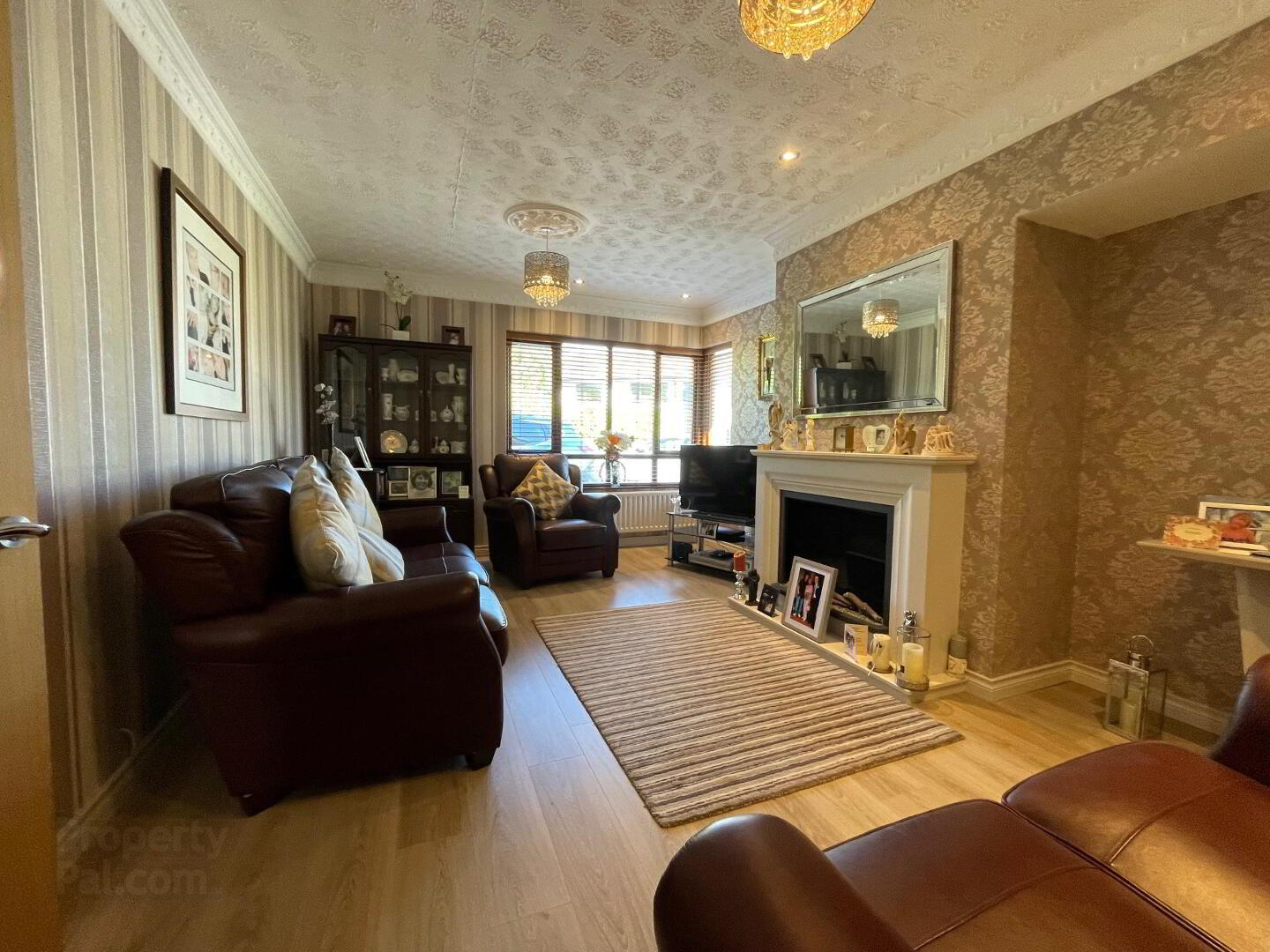
This recently decorated and extended Detached Bungalow represents an opportunity not to be missed.
Offering excellent family accommodation in a popular and convenient residential area just off the Culmore Road and only a few minutes drive from the City Centre.
The accommodation includes Hallway, Lounge, Kitchen/Family Room, Three Double Bedrooms (Master en-suite wet room), Family Bathroom and Garage.
Well maintained Gardens surround the property with decking and patio areas to rear.
Double Glazed Windows / Oil Fired Central Heating
Early Appraisal Of This Property Is Recommended By the Selling Agent
19 BROOKHILL
(All Measurements Are Approx.)
PORCH: Tiled floor.
HALL: L shaped hallway with ceiling coving, laminate wood flooring, shelved hotpress and hatch to attic. Smoke detector.
LOUNGE: 5.4m x 3.6m Spacious Lounge with attractive fireplace and modern inset electric fire, laminate wood flooring, double glazed windows to front and side with wood venetian blinds. Inset ceiling spotlights with dimmer switch.
KITCHEN Modern fitted kitchen providing an extensive range of eye and low level units with integrated gas hob, double electric oven and dishwasher. Tiled floor and tiling around worktop. Inset ceiling spotlights. Arc through to family room.
FAMILY ROOM: 3.3m x 3m Off kitchen with laminate wood floor. New Upvc patio doors to rear decking area.
UTILITY Room: With storage cupoboards, plumbing for automatic washing machine, single sink unit and tiled floor. Door to garage.
MASTER BEDROOM (1): 6m x 6.3m Large double bedroom with patio doors leading onto patio area of rear garden. Built-in wardrobes with sliding doors. Fitted carpet and laminate wood flooring. EN-SUITE WET ROOM with two piece white suite and electric shower. Fully tiled walls and floor. Window to side, extractor fan, heated towel radiator.
BEDROOM (2): 4.2m x 3.6m Double bedroom with built-in wardrobes with sliding doors. Window overlooking the front with wood venetian blind and laminate wood flooring.
BEDROOM (3): 4.9m x 3.5m Third double bedroom with laminate wood flooring, window to front with wood venetian blind.
BATHROOM: With three piece white suite, separate fully tiled shower cubicle with electric shower. Tiled floor & part tiled walls. Window to rear and extractor fan.
GARAGE: 5.8m x 3m Attached garage with up and over door to front and pedestrian door to rear.
EXTERIOR:
Well maintained gardens surround the property with mature headging providing private rear garden with decked and patio areas. Driveway and parking to front.

